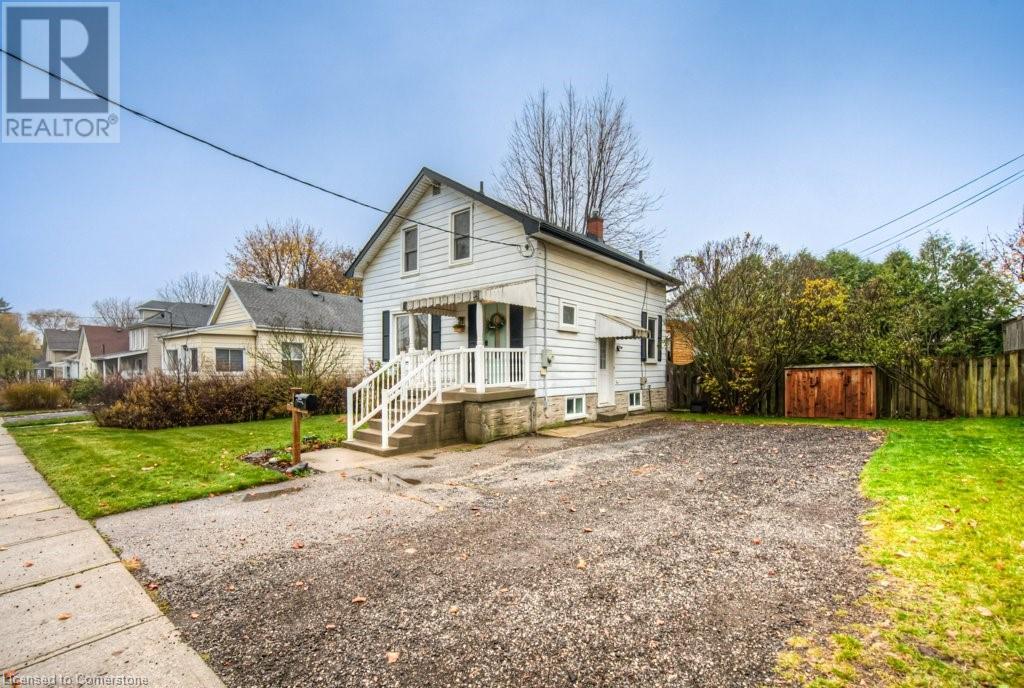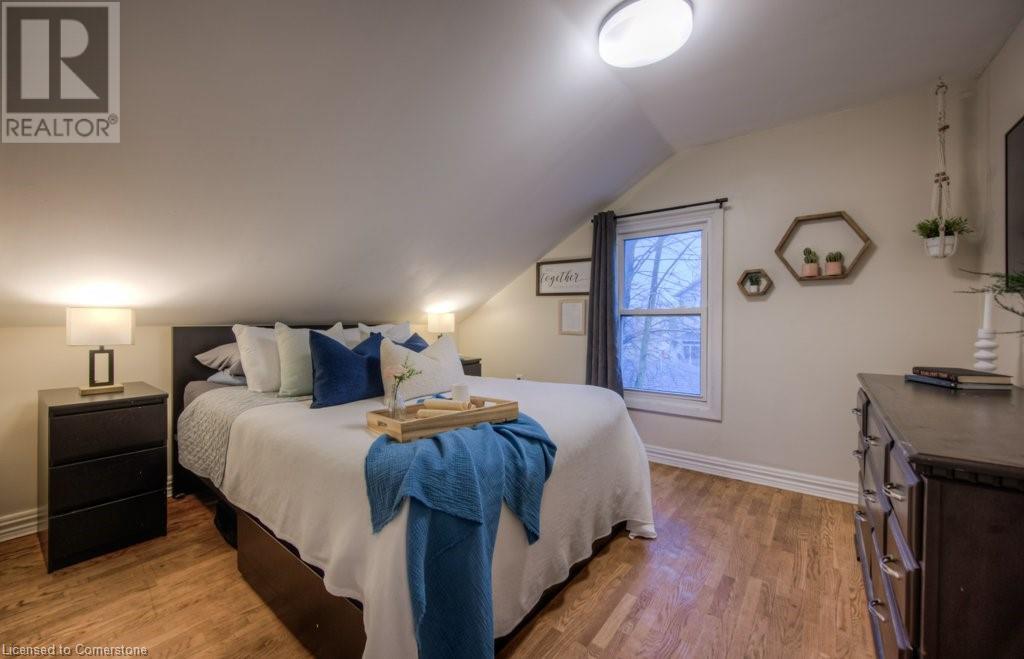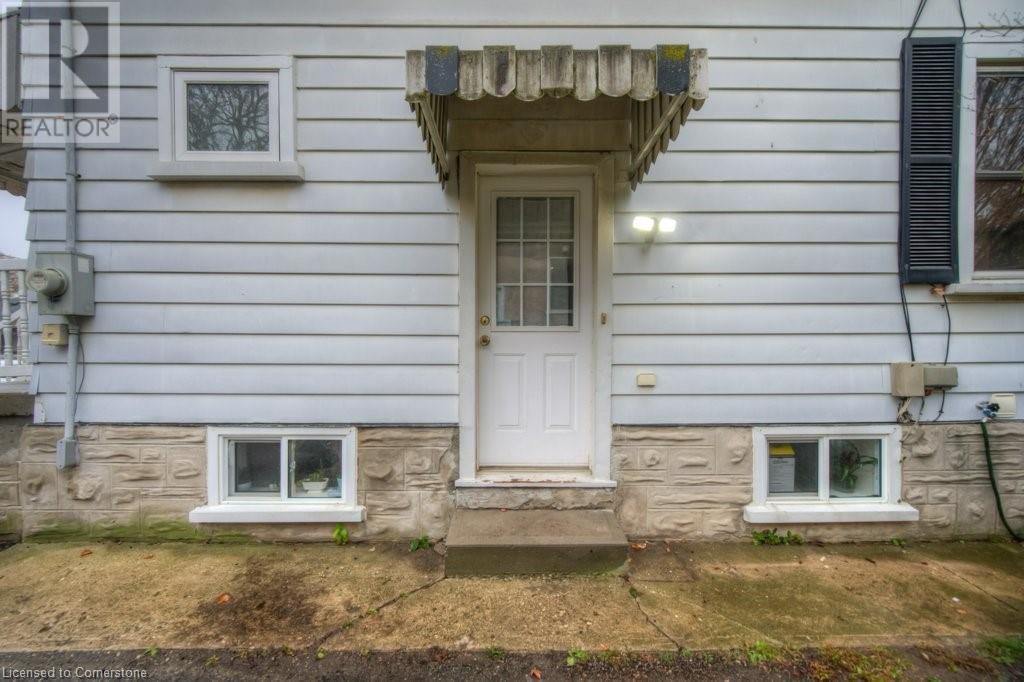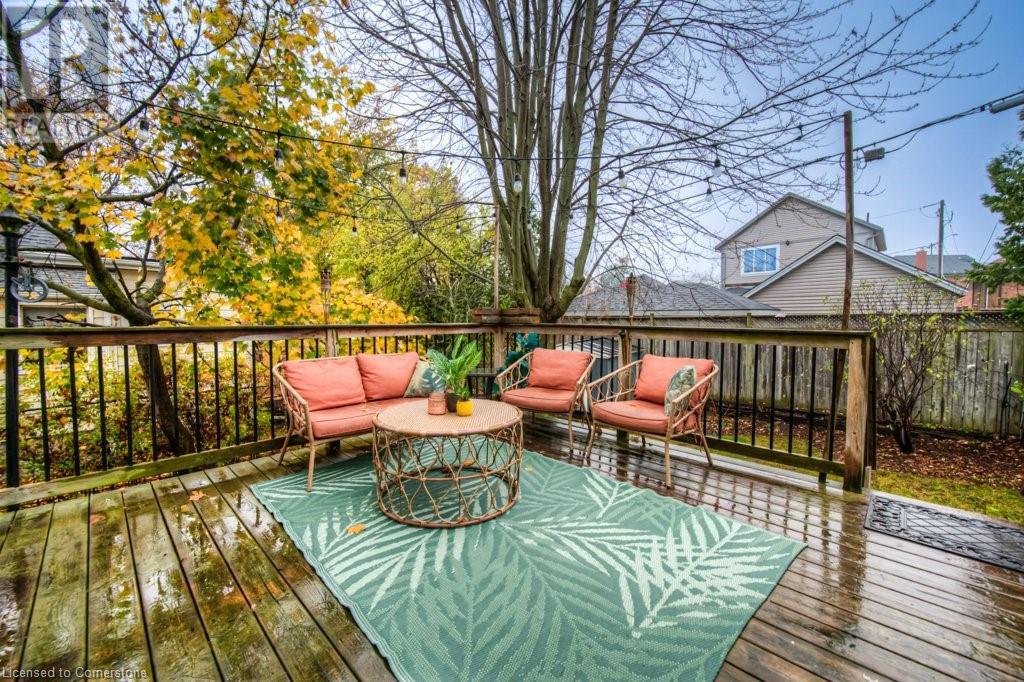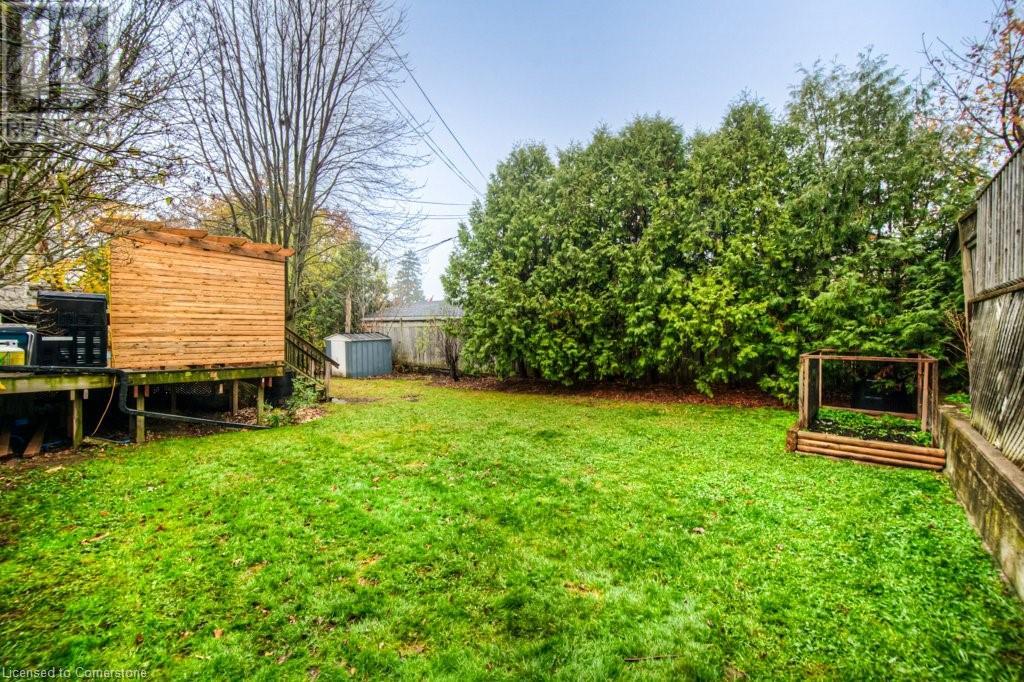21 Waterside Avenue Cambridge, Ontario N1R 1E8
$525,000
Welcome Home to 21 Waterside Ave Cambridge! This charming, 3-bedroom, 2 bath home is tucked away on a peaceful dead-end street and boasts lots of parking, a spacious backyard with a large deck and fully fenced yard - perfect for outdoor relaxation. Featuring a full in-law set up in the basement with private entrance, this home is ideal for the first time home buyer looking for a mortgage helper. Inside, enjoy a carpet-free main floor with a comfortable living room that flows into a bright dining area with walkout to deck. Upstairs, you’ll find three generously sized bedrooms, in-suite laundry and a freshly updated 4-piece bathroom. Located close to shopping, public transit, scenic trails along the Grand River, schools, and easy highway access, this home offers convenience and charm. Come see why this gem could be your perfect fit! (id:39551)
Open House
This property has open houses!
2:00 pm
Ends at:4:00 pm
Property Details
| MLS® Number | 40675519 |
| Property Type | Single Family |
| Amenities Near By | Airport, Golf Nearby, Hospital, Park, Schools, Shopping |
| Equipment Type | Water Heater |
| Features | Sump Pump, In-law Suite |
| Parking Space Total | 6 |
| Rental Equipment Type | Water Heater |
| Structure | Shed |
Building
| Bathroom Total | 2 |
| Bedrooms Above Ground | 3 |
| Bedrooms Total | 3 |
| Appliances | Water Softener |
| Basement Development | Finished |
| Basement Type | Full (finished) |
| Construction Style Attachment | Detached |
| Cooling Type | Central Air Conditioning |
| Exterior Finish | Aluminum Siding |
| Fireplace Present | No |
| Foundation Type | Stone |
| Heating Fuel | Natural Gas |
| Heating Type | Forced Air |
| Stories Total | 2 |
| Size Interior | 1643 Sqft |
| Type | House |
| Utility Water | Municipal Water |
Land
| Access Type | Highway Access |
| Acreage | No |
| Fence Type | Fence |
| Land Amenities | Airport, Golf Nearby, Hospital, Park, Schools, Shopping |
| Sewer | Municipal Sewage System |
| Size Depth | 84 Ft |
| Size Frontage | 66 Ft |
| Size Total Text | Under 1/2 Acre |
| Zoning Description | R5 |
Rooms
| Level | Type | Length | Width | Dimensions |
|---|---|---|---|---|
| Second Level | Bedroom | 9'5'' x 10'5'' | ||
| Second Level | Bedroom | 11'8'' x 10'9'' | ||
| Second Level | Bedroom | 10'2'' x 10'9'' | ||
| Second Level | 4pc Bathroom | 8'10'' x 10'5'' | ||
| Basement | Storage | 5'0'' x 3'0'' | ||
| Basement | Storage | 6'3'' x 3'4'' | ||
| Basement | Recreation Room | 11'4'' x 13'1'' | ||
| Basement | Laundry Room | 11'6'' x 4'6'' | ||
| Basement | Kitchen | 9'6'' x 16'0'' | ||
| Basement | Recreation Room | 8'6'' x 7'3'' | ||
| Basement | 3pc Bathroom | 5'4'' x 5'0'' | ||
| Main Level | Living Room | 14'9'' x 12'1'' | ||
| Main Level | Kitchen | 10'8'' x 12'5'' | ||
| Main Level | Dining Room | 11'0'' x 12'5'' |
https://www.realtor.ca/real-estate/27637915/21-waterside-avenue-cambridge
Interested?
Contact us for more information



