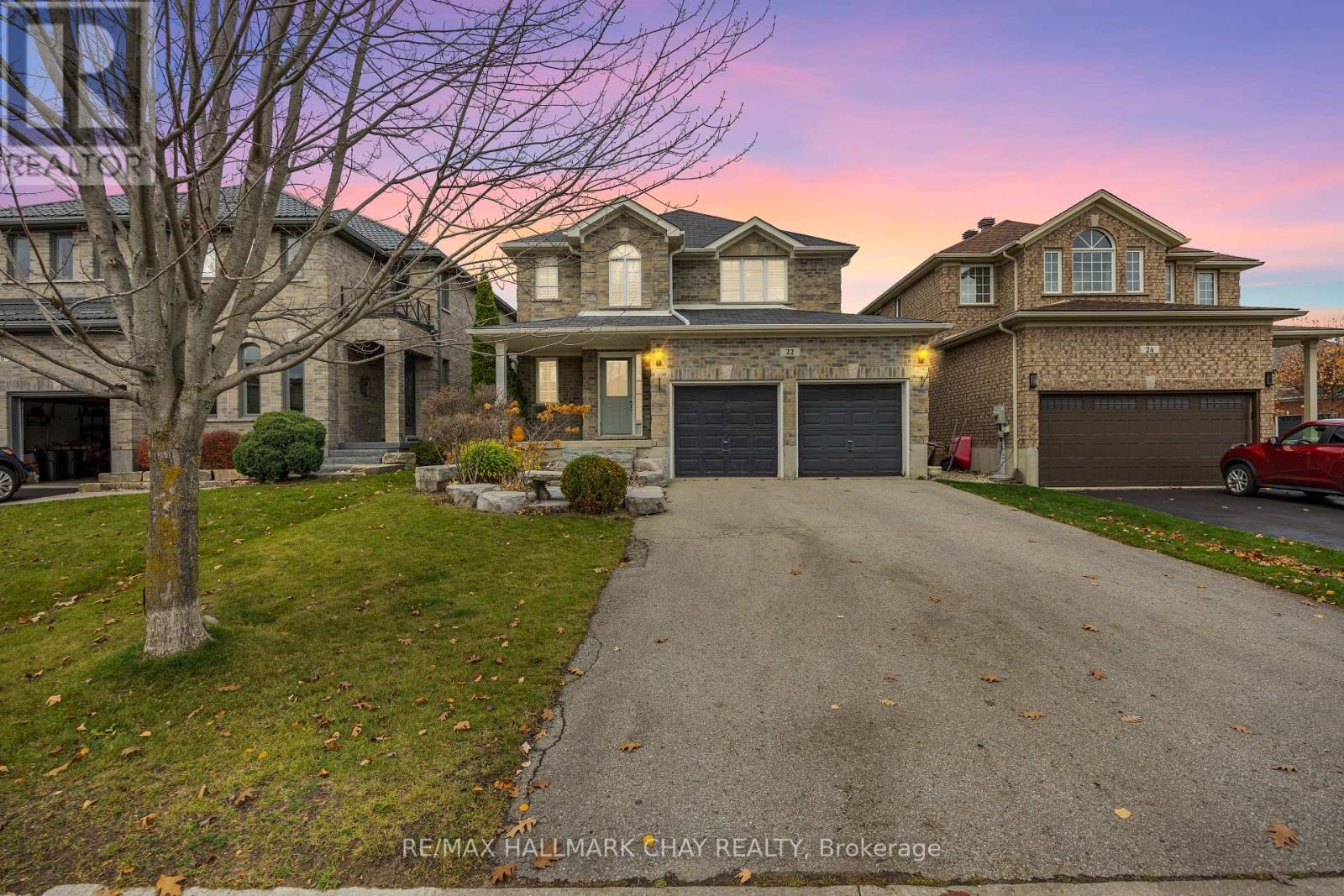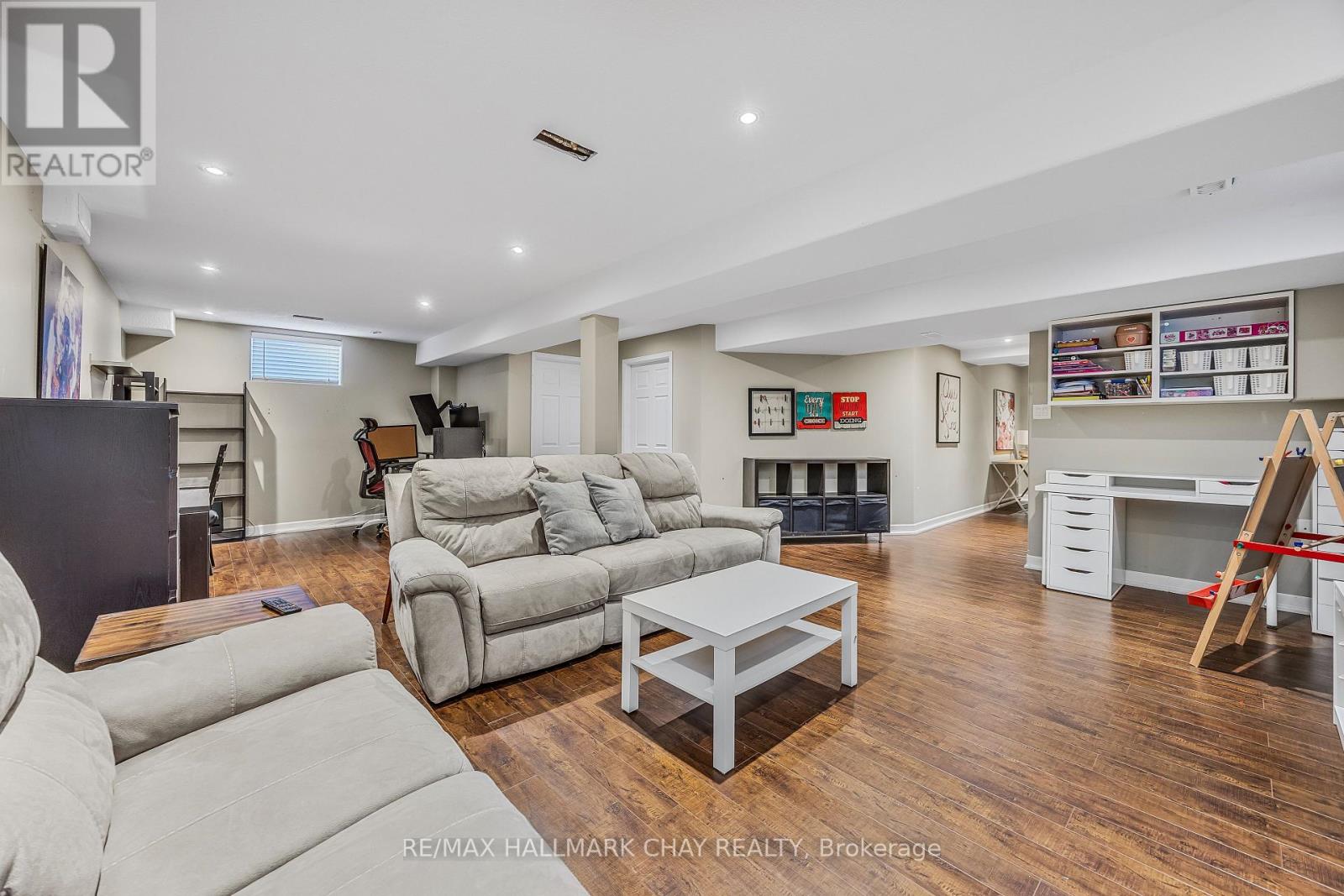22 Falcon Crescent Barrie (Innis-Shore), Ontario L4N 0Y9
4 Bedroom
3 Bathroom
Fireplace
Central Air Conditioning
Forced Air
$864,999
Welcome home to this beautiful open concept 4 bedroom and 3 bathroom home in a highly sought after community on a quiet street. Situated in an excellent school district and conveniently located near the Barrie South GO station.Gather your family around in the open concept kitchen and living space, including a gas fireplace and quick access to the backyard. Hardwood flooring, ceramic tile, and California shutters throughout. Fully finished basement. Enjoy the fully fenced yard complete with a spacious deck and mature trees. (id:39551)
Property Details
| MLS® Number | S10418566 |
| Property Type | Single Family |
| Community Name | Innis-Shore |
| Equipment Type | Water Heater - Gas |
| Parking Space Total | 6 |
| Rental Equipment Type | Water Heater - Gas |
Building
| Bathroom Total | 3 |
| Bedrooms Above Ground | 4 |
| Bedrooms Total | 4 |
| Appliances | Central Vacuum, Dishwasher, Dryer, Refrigerator, Stove, Washer |
| Basement Development | Finished |
| Basement Type | Full (finished) |
| Construction Style Attachment | Detached |
| Cooling Type | Central Air Conditioning |
| Exterior Finish | Brick |
| Fireplace Present | Yes |
| Foundation Type | Poured Concrete |
| Half Bath Total | 1 |
| Heating Fuel | Natural Gas |
| Heating Type | Forced Air |
| Stories Total | 2 |
| Type | House |
| Utility Water | Municipal Water |
Parking
| Attached Garage |
Land
| Acreage | No |
| Sewer | Sanitary Sewer |
| Size Depth | 108 Ft ,3 In |
| Size Frontage | 39 Ft ,4 In |
| Size Irregular | 39.37 X 108.27 Ft |
| Size Total Text | 39.37 X 108.27 Ft |
Rooms
| Level | Type | Length | Width | Dimensions |
|---|---|---|---|---|
| Second Level | Bedroom | 3.702 m | 3.026 m | 3.702 m x 3.026 m |
| Second Level | Bedroom | 3.715 m | 3.075 m | 3.715 m x 3.075 m |
| Second Level | Bedroom | 3.101 m | 3.073 m | 3.101 m x 3.073 m |
| Second Level | Primary Bedroom | 4.729 m | 3.376 m | 4.729 m x 3.376 m |
| Basement | Great Room | 7.87 m | 4.239 m | 7.87 m x 4.239 m |
| Main Level | Kitchen | 3.694 m | 3.124 m | 3.694 m x 3.124 m |
| Main Level | Eating Area | 3.553 m | 2.723 m | 3.553 m x 2.723 m |
| Main Level | Living Room | 5.758 m | 4.517 m | 5.758 m x 4.517 m |
https://www.realtor.ca/real-estate/27639696/22-falcon-crescent-barrie-innis-shore-innis-shore
Interested?
Contact us for more information


























