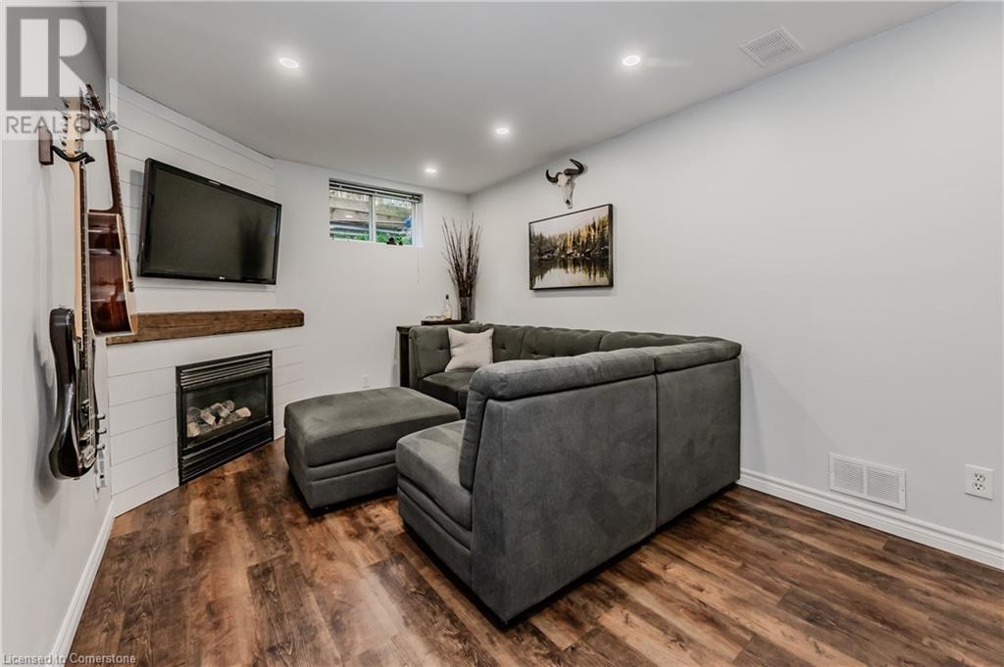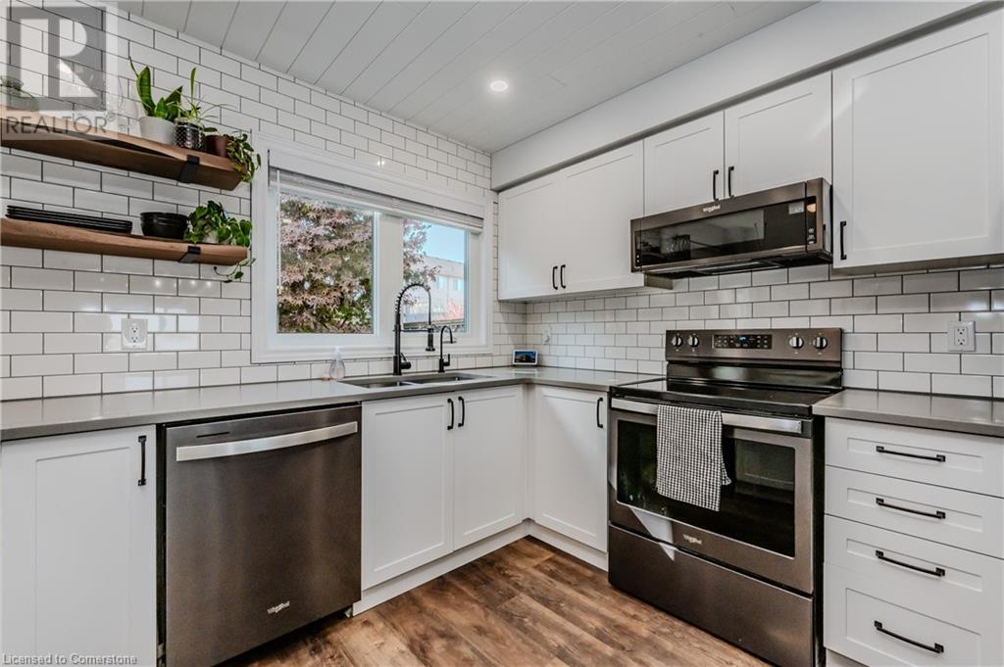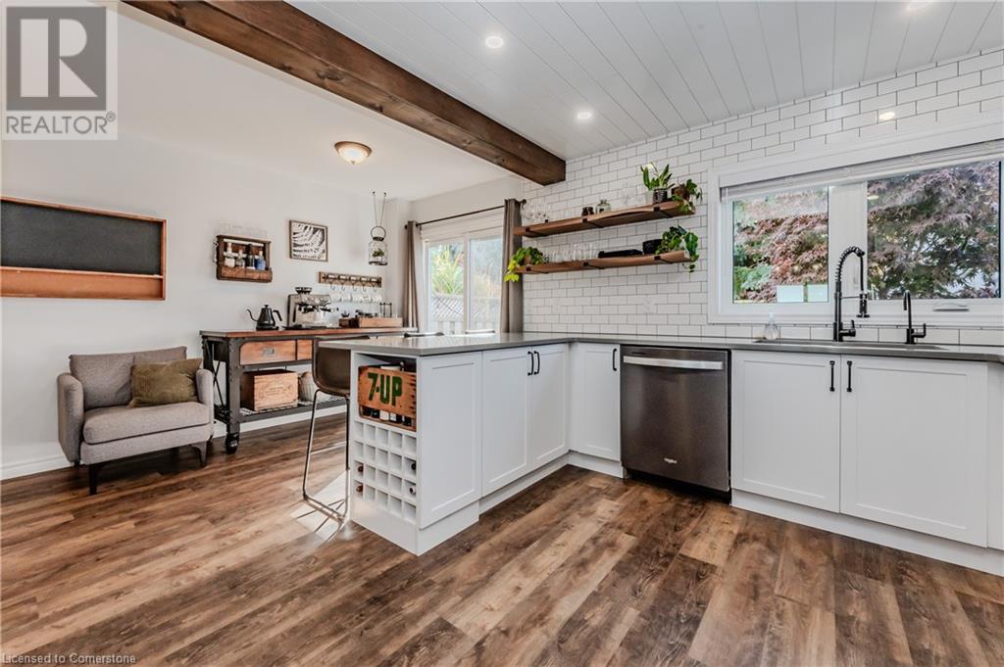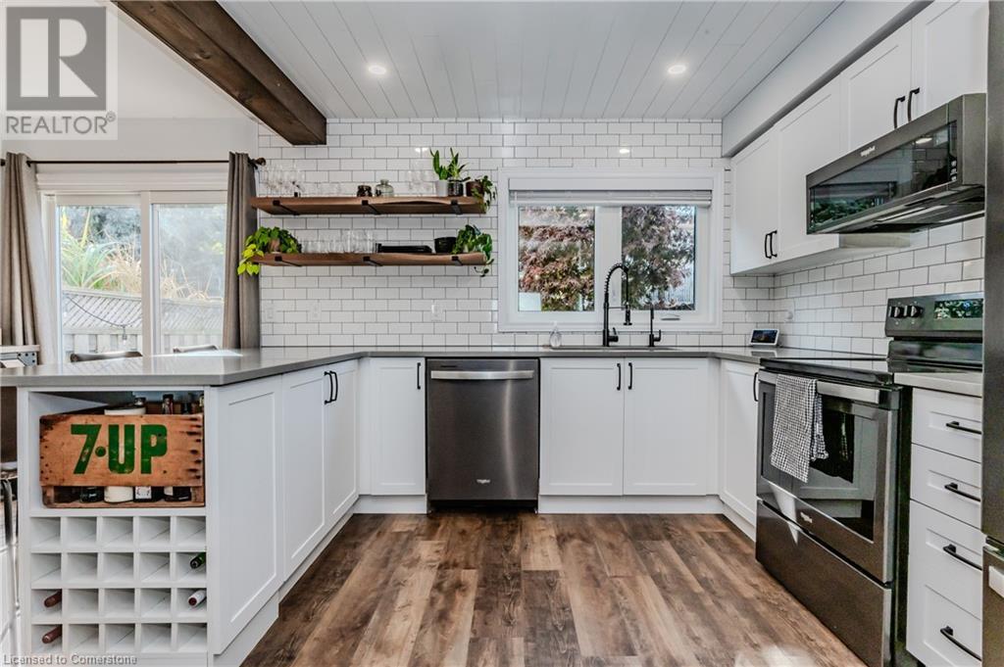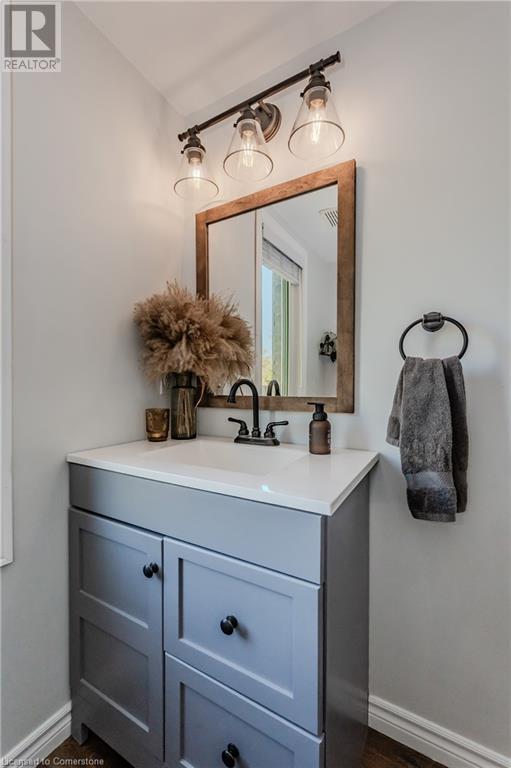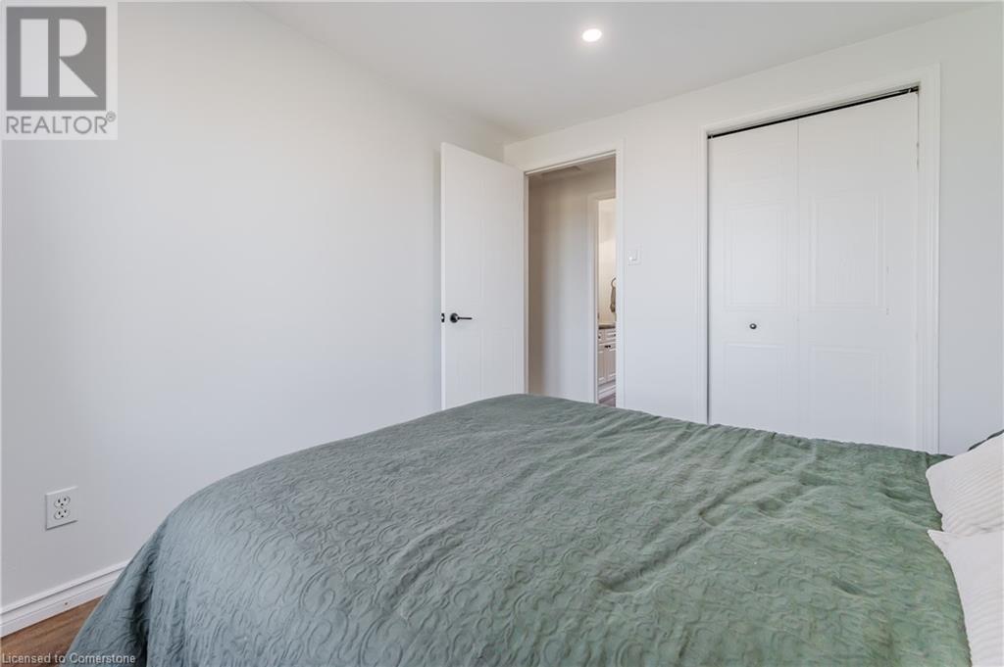230 Blackhorne Drive Unit# 19 Kitchener, Ontario N2E 1Z4
$599,000Maintenance, Landscaping, Property Management, Parking
$350 Monthly
Maintenance, Landscaping, Property Management, Parking
$350 MonthlyLovely END UNIT with Panoramic view. Move-in & enjoy this totally updated & renovated 3 bed/2 bath townhome which features an open concept, updated Kitchen with breakfast bar overlooking dining/living room and walkout to private deck & green space. New Luxury Vinyl throughout this carpet free home. Furnace (2024). Stunning Primary bedroom with ensuite privilege. New windows & sliding doors. Located minutes from McLennan Park (splash pad, playground and snow hill), shopping, transit and Hwy #8. Spectacular Move in condition! (id:39551)
Open House
This property has open houses!
2:00 pm
Ends at:4:00 pm
Stunning updated end unit townhouse with panoramic views of the park & city!
Property Details
| MLS® Number | 40676105 |
| Property Type | Single Family |
| Amenities Near By | Park, Place Of Worship, Public Transit |
| Features | Conservation/green Belt, Balcony, Automatic Garage Door Opener |
| Parking Space Total | 2 |
Building
| Bathroom Total | 2 |
| Bedrooms Above Ground | 3 |
| Bedrooms Total | 3 |
| Appliances | Dishwasher, Dryer, Refrigerator, Stove, Water Softener, Washer |
| Architectural Style | 2 Level |
| Basement Development | Partially Finished |
| Basement Type | Full (partially Finished) |
| Construction Style Attachment | Attached |
| Cooling Type | Central Air Conditioning |
| Exterior Finish | Brick, Brick Veneer, Vinyl Siding |
| Fireplace Present | No |
| Half Bath Total | 1 |
| Heating Type | Forced Air |
| Stories Total | 2 |
| Size Interior | 1786.56 Sqft |
| Type | Row / Townhouse |
| Utility Water | Municipal Water |
Parking
| Attached Garage |
Land
| Acreage | No |
| Land Amenities | Park, Place Of Worship, Public Transit |
| Sewer | Municipal Sewage System |
| Size Total Text | Unknown |
| Zoning Description | R6 |
Rooms
| Level | Type | Length | Width | Dimensions |
|---|---|---|---|---|
| Second Level | Bedroom | 11'7'' x 8'3'' | ||
| Second Level | Bedroom | 8'11'' x 9'11'' | ||
| Second Level | Primary Bedroom | 17'8'' x 10'10'' | ||
| Second Level | 4pc Bathroom | 10'3'' x 8'4'' | ||
| Basement | Utility Room | 13'4'' x 7'2'' | ||
| Basement | Recreation Room | 17'1'' x 13'6'' | ||
| Main Level | Living Room | 17'7'' x 12'10'' | ||
| Main Level | Kitchen | 17'7'' x 13'7'' | ||
| Main Level | Dining Room | 13'9'' x 8'7'' | ||
| Main Level | 2pc Bathroom | 6'6'' x 4'8'' |
https://www.realtor.ca/real-estate/27638512/230-blackhorne-drive-unit-19-kitchener
Interested?
Contact us for more information







