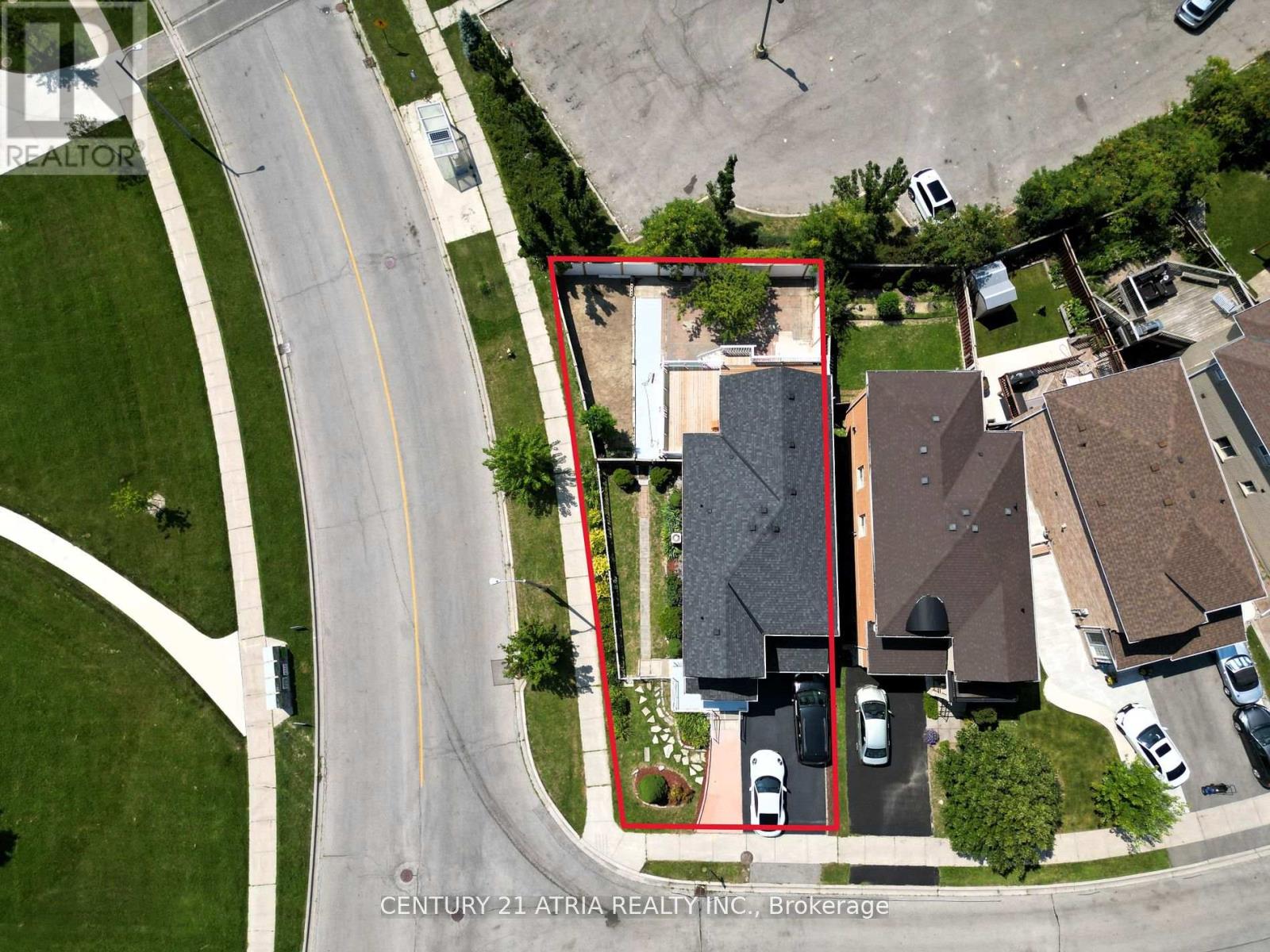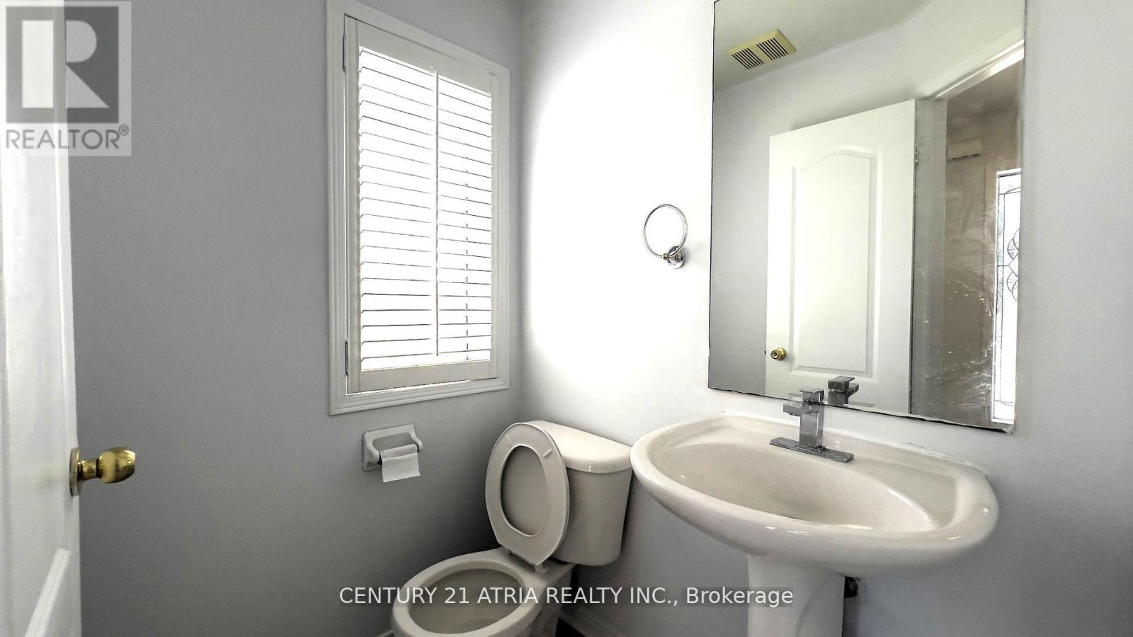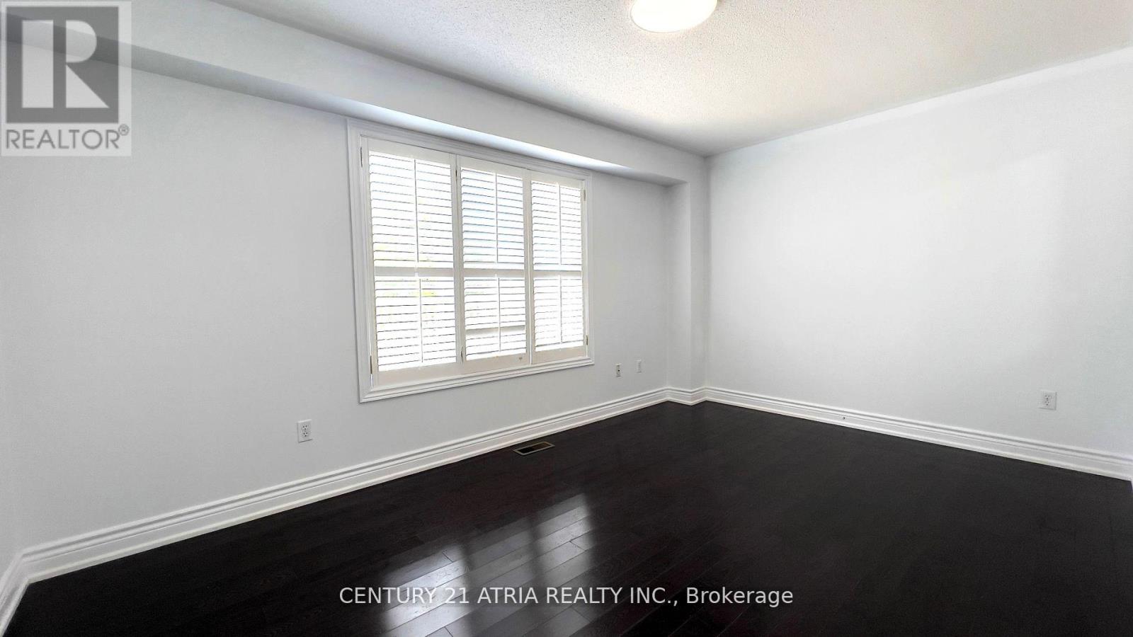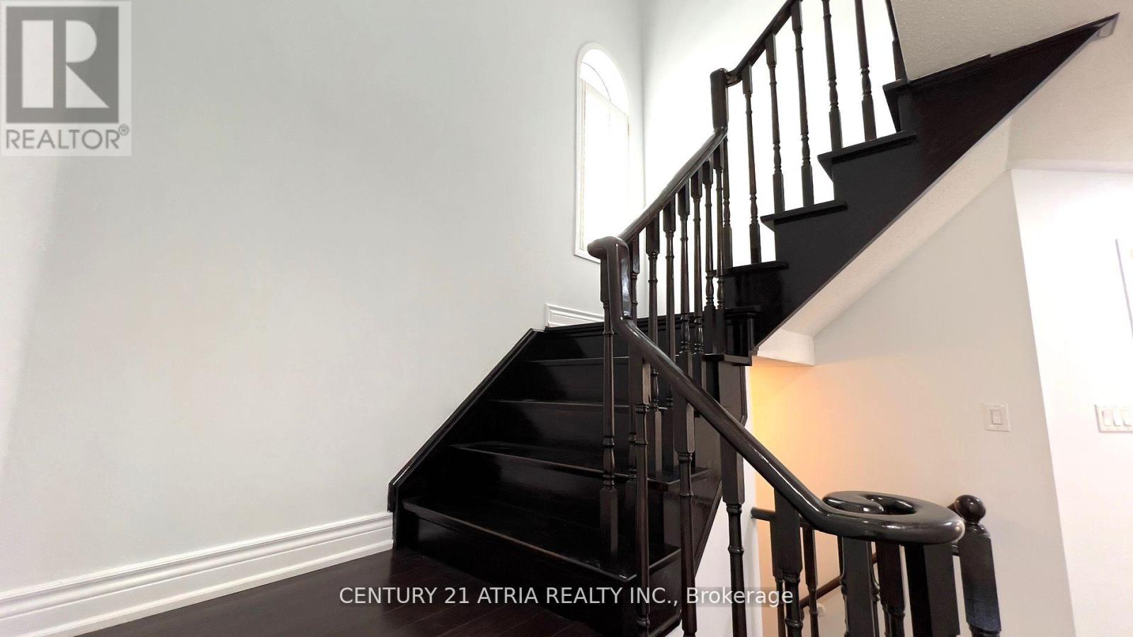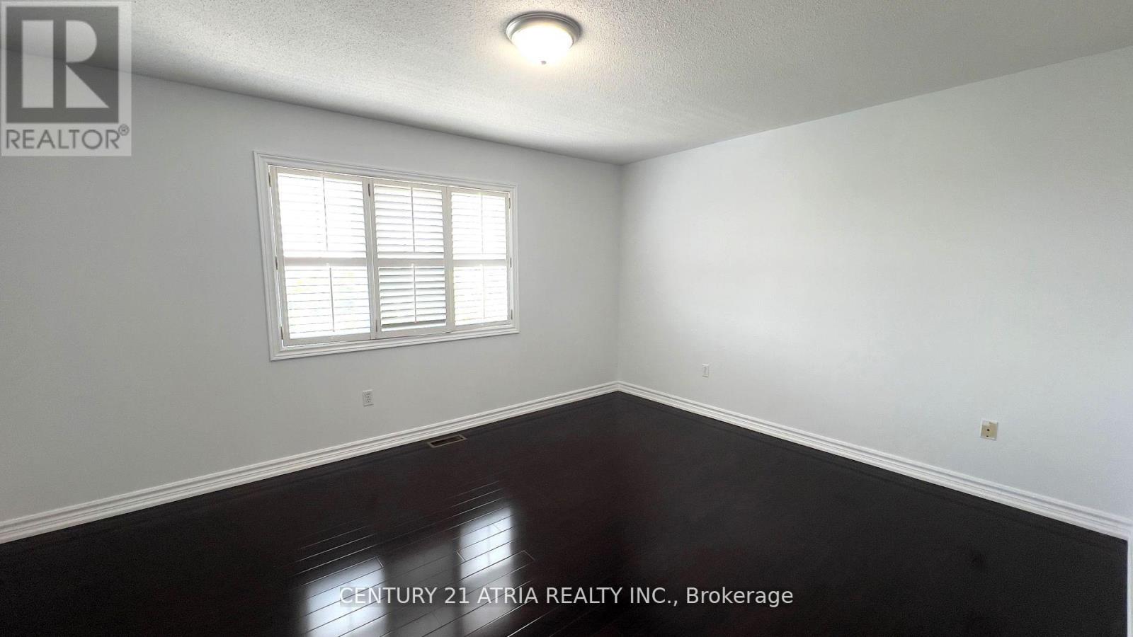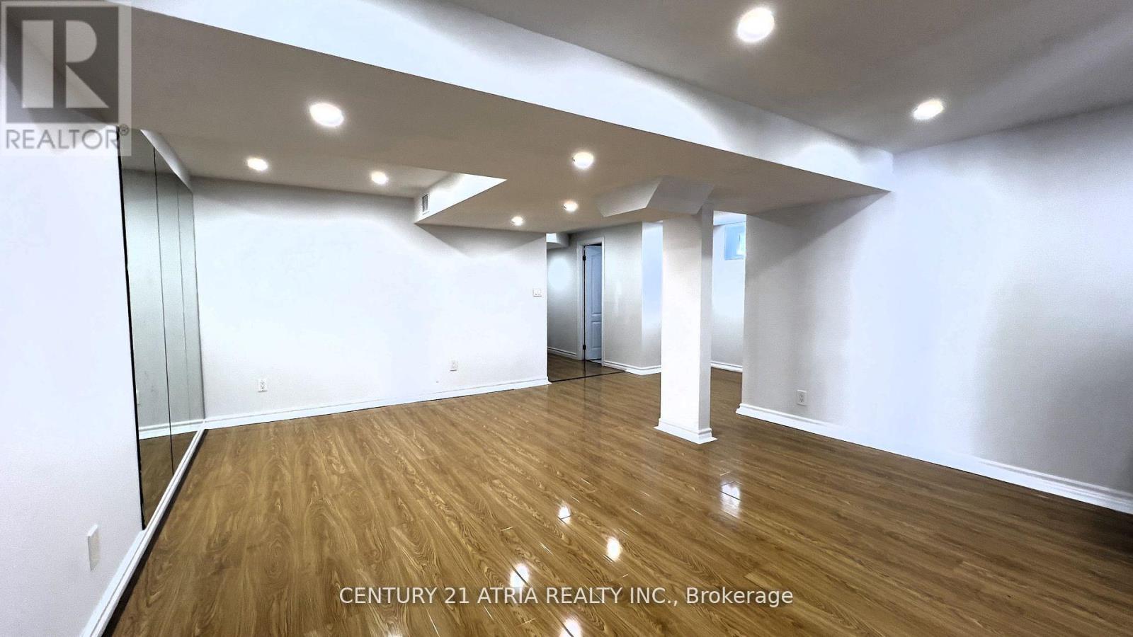2 Bestview Crescent Vaughan, Ontario L6A 3S8
4 Bedroom
4 Bathroom
Central Air Conditioning
Forced Air
$1,388,570
Absolutely Stunning Sun Filled 4Br Detached Home Nestled On 82 ft Lot In High Demand Area Of Maple. Features Dark Hardwood Floors, Oak Stairs, California Shutters Thru-out, Elegant Light Fixtures! Modern Kitchen W/Quartz Counter-top. New Paint & Smooth-ceiling Thru-out Except Family Room! Large Deck With A Brilliant Sun-room Underneath. Massive Lot. Clear View From Backyard. Entertain & Enjoy In Your Huge Backyard! City Living In Vaughan! Close To Go Train & All Amenities! Don't Miss It! A Must See! **** EXTRAS **** S/S Appl, Washer & Dryer. All Elf & Window Coverings, California shutters. (id:39551)
Property Details
| MLS® Number | N10419832 |
| Property Type | Single Family |
| Community Name | Rural Vaughan |
| Amenities Near By | Park, Public Transit, Schools |
| Community Features | Community Centre |
| Parking Space Total | 4 |
Building
| Bathroom Total | 4 |
| Bedrooms Above Ground | 4 |
| Bedrooms Total | 4 |
| Basement Development | Finished |
| Basement Features | Walk Out |
| Basement Type | N/a (finished) |
| Construction Style Attachment | Detached |
| Cooling Type | Central Air Conditioning |
| Exterior Finish | Brick |
| Fireplace Present | No |
| Flooring Type | Ceramic, Hardwood, Laminate |
| Foundation Type | Unknown |
| Half Bath Total | 1 |
| Heating Fuel | Natural Gas |
| Heating Type | Forced Air |
| Stories Total | 2 |
| Type | House |
| Utility Water | Municipal Water |
Parking
| Garage |
Land
| Acreage | No |
| Fence Type | Fenced Yard |
| Land Amenities | Park, Public Transit, Schools |
| Sewer | Sanitary Sewer |
| Size Depth | 98 Ft ,5 In |
| Size Frontage | 82 Ft ,1 In |
| Size Irregular | 82.11 X 98.43 Ft |
| Size Total Text | 82.11 X 98.43 Ft |
Rooms
| Level | Type | Length | Width | Dimensions |
|---|---|---|---|---|
| Second Level | Primary Bedroom | 4.6 m | 5.6 m | 4.6 m x 5.6 m |
| Second Level | Bedroom 2 | 3.17 m | 2.89 m | 3.17 m x 2.89 m |
| Second Level | Bedroom 3 | 3.1 m | 3.3 m | 3.1 m x 3.3 m |
| Second Level | Bedroom 4 | 2.8 m | 2.94 m | 2.8 m x 2.94 m |
| Main Level | Foyer | 2.11 m | 1.99 m | 2.11 m x 1.99 m |
| Main Level | Kitchen | 4.82 m | 3.03 m | 4.82 m x 3.03 m |
| Main Level | Eating Area | 4.82 m | 3.03 m | 4.82 m x 3.03 m |
| Main Level | Family Room | 4.61 m | 3.01 m | 4.61 m x 3.01 m |
| Main Level | Dining Room | 5.15 m | 3.37 m | 5.15 m x 3.37 m |
| Main Level | Living Room | 5.15 m | 3.37 m | 5.15 m x 3.37 m |
https://www.realtor.ca/real-estate/27640667/2-bestview-crescent-vaughan-rural-vaughan
Interested?
Contact us for more information


