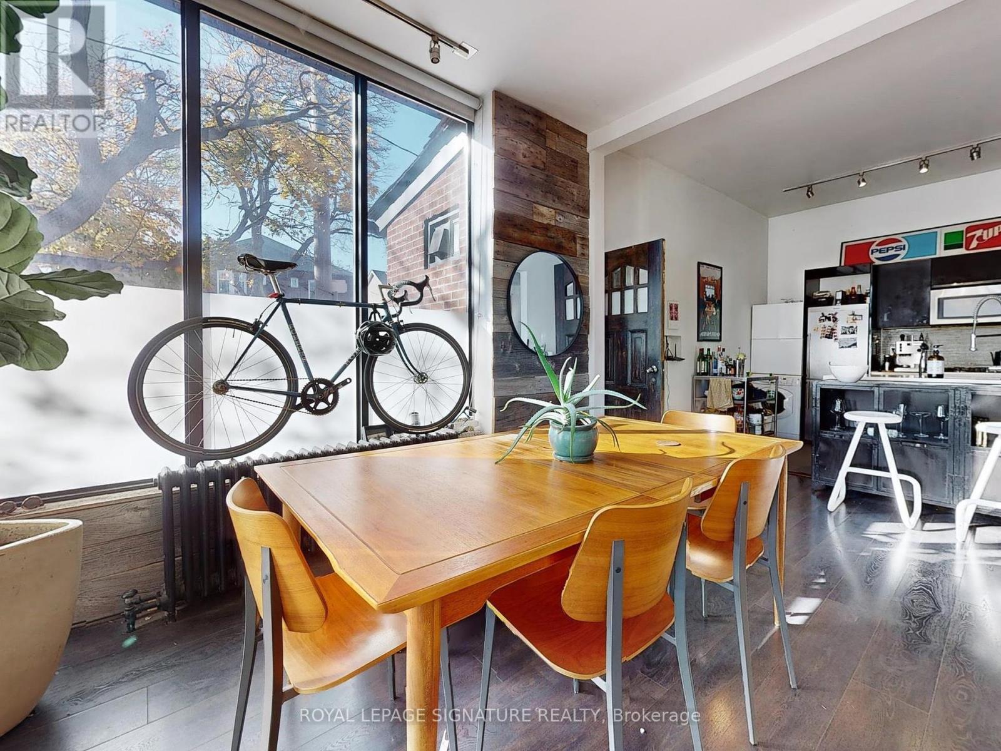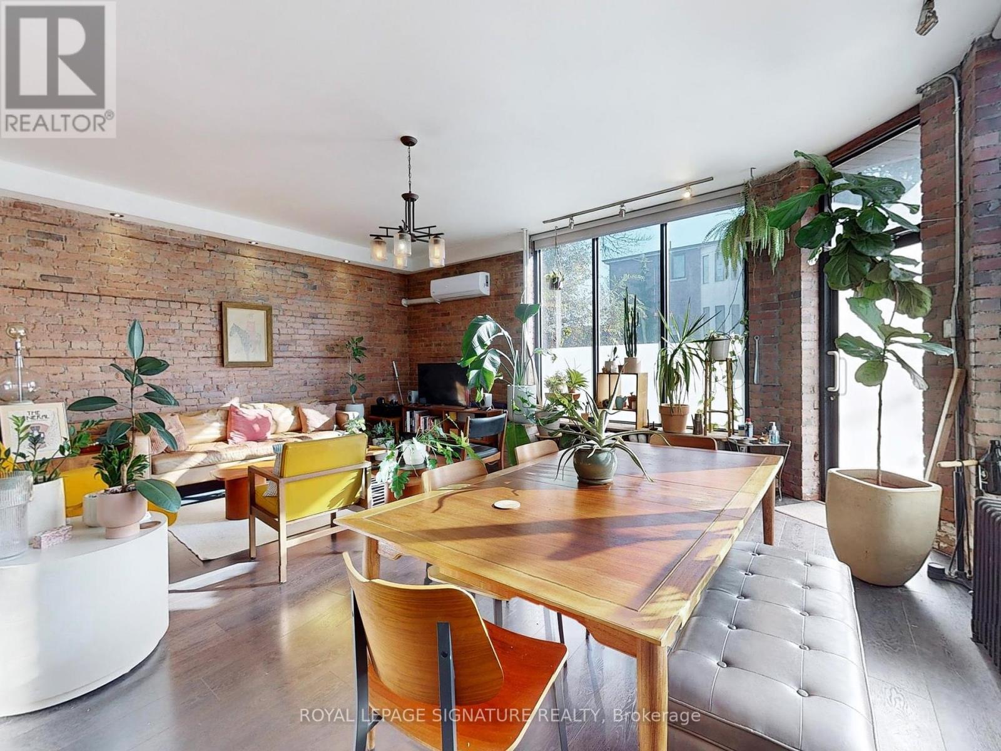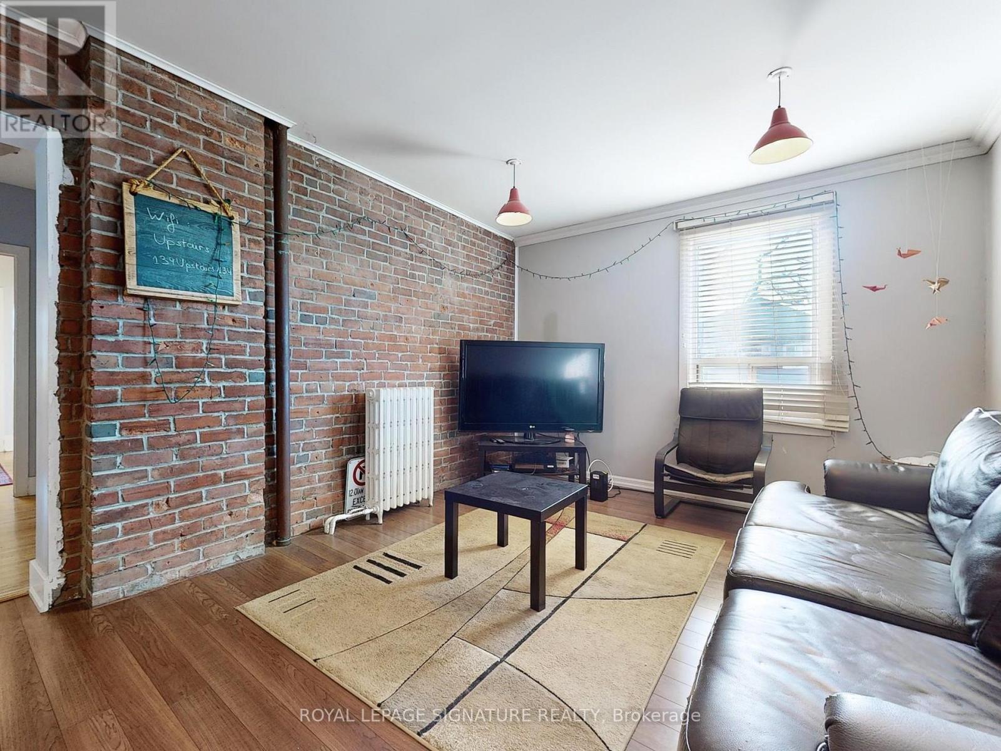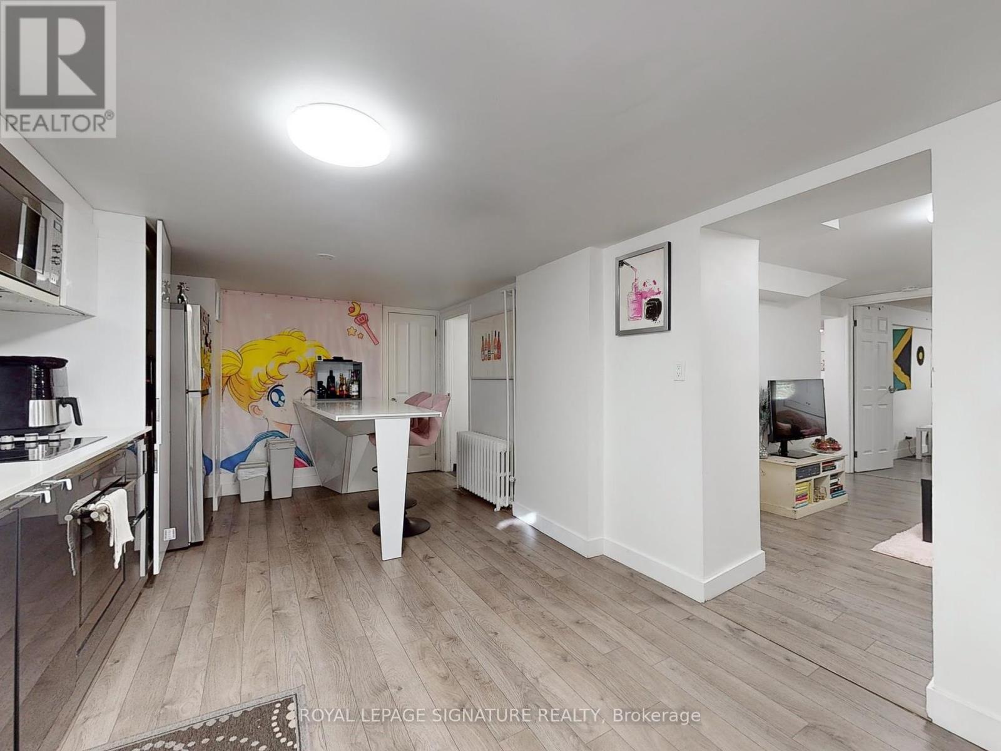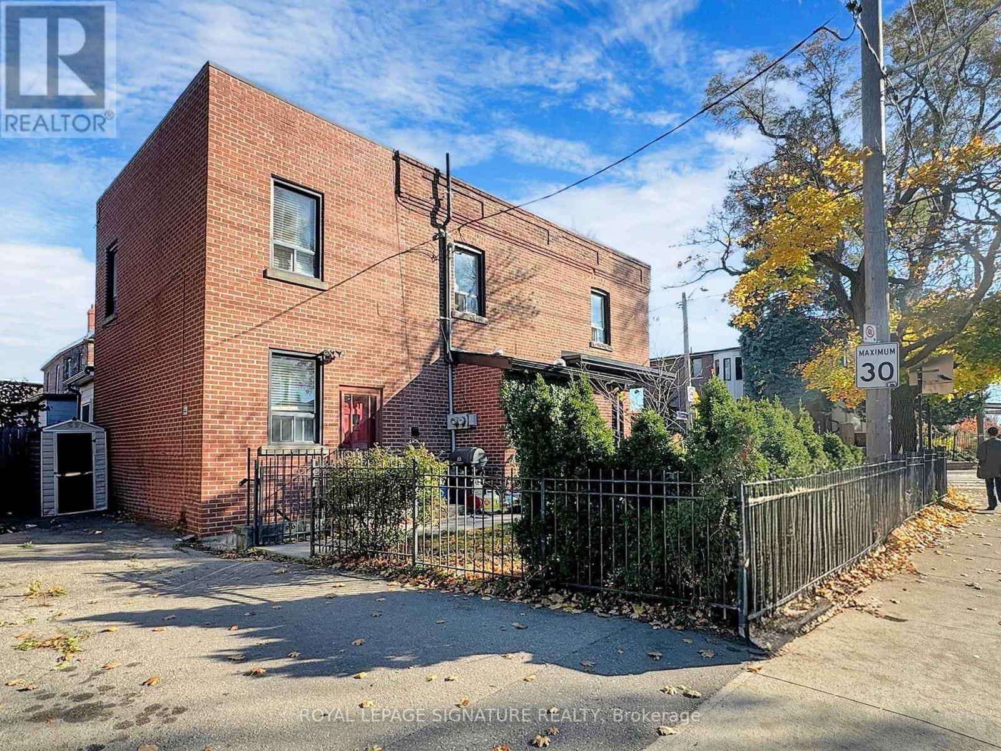6 Bedroom
4 Bathroom
Wall Unit
Radiant Heat
$2,200,000
Welcome to 134 Pendrith St, a detached triplex in the heart of mid-town Toronto (Dupont/Shaw). A multi-functional property - Invest, Live In + investment, and/or Generational Arrangement where the main floor is wheelchair accessible. Much character and charm - Renovated - 3 independent units w/separate entrances in the heart of mid-town. A total 6 bdrms, 4 baths, 3 kitchens - meticulously maintained, -totally fenced, new windows, main floor entrance wheelchair accessible - Location Superb - Walking distance to Bloor subway, Christie Pits Park, Schools, Shopping, Bike lane - private 2 car driveway - Rent - $8650 mthly **** EXTRAS **** No representation to retrofit status of Basement, new A/C wall main flr unit 2024, newer furnace -under 5 yrs -Bike lane on Shaw, 5 Min walk t0 Christie Pits Park, Legal Duplex w/high ceiling basement apt - tenanted-will stay or vacate (id:39551)
Property Details
|
MLS® Number
|
W10420584 |
|
Property Type
|
Single Family |
|
Community Name
|
Dovercourt-Wallace Emerson-Junction |
|
Amenities Near By
|
Public Transit, Park, Schools |
|
Parking Space Total
|
2 |
Building
|
Bathroom Total
|
4 |
|
Bedrooms Above Ground
|
4 |
|
Bedrooms Below Ground
|
2 |
|
Bedrooms Total
|
6 |
|
Appliances
|
Dishwasher, Dryer, Refrigerator, Stove, Washer |
|
Basement Development
|
Finished |
|
Basement Features
|
Apartment In Basement |
|
Basement Type
|
N/a (finished) |
|
Cooling Type
|
Wall Unit |
|
Exterior Finish
|
Brick |
|
Fireplace Present
|
No |
|
Flooring Type
|
Hardwood |
|
Half Bath Total
|
1 |
|
Heating Fuel
|
Natural Gas |
|
Heating Type
|
Radiant Heat |
|
Stories Total
|
2 |
|
Type
|
Triplex |
|
Utility Water
|
Municipal Water |
Land
|
Acreage
|
No |
|
Fence Type
|
Fenced Yard |
|
Land Amenities
|
Public Transit, Park, Schools |
|
Sewer
|
Sanitary Sewer |
|
Size Depth
|
55 Ft ,3 In |
|
Size Frontage
|
35 Ft ,4 In |
|
Size Irregular
|
35.41 X 55.25 Ft |
|
Size Total Text
|
35.41 X 55.25 Ft |
Rooms
| Level |
Type |
Length |
Width |
Dimensions |
|
Second Level |
Great Room |
3.58 m |
3.43 m |
3.58 m x 3.43 m |
|
Second Level |
Bedroom |
3.2 m |
3.07 m |
3.2 m x 3.07 m |
|
Second Level |
Bedroom |
5.08 m |
3.07 m |
5.08 m x 3.07 m |
|
Second Level |
Bedroom |
4.06 m |
3.33 m |
4.06 m x 3.33 m |
|
Basement |
Bedroom |
4.9 m |
3.05 m |
4.9 m x 3.05 m |
|
Basement |
Bedroom |
3.9 m |
2.92 m |
3.9 m x 2.92 m |
|
Basement |
Kitchen |
6.45 m |
3.2 m |
6.45 m x 3.2 m |
|
Basement |
Great Room |
4.04 m |
3.71 m |
4.04 m x 3.71 m |
|
Main Level |
Great Room |
6.81 m |
6.32 m |
6.81 m x 6.32 m |
|
Main Level |
Bedroom |
4.17 m |
3.38 m |
4.17 m x 3.38 m |
|
Main Level |
Kitchen |
3 m |
2.39 m |
3 m x 2.39 m |
|
Main Level |
Kitchen |
5.66 m |
3.28 m |
5.66 m x 3.28 m |
https://www.realtor.ca/real-estate/27642224/134-pendrith-street-toronto-dovercourt-wallace-emerson-junction-dovercourt-wallace-emerson-junction








