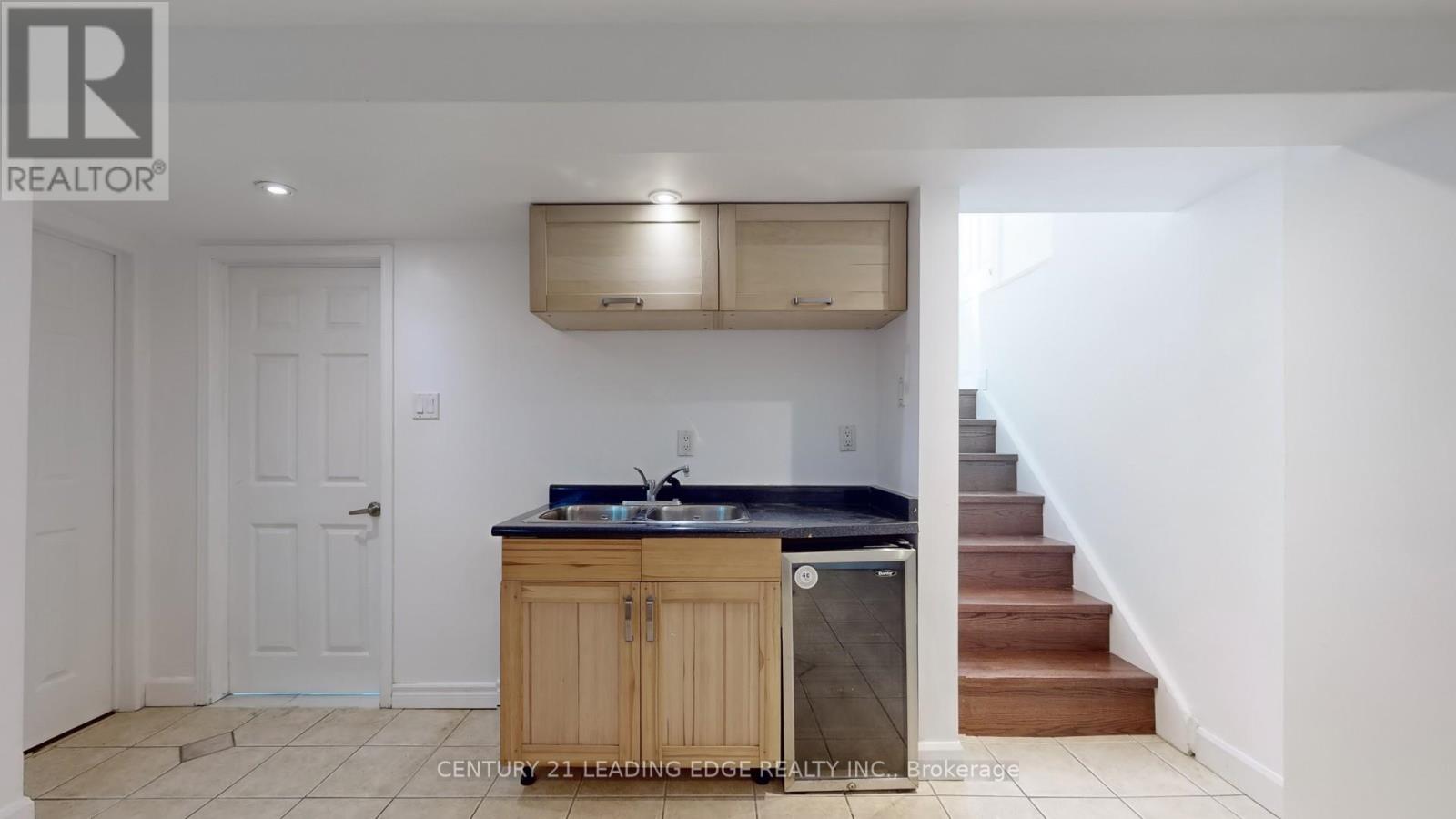105 Gilroy Drive Toronto (Dorset Park), Ontario M1P 2A2
5 Bedroom
2 Bathroom
Bungalow
Central Air Conditioning
Forced Air
$999,999
Solid Brick 3 Bedroom Bungalow With A Completely Finished 2 Bedroom Basement In-Law Suite! Bright And Spacious Open Concept Great Layout, Hardwood Floors Throughout Main Level, Newly Renovated Washrooms, Freshly Painted Throughout, Walk Out To Large Yard! Conveniently Located Close To 401, TTC, Shopping Plazas, Schools And Much More! (id:39551)
Property Details
| MLS® Number | E10422740 |
| Property Type | Single Family |
| Community Name | Dorset Park |
| Parking Space Total | 4 |
Building
| Bathroom Total | 2 |
| Bedrooms Above Ground | 3 |
| Bedrooms Below Ground | 2 |
| Bedrooms Total | 5 |
| Appliances | Dryer, Hood Fan, Refrigerator, Two Stoves, Washer |
| Architectural Style | Bungalow |
| Basement Development | Finished |
| Basement Type | N/a (finished) |
| Construction Style Attachment | Detached |
| Cooling Type | Central Air Conditioning |
| Fireplace Present | No |
| Flooring Type | Hardwood, Marble, Laminate |
| Heating Fuel | Natural Gas |
| Heating Type | Forced Air |
| Stories Total | 1 |
| Type | House |
| Utility Water | Municipal Water |
Land
| Acreage | No |
| Sewer | Sanitary Sewer |
| Size Depth | 125 Ft ,4 In |
| Size Frontage | 40 Ft |
| Size Irregular | 40.04 X 125.37 Ft |
| Size Total Text | 40.04 X 125.37 Ft |
Rooms
| Level | Type | Length | Width | Dimensions |
|---|---|---|---|---|
| Lower Level | Recreational, Games Room | 3.82 m | 6.13 m | 3.82 m x 6.13 m |
| Lower Level | Bedroom | 3.03 m | 2.95 m | 3.03 m x 2.95 m |
| Lower Level | Bedroom | 3.5 m | 2.94 m | 3.5 m x 2.94 m |
| Lower Level | Kitchen | 3.46 m | 2.8 m | 3.46 m x 2.8 m |
| Main Level | Living Room | 3.88 m | 3.94 m | 3.88 m x 3.94 m |
| Main Level | Dining Room | 2.72 m | 2.94 m | 2.72 m x 2.94 m |
| Main Level | Kitchen | 3.46 m | 2.8 m | 3.46 m x 2.8 m |
| Main Level | Primary Bedroom | 3.61 m | 2.84 m | 3.61 m x 2.84 m |
| Main Level | Bedroom 2 | 3.61 m | 2.84 m | 3.61 m x 2.84 m |
| Main Level | Bedroom 3 | 2.73 m | 2.81 m | 2.73 m x 2.81 m |
https://www.realtor.ca/real-estate/27647770/105-gilroy-drive-toronto-dorset-park-dorset-park
Interested?
Contact us for more information











































