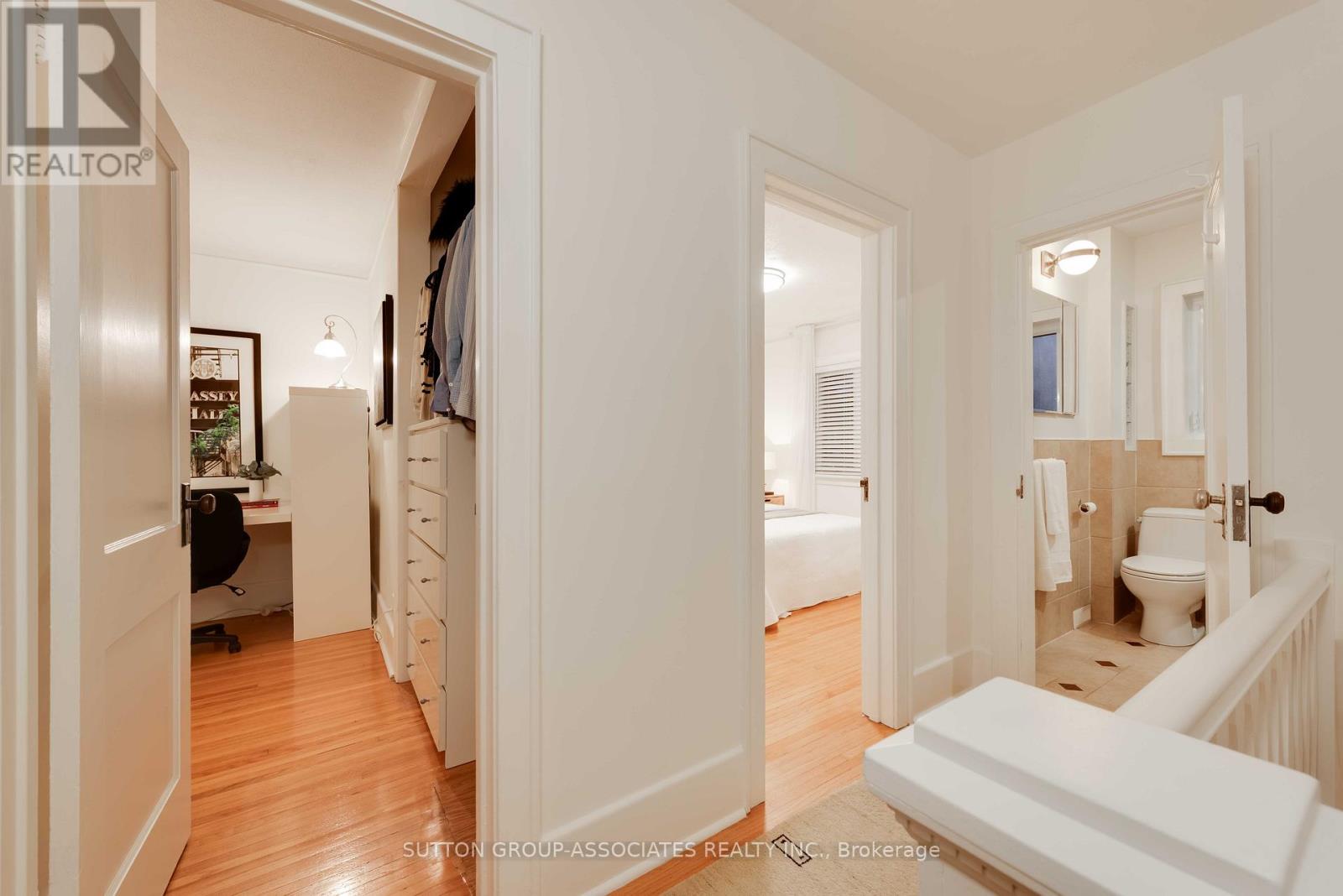4 Bedroom
2 Bathroom
Central Air Conditioning
Forced Air
$999,000
Welcome to 82 Roseneath Gardens, a charming 3 bedroom, 2 bathroom semi-detached home on one of the most coveted streets in Oakwood Village. Hardwood floors adorn the spacious living and dining rooms. The sun-drenched kitchen boasts clay tile floors, stainless steel appliances, quartz counter tops and a pantry. Walk out from the kitchen to a lush and completely enclosed backyard with a large back deck complete with gas line for bbq. Upstairs are three spacious (yes, equally spacious) bedrooms, two of which have built in bookcases and a 3pc bath with glass enclosed shower.The lower level has a cozy rec room and a plus one that can be a 4th bedroom or office.Roseneath Gardens is location perfection. Nestled right between and walking distance to both the heart of Oakwood Village and the amazing shops along the St. Clair West Strip. A community street with lush, mature trees close to schools, shopping, places of worship, restaurants and community centres. **** EXTRAS **** Gas line to BBQ (id:39551)
Open House
This property has open houses!
Starts at:
2:00 pm
Ends at:
4:00 pm
Property Details
|
MLS® Number
|
C10422577 |
|
Property Type
|
Single Family |
|
Community Name
|
Oakwood Village |
|
Parking Space Total
|
1 |
Building
|
Bathroom Total
|
2 |
|
Bedrooms Above Ground
|
3 |
|
Bedrooms Below Ground
|
1 |
|
Bedrooms Total
|
4 |
|
Appliances
|
Dishwasher, Dryer, Microwave, Refrigerator, Stove, Washer, Window Coverings |
|
Basement Development
|
Finished |
|
Basement Type
|
N/a (finished) |
|
Construction Style Attachment
|
Semi-detached |
|
Cooling Type
|
Central Air Conditioning |
|
Exterior Finish
|
Brick |
|
Fireplace Present
|
No |
|
Flooring Type
|
Hardwood, Carpeted |
|
Foundation Type
|
Block |
|
Heating Fuel
|
Natural Gas |
|
Heating Type
|
Forced Air |
|
Stories Total
|
2 |
|
Type
|
House |
|
Utility Water
|
Municipal Water |
Parking
Land
|
Acreage
|
No |
|
Sewer
|
Sanitary Sewer |
|
Size Depth
|
106 Ft ,1 In |
|
Size Frontage
|
22 Ft ,1 In |
|
Size Irregular
|
22.15 X 106.14 Ft |
|
Size Total Text
|
22.15 X 106.14 Ft |
Rooms
| Level |
Type |
Length |
Width |
Dimensions |
|
Second Level |
Bedroom |
3.005 m |
2.464 m |
3.005 m x 2.464 m |
|
Second Level |
Bedroom 2 |
3.944 m |
2.478 m |
3.944 m x 2.478 m |
|
Second Level |
Primary Bedroom |
3.188 m |
3.128 m |
3.188 m x 3.128 m |
|
Basement |
Recreational, Games Room |
4.984 m |
3.511 m |
4.984 m x 3.511 m |
|
Basement |
Bedroom 4 |
3.123 m |
1.855 m |
3.123 m x 1.855 m |
|
Basement |
Laundry Room |
2.008 m |
1.256 m |
2.008 m x 1.256 m |
|
Ground Level |
Living Room |
3.914 m |
3.228 m |
3.914 m x 3.228 m |
|
Ground Level |
Dining Room |
3.915 m |
2.594 m |
3.915 m x 2.594 m |
|
Ground Level |
Kitchen |
3.91 m |
2.33 m |
3.91 m x 2.33 m |
https://www.realtor.ca/real-estate/27647462/82-roseneath-gardens-toronto-oakwood-village-oakwood-village



























