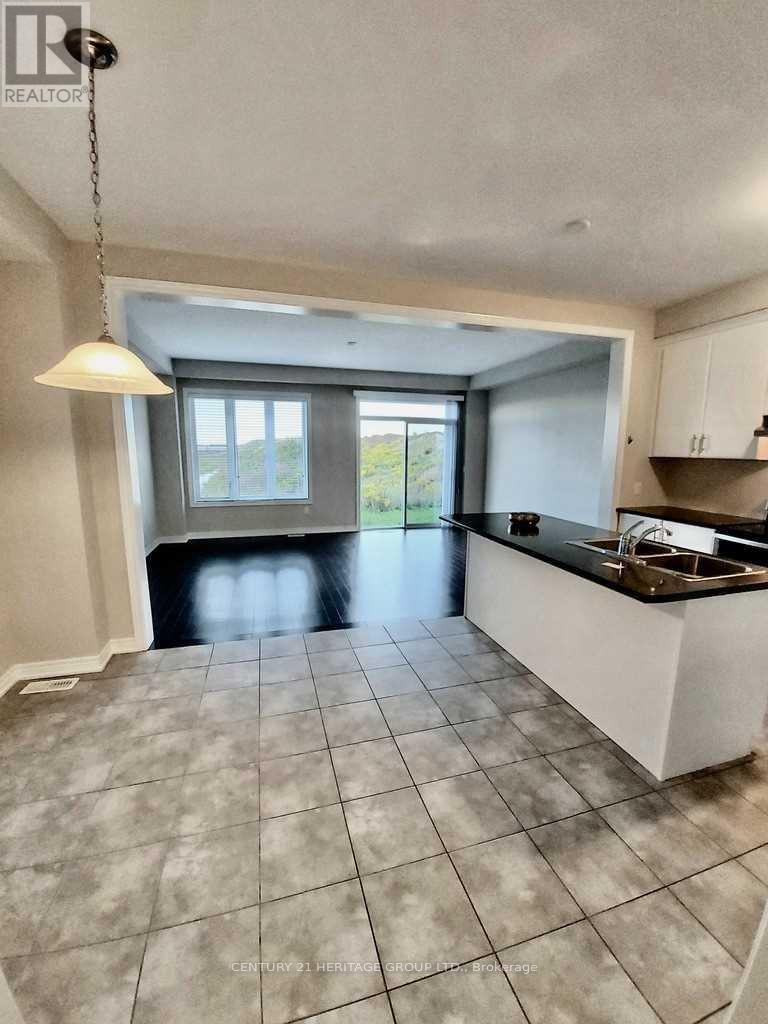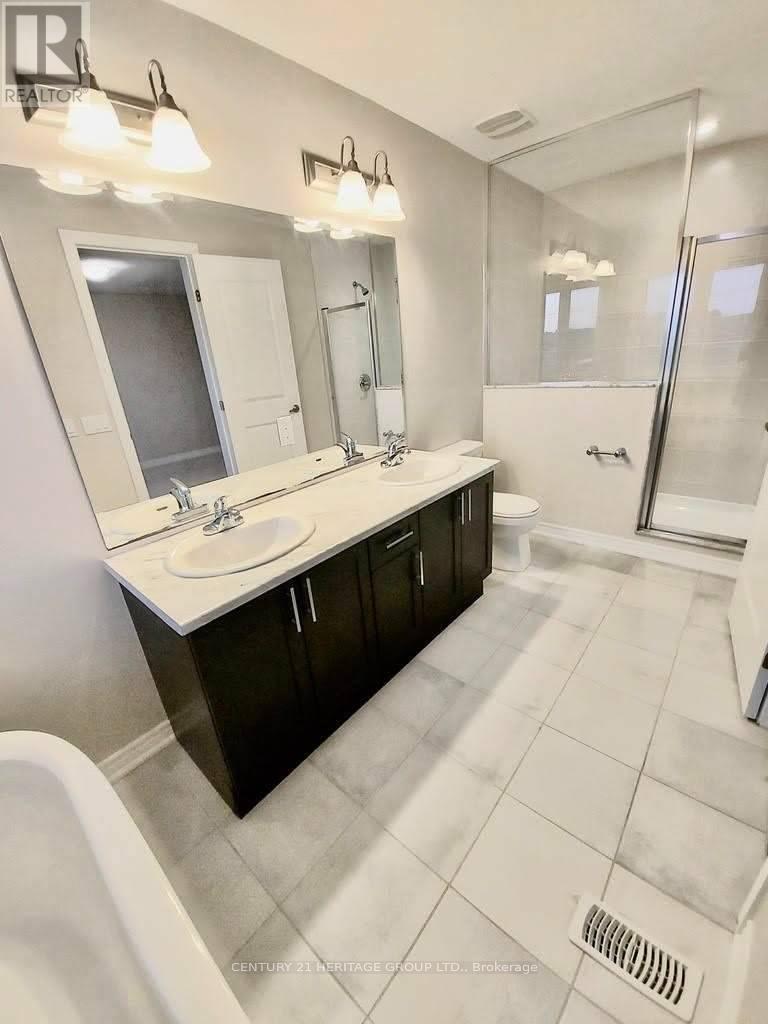4 Bedroom
4 Bathroom
Central Air Conditioning
Forced Air
$949,000
Welcome To One of the Largest Free Hold End Unit models Situated On A Family Friendly Neighborhood close to Schools, Shopping and Highway. Featuring Open Concept Main Level With 9Ft Ceiling, Hardwood Floors, Beautiful Solid Oak Staircase. One Of The Two Master Bedrooms Situated Privately On The Third Floor With A Walkout To A Terrace Overlooking The Backyard. Laundry room conveniently situated on the second level. Great size mud room with a large closet with access to the garage. Stunning Family Home In A Great Location, Must See ! **** EXTRAS **** Fridge, Stove, Dishwasher, Washer, Dryer, All Existing Light Fixtures, All Existing Window Coverings (id:39551)
Property Details
|
MLS® Number
|
X10423295 |
|
Property Type
|
Single Family |
|
Community Name
|
Stoney Creek Mountain |
|
Parking Space Total
|
3 |
Building
|
Bathroom Total
|
4 |
|
Bedrooms Above Ground
|
4 |
|
Bedrooms Total
|
4 |
|
Amenities
|
Separate Electricity Meters |
|
Appliances
|
Garage Door Opener Remote(s), Water Heater, Water Meter, Dishwasher, Dryer, Refrigerator, Stove, Washer, Window Coverings |
|
Basement Development
|
Unfinished |
|
Basement Type
|
Full (unfinished) |
|
Construction Style Attachment
|
Attached |
|
Cooling Type
|
Central Air Conditioning |
|
Exterior Finish
|
Brick |
|
Fireplace Present
|
No |
|
Flooring Type
|
Hardwood, Tile, Carpeted |
|
Foundation Type
|
Concrete |
|
Half Bath Total
|
1 |
|
Heating Fuel
|
Natural Gas |
|
Heating Type
|
Forced Air |
|
Stories Total
|
3 |
|
Type
|
Row / Townhouse |
|
Utility Water
|
Municipal Water |
Parking
Land
|
Acreage
|
No |
|
Sewer
|
Sanitary Sewer |
|
Size Depth
|
100 Ft ,3 In |
|
Size Frontage
|
26 Ft ,3 In |
|
Size Irregular
|
26.25 X 100.29 Ft |
|
Size Total Text
|
26.25 X 100.29 Ft |
Rooms
| Level |
Type |
Length |
Width |
Dimensions |
|
Second Level |
Primary Bedroom |
3.48 m |
4.88 m |
3.48 m x 4.88 m |
|
Second Level |
Bedroom 3 |
2.79 m |
3.35 m |
2.79 m x 3.35 m |
|
Second Level |
Bedroom 4 |
2.57 m |
3.78 m |
2.57 m x 3.78 m |
|
Third Level |
Primary Bedroom |
3.45 m |
3.68 m |
3.45 m x 3.68 m |
|
Main Level |
Great Room |
5.51 m |
3.78 m |
5.51 m x 3.78 m |
|
Main Level |
Kitchen |
2.59 m |
3.81 m |
2.59 m x 3.81 m |
|
Main Level |
Dining Room |
2.92 m |
3.05 m |
2.92 m x 3.05 m |
https://www.realtor.ca/real-estate/27648483/29-bayonne-drive-hamilton-stoney-creek-mountain-stoney-creek-mountain
















