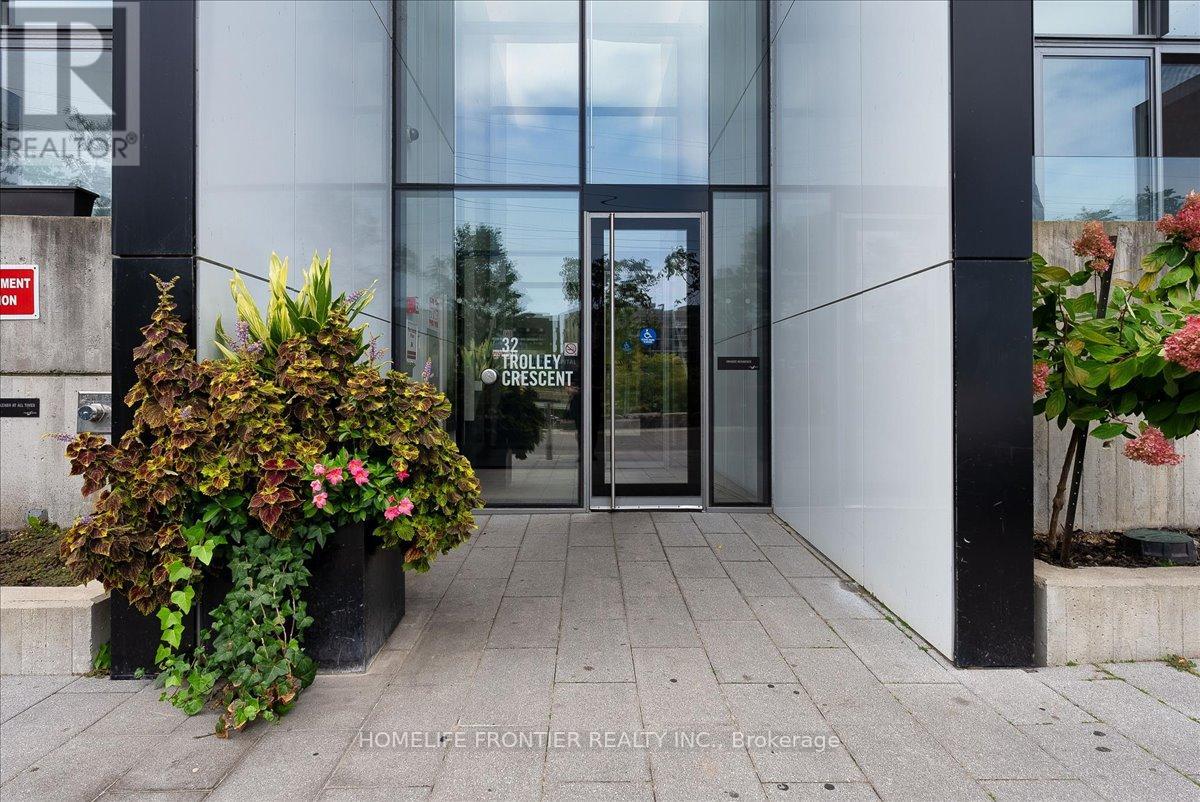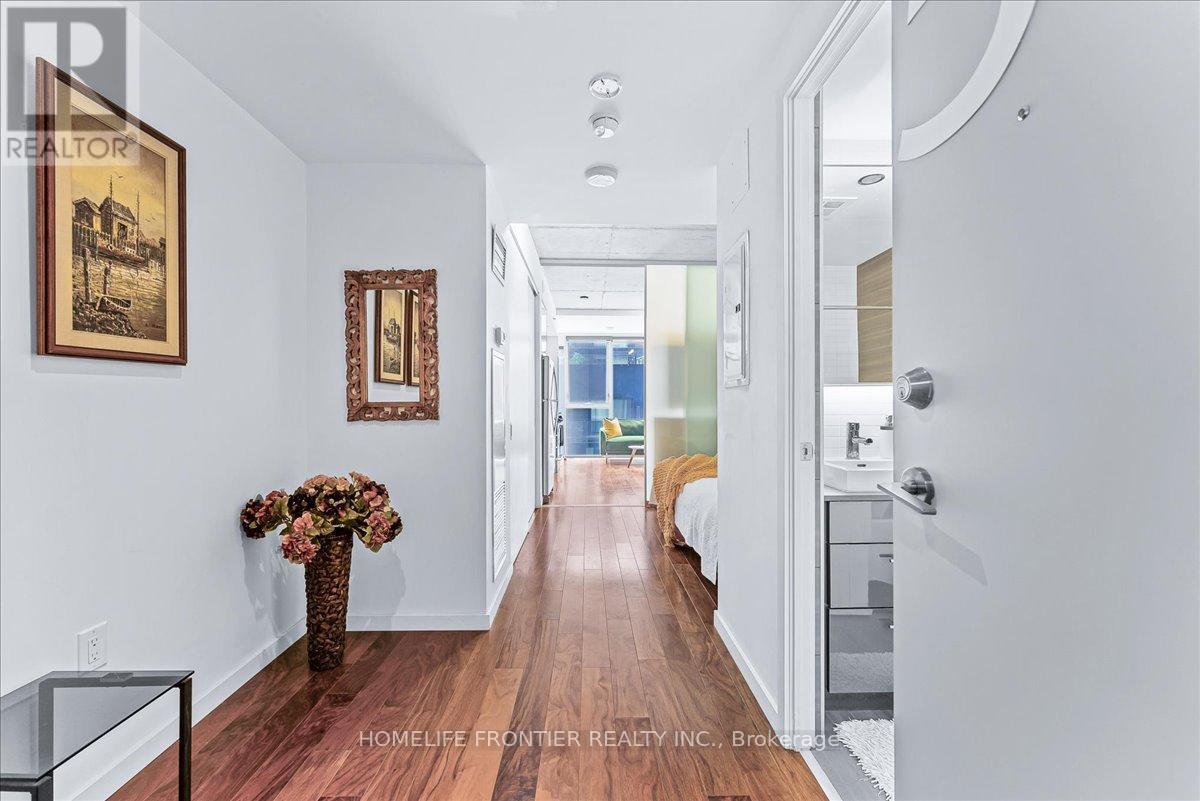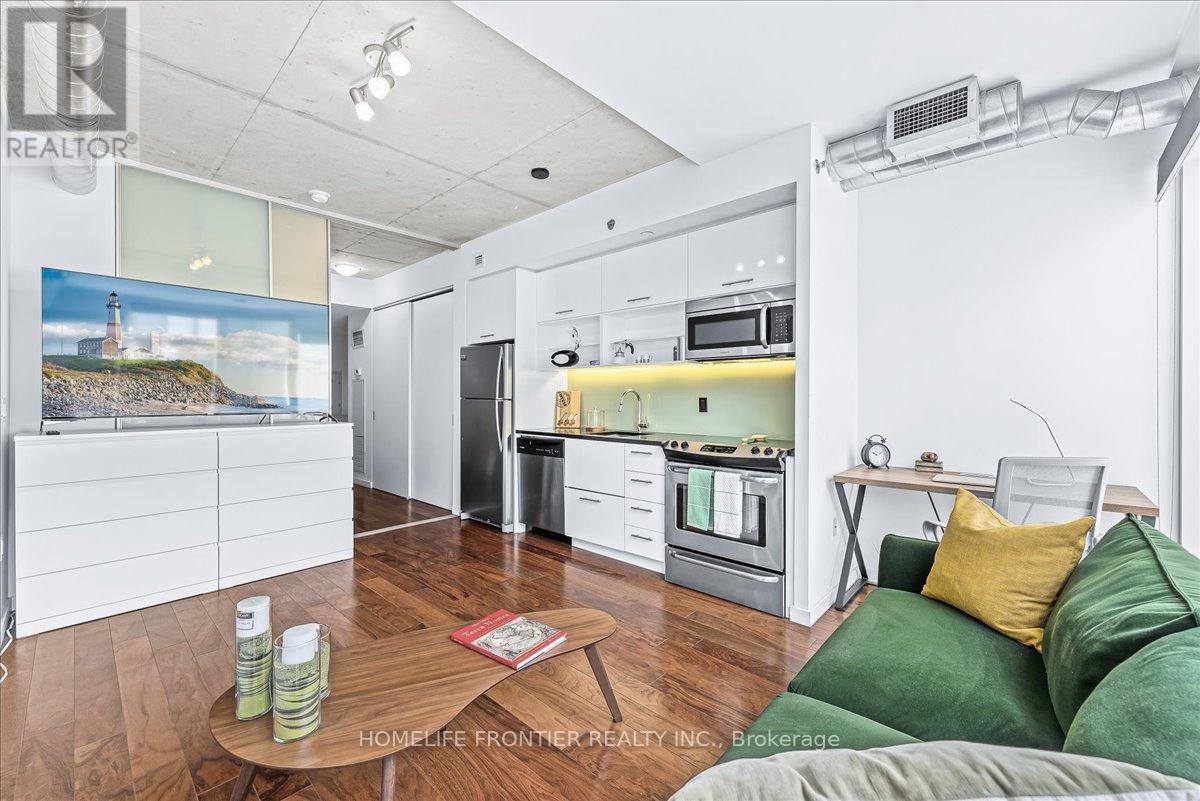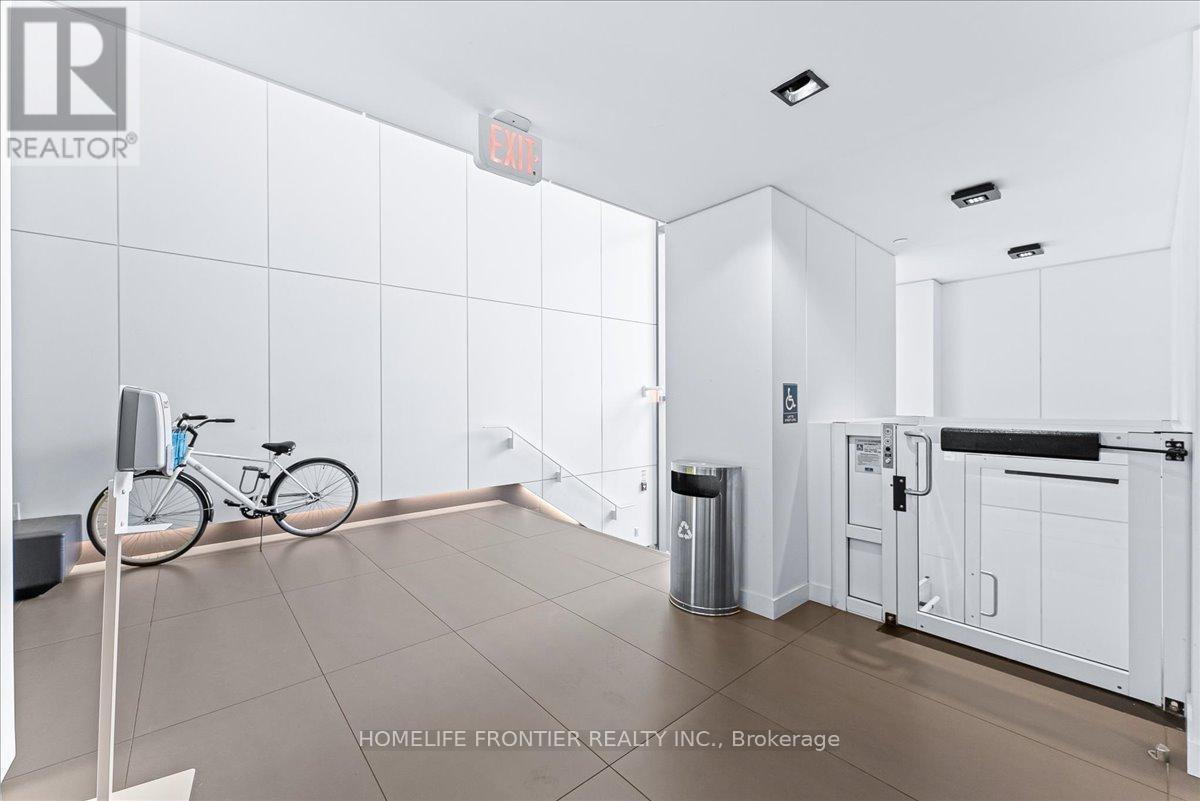514 - 32 Trolley Crescent Toronto (Moss Park), Ontario M5A 0E8
$399,000Maintenance, Common Area Maintenance, Insurance
$340.44 Monthly
Maintenance, Common Area Maintenance, Insurance
$340.44 MonthlyWelcome To Luxurious Living At River City, Located In The Corktown & West Donlands Neighborhood. This Cozy Loft-like Suite Offers A Perfect Blend Of Modern Elegance & Functionality. Enjoy Sleek Finishes & An Open-concept Living/Dining Area Overlooking A Miami-style Outdoor Courtyard With A BBQ, Lap Pool & Sundeck. Features Include 9' Exposed Concrete Ceilings, Hardwood Floors, &Floor-to-ceiling Windows For Natural Light Throughout The Day. The Modern Kitchen Is Equipped With Stainless Steel Appliances & Quartz Countertop - A Chef's Dream! The Bedroom Boasts A Large Double Closet, & The Fully Tiled Spa-inspired Bath Includes A Soaker Tub, Shower & Large Vanity. Ideal For First-time Buyers & Investors! The Unit Is Currently Tenanted, With The Tenant Agreeing To Move Out Before Closing. If The New Owner Wishes To Retain The Tenant, She Is Willing To Negotiate A Lease Agreement. Walking Distance To Riverside, Leslieville, Distillery District, St. Lawrence Market &The Financial District. **** EXTRAS **** Amenities: Gym,Party Room,Guest Room,Billiard,Miami Style Outdoor Courtyard With BBQ, Outdoor Lap Pool& Sundeck, Rooftop Deck/Garden, Visitors Parking, Handicap Lift. 2 Bike Racks(P1 #108 A & B).Closing Flexile From 2 Months To Feb.15,2025. (id:39551)
Property Details
| MLS® Number | C10423313 |
| Property Type | Single Family |
| Community Name | Moss Park |
| Amenities Near By | Park, Public Transit, Schools |
| Community Features | Pet Restrictions |
| Pool Type | Outdoor Pool |
Building
| Bathroom Total | 1 |
| Bedrooms Above Ground | 1 |
| Bedrooms Total | 1 |
| Amenities | Exercise Centre, Security/concierge |
| Appliances | Dishwasher, Dryer, Microwave, Refrigerator, Stove, Washer |
| Cooling Type | Central Air Conditioning |
| Exterior Finish | Concrete, Steel |
| Fire Protection | Security Guard, Security System |
| Fireplace Present | No |
| Flooring Type | Hardwood |
| Heating Fuel | Natural Gas |
| Heating Type | Forced Air |
| Type | Apartment |
Parking
| Underground |
Land
| Acreage | No |
| Land Amenities | Park, Public Transit, Schools |
| Surface Water | River/stream |
Rooms
| Level | Type | Length | Width | Dimensions |
|---|---|---|---|---|
| Flat | Living Room | 4.8 m | 3.75 m | 4.8 m x 3.75 m |
| Flat | Dining Room | 4.8 m | 3.75 m | 4.8 m x 3.75 m |
| Flat | Kitchen | 4.8 m | 3.75 m | 4.8 m x 3.75 m |
| Flat | Bedroom | 2.9 m | 2.84 m | 2.9 m x 2.84 m |
| Flat | Study | 2.3 m | 1.21 m | 2.3 m x 1.21 m |
https://www.realtor.ca/real-estate/27648516/514-32-trolley-crescent-toronto-moss-park-moss-park
Interested?
Contact us for more information

































