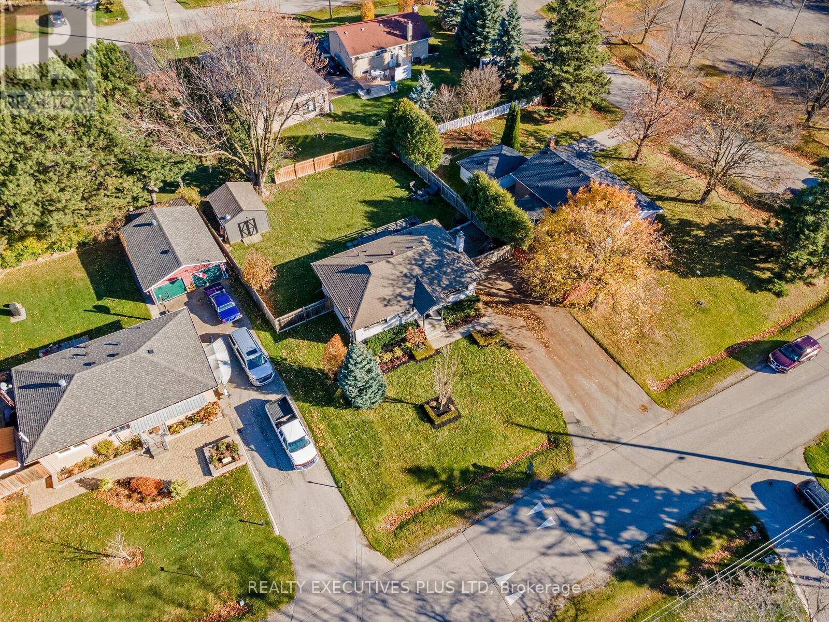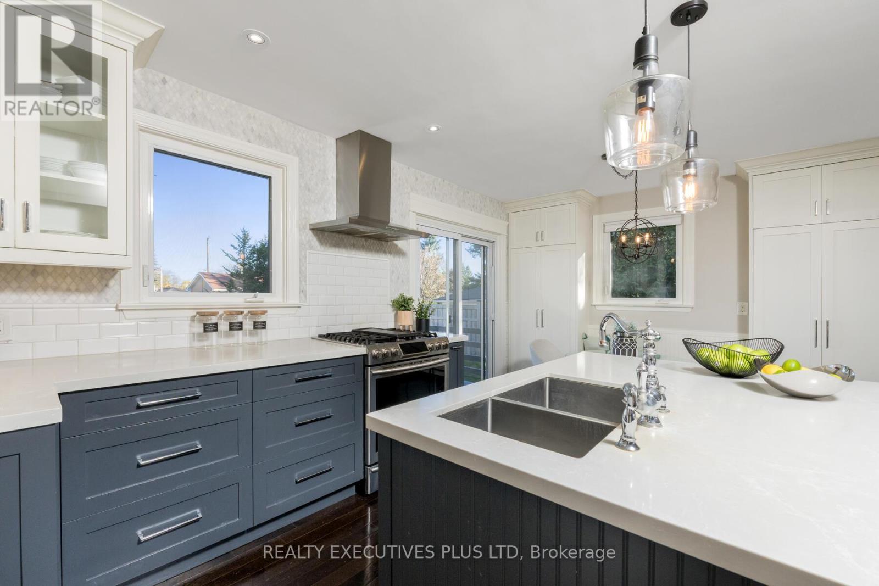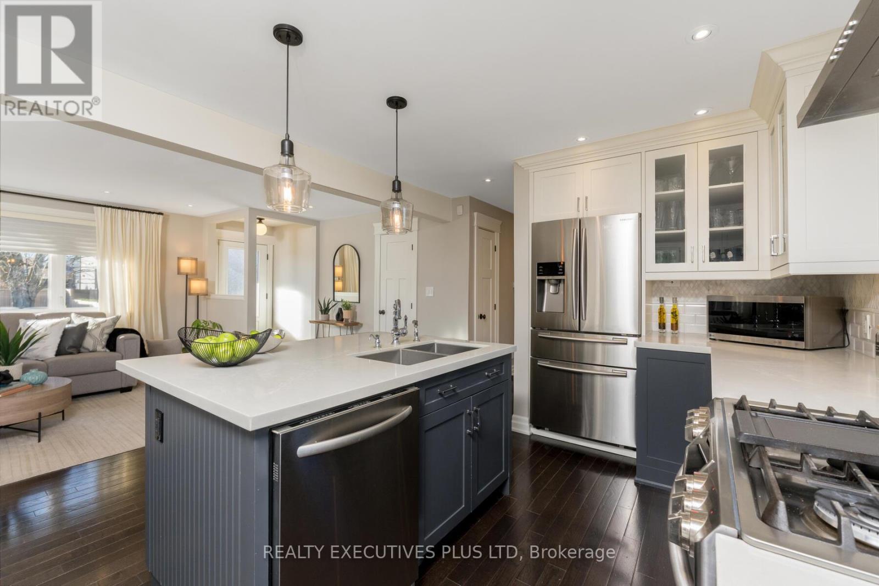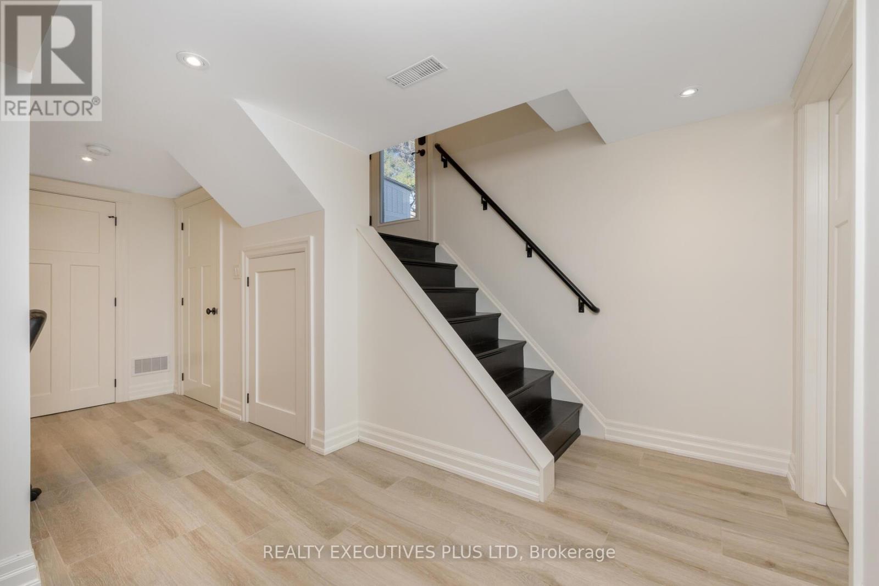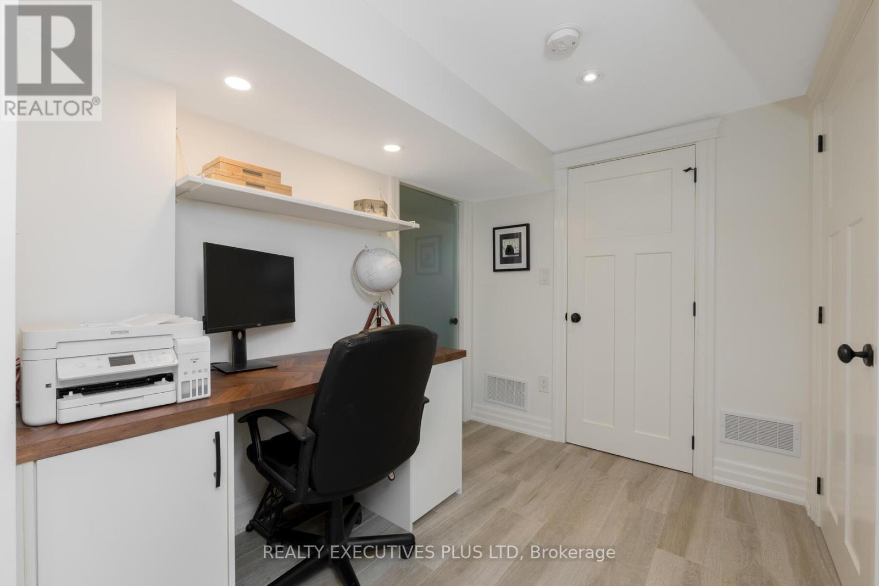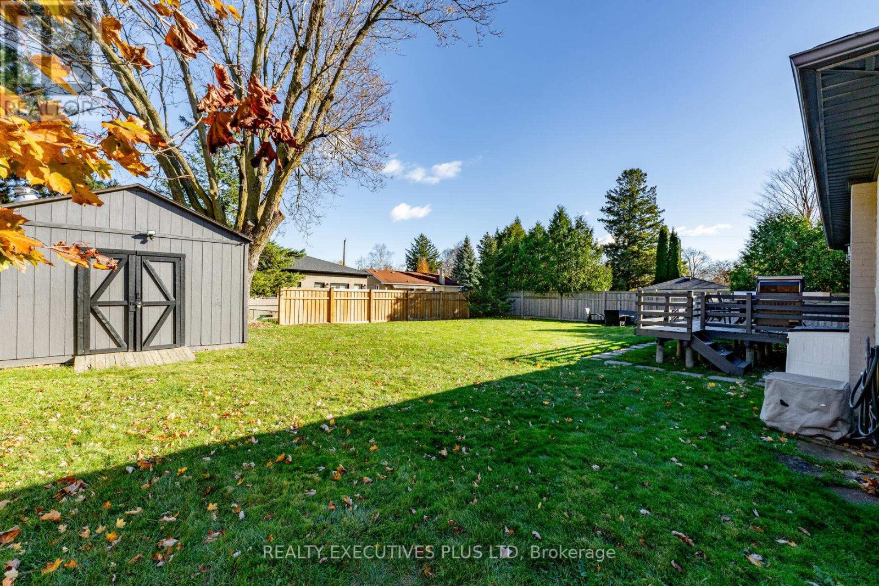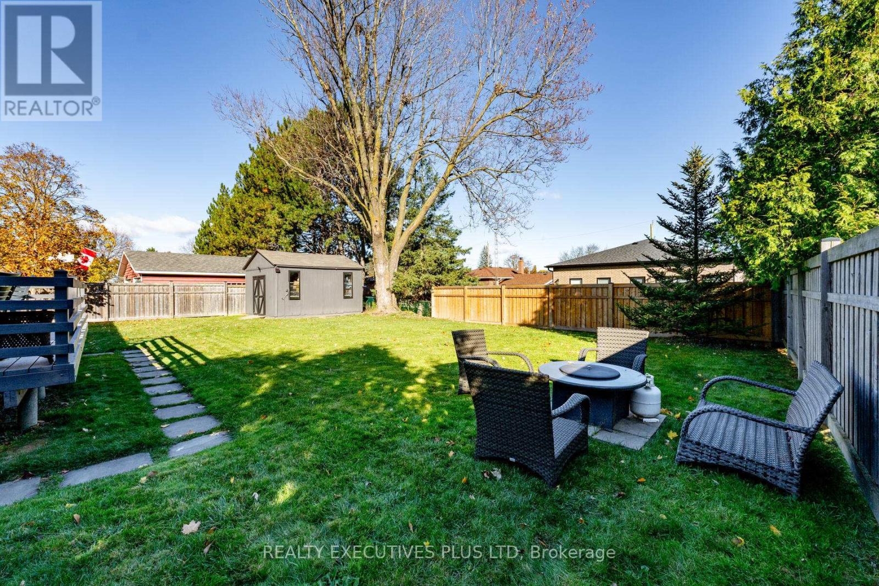9 Hazelbury Drive King (Nobleton), Ontario L0G 1N0
3 Bedroom
2 Bathroom
Bungalow
Central Air Conditioning
Forced Air
$1,695,900
Welcome to this amazing renovated bungalow on a 80x120 foot lot on a quiet street in the heart of Nobleton! This bright open concept is highlighted by the custom kitchen with centre island and a walkout to an oversized deck and large fenced yard. Now add a lower finished level complete with above grade windows which allow natural light to populate the familyroom, exercise room, office area and 3 pce washroom with heated floors and you have a wonderful place to call home! (id:39551)
Property Details
| MLS® Number | N10424142 |
| Property Type | Single Family |
| Community Name | Nobleton |
| Amenities Near By | Park |
| Equipment Type | Water Heater |
| Parking Space Total | 4 |
| Rental Equipment Type | Water Heater |
| Structure | Deck, Shed |
Building
| Bathroom Total | 2 |
| Bedrooms Above Ground | 3 |
| Bedrooms Total | 3 |
| Appliances | Dishwasher, Dryer, Refrigerator, Stove, Washer, Water Softener, Window Coverings |
| Architectural Style | Bungalow |
| Basement Development | Finished |
| Basement Features | Separate Entrance |
| Basement Type | N/a (finished) |
| Construction Style Attachment | Detached |
| Cooling Type | Central Air Conditioning |
| Exterior Finish | Brick |
| Fire Protection | Alarm System |
| Fireplace Present | No |
| Flooring Type | Hardwood |
| Foundation Type | Poured Concrete |
| Heating Fuel | Natural Gas |
| Heating Type | Forced Air |
| Stories Total | 1 |
| Type | House |
| Utility Water | Municipal Water |
Land
| Acreage | No |
| Fence Type | Fenced Yard |
| Land Amenities | Park |
| Sewer | Sanitary Sewer |
| Size Depth | 120 Ft |
| Size Frontage | 80 Ft |
| Size Irregular | 80 X 120 Ft |
| Size Total Text | 80 X 120 Ft |
| Zoning Description | R1a |
Rooms
| Level | Type | Length | Width | Dimensions |
|---|---|---|---|---|
| Basement | Family Room | 7 m | 3.59 m | 7 m x 3.59 m |
| Basement | Exercise Room | 4.19 m | 3.7 m | 4.19 m x 3.7 m |
| Ground Level | Great Room | 5.65 m | 4.04 m | 5.65 m x 4.04 m |
| Ground Level | Kitchen | 5.36 m | 3.39 m | 5.36 m x 3.39 m |
| Ground Level | Primary Bedroom | 3.51 m | 3.25 m | 3.51 m x 3.25 m |
| Ground Level | Bedroom 2 | 3.49 m | 2.6 m | 3.49 m x 2.6 m |
| Ground Level | Bedroom 3 | 2.99 m | 2.64 m | 2.99 m x 2.64 m |
https://www.realtor.ca/real-estate/27650424/9-hazelbury-drive-king-nobleton-nobleton
Interested?
Contact us for more information


