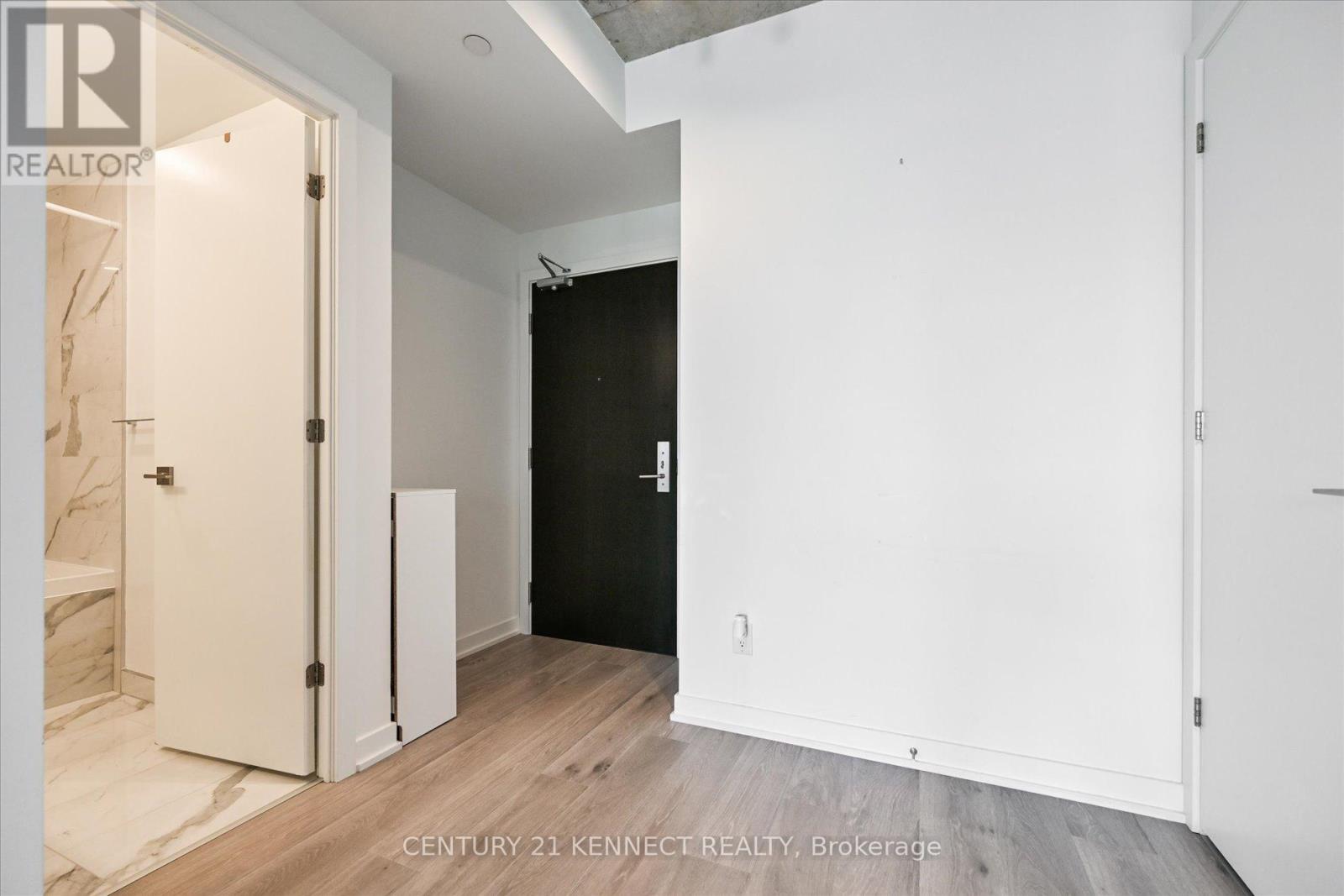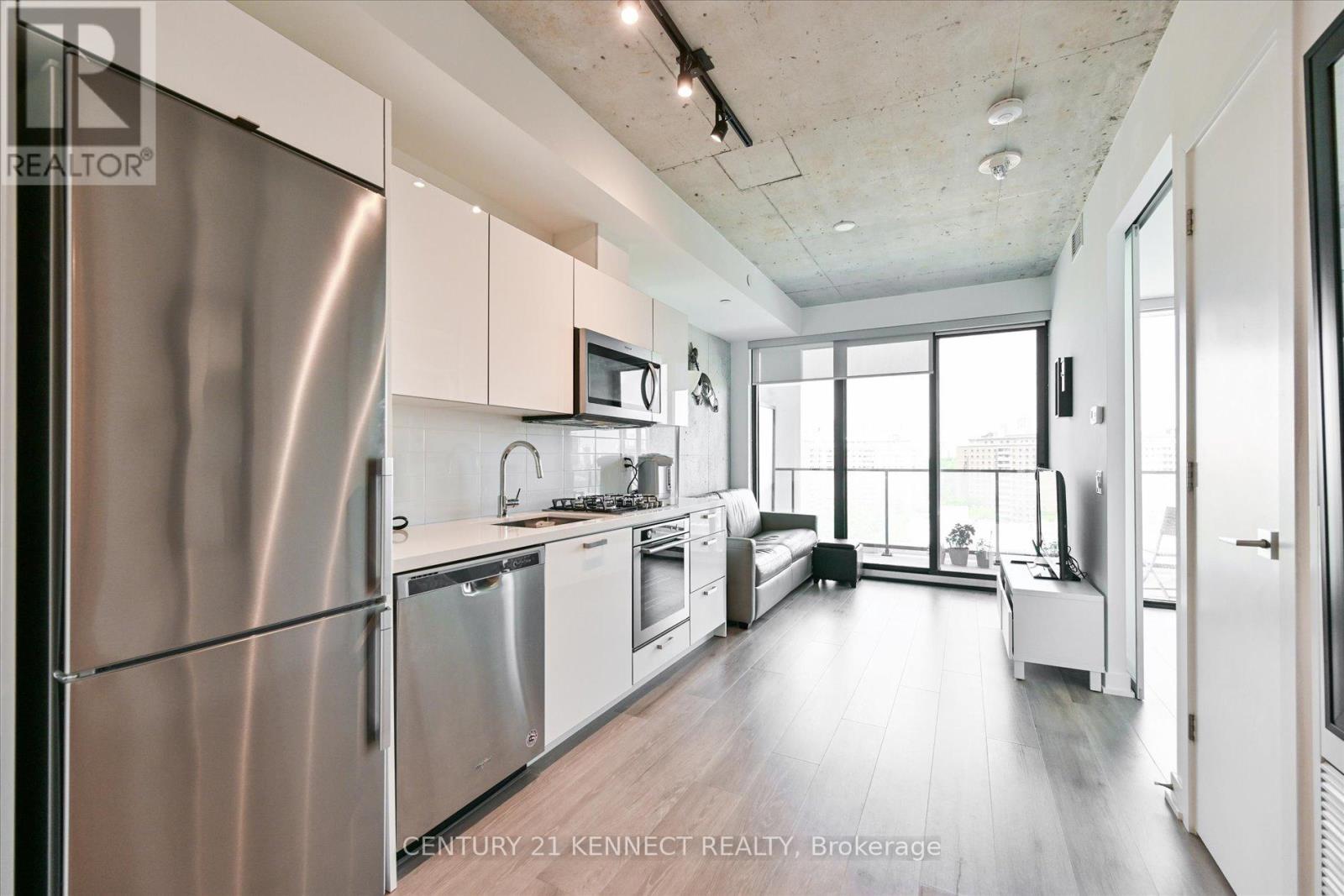1310 - 55 Ontario Street Toronto (Moss Park), Ontario M5A 0T8
$565,000Maintenance, Heat, Common Area Maintenance, Insurance
$397.21 Monthly
Maintenance, Heat, Common Area Maintenance, Insurance
$397.21 MonthlyWelcome to the Spectacularly Modern East 55 Condos in Lower East Side!!! Designer interiors,9fthigh soaring ceilings, Coolest Appliances! North Face Large Windows providing immense sunlight to your Generously spaced layout! Ultra chic building with Amazing amenities: outdoor pool, gym, party room, & visitor parking. This East-side neighborhood is at the forefront of countless design and furniture shops, galleries, coffee bars, world-renowned distillery district, cork town commons, St. Lawrence Market, the Esplanade, and Easy access to TTC streetcar, the Highways DVP & Gardiner! **** EXTRAS **** Top of the Line S/S Appliances included: Fridge, Gas Cooktop, Stove, Combo Microwave/Hood Fan, D/W, W/D, All ELFs & Window Coverings included. Gas outlet BBQ on balcony! Plus 1 Huge Locker!! (id:39551)
Property Details
| MLS® Number | C10423768 |
| Property Type | Single Family |
| Community Name | Moss Park |
| Amenities Near By | Hospital, Public Transit, Schools |
| Community Features | Pet Restrictions, Community Centre |
| Features | Balcony |
Building
| Bathroom Total | 1 |
| Bedrooms Above Ground | 1 |
| Bedrooms Total | 1 |
| Amenities | Security/concierge, Exercise Centre, Party Room, Visitor Parking, Storage - Locker |
| Cooling Type | Central Air Conditioning |
| Exterior Finish | Brick |
| Fire Protection | Security Guard |
| Fireplace Present | No |
| Flooring Type | Hardwood, Tile |
| Heating Fuel | Natural Gas |
| Heating Type | Forced Air |
| Type | Apartment |
Land
| Acreage | No |
| Land Amenities | Hospital, Public Transit, Schools |
Rooms
| Level | Type | Length | Width | Dimensions |
|---|---|---|---|---|
| Flat | Kitchen | 4.42 m | 2.76 m | 4.42 m x 2.76 m |
| Flat | Dining Room | 4.42 m | 2.76 m | 4.42 m x 2.76 m |
| Flat | Living Room | 2.26 m | 2.83 m | 2.26 m x 2.83 m |
| Flat | Bedroom | 3.28 m | 2.7 m | 3.28 m x 2.7 m |
https://www.realtor.ca/real-estate/27649564/1310-55-ontario-street-toronto-moss-park-moss-park
Interested?
Contact us for more information


















