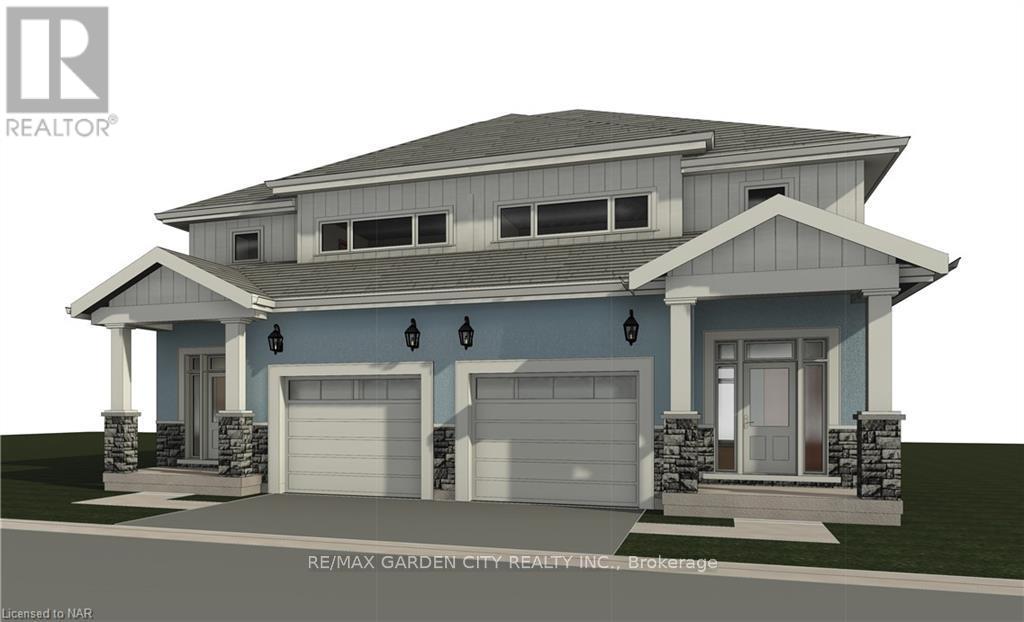3 Bedroom
3 Bathroom
Central Air Conditioning
Forced Air
$895,000
Rent Now, Own Later. Turn your 3-year lease into ownership with this Rent-to-Own housing opportunity right in the heart of Downtown Ridgeway. --- Discover the charm of Downtown Ridgeway with a brand-new semi-detached home (to be built) in the heart of this picturesque community. Nestled in Fort Erie, Ridgeway offers a walkable neighbourhood filled with boutique shops, cozy bistros, and delightful restaurants all just a few blocks from the beach and the Buffalo border. This uniquely designed semi-detached unit features three spacious bedrooms, including a master suite with an ensuite bathroom and a walk-in closet. Enjoy an open-concept living area and kitchen adorned with high-end finishes. The home also includes a full basement, with the option to add a one-bedroom bachelor apartment with a separate entrance for an additional costa great option for those who may want to rent the space out, providing extra income or a comfortable area for guests. Personalize your new home with custom finishes and create a space that's perfectly suited to every stage of your life. (id:39551)
Property Details
|
MLS® Number
|
X9296694 |
|
Property Type
|
Single Family |
|
Features
|
In-law Suite |
|
Parking Space Total
|
2 |
Building
|
Bathroom Total
|
3 |
|
Bedrooms Above Ground
|
3 |
|
Bedrooms Total
|
3 |
|
Appliances
|
Oven - Built-in, Dishwasher, Dryer, Refrigerator, Stove, Washer |
|
Basement Type
|
Full |
|
Construction Style Attachment
|
Attached |
|
Cooling Type
|
Central Air Conditioning |
|
Exterior Finish
|
Brick |
|
Fireplace Present
|
No |
|
Foundation Type
|
Concrete |
|
Half Bath Total
|
1 |
|
Heating Fuel
|
Natural Gas |
|
Heating Type
|
Forced Air |
|
Stories Total
|
2 |
|
Type
|
Row / Townhouse |
|
Utility Water
|
Municipal Water |
Parking
Land
|
Acreage
|
No |
|
Sewer
|
Sanitary Sewer |
|
Size Depth
|
115 Ft ,6 In |
|
Size Frontage
|
40 Ft |
|
Size Irregular
|
40 X 115.5 Ft |
|
Size Total Text
|
40 X 115.5 Ft|under 1/2 Acre |
|
Zoning Description
|
C2 |
Rooms
| Level |
Type |
Length |
Width |
Dimensions |
|
Second Level |
Bedroom |
3.81 m |
3.96 m |
3.81 m x 3.96 m |
|
Second Level |
Bedroom |
3.05 m |
3.02 m |
3.05 m x 3.02 m |
|
Second Level |
Bedroom |
3.05 m |
3.02 m |
3.05 m x 3.02 m |
|
Main Level |
Living Room |
4.17 m |
6.88 m |
4.17 m x 6.88 m |
|
Main Level |
Kitchen |
3.1 m |
2.21 m |
3.1 m x 2.21 m |
|
Main Level |
Eating Area |
4.65 m |
3.1 m |
4.65 m x 3.1 m |
|
Main Level |
Family Room |
3.96 m |
6.4 m |
3.96 m x 6.4 m |
|
Main Level |
Foyer |
1.78 m |
2.13 m |
1.78 m x 2.13 m |
https://www.realtor.ca/real-estate/27654463/3701-elm-street-fort-erie












