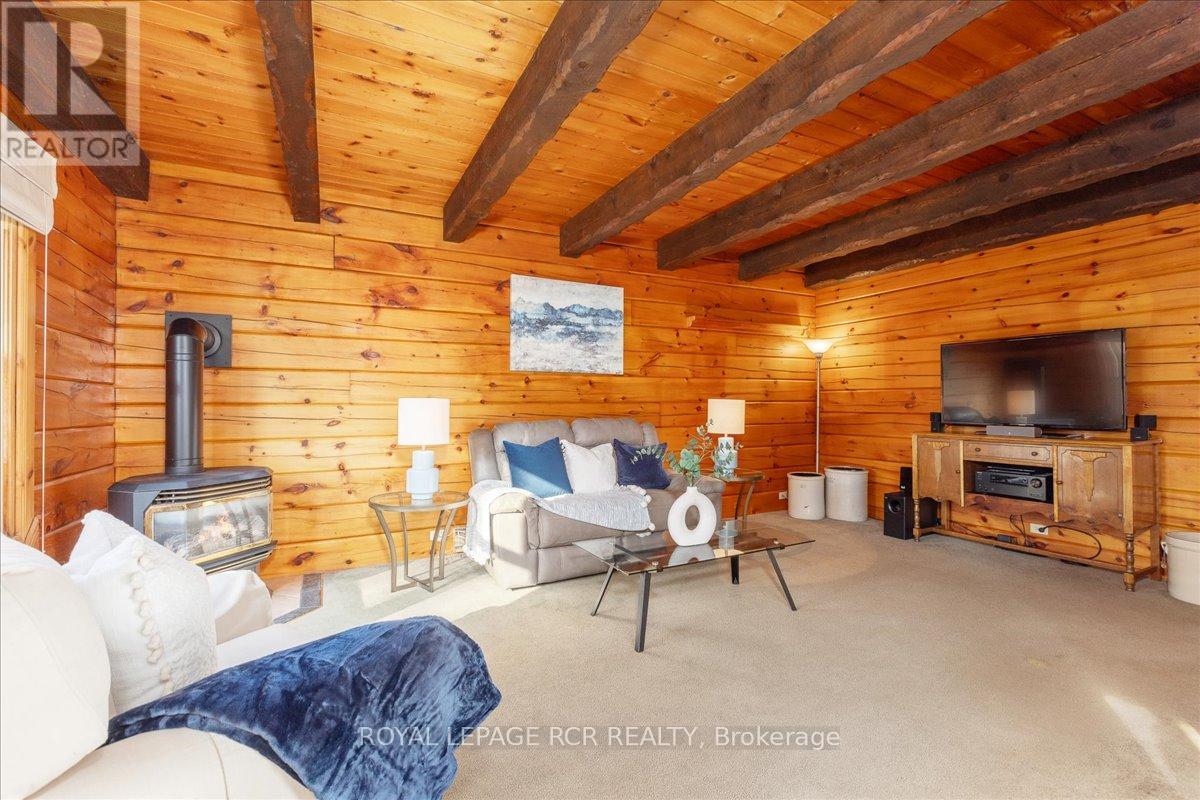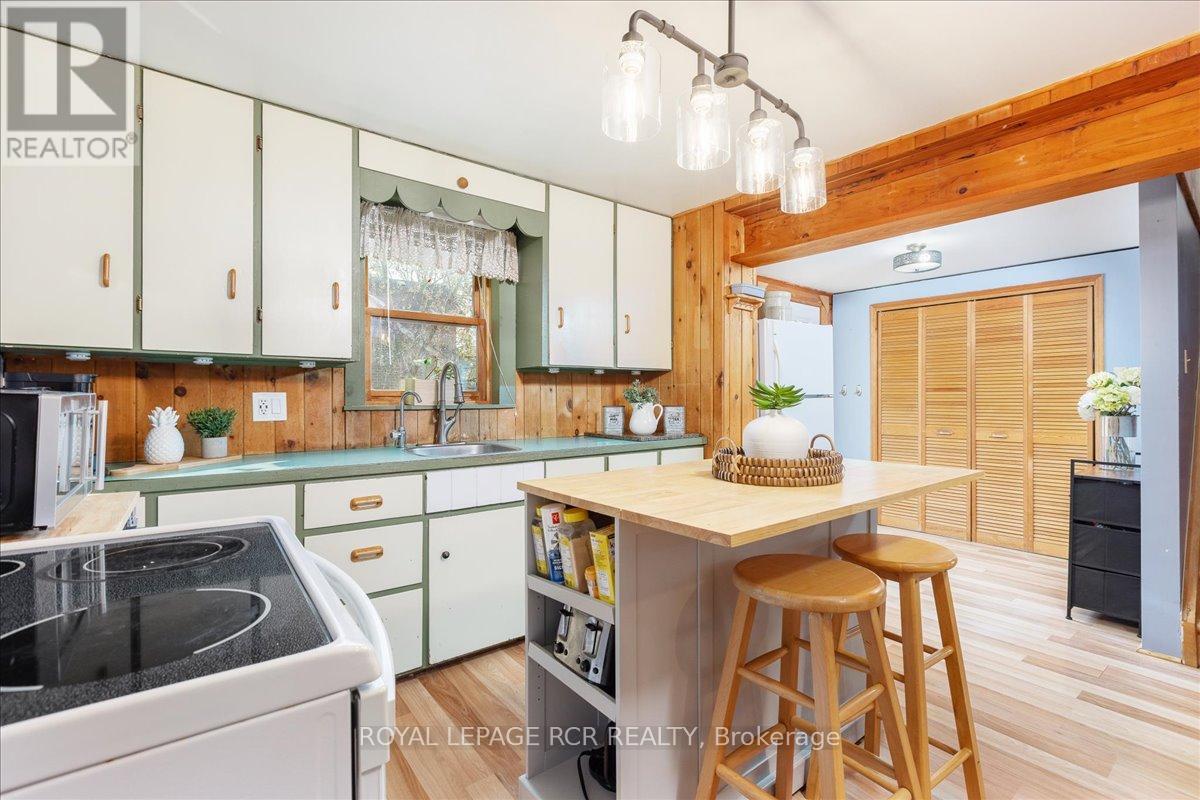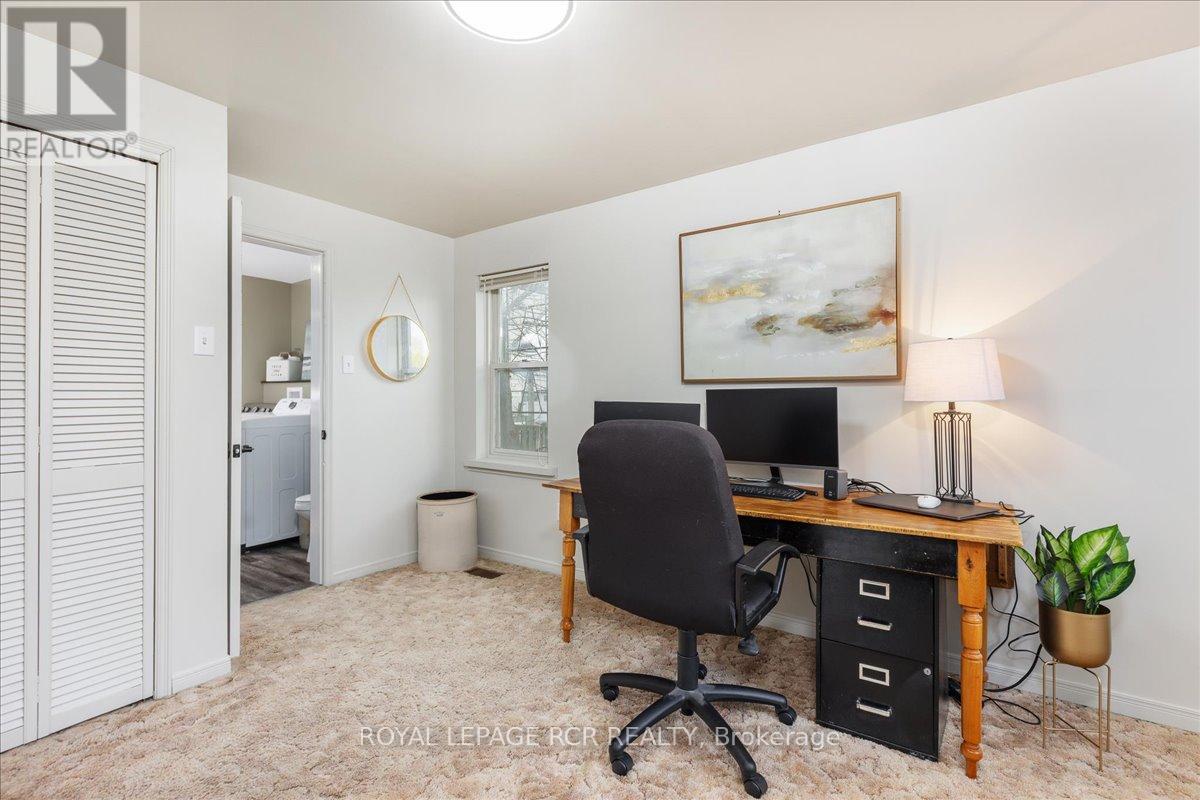4 Bedroom
3 Bathroom
Fireplace
Forced Air
$819,900
Welcome to the peaceful hamlet of Zephyr, a town full of nice people and is surrounded by farm fields and forest and away from the buzz of city traffic and street lights. This solid 4 B/R log and board and batten home has been lived in by the same family for 50 years and sits on a huge, mature tree lined yard with no neighbours directly behind. The main level of this home features a Primary bedroom with ensuite, (currently used as office), main floor laundry and a large eat in kitchen leading to a welcoming family room with wood walls and exposed wood beams, a perfect room for family gatherings in front of the cozy propane woodstove. The upper level of the home has 3 good size B/R's and a recently renovated 4/pc modern bathroom. Whether you need a little more space or your just starting out this home is great value with all it has to offer. 5 Minutes to Mt. Albert. 15 minutes to the Hwy 404 and the town of Uxbridge, this home is located a convenient distance to all amenities. **** EXTRAS **** Local Mini Mart/Convenience store has beer and liquor. (id:39551)
Property Details
|
MLS® Number
|
N10429353 |
|
Property Type
|
Single Family |
|
Community Name
|
Rural Uxbridge |
|
Features
|
Sump Pump |
|
Parking Space Total
|
6 |
|
Structure
|
Porch |
Building
|
Bathroom Total
|
3 |
|
Bedrooms Above Ground
|
4 |
|
Bedrooms Total
|
4 |
|
Appliances
|
Water Heater, Dryer, Refrigerator, Stove, Washer, Window Coverings |
|
Basement Type
|
Full |
|
Construction Style Attachment
|
Detached |
|
Exterior Finish
|
Wood, Log |
|
Fireplace Present
|
Yes |
|
Flooring Type
|
Carpeted, Hardwood |
|
Foundation Type
|
Block |
|
Half Bath Total
|
1 |
|
Heating Fuel
|
Propane |
|
Heating Type
|
Forced Air |
|
Stories Total
|
2 |
|
Type
|
House |
Land
|
Acreage
|
No |
|
Sewer
|
Septic System |
|
Size Depth
|
145 Ft |
|
Size Frontage
|
78 Ft |
|
Size Irregular
|
78.01 X 145.07 Ft ; As Per Geowarehouse |
|
Size Total Text
|
78.01 X 145.07 Ft ; As Per Geowarehouse |
|
Zoning Description
|
Rural Residential |
Rooms
| Level |
Type |
Length |
Width |
Dimensions |
|
Main Level |
Kitchen |
4.21 m |
4.14 m |
4.21 m x 4.14 m |
|
Main Level |
Living Room |
3.98 m |
4.3 m |
3.98 m x 4.3 m |
|
Main Level |
Great Room |
5.48 m |
4.32 m |
5.48 m x 4.32 m |
|
Main Level |
Primary Bedroom |
4.6 m |
3.73 m |
4.6 m x 3.73 m |
|
Main Level |
Sitting Room |
3.65 m |
2.63 m |
3.65 m x 2.63 m |
|
Main Level |
Foyer |
2.47 m |
2.34 m |
2.47 m x 2.34 m |
|
Upper Level |
Bedroom 2 |
3.5 m |
3.02 m |
3.5 m x 3.02 m |
|
Upper Level |
Bedroom 3 |
3.2 m |
2.76 m |
3.2 m x 2.76 m |
|
Upper Level |
Bedroom 4 |
4.08 m |
2.36 m |
4.08 m x 2.36 m |
https://www.realtor.ca/real-estate/27662211/12850-regional-rd-39-road-uxbridge-rural-uxbridge









































