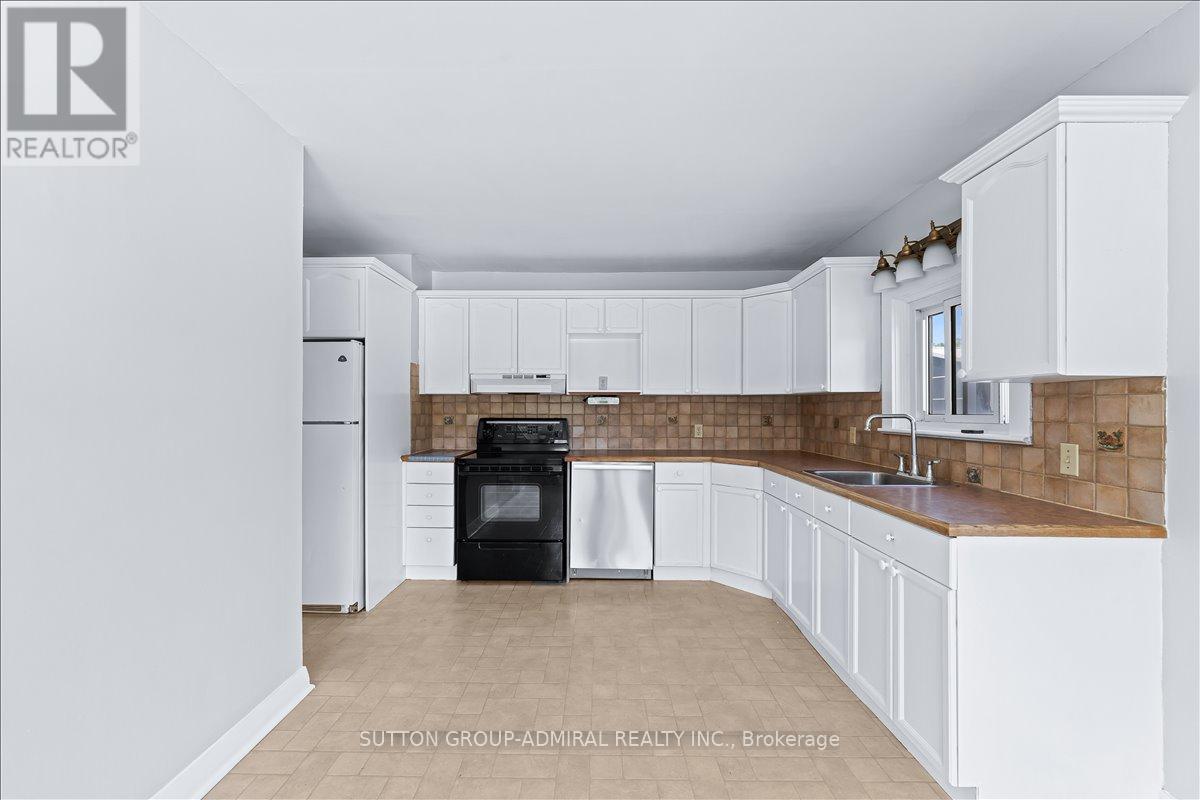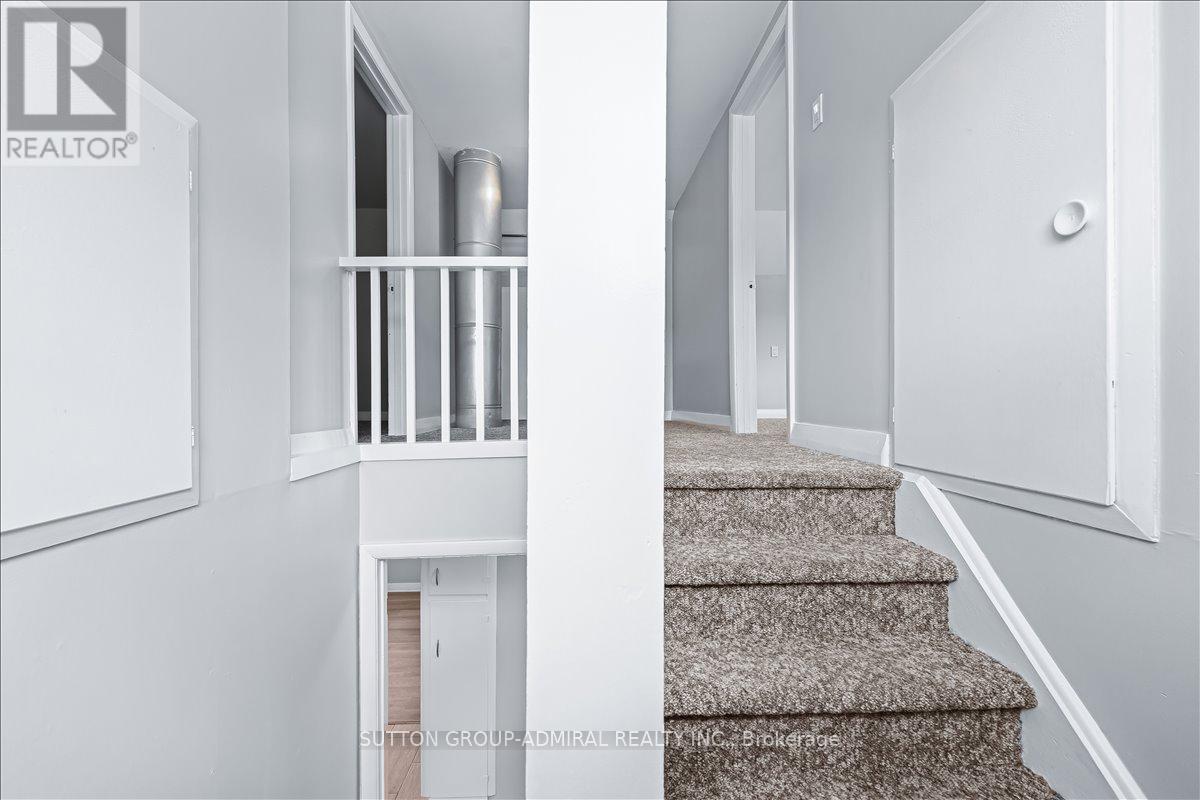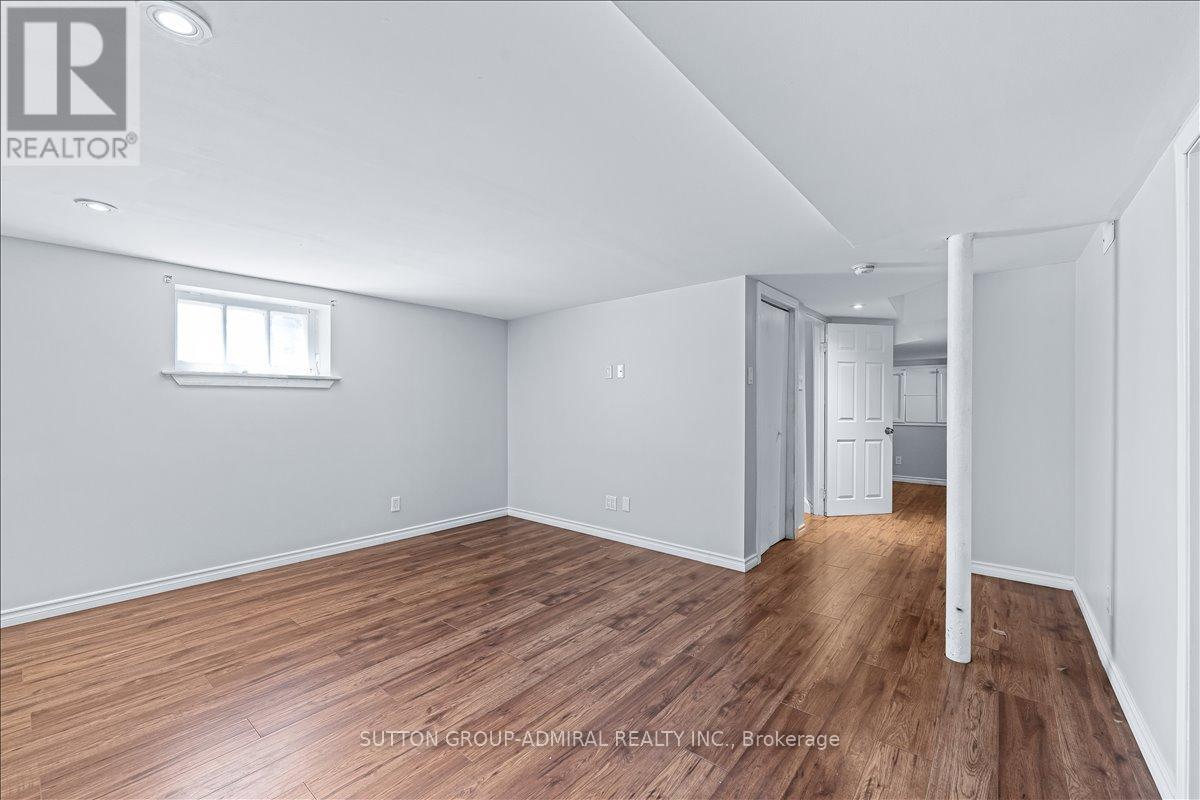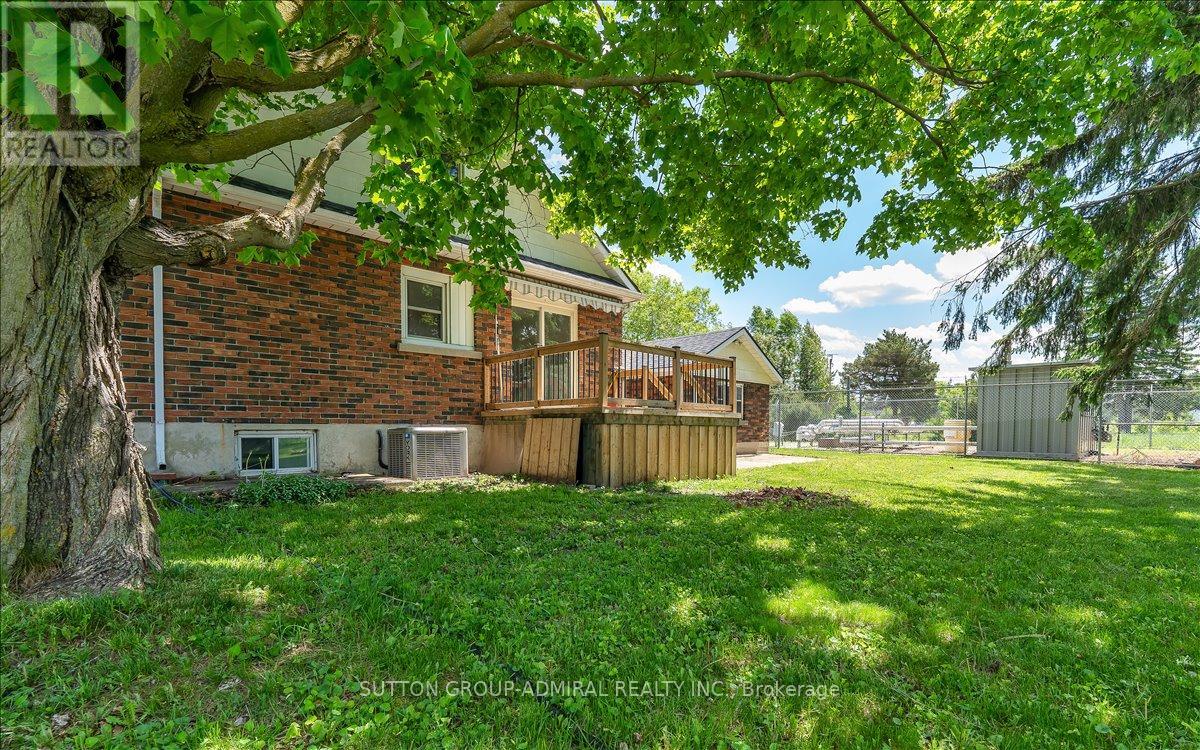4 Bedroom
2 Bathroom
Central Air Conditioning
Forced Air
$599,000
Welcome to this delightful property featuring two separate living spaces, perfect for families or rental opportunities. The home boasts a spacious circular driveway, offering ample parking for you and your guests.Inside, you'll find a fully equipped basement apartment (ideal as an in-law suite) complete with its own laundry and kitchen, providing privacy and convenience. The main living area showcases new vinyl flooring and is enhanced by pot lights in the basement, creating a warm and inviting ambiance. Freshly painted throughout, the home is ready for you to move in and make it your own.Step outside to enjoy a newly constructed deck, perfect for outdoor gatherings. This property is ideally located just a short stroll from the vibrant shops and restaurants on Main St., and a quick drive to nearby ski hills and the beach. Dont miss the chance to make this charming home yours! **** EXTRAS **** All Existing Appliances, Electric Light Fixtures, and Window Coverings. Roof (2021) UV Filtration System (2021). (id:39551)
Property Details
|
MLS® Number
|
S10430210 |
|
Property Type
|
Single Family |
|
Community Name
|
Stayner |
|
Amenities Near By
|
Beach, Park, Place Of Worship, Schools, Ski Area |
|
Features
|
In-law Suite |
|
Parking Space Total
|
9 |
|
Structure
|
Shed |
Building
|
Bathroom Total
|
2 |
|
Bedrooms Above Ground
|
3 |
|
Bedrooms Below Ground
|
1 |
|
Bedrooms Total
|
4 |
|
Appliances
|
Water Softener, Dishwasher, Refrigerator, Stove |
|
Basement Features
|
Apartment In Basement, Separate Entrance |
|
Basement Type
|
N/a |
|
Construction Style Attachment
|
Detached |
|
Cooling Type
|
Central Air Conditioning |
|
Exterior Finish
|
Brick, Stone |
|
Fireplace Present
|
No |
|
Foundation Type
|
Concrete |
|
Heating Fuel
|
Natural Gas |
|
Heating Type
|
Forced Air |
|
Stories Total
|
2 |
|
Type
|
House |
Parking
Land
|
Acreage
|
No |
|
Land Amenities
|
Beach, Park, Place Of Worship, Schools, Ski Area |
|
Sewer
|
Septic System |
|
Size Depth
|
173 Ft |
|
Size Frontage
|
70 Ft |
|
Size Irregular
|
70 X 173 Ft |
|
Size Total Text
|
70 X 173 Ft |
|
Zoning Description
|
Ru |
Rooms
| Level |
Type |
Length |
Width |
Dimensions |
|
Second Level |
Bedroom |
3.82 m |
3.56 m |
3.82 m x 3.56 m |
|
Second Level |
Bedroom |
3.81 m |
4.04 m |
3.81 m x 4.04 m |
|
Lower Level |
Kitchen |
3.61 m |
3.17 m |
3.61 m x 3.17 m |
|
Lower Level |
Family Room |
4.19 m |
3.61 m |
4.19 m x 3.61 m |
|
Lower Level |
Bedroom |
2.95 m |
3.05 m |
2.95 m x 3.05 m |
|
Main Level |
Living Room |
4.62 m |
3.94 m |
4.62 m x 3.94 m |
|
Main Level |
Kitchen |
3.99 m |
2.64 m |
3.99 m x 2.64 m |
|
Main Level |
Dining Room |
3.02 m |
3.4 m |
3.02 m x 3.4 m |
|
Main Level |
Bedroom |
3.02 m |
3.4 m |
3.02 m x 3.4 m |
|
Main Level |
Laundry Room |
2.39 m |
3.56 m |
2.39 m x 3.56 m |
https://www.realtor.ca/real-estate/27664544/7613-highway-26-clearview-stayner-stayner











































