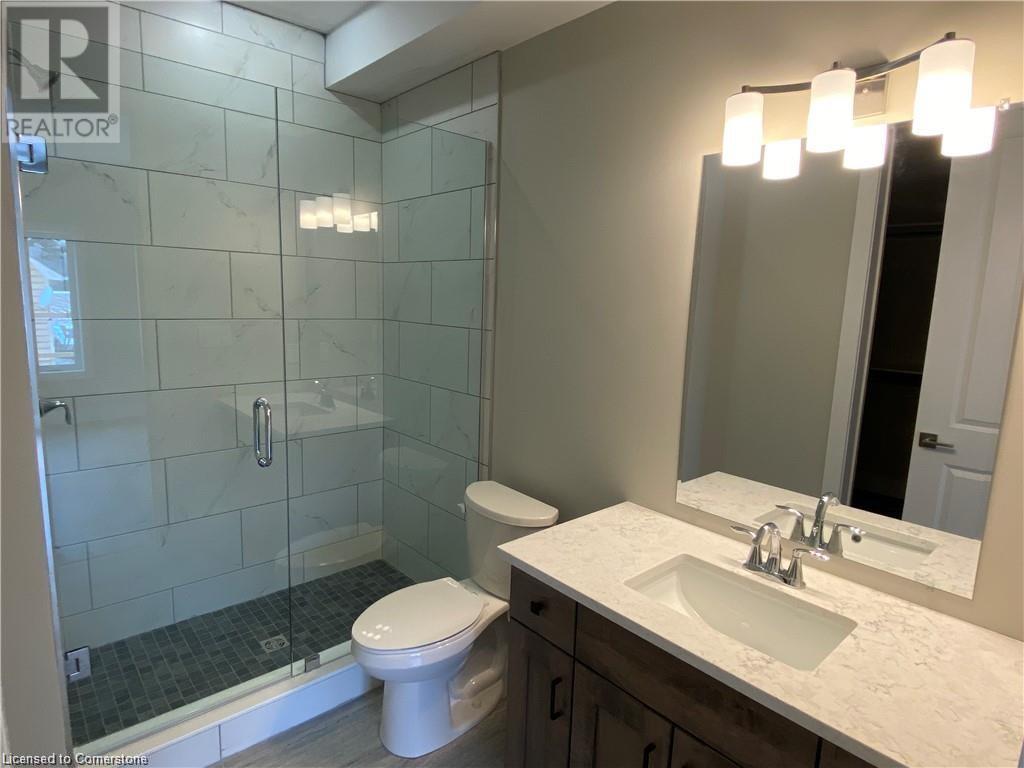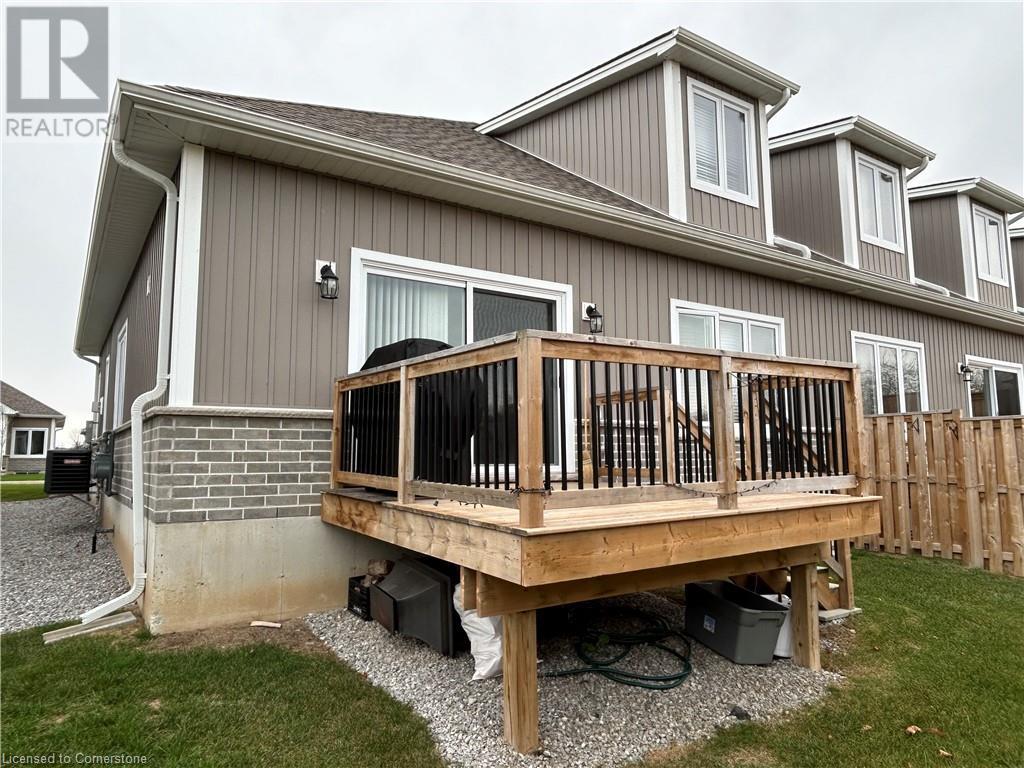3 Bedroom
3 Bathroom
1577 sqft
Central Air Conditioning
Forced Air
Landscaped
$649,000
Welcome to 744 Nelson Street West Unit 28. Built in 2022, this townhouse is located in Port Dover and has over 1,500 sq feet of finished living space. The main floor has an open concept layout and vaulted ceilings. It features a kitchen with upgraded cabinetry, stainless steel appliances and luxury vinyl plank flooring throughout. Off the kitchen you will see sliding doors that lead to a 10x10 private deck. It also has an entry to the master bedroom that has a tiled walk-in shower ensuite and a walk in closet. To finish off the main floor is a 2 piece powder room, main floor laundry and inside access to the single car garage. Up to the second floor there is a 4 piece bathroom along with two generous sized bedrooms. This unit is bright and full of natural light throughout. It is a delight to see and is just a short drive to all amenities and beach. (id:39551)
Property Details
|
MLS® Number
|
40677821 |
|
Property Type
|
Single Family |
|
Amenities Near By
|
Beach, Golf Nearby |
|
Communication Type
|
Fiber |
|
Equipment Type
|
Water Heater |
|
Features
|
Sump Pump, Automatic Garage Door Opener |
|
Parking Space Total
|
2 |
|
Rental Equipment Type
|
Water Heater |
Building
|
Bathroom Total
|
3 |
|
Bedrooms Above Ground
|
3 |
|
Bedrooms Total
|
3 |
|
Appliances
|
Dishwasher, Dryer, Refrigerator, Stove, Water Meter, Washer, Microwave Built-in, Window Coverings, Garage Door Opener |
|
Basement Development
|
Unfinished |
|
Basement Type
|
Full (unfinished) |
|
Constructed Date
|
2022 |
|
Construction Style Attachment
|
Attached |
|
Cooling Type
|
Central Air Conditioning |
|
Exterior Finish
|
Brick, Vinyl Siding |
|
Fireplace Present
|
No |
|
Foundation Type
|
Poured Concrete |
|
Half Bath Total
|
1 |
|
Heating Fuel
|
Natural Gas |
|
Heating Type
|
Forced Air |
|
Stories Total
|
2 |
|
Size Interior
|
1577 Sqft |
|
Type
|
Row / Townhouse |
|
Utility Water
|
Municipal Water |
Parking
Land
|
Acreage
|
No |
|
Land Amenities
|
Beach, Golf Nearby |
|
Landscape Features
|
Landscaped |
|
Sewer
|
Municipal Sewage System |
|
Size Total Text
|
Unknown |
|
Zoning Description
|
R4 |
Rooms
| Level |
Type |
Length |
Width |
Dimensions |
|
Second Level |
4pc Bathroom |
|
|
7'1'' x 8'5'' |
|
Second Level |
Bedroom |
|
|
12'10'' x 16'4'' |
|
Second Level |
Bedroom |
|
|
12'1'' x 16'2'' |
|
Main Level |
Laundry Room |
|
|
Measurements not available |
|
Main Level |
Primary Bedroom |
|
|
12'7'' x 13'10'' |
|
Main Level |
4pc Bathroom |
|
|
Measurements not available |
|
Main Level |
2pc Bathroom |
|
|
5'3'' x 5'10'' |
|
Main Level |
Kitchen |
|
|
14'8'' x 13'10'' |
|
Main Level |
Dining Room |
|
|
14'8'' x 10'10'' |
|
Main Level |
Living Room |
|
|
14'8'' x 19'0'' |
Utilities
https://www.realtor.ca/real-estate/27663812/744-nelson-street-w-unit-28-port-dover






































