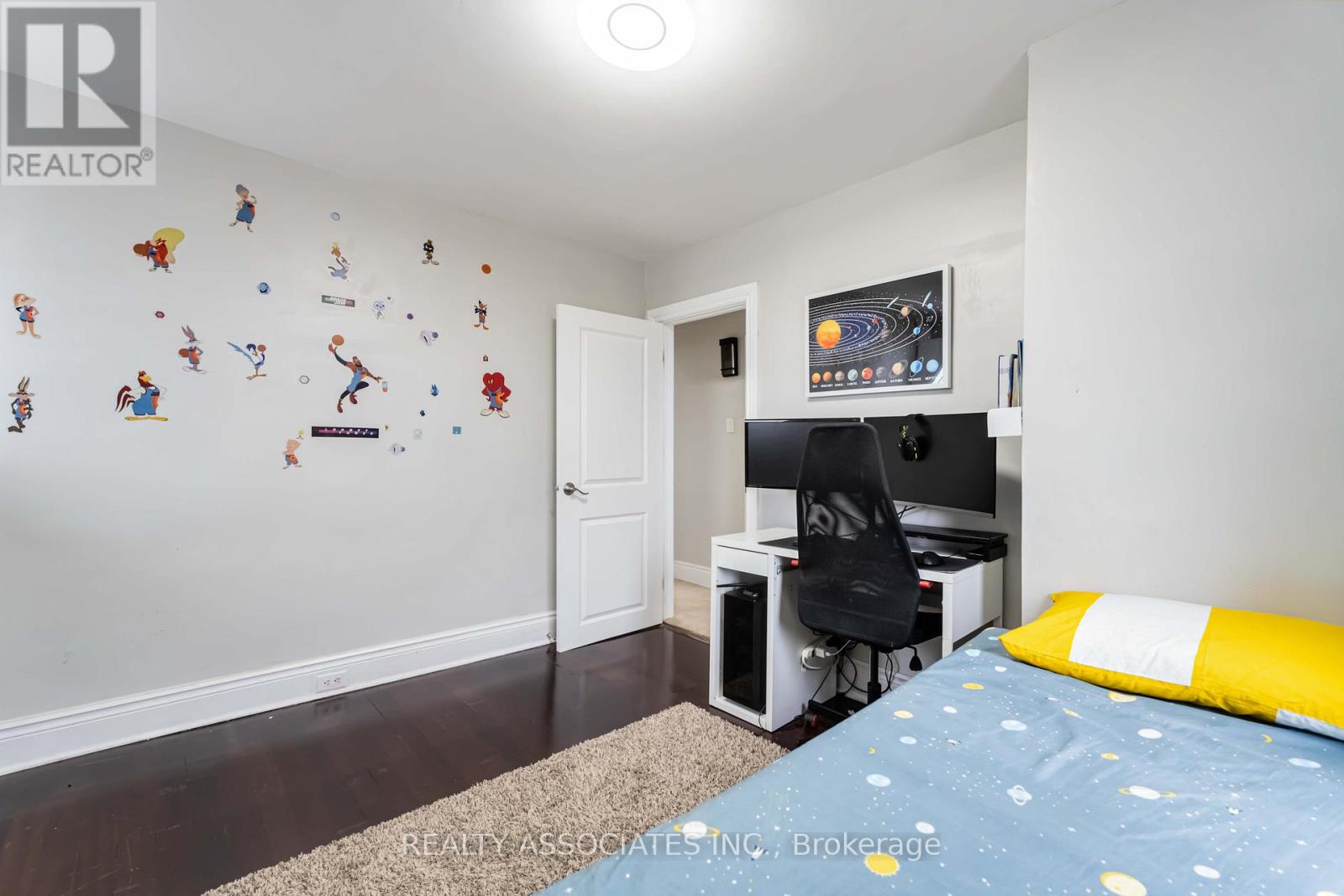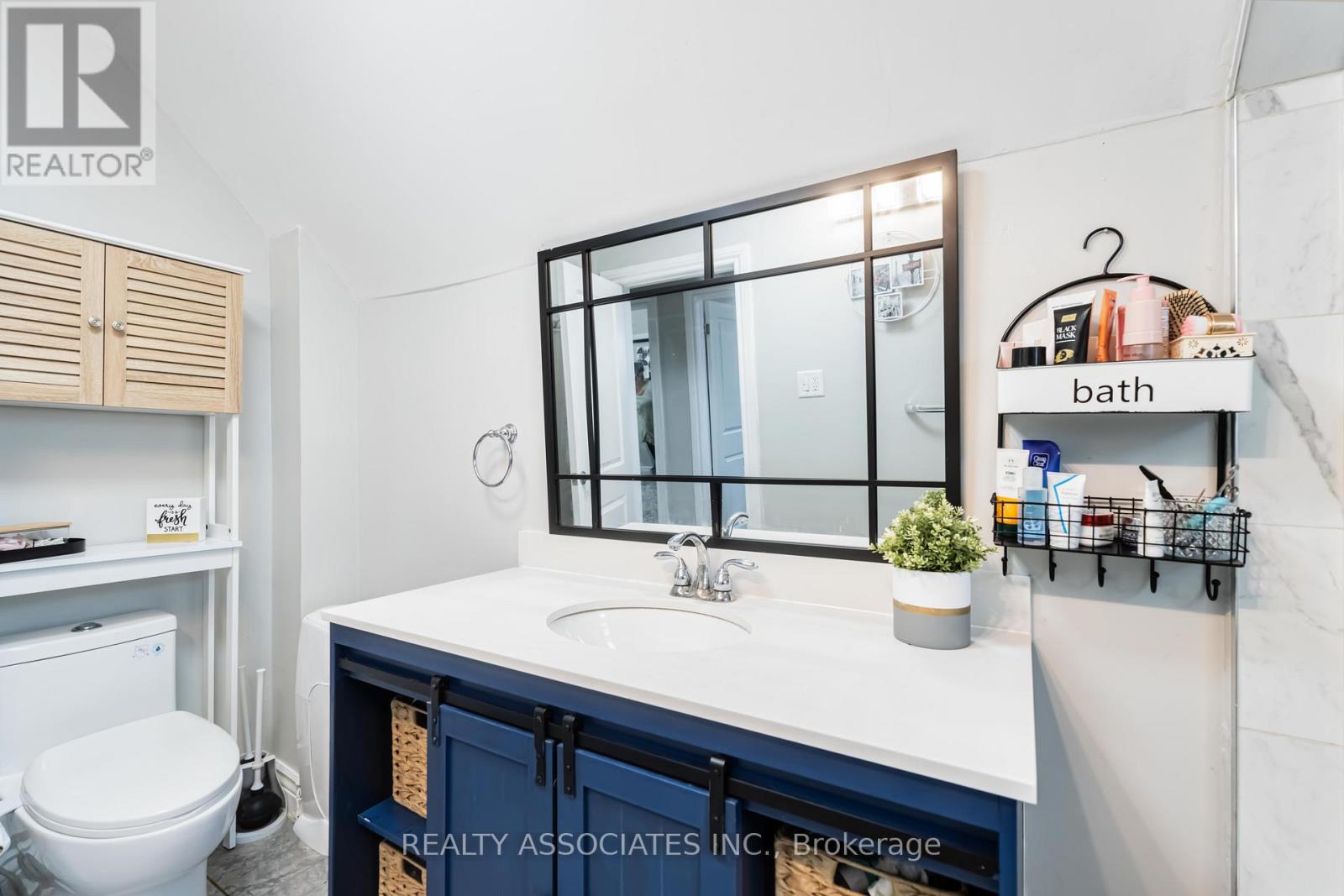49 Connaught Avenue N Hamilton (Stipley), Ontario L8L 6Y9
4 Bedroom
2 Bathroom
Central Air Conditioning
Forced Air
$599,000
Welcome To This Charming Family Home In The Desirable Neighborhood Of Stipley. A Beautiful Home With Tons Of Character! An Open Concept Main Floor With Generous Entertaining Space. Enjoy Outdoor Living Year Round With A Beautiful Backyard Sunroom and Full Access To The Backyard, Ideal For Entertaining Or Relaxation. As Well As 2 Full Parking Spots. Steps To Public Transit & The New LRT Transit. 10 Minutes To The Hunter GO Station. Easy Highway Access. Close To All Amenities & A Short Walk To Gage Park & Tim Horton Field. Don't Miss Out On This One! Seller is willing to consider Rent to Own. (id:39551)
Property Details
| MLS® Number | X10454191 |
| Property Type | Single Family |
| Community Name | Stipley |
| Parking Space Total | 2 |
Building
| Bathroom Total | 2 |
| Bedrooms Above Ground | 3 |
| Bedrooms Below Ground | 1 |
| Bedrooms Total | 4 |
| Appliances | Dishwasher, Dryer, Refrigerator, Stove, Washer, Window Coverings |
| Basement Development | Finished |
| Basement Type | N/a (finished) |
| Construction Style Attachment | Detached |
| Cooling Type | Central Air Conditioning |
| Exterior Finish | Brick |
| Fireplace Present | No |
| Heating Fuel | Natural Gas |
| Heating Type | Forced Air |
| Stories Total | 2 |
| Type | House |
| Utility Water | Municipal Water |
Land
| Acreage | No |
| Sewer | Sanitary Sewer |
| Size Depth | 38 Ft ,6 In |
| Size Frontage | 27 Ft |
| Size Irregular | 27 X 38.5 Ft |
| Size Total Text | 27 X 38.5 Ft |
Rooms
| Level | Type | Length | Width | Dimensions |
|---|---|---|---|---|
| Second Level | Primary Bedroom | 3.69 m | 2.8 m | 3.69 m x 2.8 m |
| Second Level | Bedroom 2 | 3.66 m | 2.47 m | 3.66 m x 2.47 m |
| Second Level | Bedroom 3 | 3.51 m | 2.8 m | 3.51 m x 2.8 m |
| Basement | Recreational, Games Room | Measurements not available | ||
| Basement | Laundry Room | Measurements not available | ||
| Basement | Bedroom | Measurements not available | ||
| Main Level | Living Room | 6.83 m | 4.18 m | 6.83 m x 4.18 m |
| Main Level | Dining Room | 6.83 m | 4.18 m | 6.83 m x 4.18 m |
| Main Level | Kitchen | 3.14 m | 3.05 m | 3.14 m x 3.05 m |
| Main Level | Foyer | Measurements not available |
https://www.realtor.ca/real-estate/27677944/49-connaught-avenue-n-hamilton-stipley-stipley
Interested?
Contact us for more information

































