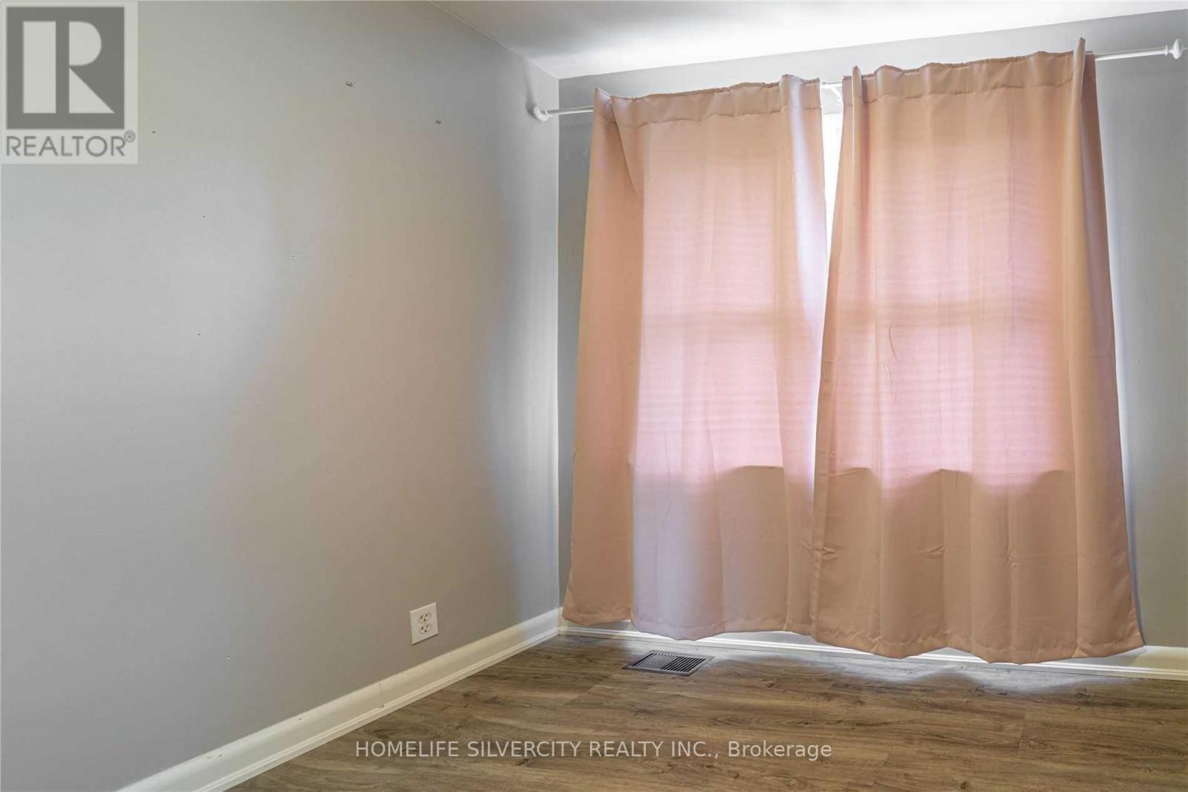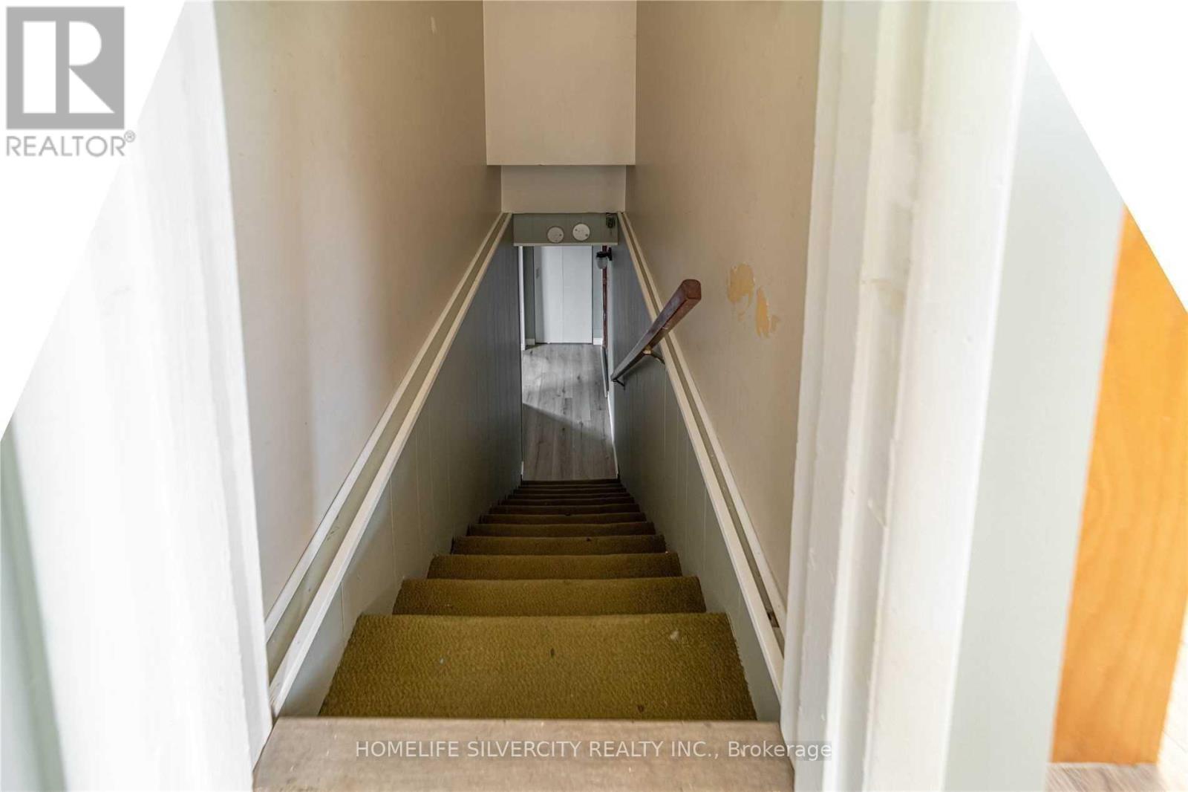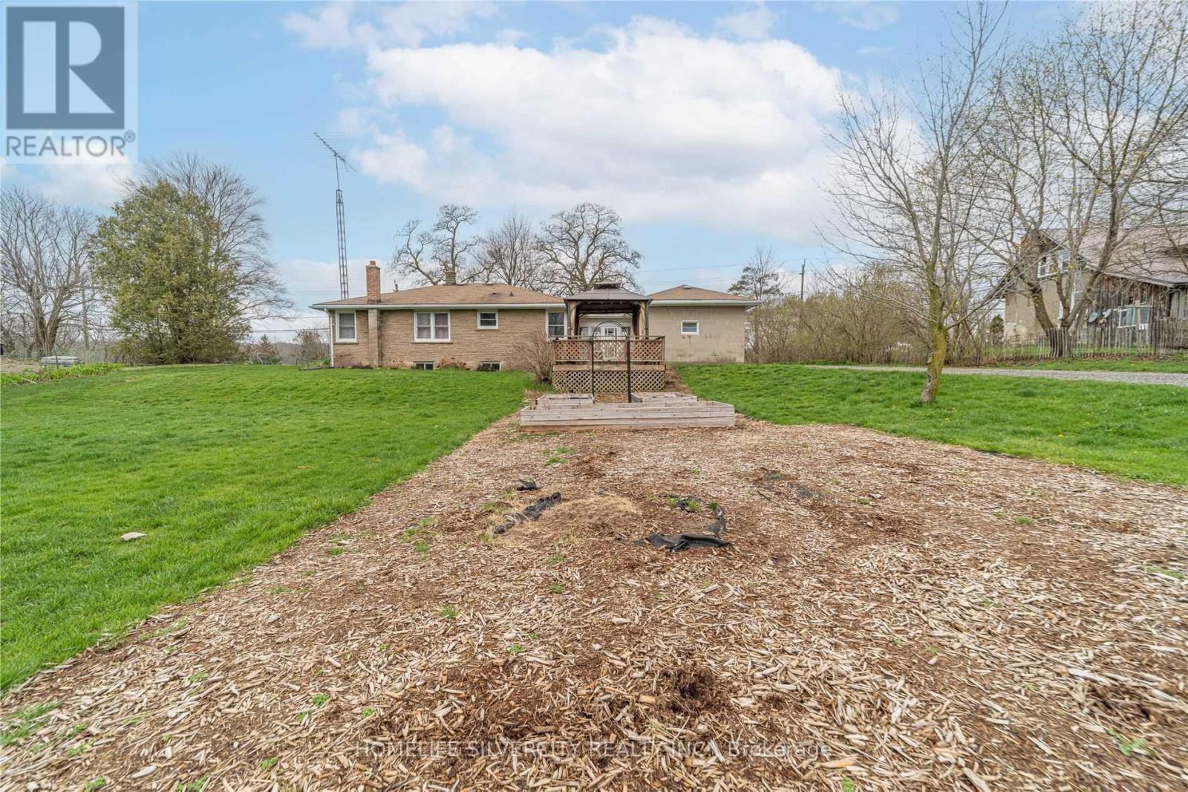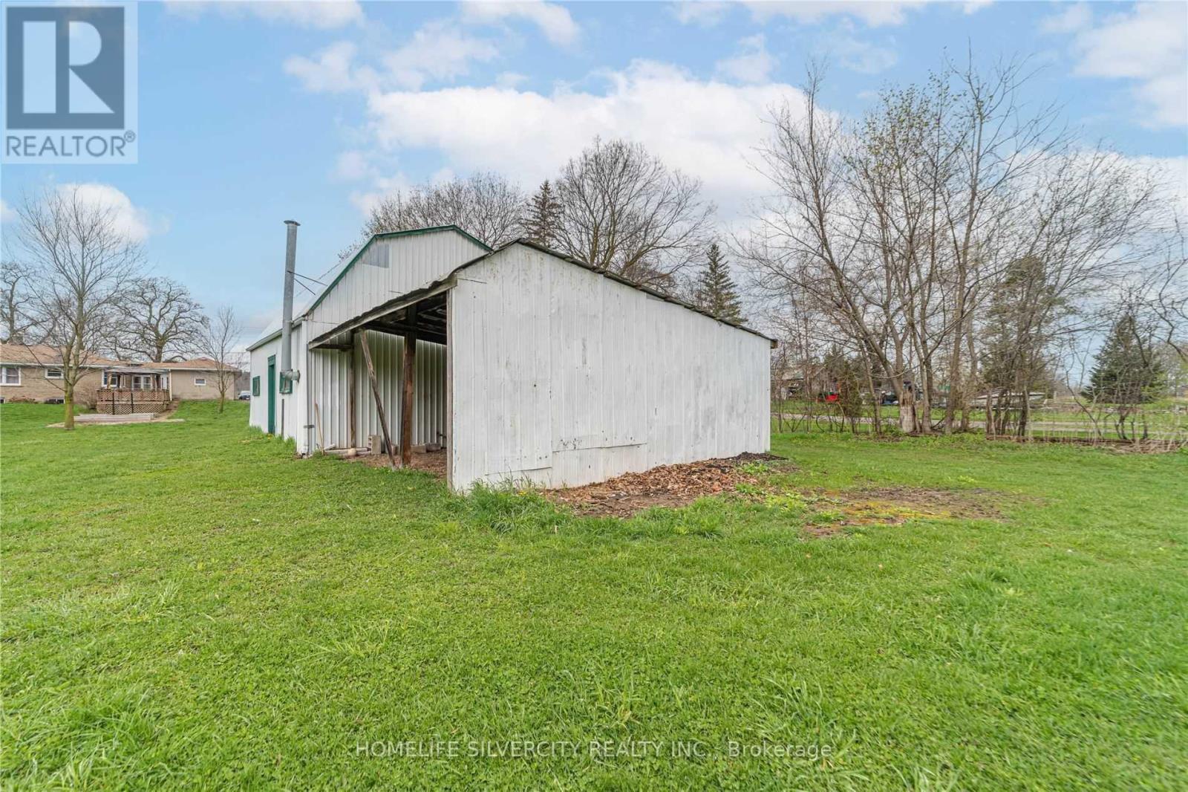1101 Brantford Hwy S Cambridge, Ontario N1R 5S6
5 Bedroom
2 Bathroom
Bungalow
Fireplace
Central Air Conditioning
Forced Air
$999,900
Gorgeous App. 1.25 Acres Land Right On The Main 24 Hwy In Cambridge. Brick Bungalow Which Can Be Easily Converted To Modern Design House120X461X 481 Land. Lots Of Parking In Front And Back. Recently Renovated , Recently Purchased Appliances. Open Concept Living With ALg Country Kitchen Flowing Into Liv/Din Rm & Walkout To The Lg Front Deck. 1 Garage And 20X24 Workshop In The Back. (id:39551)
Property Details
| MLS® Number | X11449414 |
| Property Type | Single Family |
| Parking Space Total | 11 |
Building
| Bathroom Total | 2 |
| Bedrooms Above Ground | 3 |
| Bedrooms Below Ground | 2 |
| Bedrooms Total | 5 |
| Architectural Style | Bungalow |
| Basement Development | Partially Finished |
| Basement Features | Walk-up |
| Basement Type | N/a (partially Finished) |
| Construction Style Attachment | Detached |
| Cooling Type | Central Air Conditioning |
| Exterior Finish | Brick |
| Fireplace Present | Yes |
| Foundation Type | Unknown |
| Heating Fuel | Oil |
| Heating Type | Forced Air |
| Stories Total | 1 |
| Type | House |
Parking
| Attached Garage |
Land
| Acreage | No |
| Sewer | Septic System |
| Size Depth | 465 Ft |
| Size Frontage | 120 Ft |
| Size Irregular | 120 X 465 Ft |
| Size Total Text | 120 X 465 Ft |
Rooms
| Level | Type | Length | Width | Dimensions |
|---|---|---|---|---|
| Main Level | Kitchen | 3.84 m | 3.74 m | 3.84 m x 3.74 m |
| Main Level | Dining Room | 2.73 m | 3.72 m | 2.73 m x 3.72 m |
| Main Level | Living Room | 4.7 m | 3.73 m | 4.7 m x 3.73 m |
| Main Level | Primary Bedroom | 4.26 m | 3.17 m | 4.26 m x 3.17 m |
| Main Level | Bedroom 2 | 2.77 m | 2.42 m | 2.77 m x 2.42 m |
| Main Level | Bedroom 3 | 2.77 m | 2.42 m | 2.77 m x 2.42 m |
| Main Level | Bathroom | 2.08 m | 2.42 m | 2.08 m x 2.42 m |
https://www.realtor.ca/real-estate/27693728/1101-brantford-hwy-s-cambridge
Interested?
Contact us for more information








































