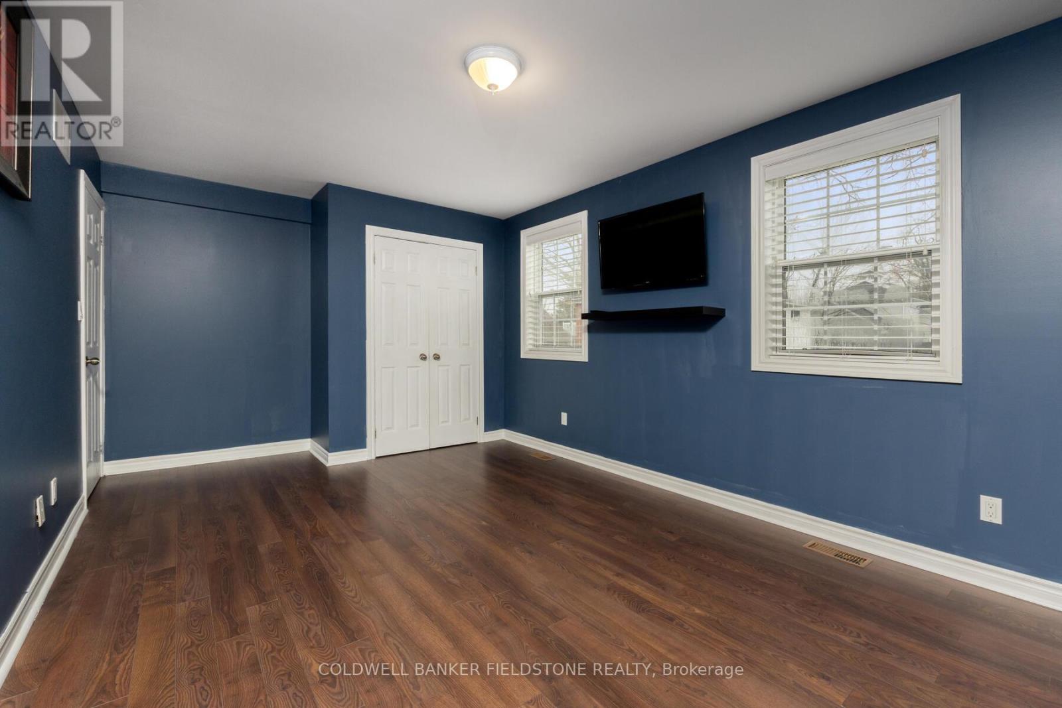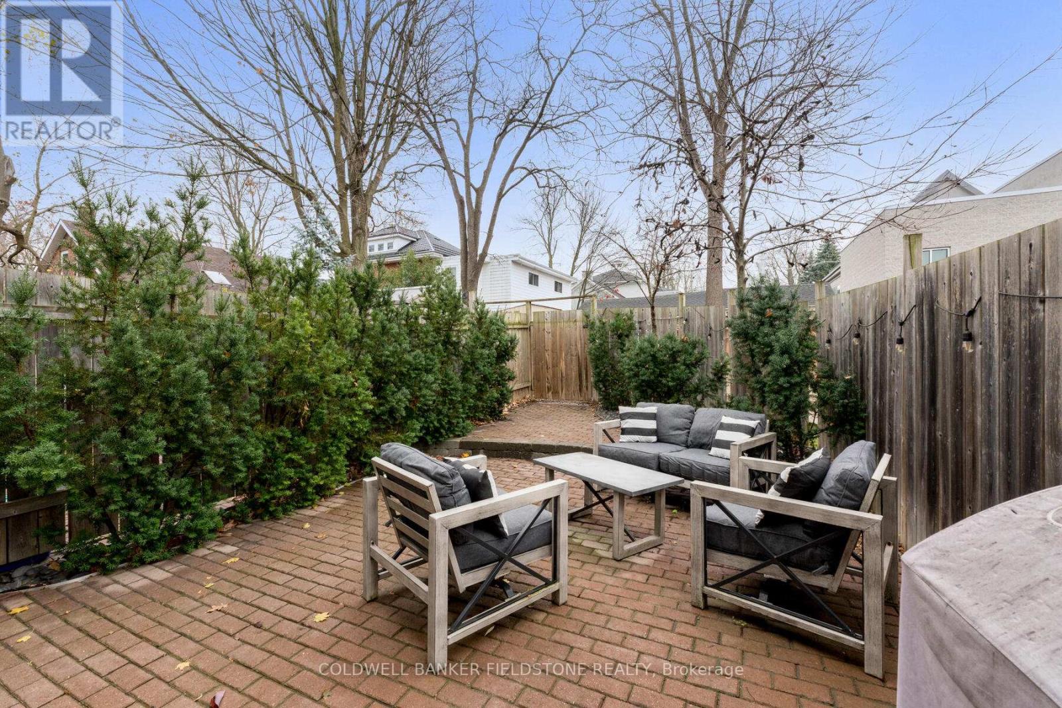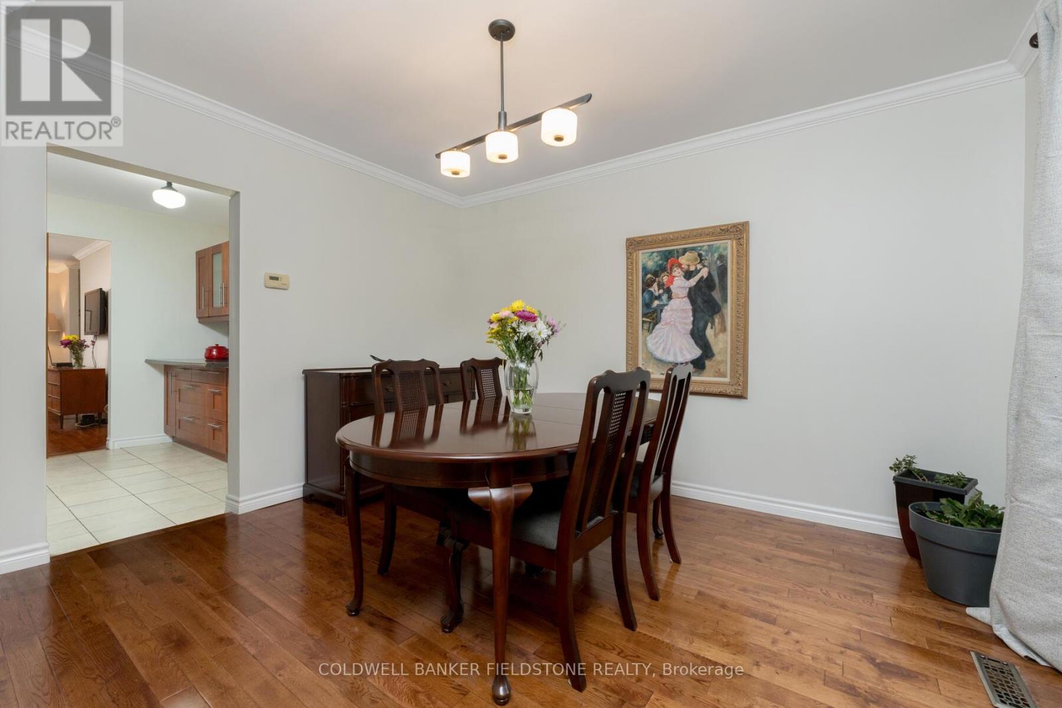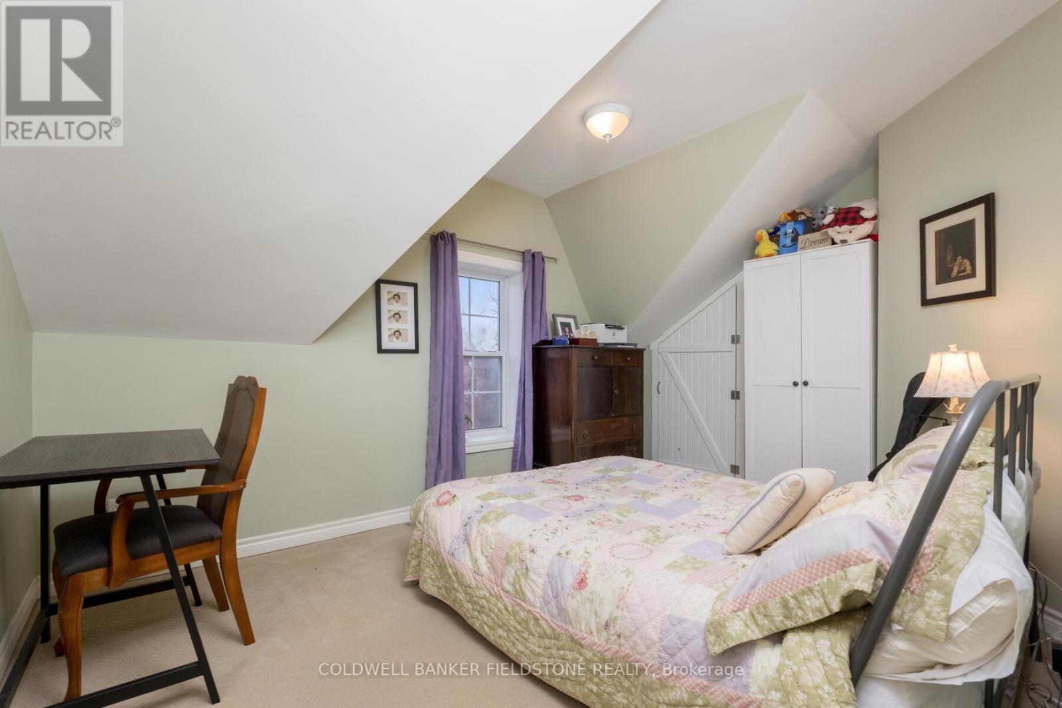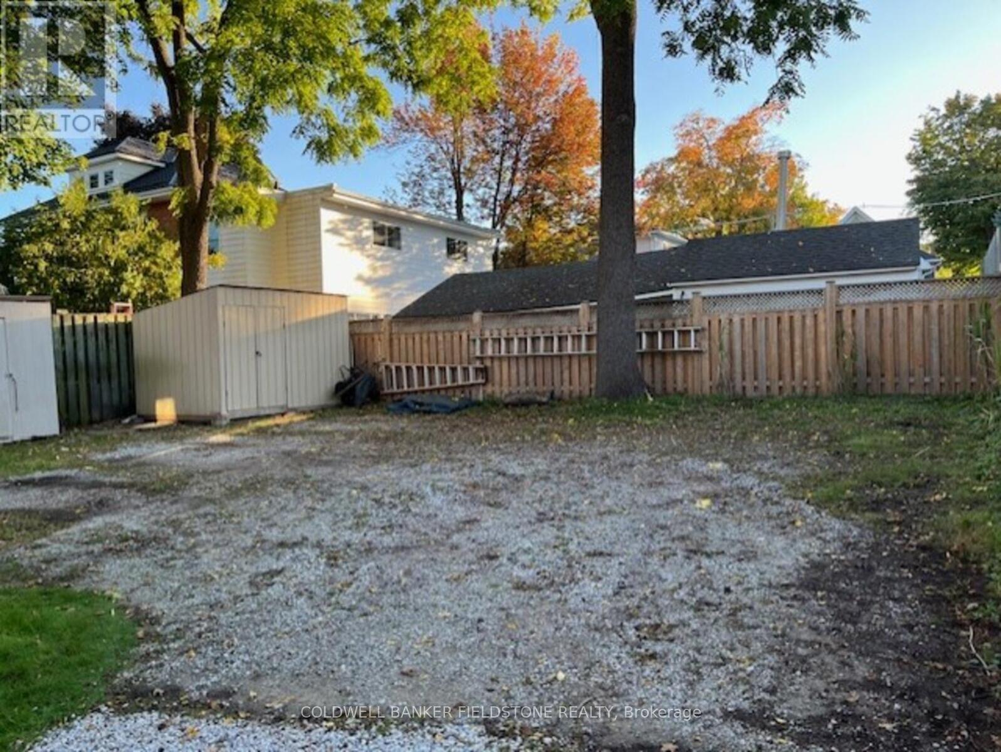6 Bedroom
4 Bathroom
Central Air Conditioning
Forced Air
$1,699,000
Nestled in the heart of downtown Georgetown, this charming two-storey duplex offers the perfect blend of modern living and urban convenience. Ideally located just minutes away from schools, shops, and businesses, both units boast a spacious open-concept layout that seamlessly integrates living, dining, and kitchen spaces. Upstairs, you'll find three generous bedrooms, each with ample natural light pouring in through large windows, creating a bright and welcoming atmosphere. Outside, each unit is complemented by a private, fenced yard- perfect for outdoor relaxation or play while providing easy access to the back lot for convenient parking. This duplex is the ideal choice for those seeking both comfort and proximity to the vibrant downtown lifestyle. **** EXTRAS **** New Furnace- 2024, A/C- 2023, Roof- 2022 (id:39551)
Property Details
|
MLS® Number
|
W11428126 |
|
Property Type
|
Single Family |
|
Community Name
|
Georgetown |
|
Equipment Type
|
Water Heater |
|
Parking Space Total
|
6 |
|
Rental Equipment Type
|
Water Heater |
Building
|
Bathroom Total
|
4 |
|
Bedrooms Above Ground
|
6 |
|
Bedrooms Total
|
6 |
|
Amenities
|
Separate Heating Controls, Separate Electricity Meters |
|
Basement Type
|
Crawl Space |
|
Cooling Type
|
Central Air Conditioning |
|
Exterior Finish
|
Vinyl Siding |
|
Fireplace Present
|
No |
|
Flooring Type
|
Tile, Hardwood |
|
Foundation Type
|
Concrete |
|
Half Bath Total
|
1 |
|
Heating Fuel
|
Natural Gas |
|
Heating Type
|
Forced Air |
|
Stories Total
|
2 |
|
Type
|
Duplex |
|
Utility Water
|
Municipal Water |
Land
|
Acreage
|
No |
|
Sewer
|
Sanitary Sewer |
|
Size Depth
|
132 Ft ,6 In |
|
Size Frontage
|
53 Ft ,6 In |
|
Size Irregular
|
53.5 X 132.58 Ft |
|
Size Total Text
|
53.5 X 132.58 Ft |
Rooms
| Level |
Type |
Length |
Width |
Dimensions |
|
Main Level |
Dining Room |
3.2 m |
3.95 m |
3.2 m x 3.95 m |
|
Main Level |
Kitchen |
5.2 m |
2.82 m |
5.2 m x 2.82 m |
|
Main Level |
Living Room |
3.61 m |
6.17 m |
3.61 m x 6.17 m |
|
Main Level |
Sitting Room |
3.18 m |
3.89 m |
3.18 m x 3.89 m |
|
Main Level |
Kitchen |
5.16 m |
2.86 m |
5.16 m x 2.86 m |
|
Main Level |
Living Room |
3.76 m |
6.14 m |
3.76 m x 6.14 m |
|
Upper Level |
Bedroom |
4.29 m |
2.93 m |
4.29 m x 2.93 m |
|
Upper Level |
Bedroom 2 |
3.45 m |
2.89 m |
3.45 m x 2.89 m |
|
Upper Level |
Primary Bedroom |
5.16 m |
3.3 m |
5.16 m x 3.3 m |
|
Upper Level |
Bedroom |
4.27 m |
2.95 m |
4.27 m x 2.95 m |
|
Upper Level |
Bedroom 2 |
3.4 m |
2.89 m |
3.4 m x 2.89 m |
|
Upper Level |
Primary Bedroom |
5.19 m |
3.34 m |
5.19 m x 3.34 m |
https://www.realtor.ca/real-estate/27691616/128-130-main-street-s-halton-hills-georgetown-georgetown

















