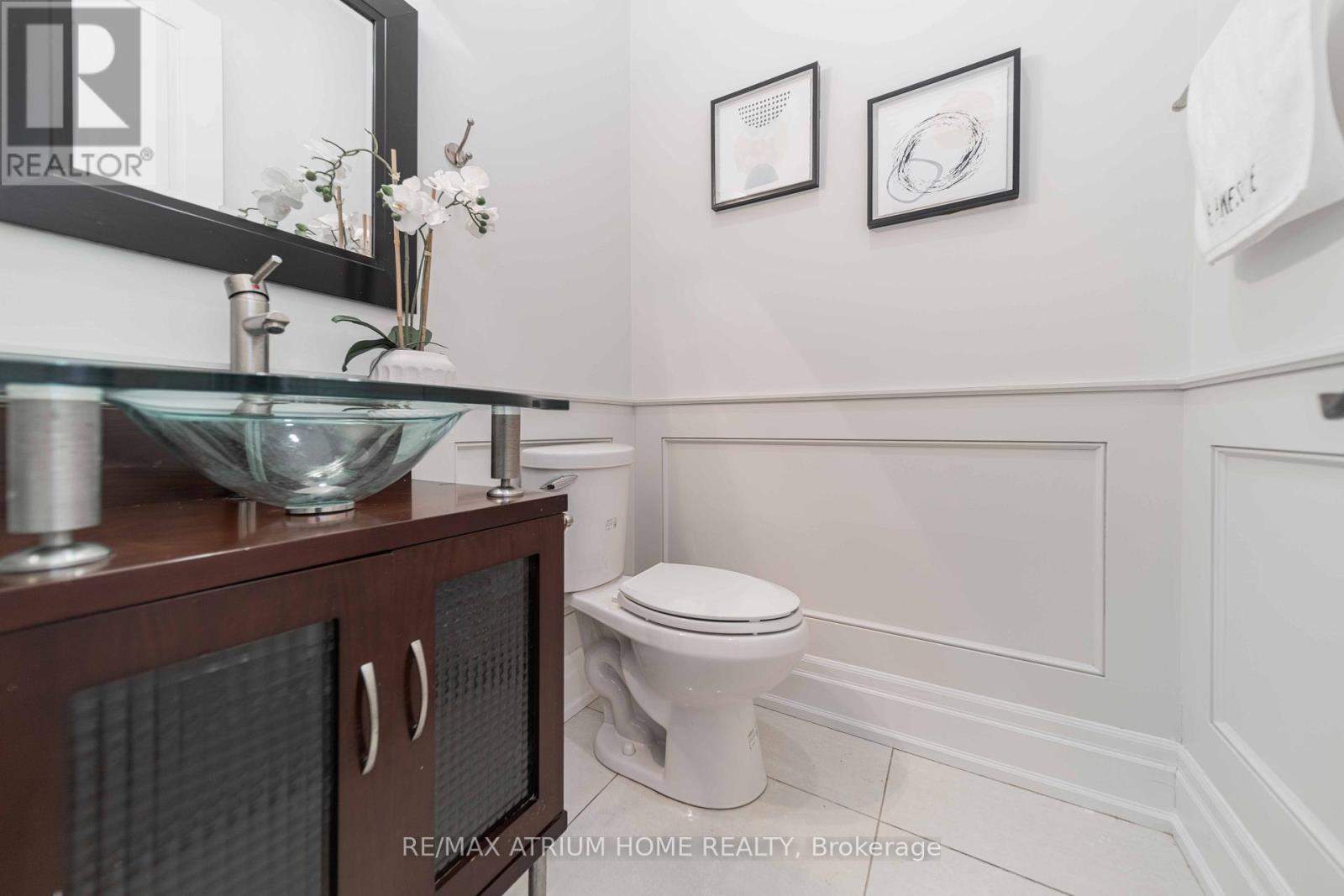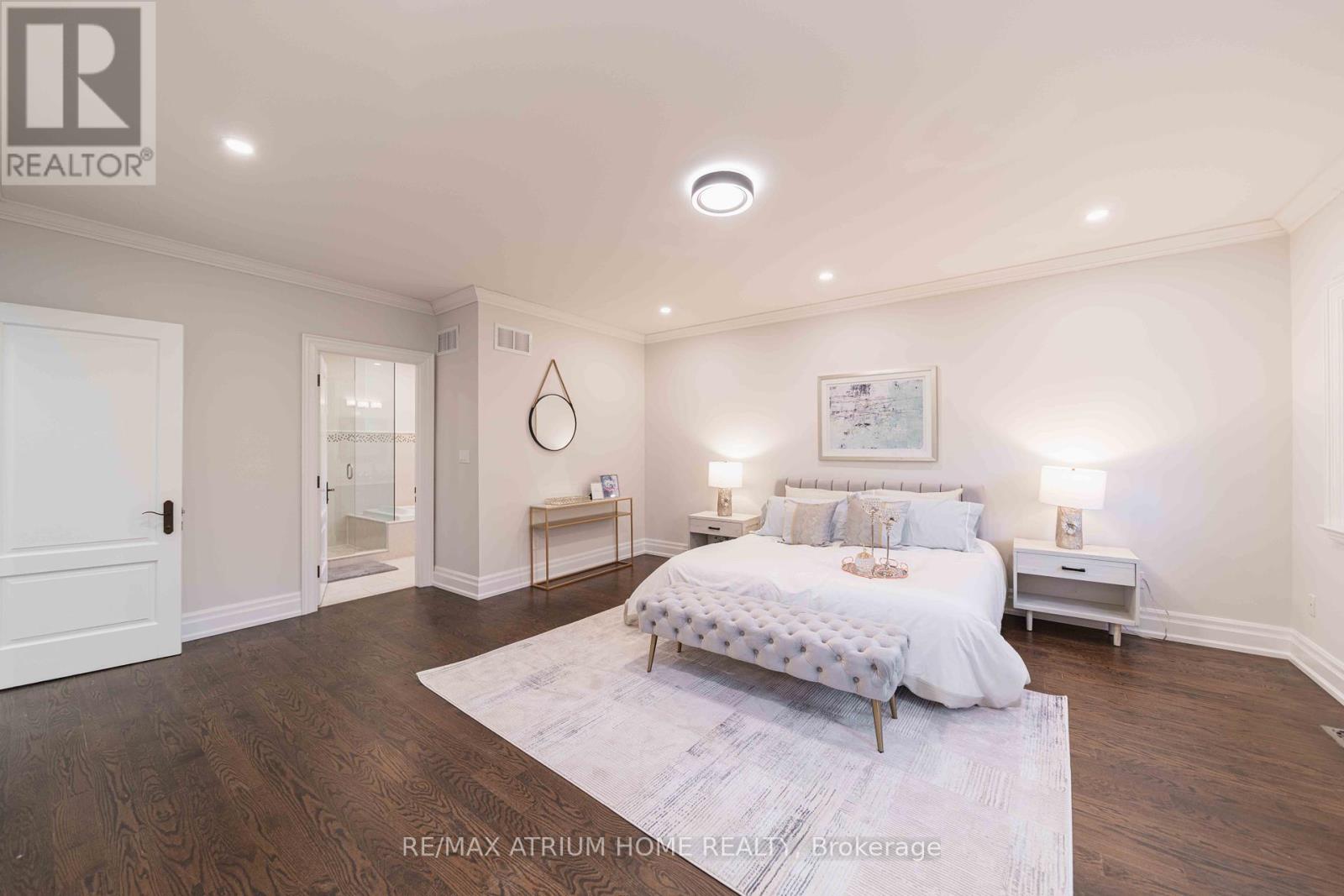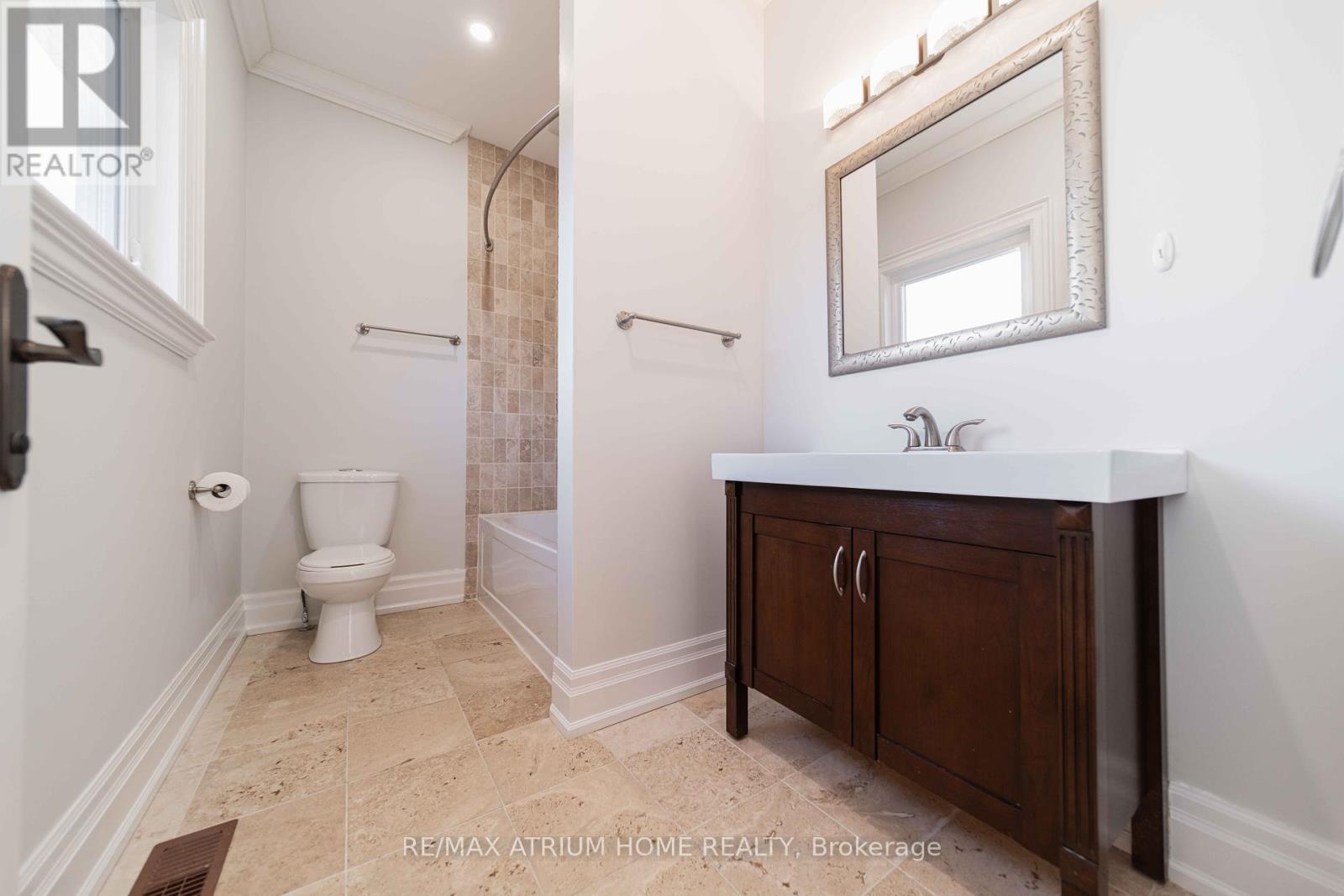116 Church Avenue Toronto (Willowdale East), Ontario M2N 4G2
5 Bedroom
6 Bathroom
Fireplace
Central Air Conditioning
Forced Air
$3,158,000
Location, location, location ! Custom Built Home In Highly Desirable Area, Astonishing Open Concept Design & Finishes, Gourmet Kitchen W/Central Island & Granite CountertTop,10' & 9' Ceiling In Main & 2nd Floor, Stunning Glass Backsplash, Master bedroom W/ 7Pc Ensuite & Walk in Closet ,Crown Moldings. Amazing Deep Garden, huge Deck, family room with Fireplace ,Coffered Ceiling ,Wainscotting , Skylight, Huge Walkout Bsmt W/9' Ceil, FWet . Nanny's R, walk to Yonge st , close to all amenities, shops, restaurant's, highly ranked schools, steps to Mckee primary school. (id:39551)
Open House
This property has open houses!
January
11
Saturday
Starts at:
2:00 pm
Ends at:4:00 pm
January
12
Sunday
Starts at:
2:00 pm
Ends at:4:00 pm
Property Details
| MLS® Number | C11425270 |
| Property Type | Single Family |
| Community Name | Willowdale East |
| Amenities Near By | Park, Schools |
| Community Features | Community Centre |
| Features | Sump Pump |
| Parking Space Total | 8 |
| Structure | Deck |
Building
| Bathroom Total | 6 |
| Bedrooms Above Ground | 4 |
| Bedrooms Below Ground | 1 |
| Bedrooms Total | 5 |
| Basement Development | Finished |
| Basement Features | Walk Out |
| Basement Type | N/a (finished) |
| Construction Style Attachment | Detached |
| Cooling Type | Central Air Conditioning |
| Exterior Finish | Brick |
| Fireplace Present | Yes |
| Flooring Type | Laminate, Hardwood |
| Foundation Type | Block |
| Half Bath Total | 1 |
| Heating Fuel | Natural Gas |
| Heating Type | Forced Air |
| Stories Total | 2 |
| Type | House |
| Utility Water | Municipal Water |
Parking
| Attached Garage |
Land
| Acreage | No |
| Land Amenities | Park, Schools |
| Sewer | Sanitary Sewer |
| Size Depth | 136 Ft ,2 In |
| Size Frontage | 50 Ft |
| Size Irregular | 50 X 136.2 Ft |
| Size Total Text | 50 X 136.2 Ft |
Rooms
| Level | Type | Length | Width | Dimensions |
|---|---|---|---|---|
| Second Level | Primary Bedroom | 4.86 m | 5.16 m | 4.86 m x 5.16 m |
| Second Level | Bedroom 2 | 3.1 m | 3.58 m | 3.1 m x 3.58 m |
| Second Level | Bedroom 3 | 3.83 m | 3.58 m | 3.83 m x 3.58 m |
| Second Level | Bedroom 4 | 4.3 m | 5 m | 4.3 m x 5 m |
| Basement | Recreational, Games Room | 14.21 m | 11.6 m | 14.21 m x 11.6 m |
| Basement | Bedroom 5 | 3.06 m | 3.91 m | 3.06 m x 3.91 m |
| Main Level | Living Room | 9.2 m | 3.93 m | 9.2 m x 3.93 m |
| Main Level | Dining Room | 9.2 m | 3.93 m | 9.2 m x 3.93 m |
| Main Level | Kitchen | 6.17 m | 4.4 m | 6.17 m x 4.4 m |
| Main Level | Eating Area | 3.34 m | 4.4 m | 3.34 m x 4.4 m |
| Main Level | Library | 3.5 m | 2.3 m | 3.5 m x 2.3 m |
Interested?
Contact us for more information







































