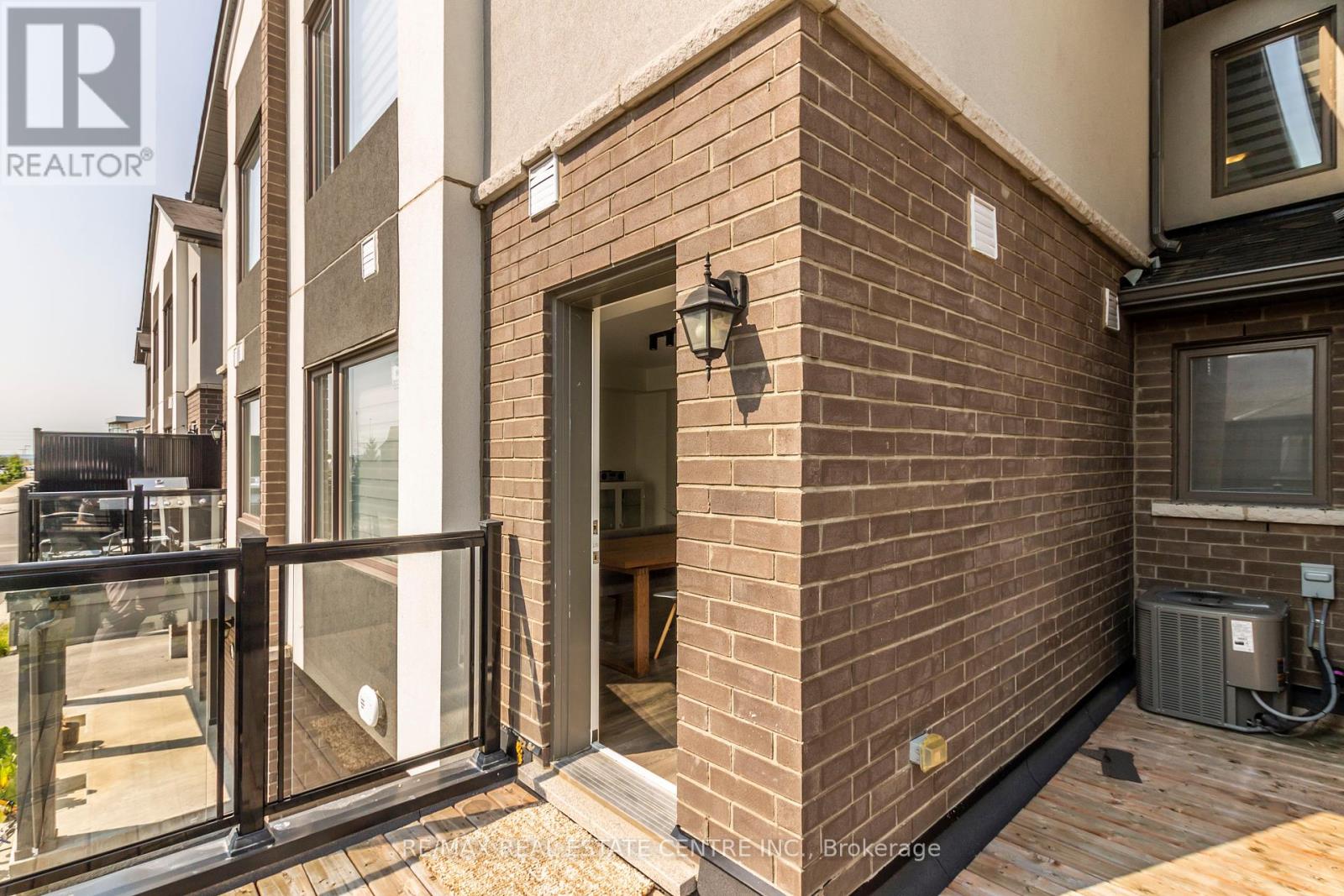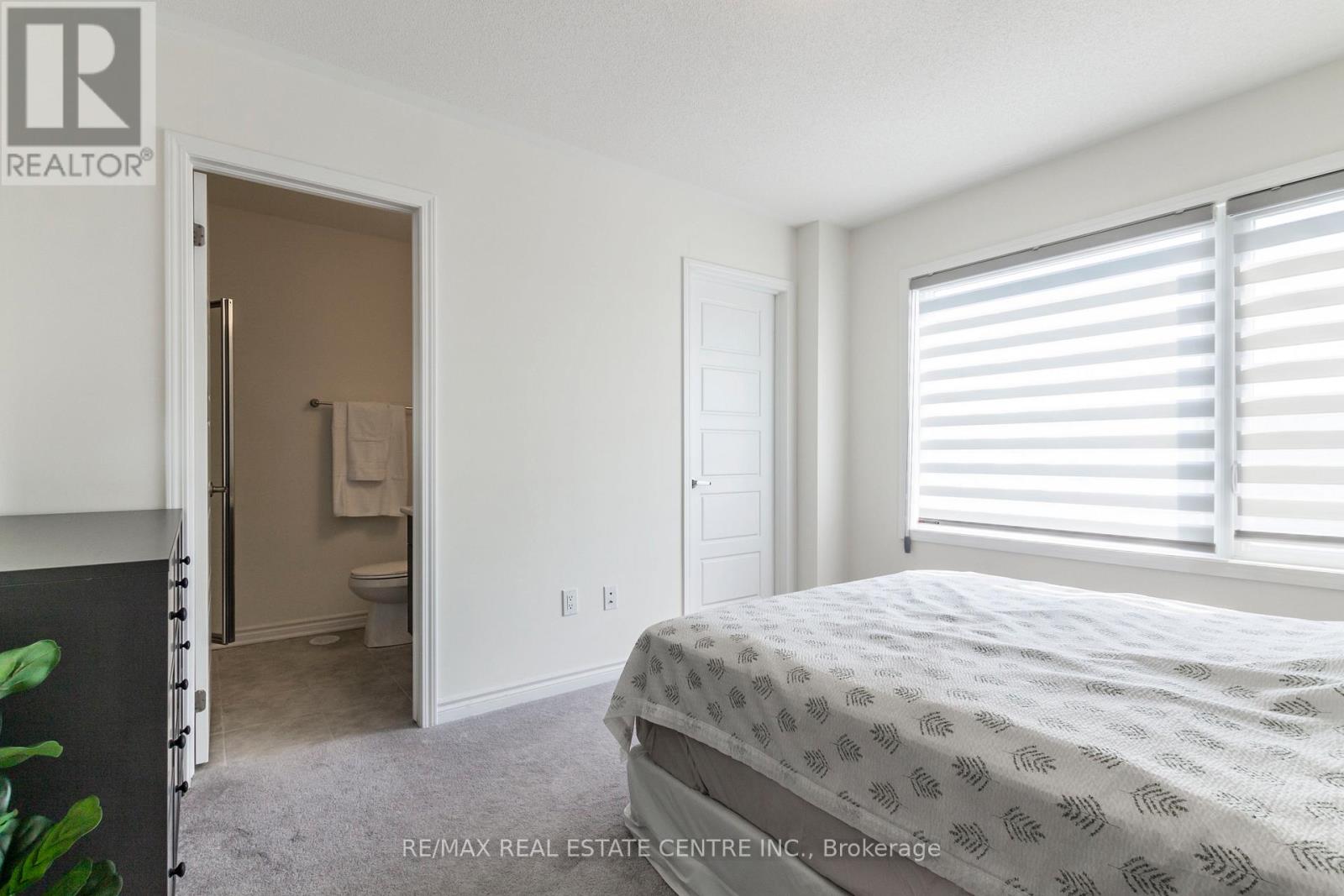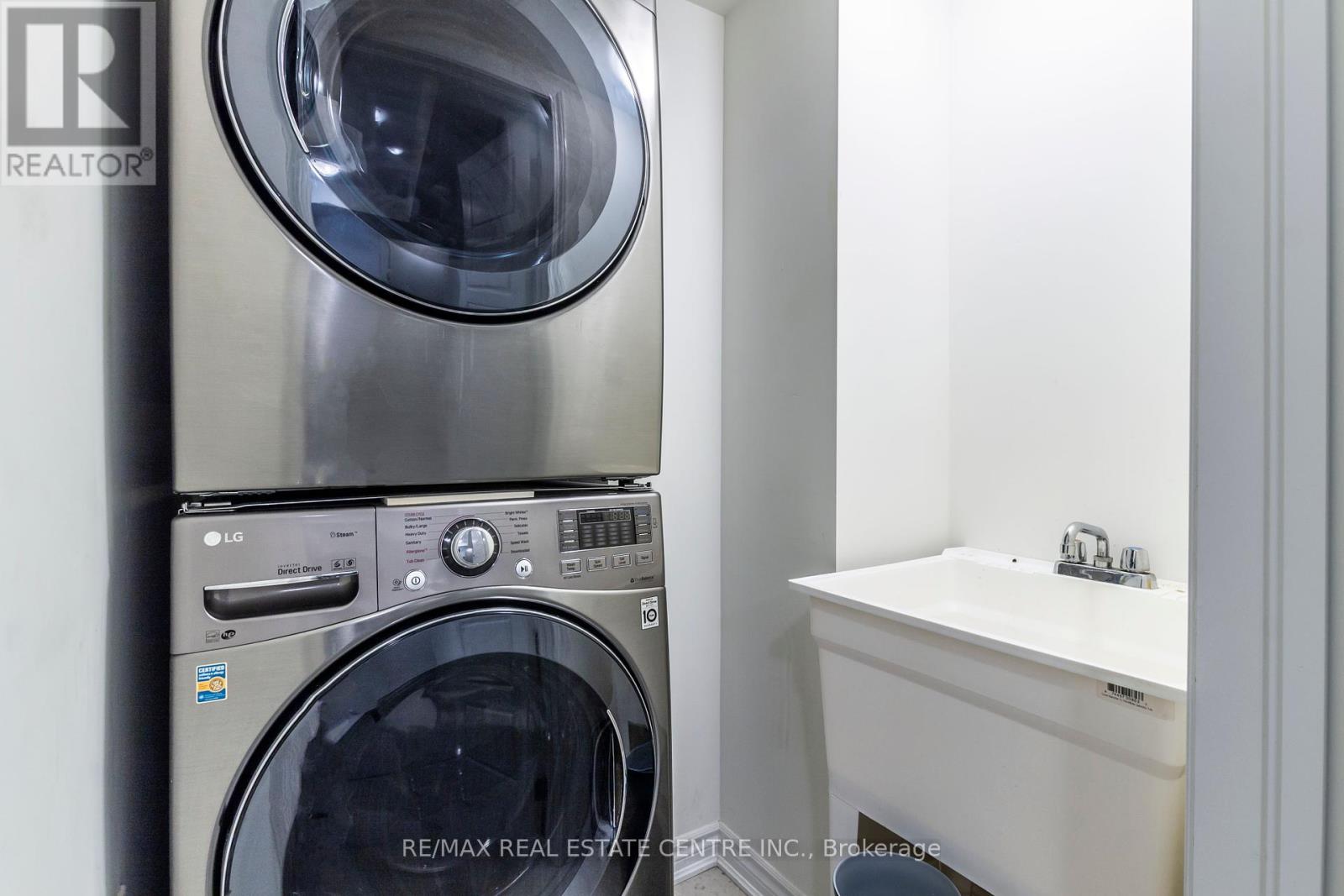19 - 1125 Leger Way Milton (Ford), Ontario L9E 1N7
$899,990Maintenance, Parcel of Tied Land
$105 Monthly
Maintenance, Parcel of Tied Land
$105 MonthlyWelcome to this beautifully maintained, spacious townhome, lovingly owned by one family since it was built. Offering a spacious modern living area, this home greets you with a large entry foyer that leads to an open-concept main floor. The kitchen features upgraded appliances, a generous center island with a breakfast bar, perfect for casual dining or entertaining. The living room opens up to a private balcony, making it a peaceful spot to unwind. Going up the upgraded stairs, the primary bedroom includes a walk-in closet and a private 3-piece ensuite. The ground floor is thoughtfully designed with ample storage space, a laundry room with sink, and direct access to the garage. With 2-car parking, this home offers both convenience and comfort. Located within walking distance to schools, shopping, and transit, this home is perfect for active lifestyles. Explore nearby parks, biking and walking trails, and enjoy quick access to the Milton Sports Centre, soccer dome, restaurants, and more. Easy access to highways 401/407, golf courses, and essential services **** EXTRAS **** make this location unbeatable. This home includes all window coverings, upgraded appliances, and is move-in ready for its next lucky owner! (id:39551)
Property Details
| MLS® Number | W9364085 |
| Property Type | Single Family |
| Community Name | Ford |
| Parking Space Total | 2 |
Building
| Bathroom Total | 3 |
| Bedrooms Above Ground | 3 |
| Bedrooms Total | 3 |
| Appliances | Dishwasher, Dryer, Refrigerator, Stove, Washer, Window Coverings |
| Construction Style Attachment | Attached |
| Cooling Type | Central Air Conditioning |
| Exterior Finish | Brick, Stucco |
| Fireplace Present | No |
| Foundation Type | Poured Concrete |
| Half Bath Total | 1 |
| Heating Fuel | Natural Gas |
| Heating Type | Forced Air |
| Stories Total | 3 |
| Type | Row / Townhouse |
| Utility Water | Municipal Water |
Parking
| Attached Garage |
Land
| Acreage | No |
| Sewer | Sanitary Sewer |
Rooms
| Level | Type | Length | Width | Dimensions |
|---|---|---|---|---|
| Second Level | Living Room | 4.47 m | 5.31 m | 4.47 m x 5.31 m |
| Second Level | Dining Room | 4.7 m | 3.76 m | 4.7 m x 3.76 m |
| Second Level | Kitchen | 2.72 m | 4.5 m | 2.72 m x 4.5 m |
| Third Level | Primary Bedroom | 3.02 m | 4.39 m | 3.02 m x 4.39 m |
| Third Level | Bedroom | 2.84 m | 4.34 m | 2.84 m x 4.34 m |
| Third Level | Bedroom | 3.05 m | 2.69 m | 3.05 m x 2.69 m |
| Ground Level | Foyer | 2.49 m | 2.97 m | 2.49 m x 2.97 m |
https://www.realtor.ca/real-estate/27456742/19-1125-leger-way-milton-ford-ford
Interested?
Contact us for more information




































