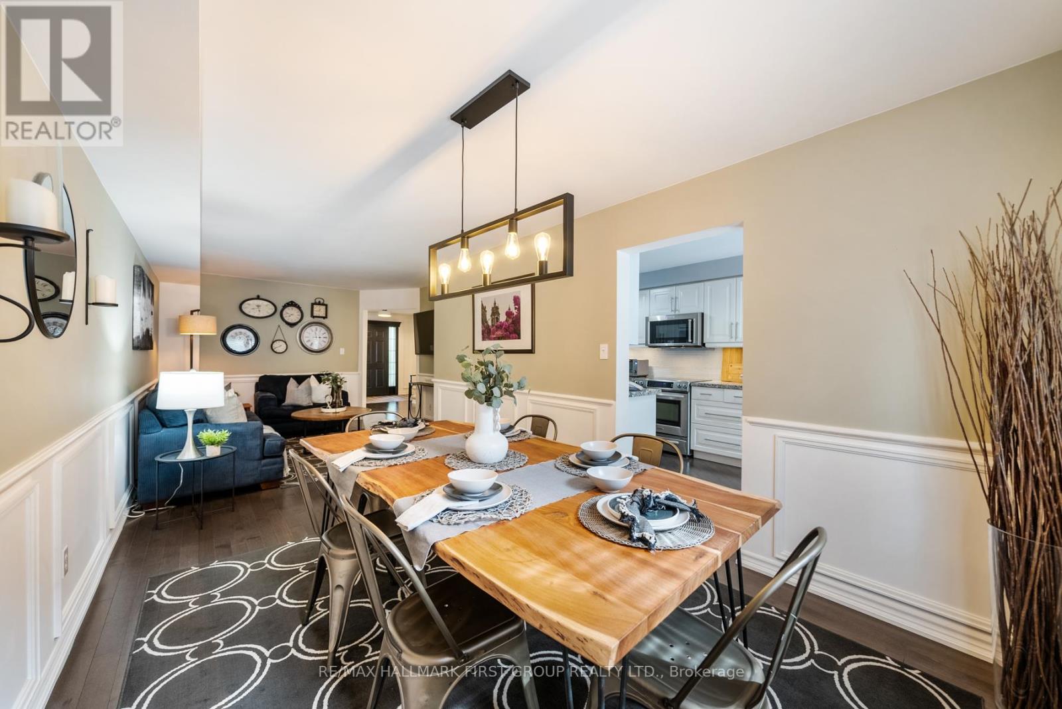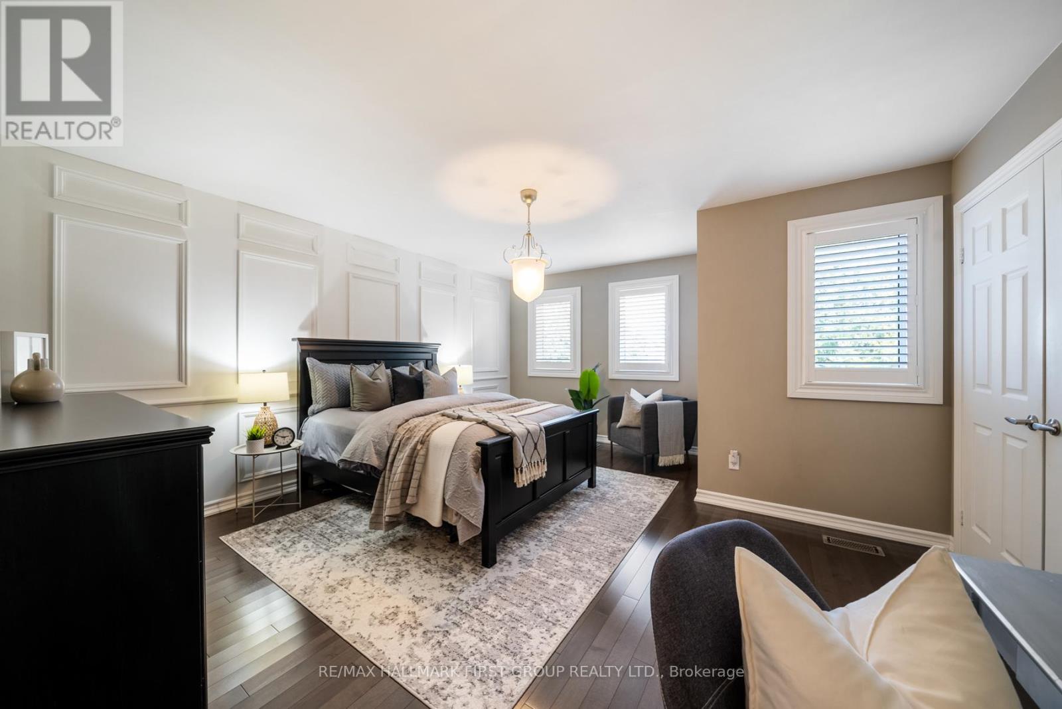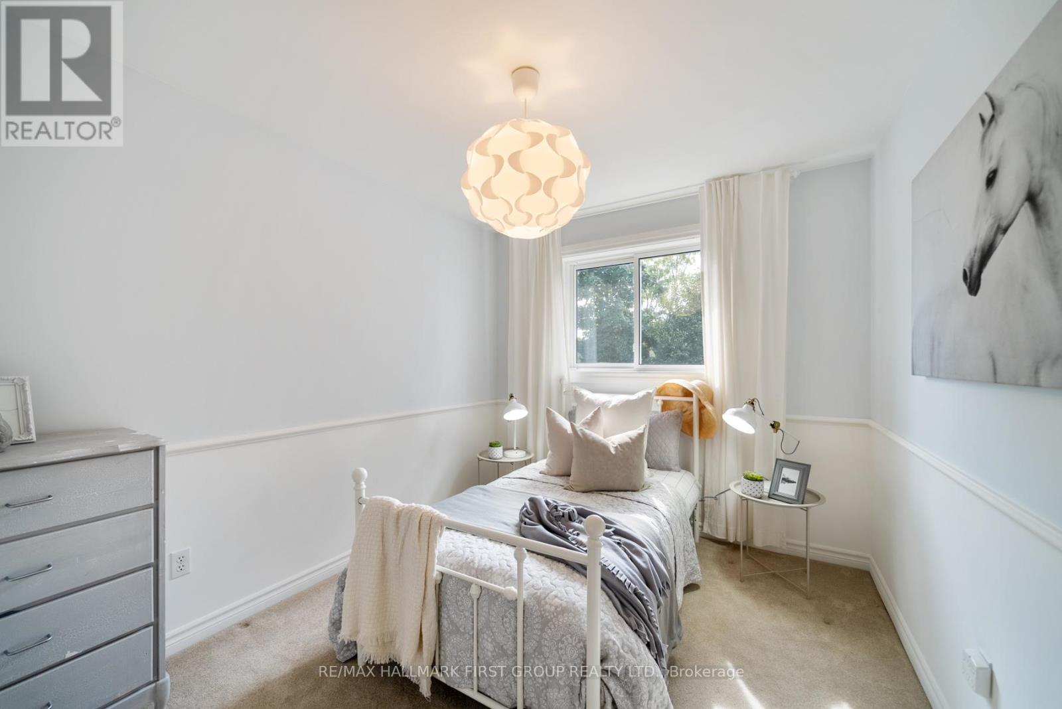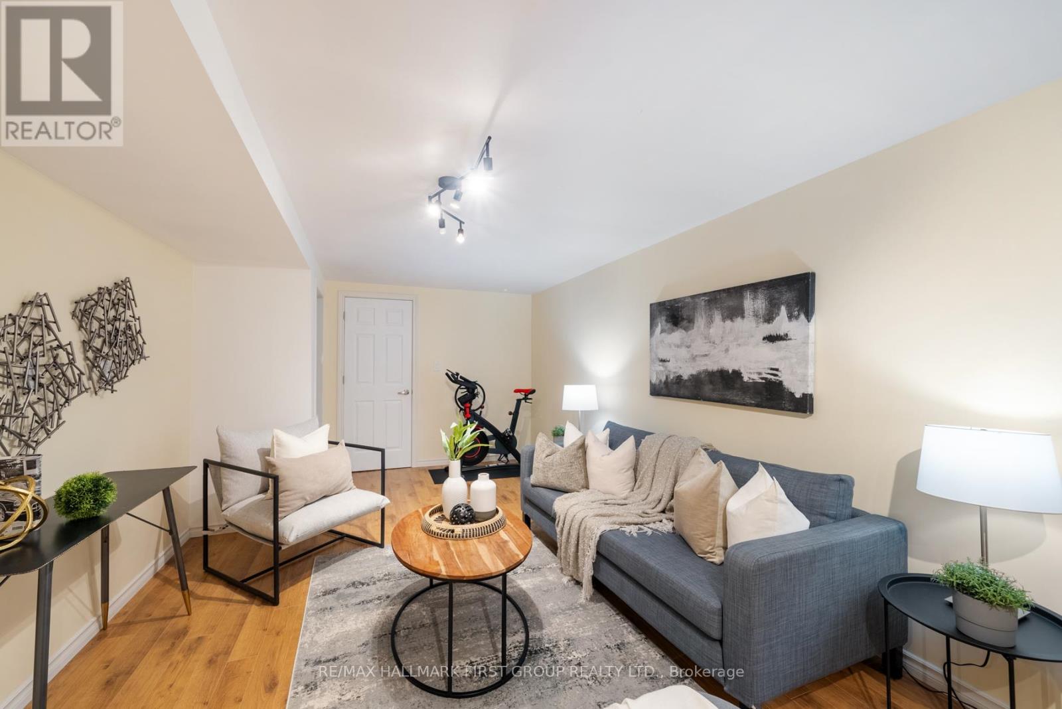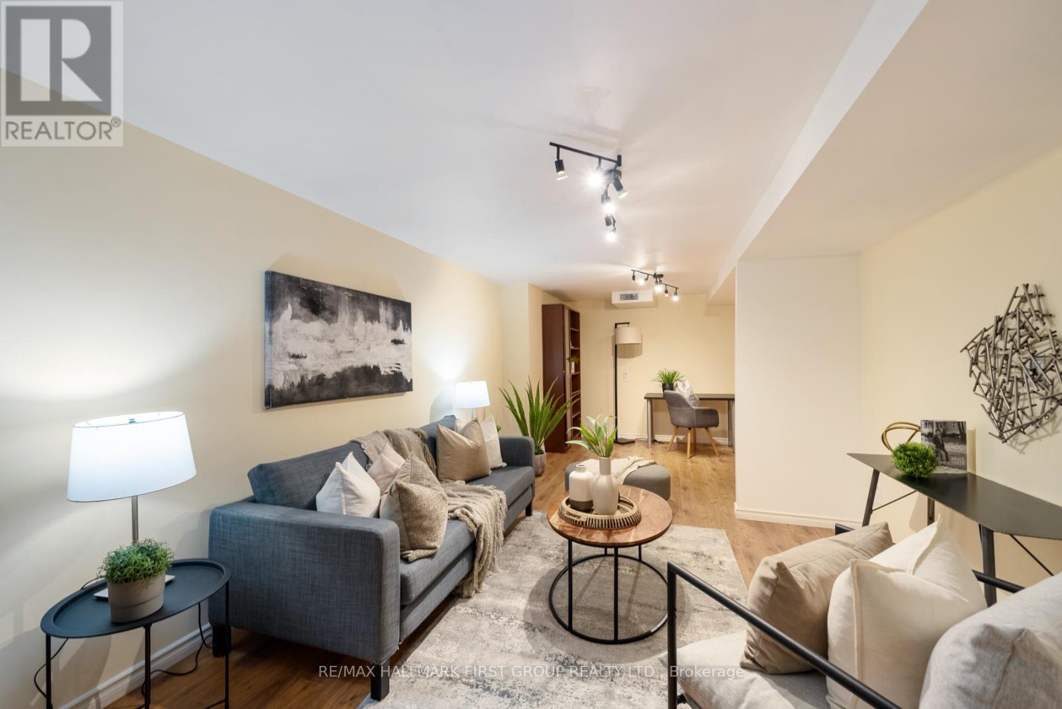3 Bedroom
3 Bathroom
Central Air Conditioning
Forced Air
$819,888
Welcome to this charming home nestled in the heart of Whitby. This delightful 3-bedroom residence combines modern upgrades with warm, inviting atmosphere, making it an ideal place to start your homeownership. journey. The open-concept layout provides a seamless flow from the living room to the dining area, creating an ideal setting for gatherings with friends and family. The heart of this home is undoubtedly the updated kitchen, featuring sleek stainless steel appliances, beautiful cabinetry, and ample counter space. The three spacious bedrooms offer comfortable retreats, each with its unique character and charm. The finished basement adds valuable living space, perfect for a family room, play area, or home gym. This versatile area can adapt to your lifestyle, providing endless possibilities for entertainment or relaxation. Step outside to discover the lovely backyard, an ideal spot for outdoor gatherings. (id:39551)
Property Details
|
MLS® Number
|
E9364052 |
|
Property Type
|
Single Family |
|
Community Name
|
Rolling Acres |
|
Parking Space Total
|
2 |
Building
|
Bathroom Total
|
3 |
|
Bedrooms Above Ground
|
3 |
|
Bedrooms Total
|
3 |
|
Appliances
|
Window Coverings |
|
Basement Development
|
Finished |
|
Basement Type
|
N/a (finished) |
|
Construction Style Attachment
|
Attached |
|
Cooling Type
|
Central Air Conditioning |
|
Exterior Finish
|
Brick |
|
Fireplace Present
|
No |
|
Flooring Type
|
Hardwood, Carpeted, Laminate |
|
Foundation Type
|
Concrete |
|
Half Bath Total
|
1 |
|
Heating Fuel
|
Natural Gas |
|
Heating Type
|
Forced Air |
|
Stories Total
|
2 |
|
Type
|
Row / Townhouse |
|
Utility Water
|
Municipal Water |
Parking
Land
|
Acreage
|
No |
|
Sewer
|
Sanitary Sewer |
|
Size Depth
|
114 Ft ,9 In |
|
Size Frontage
|
25 Ft ,9 In |
|
Size Irregular
|
25.75 X 114.83 Ft |
|
Size Total Text
|
25.75 X 114.83 Ft |
Rooms
| Level |
Type |
Length |
Width |
Dimensions |
|
Second Level |
Primary Bedroom |
16.17 m |
14.67 m |
16.17 m x 14.67 m |
|
Second Level |
Bedroom 2 |
14.11 m |
9.19 m |
14.11 m x 9.19 m |
|
Second Level |
Bedroom 3 |
11.98 m |
8.89 m |
11.98 m x 8.89 m |
|
Basement |
Recreational, Games Room |
25.52 m |
11.06 m |
25.52 m x 11.06 m |
|
Basement |
Den |
9.68 m |
9.25 m |
9.68 m x 9.25 m |
|
Main Level |
Family Room |
26.18 m |
9.58 m |
26.18 m x 9.58 m |
|
Main Level |
Dining Room |
26.18 m |
9.58 m |
26.18 m x 9.58 m |
|
Main Level |
Kitchen |
15.72 m |
8.33 m |
15.72 m x 8.33 m |
https://www.realtor.ca/real-estate/27456681/34-pogson-drive-whitby-rolling-acres-rolling-acres








