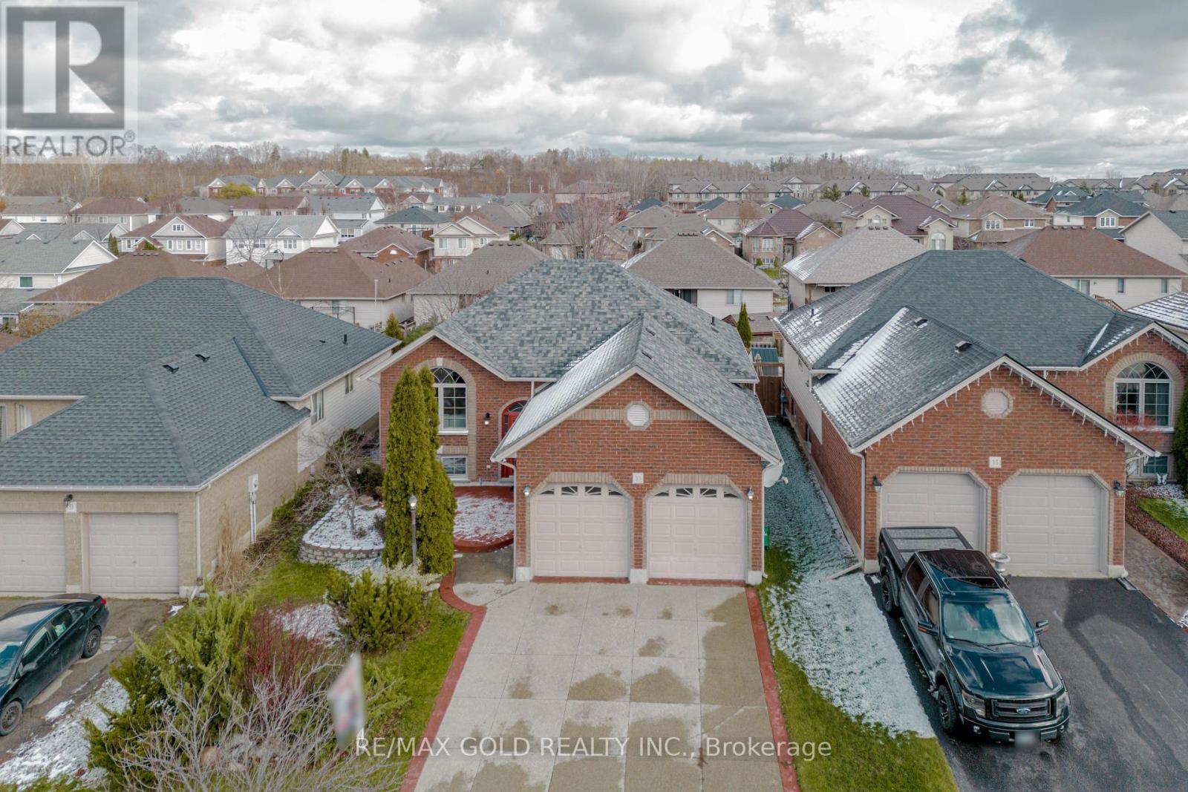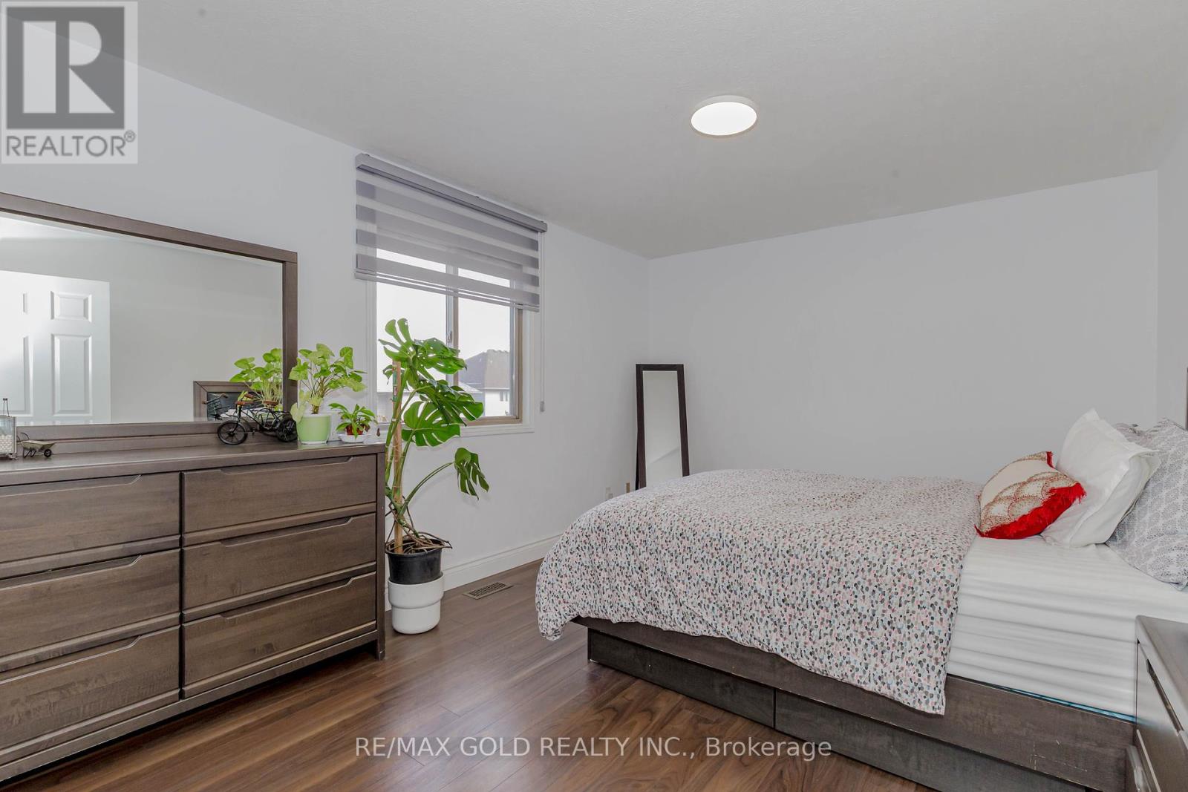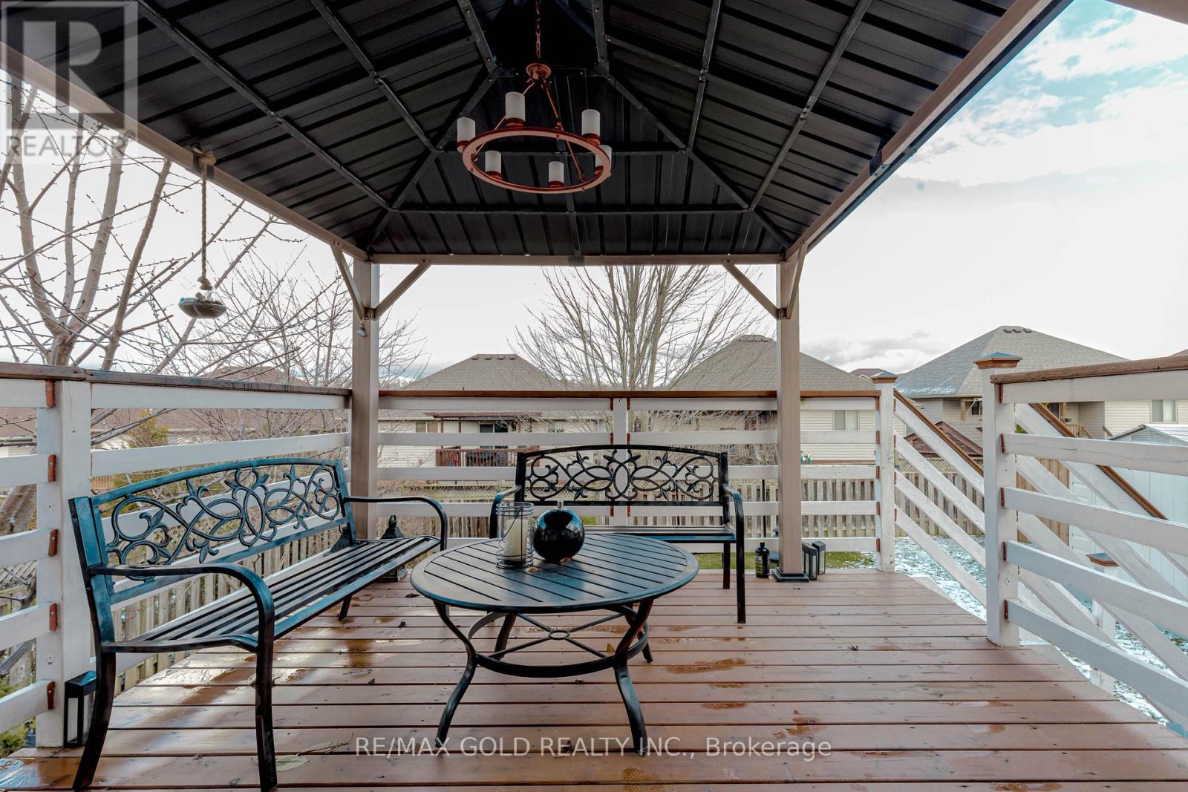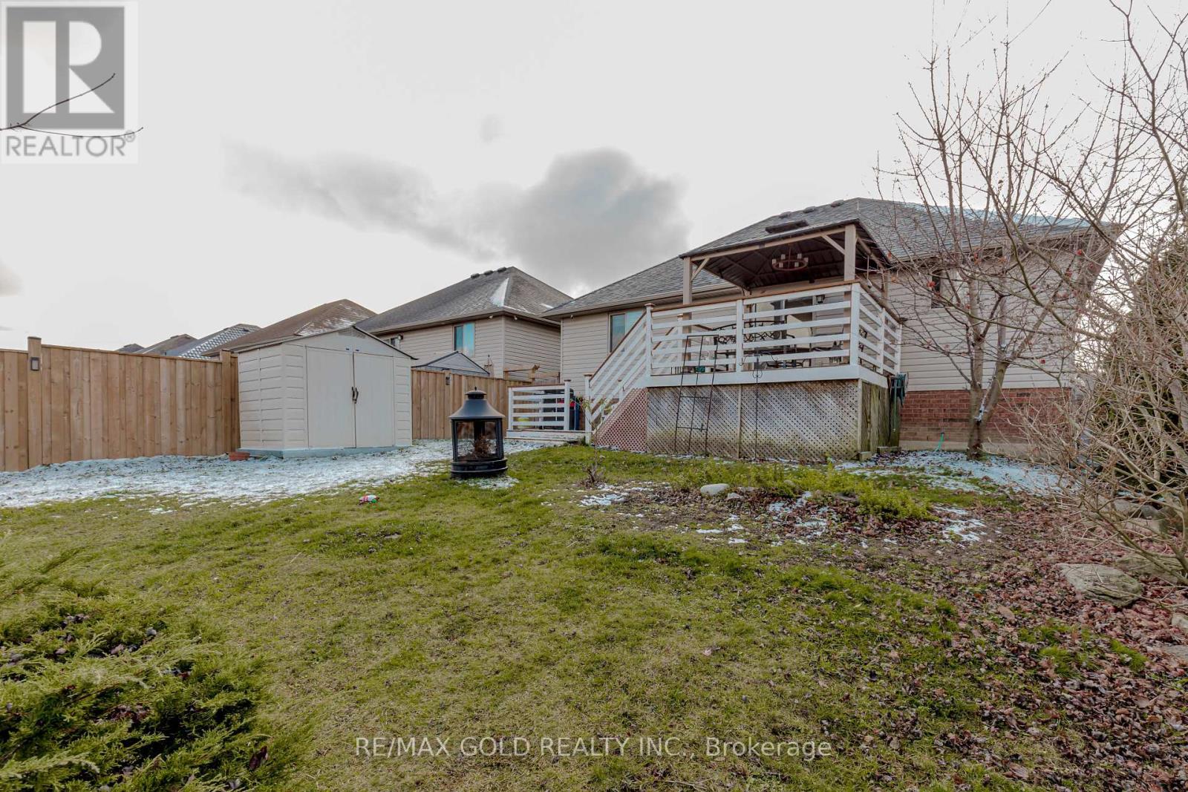3 Bedroom
2 Bathroom
Raised Bungalow
Central Air Conditioning
Forced Air
$849,990
Welcome to this charming raised bungalow in the sought-after West Brant neighborhood, featuring a double-car garage perfectly situated on a large premium lot. The main floor boasts a bright living room filled with natural light, a well-appointed kitchen with stainless steel appliances and walk-out to a large backyard. Two generously sized bedrooms, 4-piece bathroom, and direct indoor garage access complete the main level. The fully finished basement offers large rec room ideal for entertaining or potential for an additional bedroom, a third bedroom, 3-piece bathroom with a walk-in shower, laundry closet, and a dedicated storage room. Outside, the beautifully landscaped backyard features a wooden deck, a gazebo, and a handy shed, making this home a perfect blend of comfort, functionality, and outdoor enjoyment. Close to Schools, Parks, Trails, Shopping & Recreational Facilities. **** EXTRAS **** Fridge, Stove, Dishwasher, Hood Fan, Washer, Dryer, Central AC, Water Softener, Garage Door Openers, Gazebo, Storage Shed (id:39551)
Property Details
|
MLS® Number
|
X11825100 |
|
Property Type
|
Single Family |
|
Features
|
Sump Pump |
|
Parking Space Total
|
4 |
|
Structure
|
Shed |
Building
|
Bathroom Total
|
2 |
|
Bedrooms Above Ground
|
2 |
|
Bedrooms Below Ground
|
1 |
|
Bedrooms Total
|
3 |
|
Appliances
|
Water Softener, Central Vacuum |
|
Architectural Style
|
Raised Bungalow |
|
Basement Development
|
Finished |
|
Basement Type
|
N/a (finished) |
|
Construction Style Attachment
|
Detached |
|
Cooling Type
|
Central Air Conditioning |
|
Exterior Finish
|
Brick Facing, Vinyl Siding |
|
Fireplace Present
|
No |
|
Flooring Type
|
Ceramic, Vinyl, Carpeted |
|
Foundation Type
|
Brick, Concrete |
|
Heating Fuel
|
Natural Gas |
|
Heating Type
|
Forced Air |
|
Stories Total
|
1 |
|
Type
|
House |
|
Utility Water
|
Municipal Water |
Parking
Land
|
Acreage
|
No |
|
Sewer
|
Sanitary Sewer |
|
Size Depth
|
113 Ft ,7 In |
|
Size Frontage
|
46 Ft ,9 In |
|
Size Irregular
|
46.79 X 113.65 Ft |
|
Size Total Text
|
46.79 X 113.65 Ft |
Rooms
| Level |
Type |
Length |
Width |
Dimensions |
|
Lower Level |
Recreational, Games Room |
6.7 m |
4.7 m |
6.7 m x 4.7 m |
|
Lower Level |
Bedroom 3 |
5.5 m |
3.3 m |
5.5 m x 3.3 m |
|
Main Level |
Living Room |
5.9 m |
3.5 m |
5.9 m x 3.5 m |
|
Main Level |
Kitchen |
3.5 m |
2.3 m |
3.5 m x 2.3 m |
|
Main Level |
Eating Area |
3.5 m |
1.5 m |
3.5 m x 1.5 m |
|
Main Level |
Primary Bedroom |
5 m |
3.3 m |
5 m x 3.3 m |
|
Main Level |
Bedroom 2 |
2.9 m |
4.5 m |
2.9 m x 4.5 m |
https://www.realtor.ca/real-estate/27705116/33-sheppard-street-brantford











































