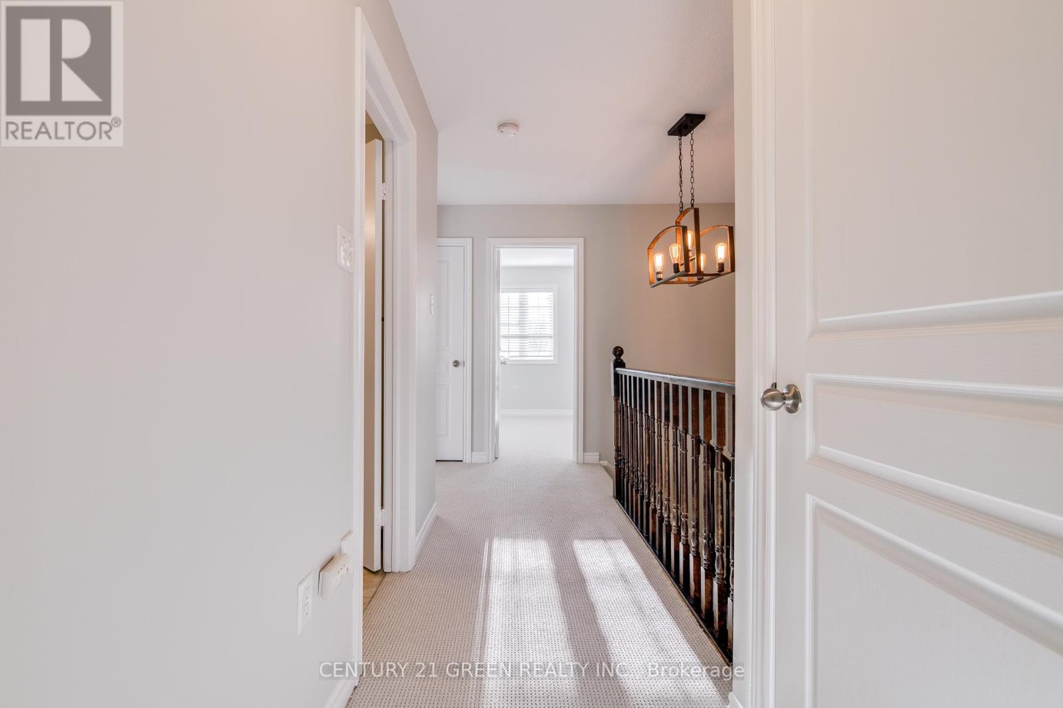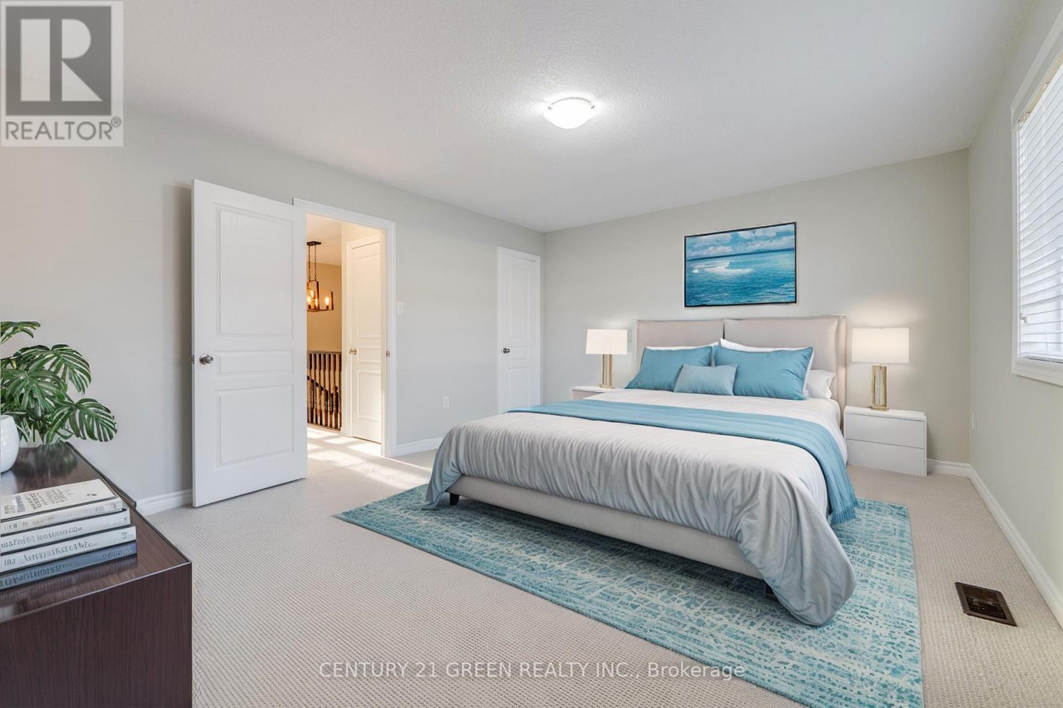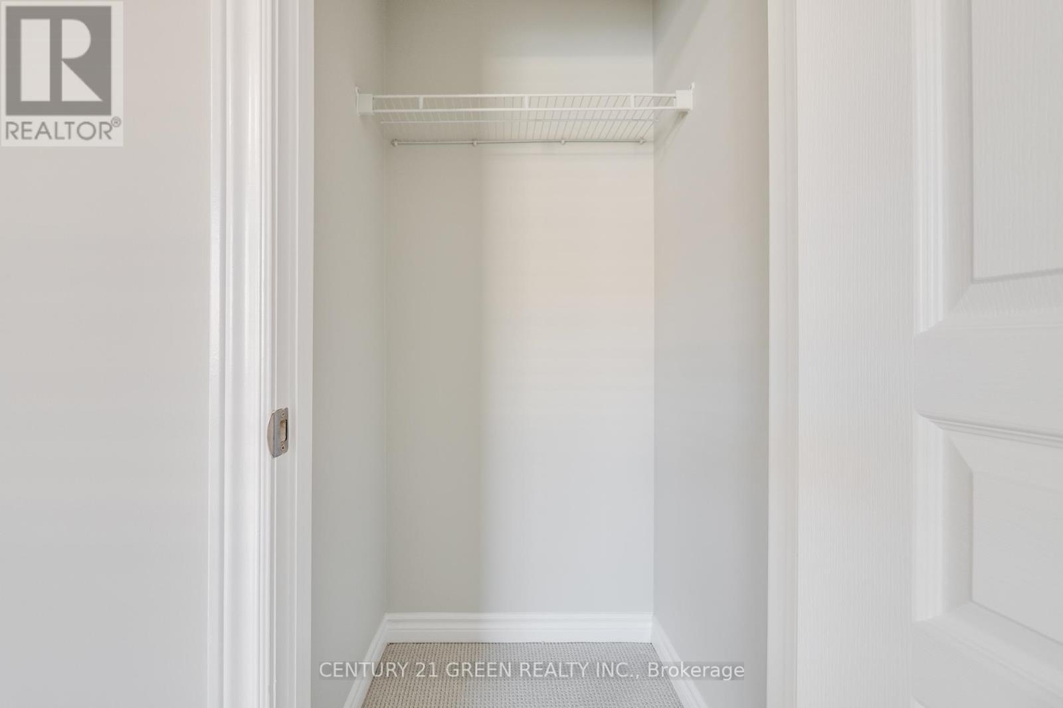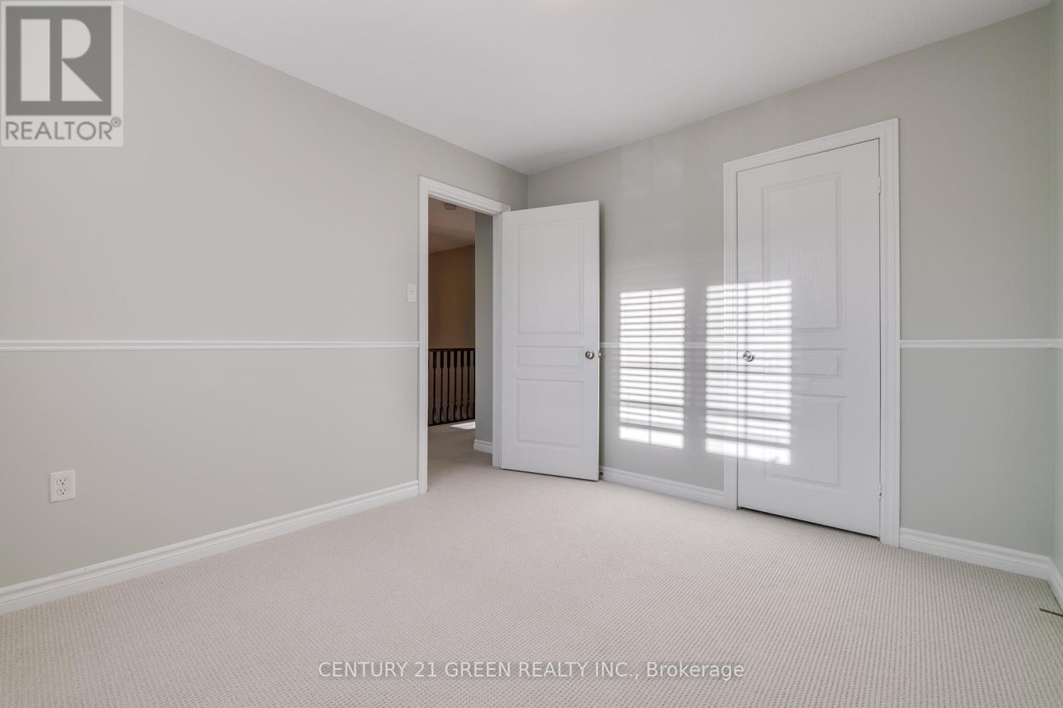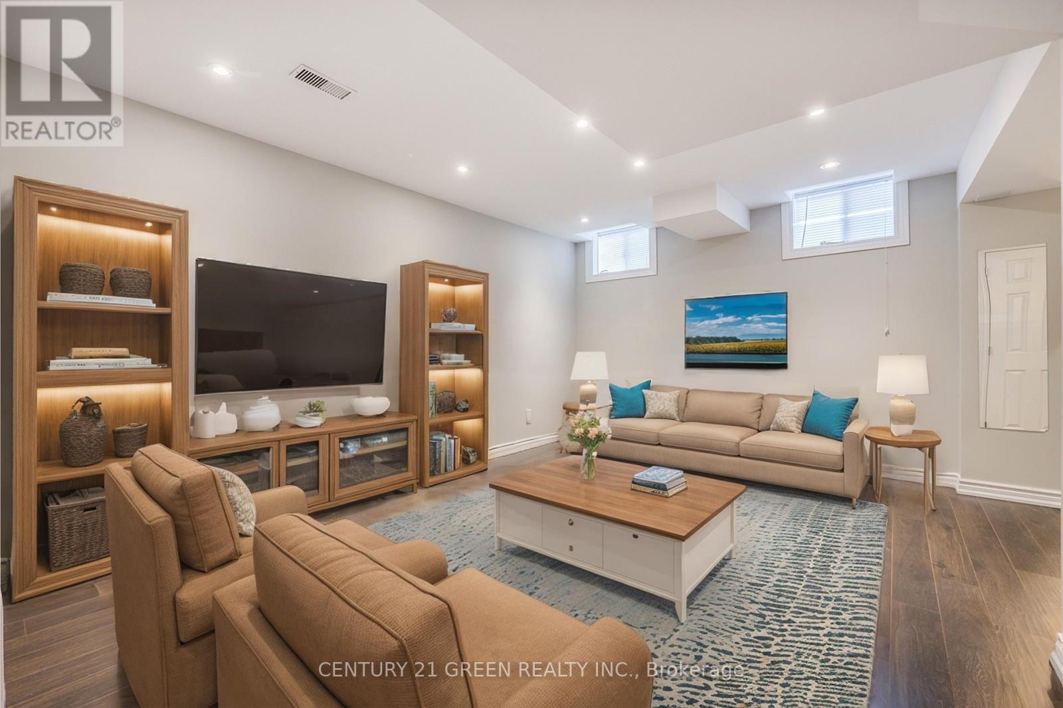569 Murray Meadows Place Milton (Clarke), Ontario L9T 8L8
3 Bedroom
4 Bathroom
Central Air Conditioning
Forced Air
$989,999
Absolutely Stunning 3 Bedrooms & 4 Washrooms Townhouse With Finished Basement with Rec Room And Den and 3PC Washroom Plus More Space To Make Kitchen!! Open Concept Layout. 9ft Ceilings On The Main Floor, Pot Lights & Hardwood On The Main Floor. Good Size Kitchen S/S Appliances. Quartz Countertop, Backsplash And Breakfast Bar. Freshly Painted Throughout The House!! Brand New Broadloom on 2nd Floor ( 3 Bedrooms, Hallway & Staircase). Master With Huge W/I Closet And A Second Closet, 4Pc Ensuite! 2nd Floor Laundry. Interlocking On The Front Of The House & Huge Deck In The Backyard. (id:39551)
Property Details
| MLS® Number | W11824827 |
| Property Type | Single Family |
| Community Name | Clarke |
| Features | Sump Pump |
| Parking Space Total | 3 |
Building
| Bathroom Total | 4 |
| Bedrooms Above Ground | 3 |
| Bedrooms Total | 3 |
| Appliances | Dryer, Garage Door Opener, Microwave, Refrigerator, Stove, Washer, Window Coverings |
| Basement Development | Finished |
| Basement Type | N/a (finished) |
| Construction Style Attachment | Attached |
| Cooling Type | Central Air Conditioning |
| Exterior Finish | Brick |
| Fireplace Present | No |
| Flooring Type | Hardwood, Ceramic, Carpeted, Laminate |
| Foundation Type | Concrete |
| Half Bath Total | 1 |
| Heating Fuel | Natural Gas |
| Heating Type | Forced Air |
| Stories Total | 2 |
| Type | Row / Townhouse |
| Utility Water | Municipal Water |
Parking
| Attached Garage |
Land
| Acreage | No |
| Sewer | Sanitary Sewer |
| Size Depth | 78 Ft ,3 In |
| Size Frontage | 24 Ft |
| Size Irregular | 24 X 78.25 Ft |
| Size Total Text | 24 X 78.25 Ft |
Rooms
| Level | Type | Length | Width | Dimensions |
|---|---|---|---|---|
| Second Level | Primary Bedroom | 4.84 m | 3.8 m | 4.84 m x 3.8 m |
| Second Level | Bedroom 2 | 3.55 m | 3.05 m | 3.55 m x 3.05 m |
| Second Level | Bedroom 3 | 3.05 m | 2.89 m | 3.05 m x 2.89 m |
| Second Level | Laundry Room | Measurements not available | ||
| Basement | Bathroom | Measurements not available | ||
| Basement | Recreational, Games Room | Measurements not available | ||
| Basement | Den | Measurements not available | ||
| Main Level | Living Room | 4.58 m | 3.47 m | 4.58 m x 3.47 m |
| Main Level | Dining Room | 4.58 m | 3.47 m | 4.58 m x 3.47 m |
| Main Level | Kitchen | 3.13 m | 2.59 m | 3.13 m x 2.59 m |
| Main Level | Eating Area | 2.99 m | 2.59 m | 2.99 m x 2.59 m |
https://www.realtor.ca/real-estate/27704353/569-murray-meadows-place-milton-clarke-clarke
Interested?
Contact us for more information















