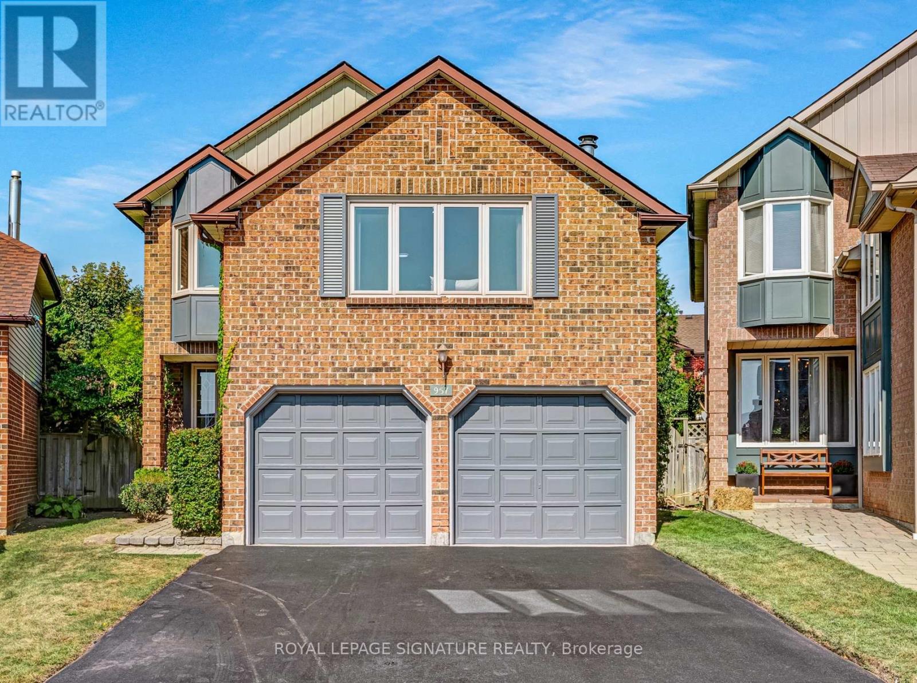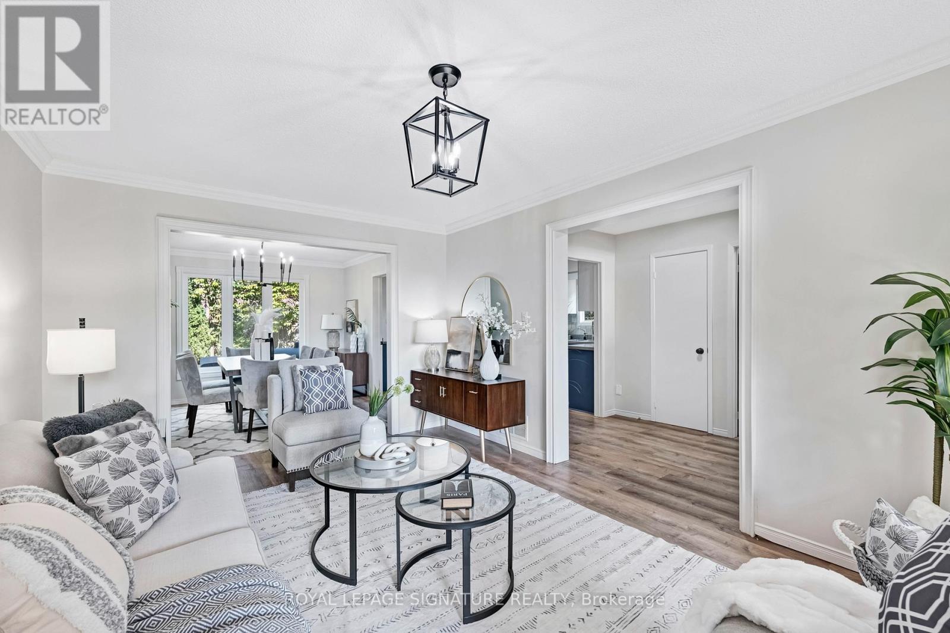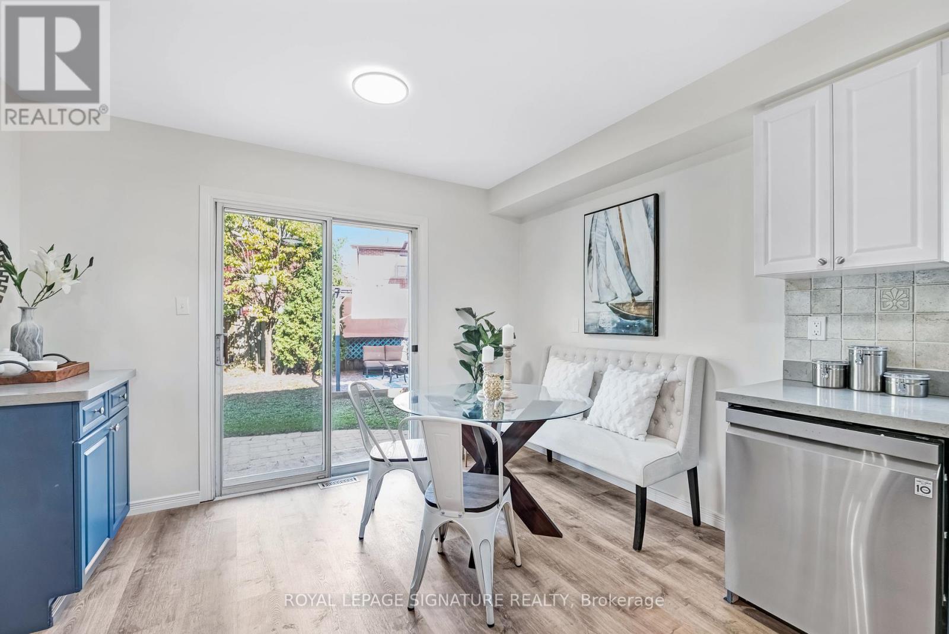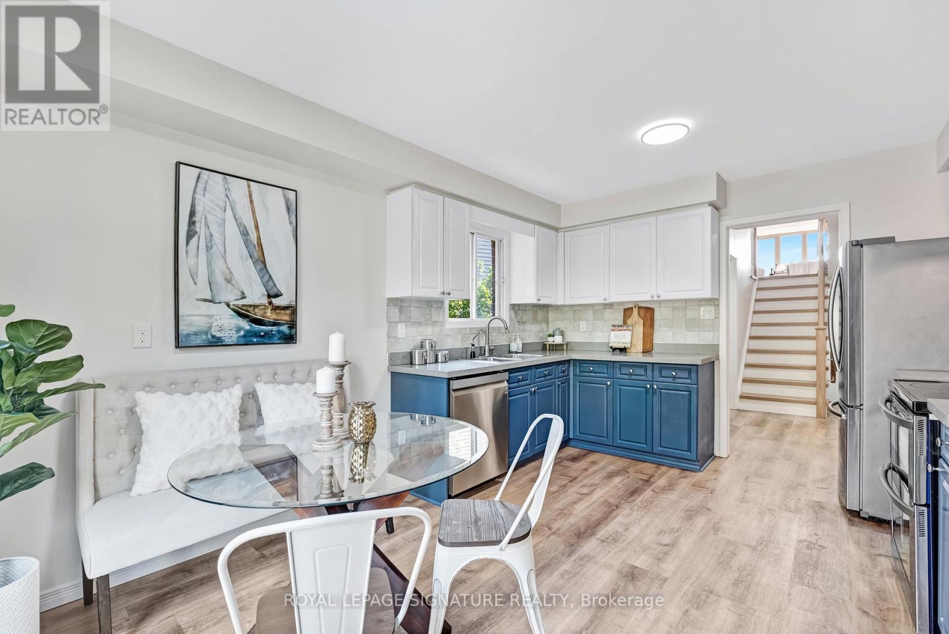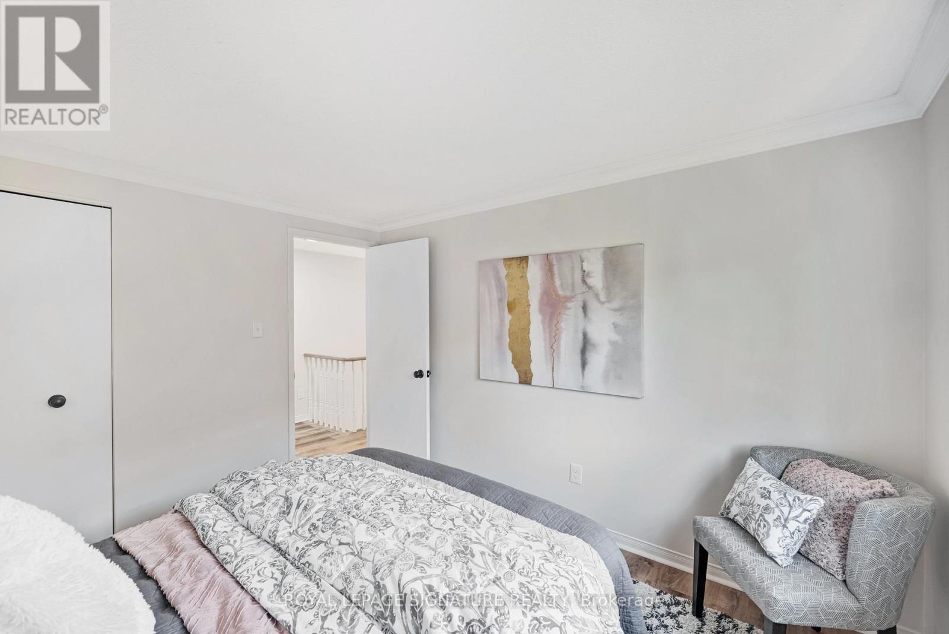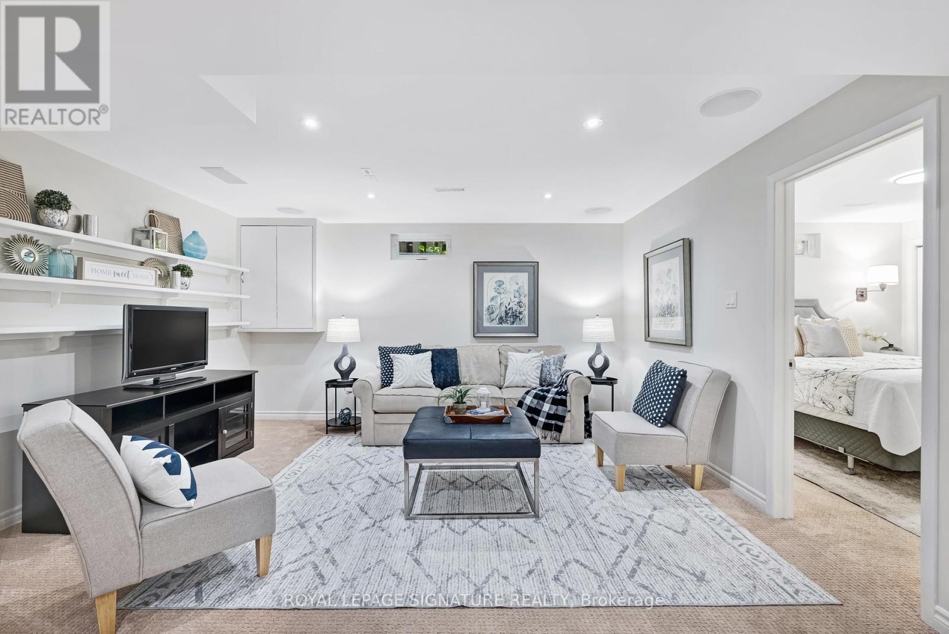957 Gablehurst Crescent Pickering (Liverpool), Ontario L1V 5G6
$1,150,000
This beautifully updated ~2,100 sq ft John Boddy home with plenty of natural light is located in a sought-after neighbourhood with access to top-rated schools. The ultra functional layout includes a generous and bright great room ideal for family gatherings. Updated eat-in kitchen with coffee bar and w/out to the backyard. Enjoy modern finishes, all new flooring & painting, plus the convenience of the main floor laundry, and 2 piece powder room. The large primary bedroom boasts a renovated 4-piece ensuite and a large walk-in closet. The professionally finished basement includes a 4th bedroom and spa-like 5-piece bathroom, perfect for guests or home office. The double car garage has direct entrance into the home, plus parking for 4 cars in the driveway, with no sidewalk! The extra-wide backyard is perfect for outdoor entertaining, featuring a pergola-covered seating area. Short walking distance to schools, parks, shopping, and easy access to transit/Go Train & Hwys 401 & 407. (id:39551)
Open House
This property has open houses!
2:00 pm
Ends at:4:00 pm
2:00 pm
Ends at:4:00 pm
Property Details
| MLS® Number | E9363999 |
| Property Type | Single Family |
| Community Name | Liverpool |
| Parking Space Total | 6 |
| Structure | Shed |
Building
| Bathroom Total | 4 |
| Bedrooms Above Ground | 3 |
| Bedrooms Below Ground | 1 |
| Bedrooms Total | 4 |
| Basement Development | Finished |
| Basement Type | N/a (finished) |
| Construction Style Attachment | Detached |
| Cooling Type | Central Air Conditioning |
| Exterior Finish | Aluminum Siding, Brick |
| Fireplace Present | No |
| Flooring Type | Vinyl, Carpeted |
| Foundation Type | Concrete |
| Half Bath Total | 1 |
| Heating Fuel | Natural Gas |
| Heating Type | Forced Air |
| Stories Total | 2 |
| Type | House |
| Utility Water | Municipal Water |
Parking
| Attached Garage |
Land
| Acreage | No |
| Sewer | Sanitary Sewer |
| Size Depth | 117 Ft ,8 In |
| Size Frontage | 24 Ft ,7 In |
| Size Irregular | 24.65 X 117.69 Ft ; X 100.20 Ft X 56.32 Ft |
| Size Total Text | 24.65 X 117.69 Ft ; X 100.20 Ft X 56.32 Ft |
Rooms
| Level | Type | Length | Width | Dimensions |
|---|---|---|---|---|
| Second Level | Family Room | 7.21 m | 5.46 m | 7.21 m x 5.46 m |
| Second Level | Primary Bedroom | 5.66 m | 3.61 m | 5.66 m x 3.61 m |
| Second Level | Bedroom 2 | 4.11 m | 3.61 m | 4.11 m x 3.61 m |
| Second Level | Bedroom 3 | 3.61 m | 3.05 m | 3.61 m x 3.05 m |
| Basement | Recreational, Games Room | 5.46 m | 4.47 m | 5.46 m x 4.47 m |
| Basement | Bedroom 4 | 3.94 m | 3.25 m | 3.94 m x 3.25 m |
| Main Level | Living Room | 5.26 m | 3.45 m | 5.26 m x 3.45 m |
| Main Level | Dining Room | 3.63 m | 3.45 m | 3.63 m x 3.45 m |
| Main Level | Kitchen | 4.6 m | 3.48 m | 4.6 m x 3.48 m |
https://www.realtor.ca/real-estate/27456676/957-gablehurst-crescent-pickering-liverpool-liverpool
Interested?
Contact us for more information

