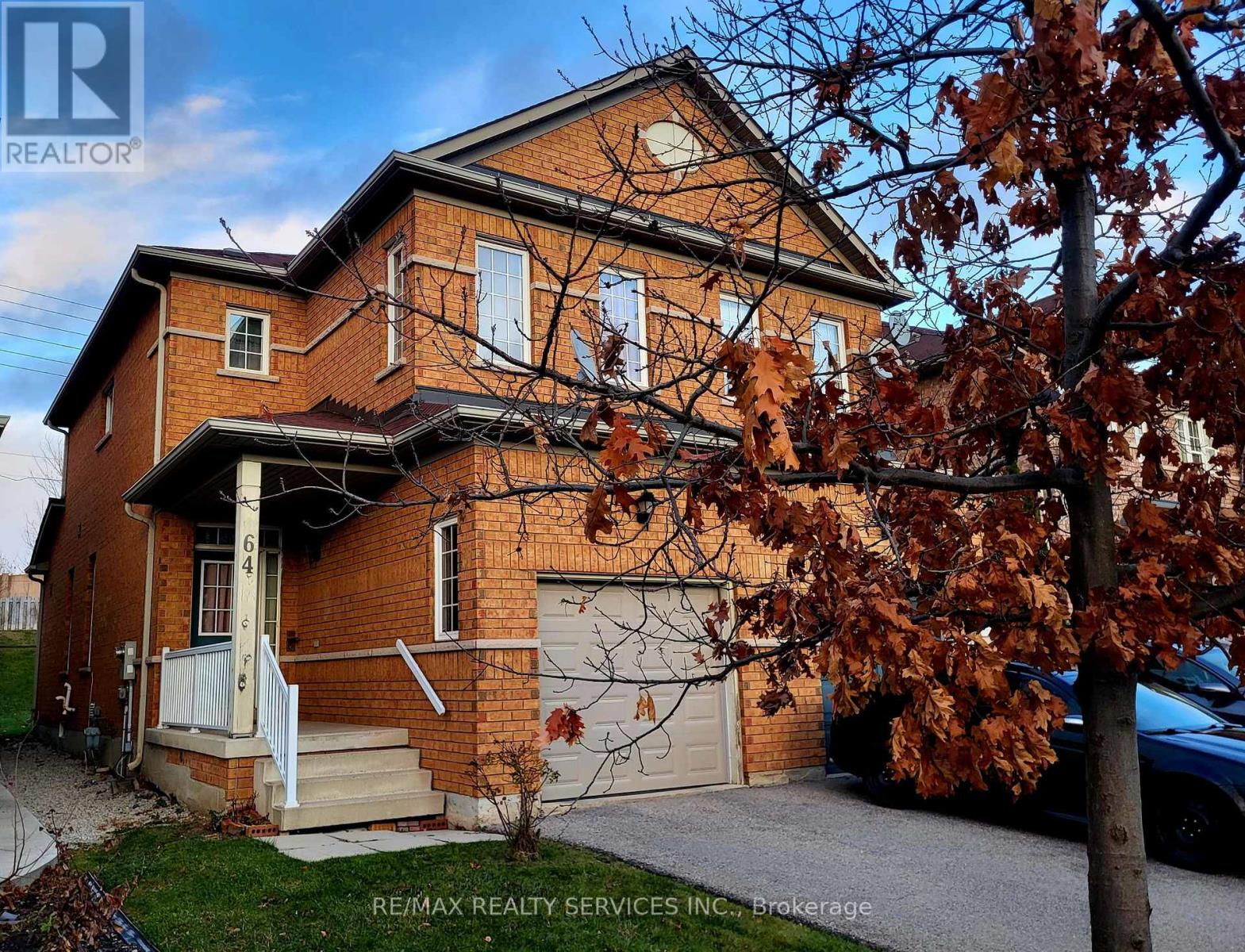3 Bedroom
3 Bathroom
Fireplace
Central Air Conditioning, Air Exchanger
Forced Air
$779,000
Attention investors, renovators and fixer uppers ! Spacious 3 bedroom, 3 bath all brick semi detached home on a premium 152' deep lot located in desirable "" Lakelands "" ! Large eat - in kitchen with oak cupboards and cathedral ceiling, spacious master bedroom with updated 4 - pc bath and walk - in closet, upgraded laminate floors, separate entrance to the unfinished basement through the garage, high efficiency furnace, central air, heppa air filter, water filter and air exchanger. Desirable deep lot with no homes behind **** EXTRAS **** walking distance to schools, parks, shopping and quick access to HWY # 410 ! This diamond in the rough is priced accordingly, being sold \"as-is\". (id:39551)
Property Details
|
MLS® Number
|
W11882200 |
|
Property Type
|
Single Family |
|
Community Name
|
Madoc |
|
Amenities Near By
|
Park, Public Transit, Schools |
|
Community Features
|
Community Centre |
|
Parking Space Total
|
3 |
Building
|
Bathroom Total
|
3 |
|
Bedrooms Above Ground
|
3 |
|
Bedrooms Total
|
3 |
|
Appliances
|
Dryer, Garage Door Opener, Refrigerator, Stove, Washer, Window Coverings |
|
Basement Development
|
Unfinished |
|
Basement Features
|
Separate Entrance |
|
Basement Type
|
N/a (unfinished) |
|
Construction Style Attachment
|
Semi-detached |
|
Cooling Type
|
Central Air Conditioning, Air Exchanger |
|
Exterior Finish
|
Brick |
|
Fireplace Present
|
Yes |
|
Flooring Type
|
Laminate, Ceramic, Carpeted |
|
Foundation Type
|
Poured Concrete |
|
Half Bath Total
|
1 |
|
Heating Fuel
|
Natural Gas |
|
Heating Type
|
Forced Air |
|
Stories Total
|
2 |
|
Type
|
House |
|
Utility Water
|
Municipal Water |
Parking
Land
|
Acreage
|
No |
|
Fence Type
|
Fenced Yard |
|
Land Amenities
|
Park, Public Transit, Schools |
|
Sewer
|
Sanitary Sewer |
|
Size Depth
|
152 Ft ,6 In |
|
Size Frontage
|
22 Ft ,3 In |
|
Size Irregular
|
22.31 X 152.56 Ft ; 152' Deep Lot; No Homes Behind ! |
|
Size Total Text
|
22.31 X 152.56 Ft ; 152' Deep Lot; No Homes Behind !|under 1/2 Acre |
Rooms
| Level |
Type |
Length |
Width |
Dimensions |
|
Second Level |
Primary Bedroom |
4.6 m |
3.35 m |
4.6 m x 3.35 m |
|
Second Level |
Bedroom 2 |
3.1 m |
2.46 m |
3.1 m x 2.46 m |
|
Second Level |
Bedroom 3 |
3.04 m |
2.8 m |
3.04 m x 2.8 m |
|
Main Level |
Living Room |
7.65 m |
4.08 m |
7.65 m x 4.08 m |
|
Main Level |
Dining Room |
7.65 m |
4.08 m |
7.65 m x 4.08 m |
|
Main Level |
Kitchen |
2.62 m |
2.56 m |
2.62 m x 2.56 m |
|
Main Level |
Eating Area |
3.23 m |
2.62 m |
3.23 m x 2.62 m |
https://www.realtor.ca/real-estate/27714395/64-harbourtown-crescent-brampton-madoc-madoc














