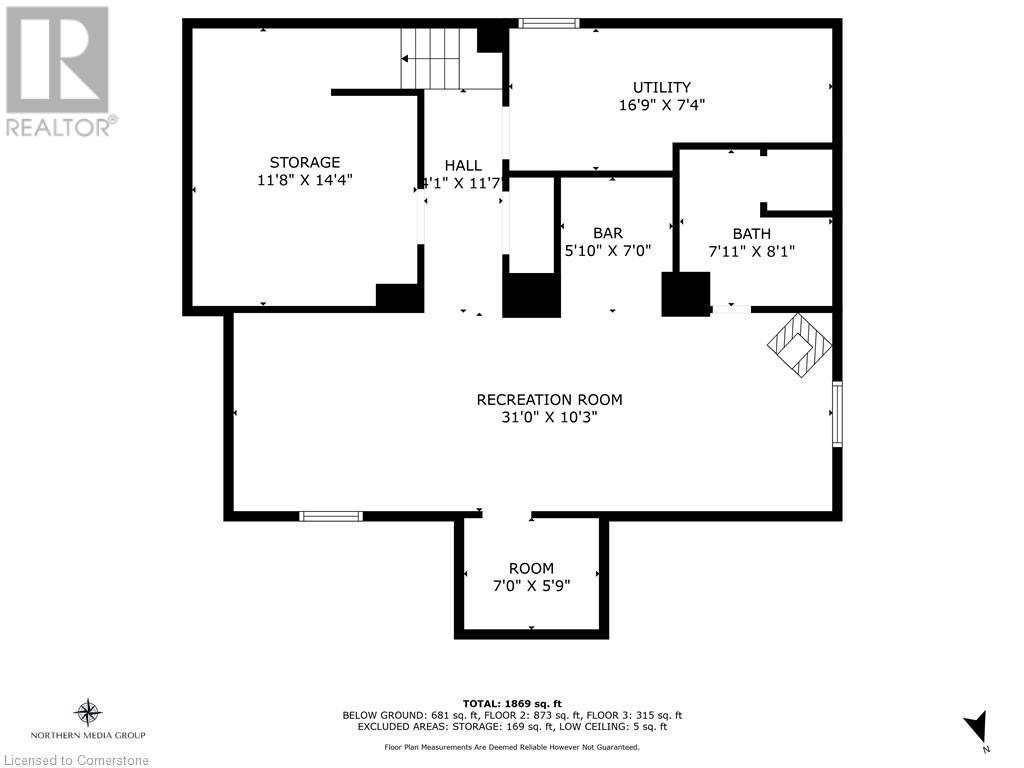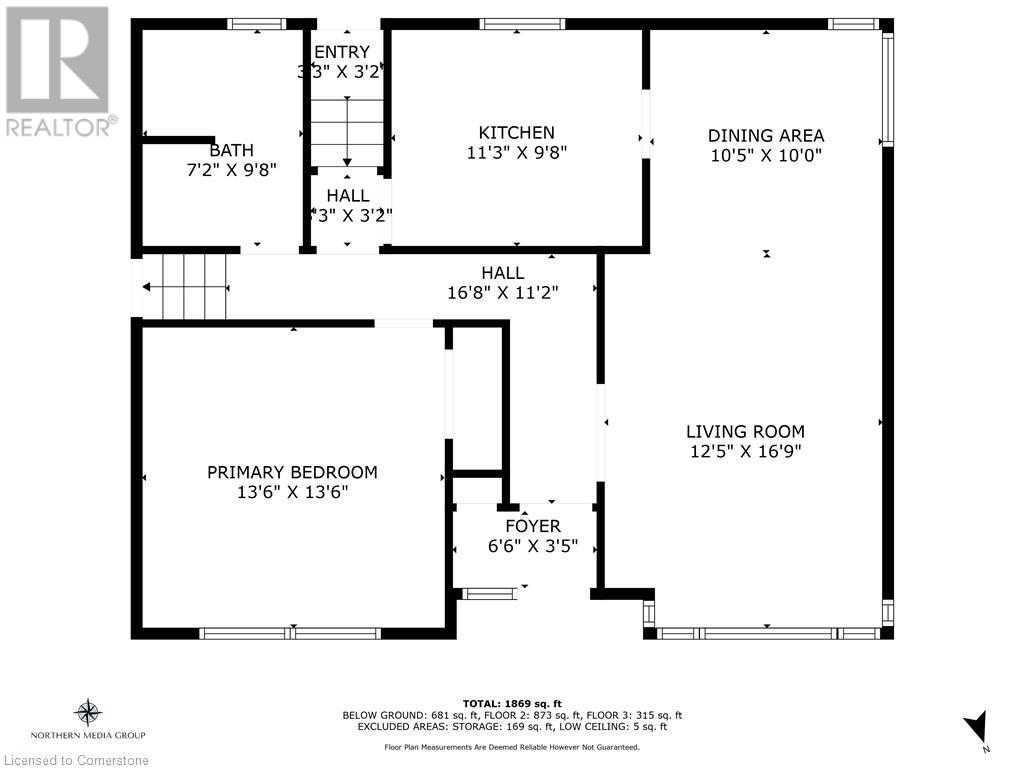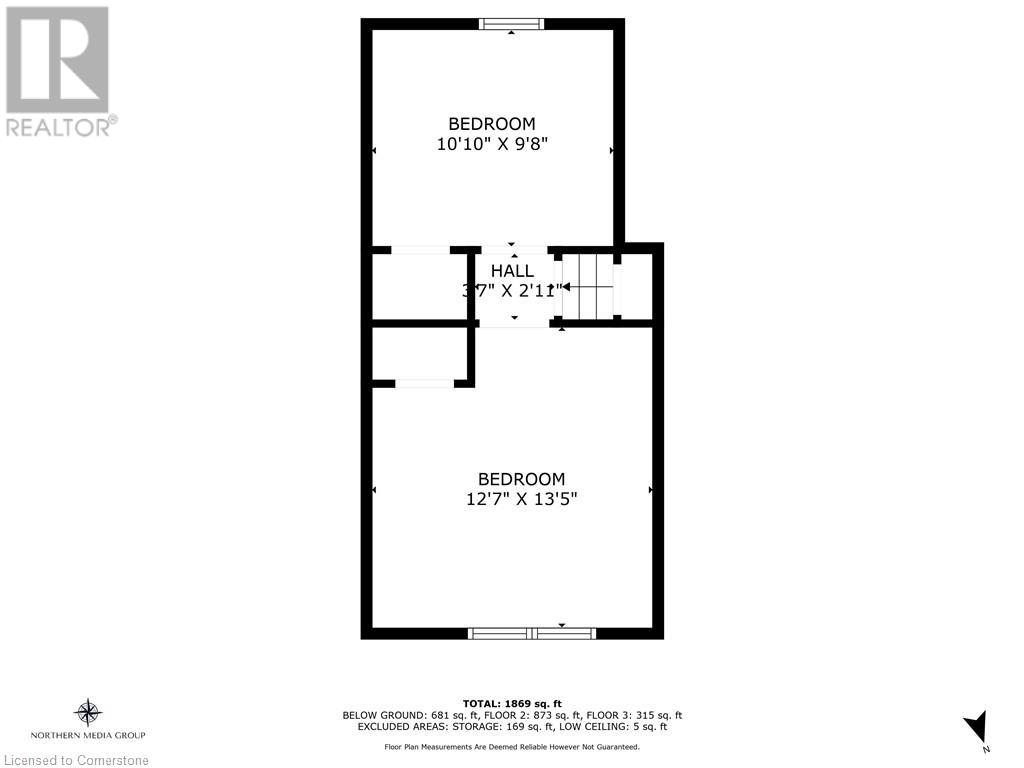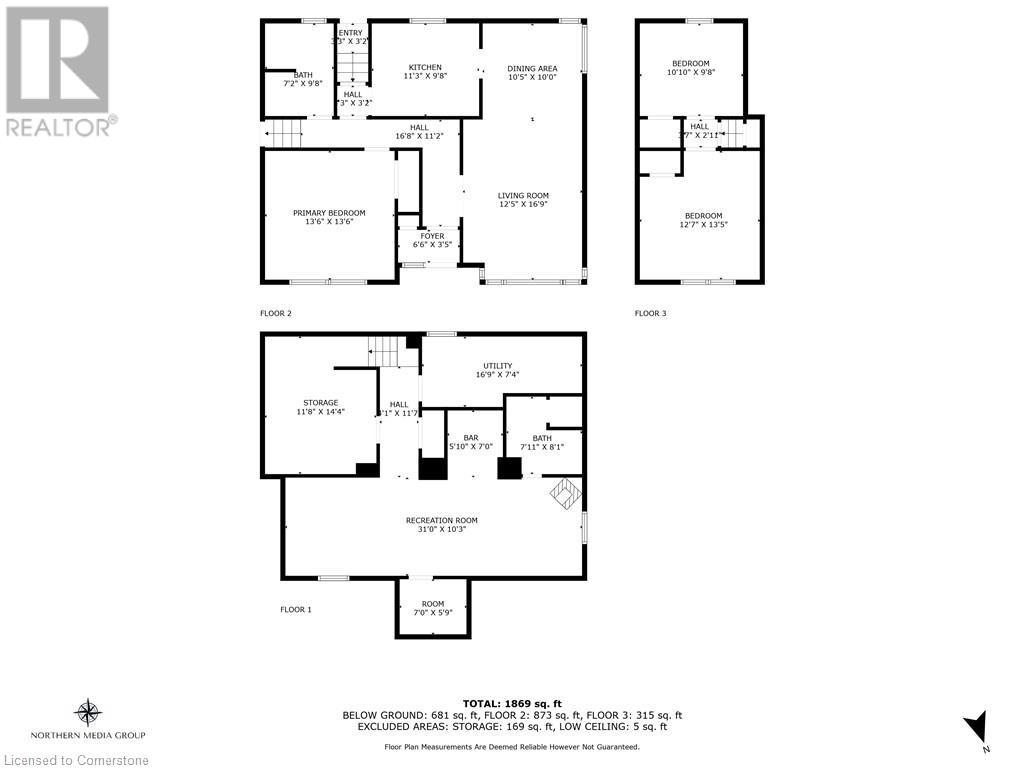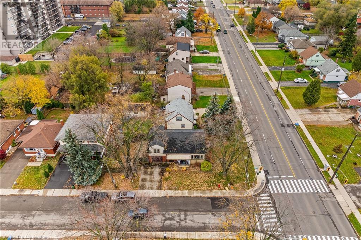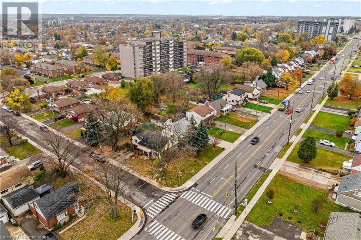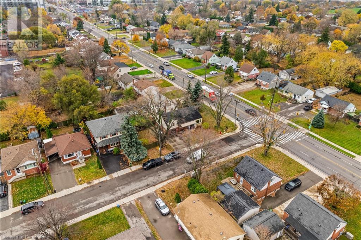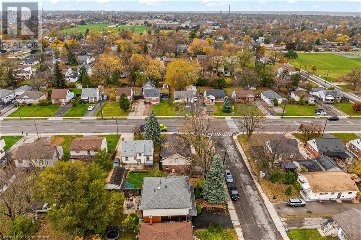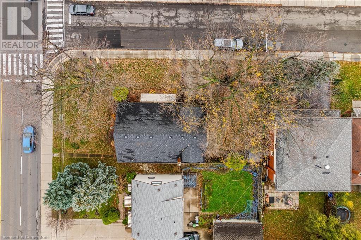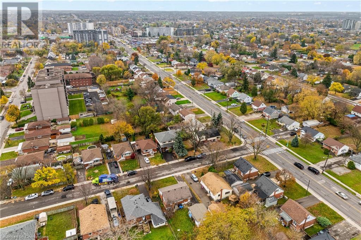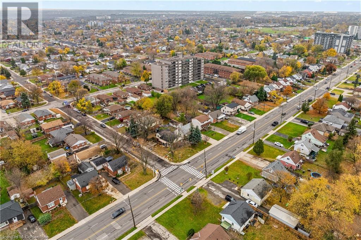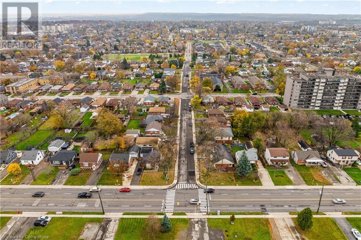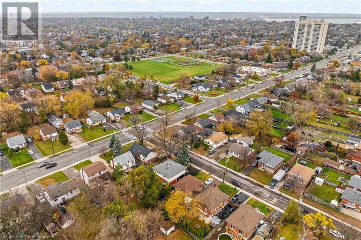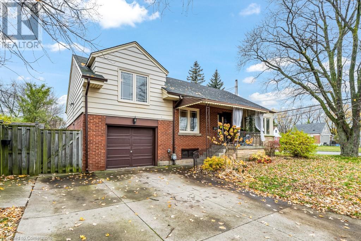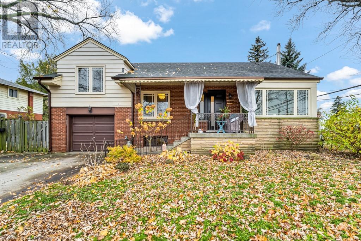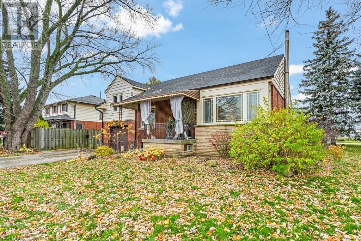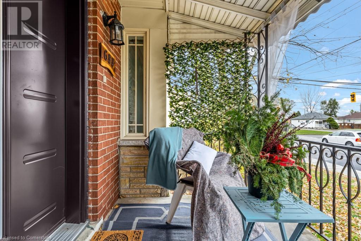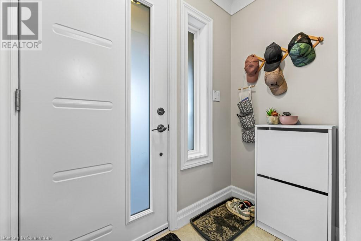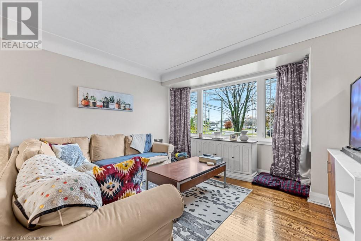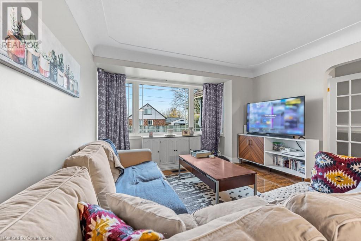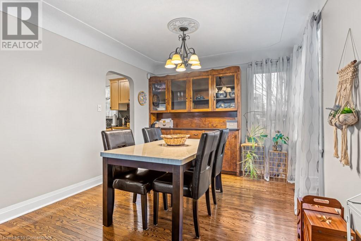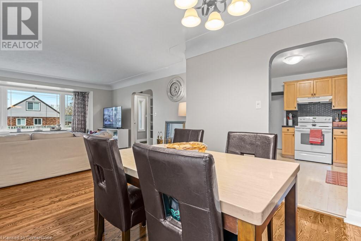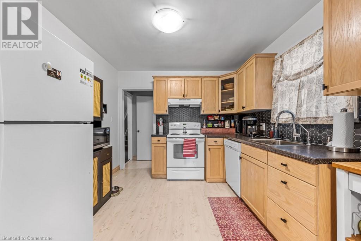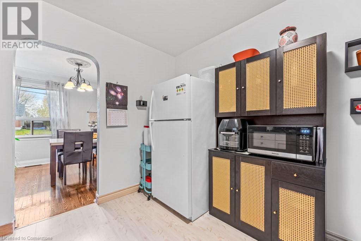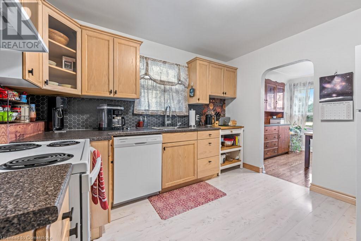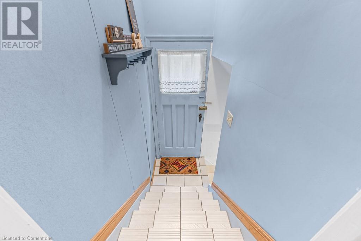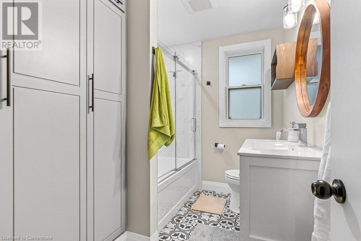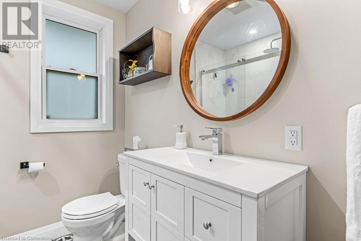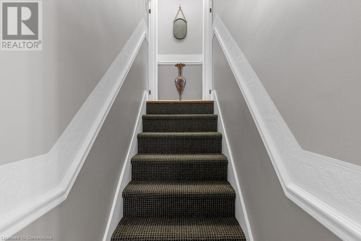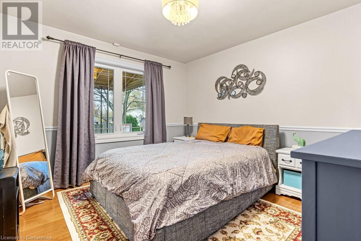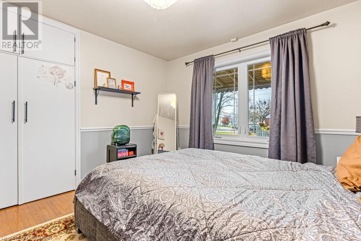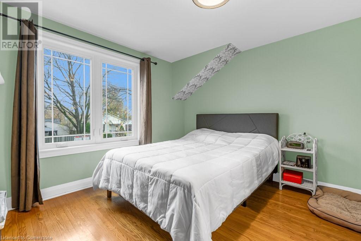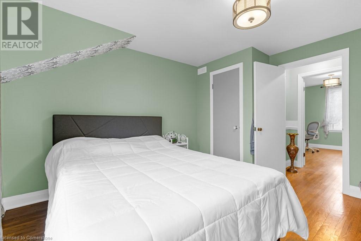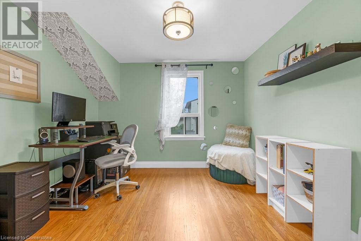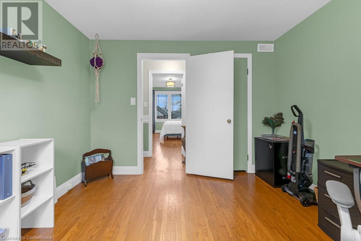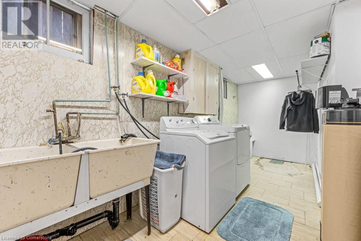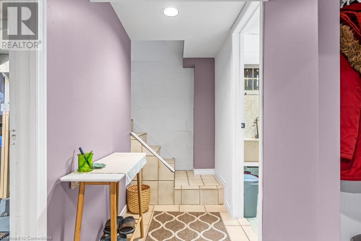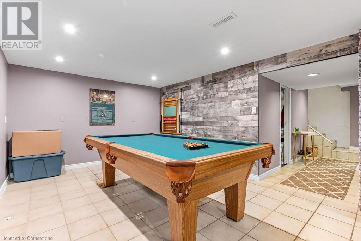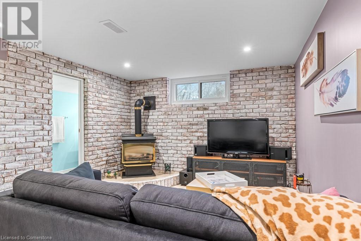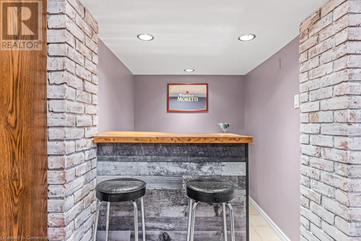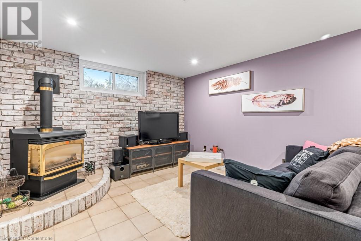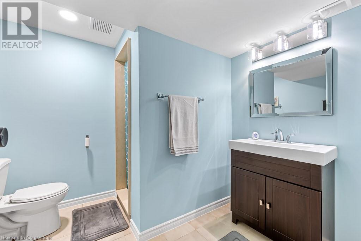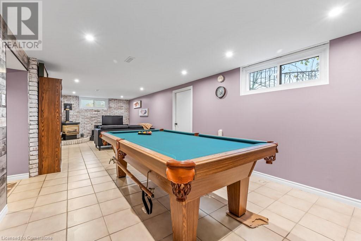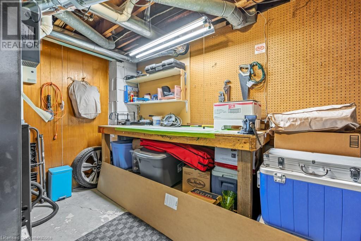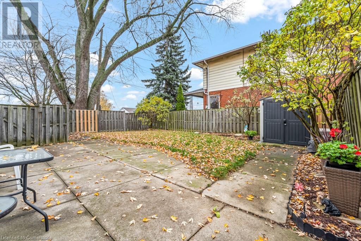3 Bedroom
2 Bathroom
1869 sqft
Fireplace
Central Air Conditioning
Forced Air
$750,000
Welcome to 688 Ninth Avenue, Hamilton. This lovely three-level side split on a corner lot is conveniently located near various retail malls, restaurants, highways, and all amenities in Hampton Heights' most desirable neighborhood. This stunning three-bedroom, two-bathroom home features multiple updates, including a main bathroom in 2021 and living room and bedroom windows in 2020. The living/dining room features lovely hardwood floors and a cherry wood built-in china cabinet. The kitchen is fully equipped with appliances, ample cupboard space, and a laminate floor. Attached garage with an opener and parking for three cars. The home also comes with a AirMaster Ultra Air Purifier System from RainSoft which will purify the air throughout the entire home. The large finished rec room includes a warm electric fireplace and rough-ins for a wet bar and kitchen. The basement has a separate entrance and might be utilized as an in-law apartment or a rental property. Enjoy the summer in this beautiful, totally fenced yard. This home is move-in ready. The large windows throughout the house allow for plenty of natural light, making the interior feel cheerful and inviting. The basement is the ideal guy cave, filled with a large activity room, an extra bathroom, and a pool table to enjoy. A great place to entertain family and friends! Don't miss up the opportunity to own this stunning family home! (id:39551)
Property Details
|
MLS® Number
|
40679536 |
|
Property Type
|
Single Family |
|
Amenities Near By
|
Hospital, Park, Place Of Worship, Playground, Public Transit, Shopping |
|
Communication Type
|
High Speed Internet |
|
Equipment Type
|
Water Heater |
|
Features
|
Southern Exposure, Corner Site, Paved Driveway, Automatic Garage Door Opener |
|
Parking Space Total
|
3 |
|
Rental Equipment Type
|
Water Heater |
|
Structure
|
Shed, Porch |
|
View Type
|
City View |
Building
|
Bathroom Total
|
2 |
|
Bedrooms Above Ground
|
3 |
|
Bedrooms Total
|
3 |
|
Appliances
|
Dishwasher, Dryer, Microwave, Refrigerator, Stove, Water Softener, Washer, Window Coverings, Garage Door Opener |
|
Basement Development
|
Finished |
|
Basement Type
|
Full (finished) |
|
Construction Style Attachment
|
Detached |
|
Cooling Type
|
Central Air Conditioning |
|
Exterior Finish
|
Aluminum Siding, Brick, Metal, Stone, Vinyl Siding |
|
Fire Protection
|
Smoke Detectors |
|
Fireplace Fuel
|
Electric |
|
Fireplace Present
|
Yes |
|
Fireplace Total
|
1 |
|
Fireplace Type
|
Other - See Remarks |
|
Foundation Type
|
Poured Concrete |
|
Heating Type
|
Forced Air |
|
Size Interior
|
1869 Sqft |
|
Type
|
House |
|
Utility Water
|
Municipal Water |
Parking
Land
|
Access Type
|
Highway Access |
|
Acreage
|
No |
|
Fence Type
|
Fence |
|
Land Amenities
|
Hospital, Park, Place Of Worship, Playground, Public Transit, Shopping |
|
Sewer
|
Municipal Sewage System |
|
Size Depth
|
46 Ft |
|
Size Frontage
|
106 Ft |
|
Size Total Text
|
Under 1/2 Acre |
|
Zoning Description
|
C |
Rooms
| Level |
Type |
Length |
Width |
Dimensions |
|
Second Level |
Bedroom |
|
|
10'10'' x 9'8'' |
|
Second Level |
Bedroom |
|
|
12'7'' x 13'5'' |
|
Basement |
3pc Bathroom |
|
|
7'11'' x 8'1'' |
|
Basement |
Recreation Room |
|
|
31'0'' x 10'3'' |
|
Main Level |
Living Room |
|
|
12'5'' x 16'9'' |
|
Main Level |
Primary Bedroom |
|
|
13'6'' x 13'6'' |
|
Main Level |
Kitchen |
|
|
11'3'' x 9'8'' |
|
Main Level |
Dining Room |
|
|
10'5'' x 10'0'' |
|
Main Level |
3pc Bathroom |
|
|
13'6'' x 13'6'' |
Utilities
|
Cable
|
Available |
|
Electricity
|
Available |
|
Natural Gas
|
Available |
|
Telephone
|
Available |
https://www.realtor.ca/real-estate/27714738/688-ninth-avenue-hamilton

