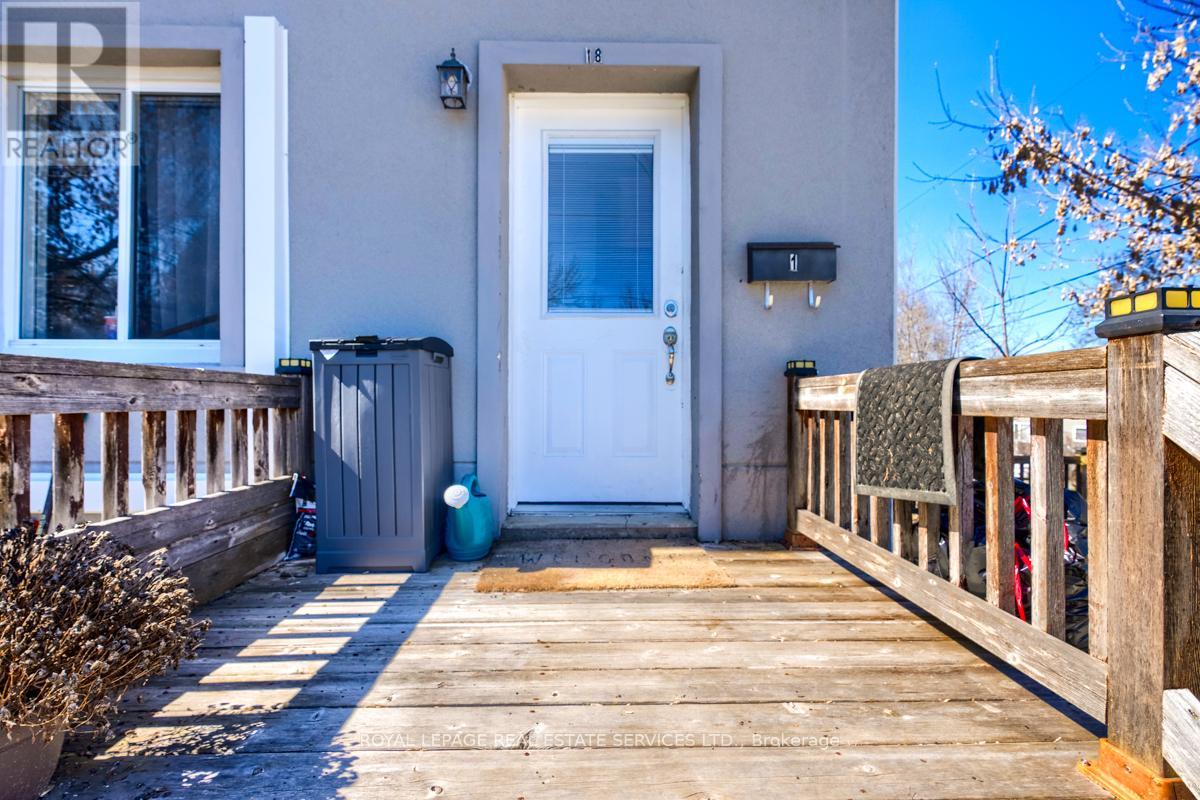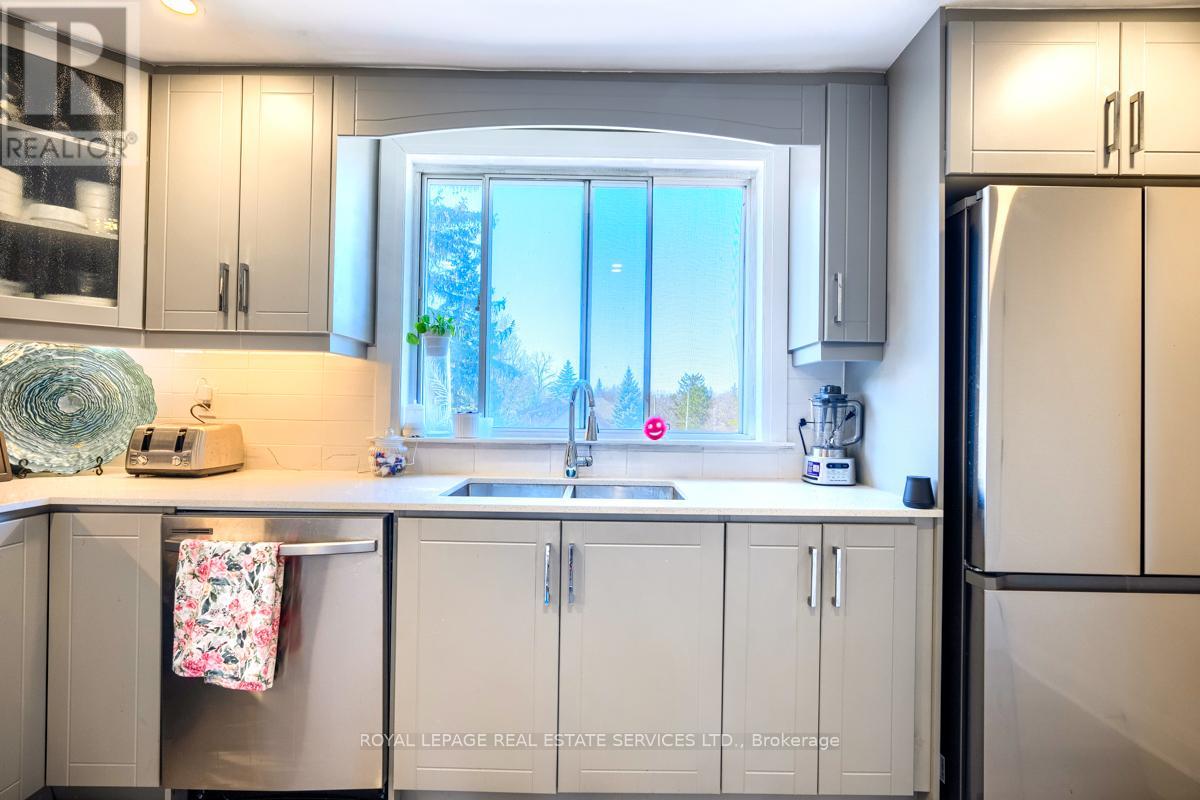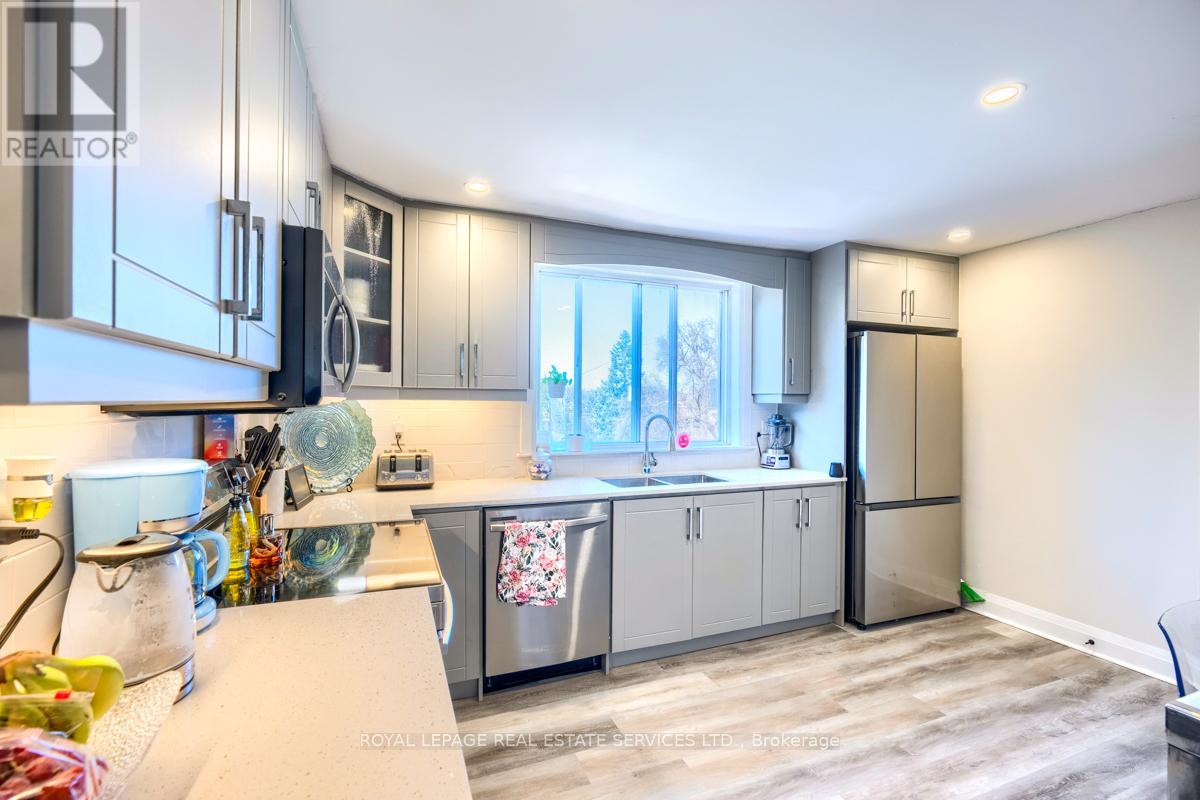6 Bedroom
3 Bathroom
Central Air Conditioning
Forced Air
$1,299,000
Exceptional Multi-Residential Investment Opportunity in Georgetown! This fully renovated, cash flow positive property offers the perfect setup for both investors and first-time home buyers. At a 6% Cap You can live in one of the 3 spacious 2-bedroom, 1-bathroom units while the rental income from the other two units helps cover your mortgage. Each unit features ensuite laundry, separate entrances, and individual hydro meters, ensuring hassle-free management. With parking for up to nine vehicles, an outdoor shed, and a patio area, this property also offers potential for expansion with the adjacent vacant lot, allowing for 3 additional units. Conveniently located just a short walk from the GO Station, downtown Georgetown, and local schools, this property combines immediate rental income with long-term growth potential a rare opportunity you wont want to miss."" (id:39551)
Property Details
|
MLS® Number
|
W11821578 |
|
Property Type
|
Single Family |
|
Community Name
|
Georgetown |
|
Amenities Near By
|
Hospital, Park, Public Transit, Schools |
|
Community Features
|
School Bus |
|
Parking Space Total
|
9 |
Building
|
Bathroom Total
|
3 |
|
Bedrooms Above Ground
|
6 |
|
Bedrooms Total
|
6 |
|
Basement Development
|
Finished |
|
Basement Type
|
Full (finished) |
|
Cooling Type
|
Central Air Conditioning |
|
Exterior Finish
|
Stucco |
|
Fireplace Present
|
No |
|
Flooring Type
|
Laminate, Tile |
|
Foundation Type
|
Block |
|
Heating Fuel
|
Electric |
|
Heating Type
|
Forced Air |
|
Stories Total
|
2 |
|
Type
|
Duplex |
|
Utility Water
|
Municipal Water |
Land
|
Acreage
|
No |
|
Land Amenities
|
Hospital, Park, Public Transit, Schools |
|
Sewer
|
Sanitary Sewer |
|
Size Depth
|
99 Ft |
|
Size Frontage
|
66 Ft |
|
Size Irregular
|
66 X 99 Ft |
|
Size Total Text
|
66 X 99 Ft|under 1/2 Acre |
|
Zoning Description
|
Residential |
Rooms
| Level |
Type |
Length |
Width |
Dimensions |
|
Second Level |
Kitchen |
4.48 m |
3.42 m |
4.48 m x 3.42 m |
|
Second Level |
Bedroom |
3.57 m |
3.06 m |
3.57 m x 3.06 m |
|
Second Level |
Bedroom 2 |
10.23 m |
2.66 m |
10.23 m x 2.66 m |
|
Second Level |
Bathroom |
2.22 m |
1.6 m |
2.22 m x 1.6 m |
|
Main Level |
Kitchen |
1.36 m |
3.42 m |
1.36 m x 3.42 m |
|
Main Level |
Bedroom |
4.42 m |
3.09 m |
4.42 m x 3.09 m |
|
Main Level |
Bedroom |
3.23 m |
3.44 m |
3.23 m x 3.44 m |
|
Main Level |
Living Room |
3.69 m |
3.06 m |
3.69 m x 3.06 m |
|
Main Level |
Bedroom |
4.43 m |
3.06 m |
4.43 m x 3.06 m |
|
Main Level |
Bedroom 2 |
3.23 m |
3.72 m |
3.23 m x 3.72 m |
|
Main Level |
Bathroom |
2.61 m |
1.6 m |
2.61 m x 1.6 m |
|
Upper Level |
Living Room |
3.06 m |
3.69 m |
3.06 m x 3.69 m |
Utilities
|
Cable
|
Available |
|
Sewer
|
Available |
https://www.realtor.ca/real-estate/27698750/18-ewing-street-halton-hills-georgetown-georgetown































