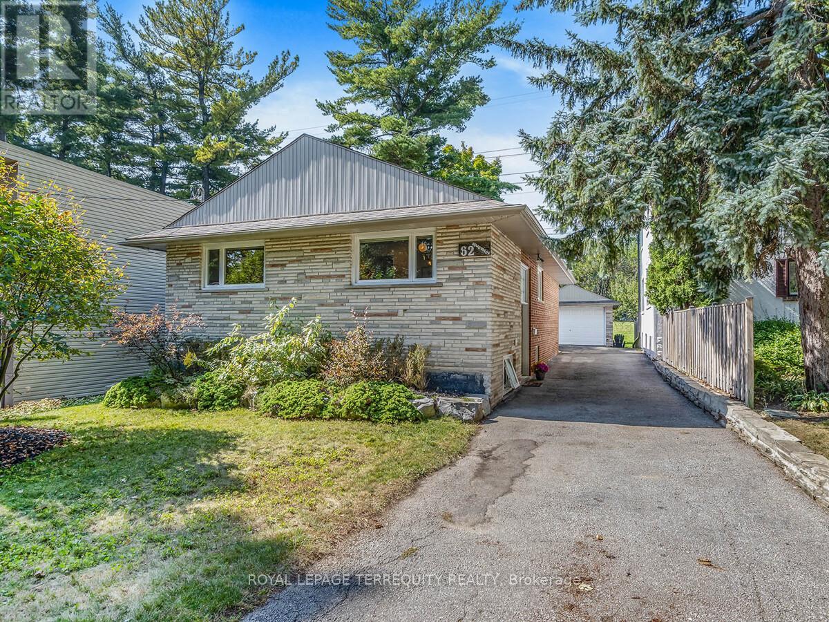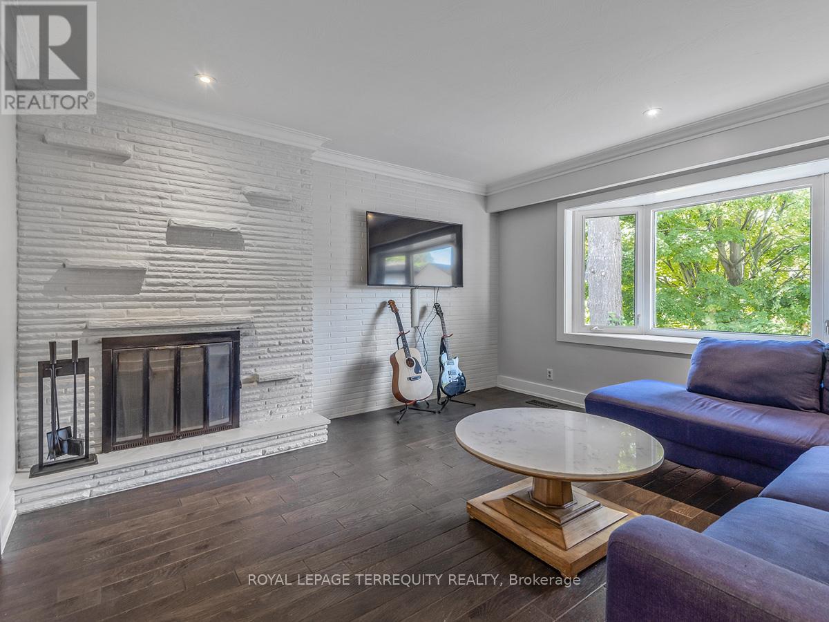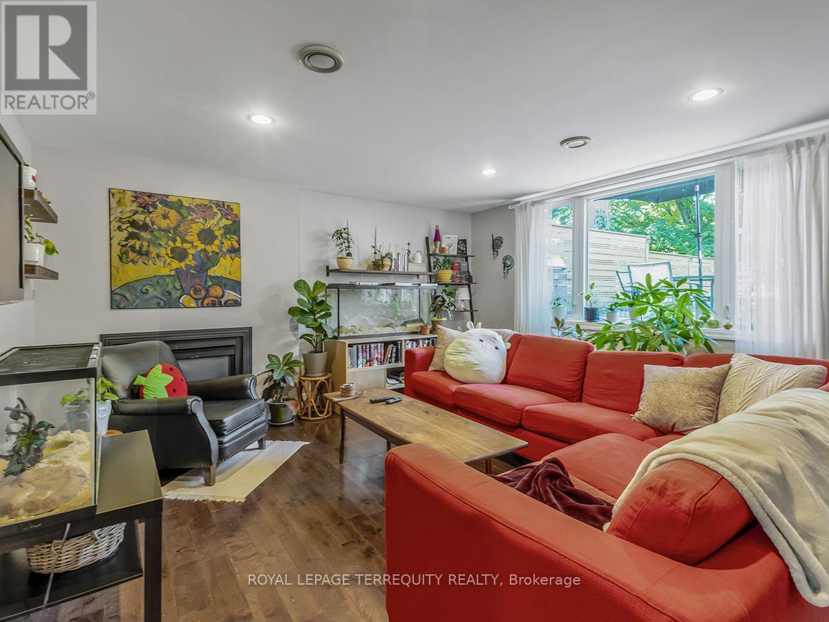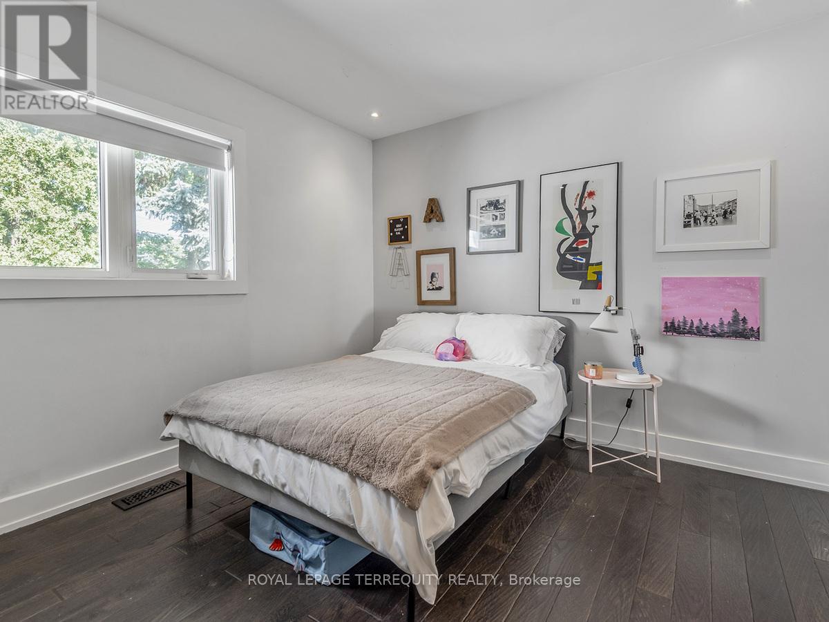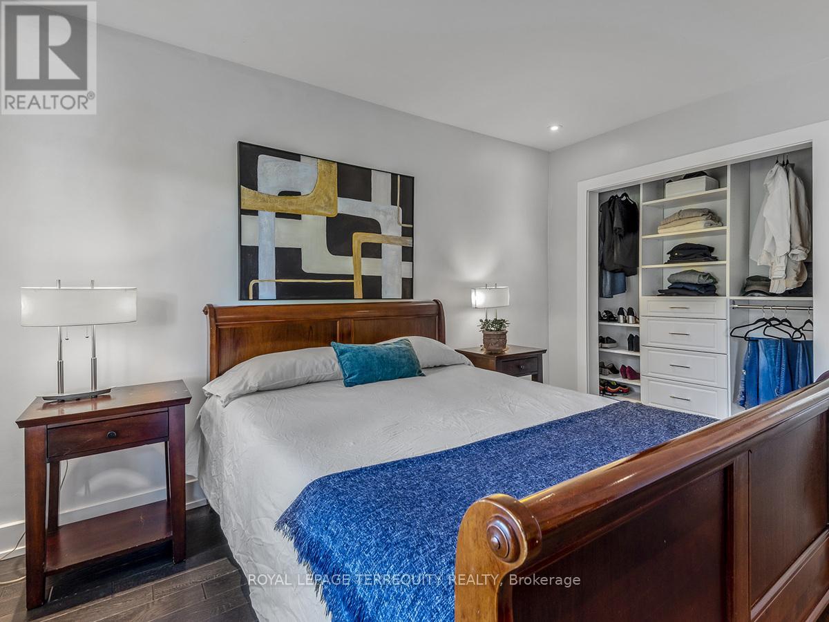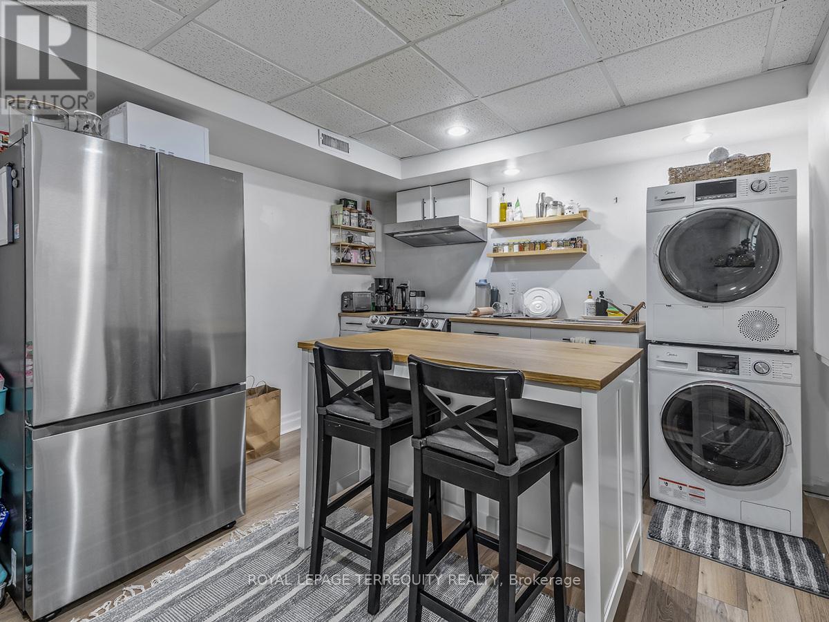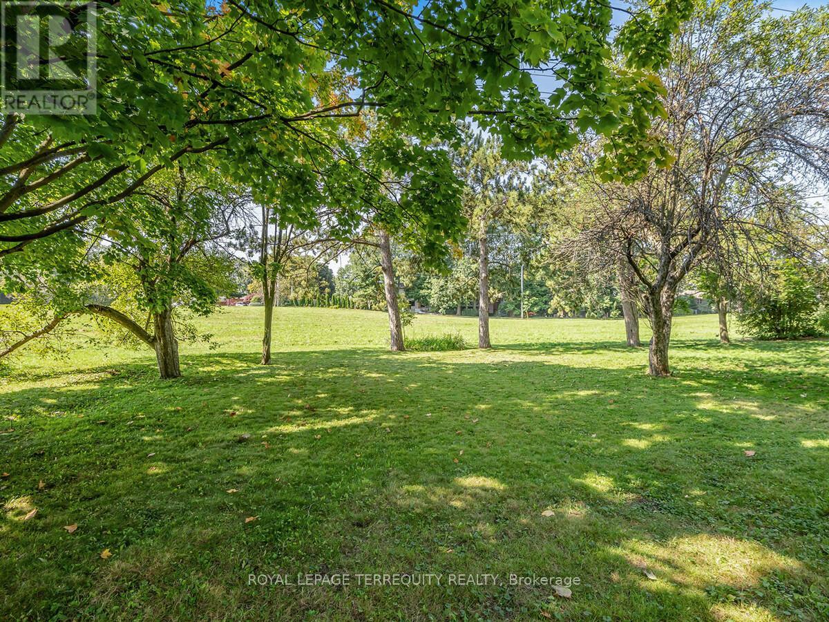5 Bedroom
2 Bathroom
Raised Bungalow
Fireplace
Central Air Conditioning
Forced Air
$1,299,000
Welcome to 62 Haliburton Ave surrounded by mature trees on a quiet friendly street. The home features an updated open concept kitchen, newer stainless steel appliances & lighting, a cozy living room with a fireplace and a bay window overlooking the backyard. The backyard has plenty of space for outdoor relaxation & entertainment. This home is located in a desirable school district. A short drive to Kipling station, the go train, local markets, restaurants, library, tennis courts, trails + parks with easy access to highways 427,401,QEW and the airport. The lower level has been converted into a separate 2 bedroom unit with a kitchen, washer & dryer. Perfect for an in-law suite. It can be changed back to its original state with minimal effort if you choose. (id:39551)
Property Details
|
MLS® Number
|
W11884344 |
|
Property Type
|
Single Family |
|
Neigbourhood
|
Islington-City Centre West |
|
Community Name
|
Islington-City Centre West |
|
Features
|
Backs On Greenbelt, In-law Suite |
|
Parking Space Total
|
7 |
|
Structure
|
Patio(s) |
Building
|
Bathroom Total
|
2 |
|
Bedrooms Above Ground
|
3 |
|
Bedrooms Below Ground
|
2 |
|
Bedrooms Total
|
5 |
|
Appliances
|
Dishwasher, Dryer, Microwave, Refrigerator, Two Stoves, Two Washers |
|
Architectural Style
|
Raised Bungalow |
|
Basement Features
|
Apartment In Basement, Separate Entrance |
|
Basement Type
|
N/a |
|
Construction Style Attachment
|
Detached |
|
Cooling Type
|
Central Air Conditioning |
|
Exterior Finish
|
Brick |
|
Fireplace Present
|
Yes |
|
Flooring Type
|
Laminate, Hardwood |
|
Foundation Type
|
Block |
|
Heating Fuel
|
Natural Gas |
|
Heating Type
|
Forced Air |
|
Stories Total
|
1 |
|
Type
|
House |
|
Utility Water
|
Municipal Water |
Parking
Land
|
Acreage
|
No |
|
Sewer
|
Sanitary Sewer |
|
Size Depth
|
136 Ft ,10 In |
|
Size Frontage
|
45 Ft |
|
Size Irregular
|
45.08 X 136.87 Ft |
|
Size Total Text
|
45.08 X 136.87 Ft |
Rooms
| Level |
Type |
Length |
Width |
Dimensions |
|
Lower Level |
Office |
4.27 m |
1.52 m |
4.27 m x 1.52 m |
|
Lower Level |
Family Room |
5.79 m |
4.28 m |
5.79 m x 4.28 m |
|
Lower Level |
Bedroom 4 |
3.85 m |
2.95 m |
3.85 m x 2.95 m |
|
Lower Level |
Bedroom 5 |
3.98 m |
2.34 m |
3.98 m x 2.34 m |
|
Lower Level |
Kitchen |
4.56 m |
3.34 m |
4.56 m x 3.34 m |
|
Upper Level |
Living Room |
4.31 m |
4.17 m |
4.31 m x 4.17 m |
|
Upper Level |
Dining Room |
3.05 m |
3.34 m |
3.05 m x 3.34 m |
|
Upper Level |
Kitchen |
3.05 m |
4.28 m |
3.05 m x 4.28 m |
|
Upper Level |
Primary Bedroom |
4.05 m |
3.24 m |
4.05 m x 3.24 m |
|
Upper Level |
Bedroom 2 |
3.14 m |
3.05 m |
3.14 m x 3.05 m |
|
Upper Level |
Bedroom 3 |
3.14 m |
3.05 m |
3.14 m x 3.05 m |
https://www.realtor.ca/real-estate/27719389/62-haliburton-avenue-toronto-islington-city-centre-west-islington-city-centre-west

