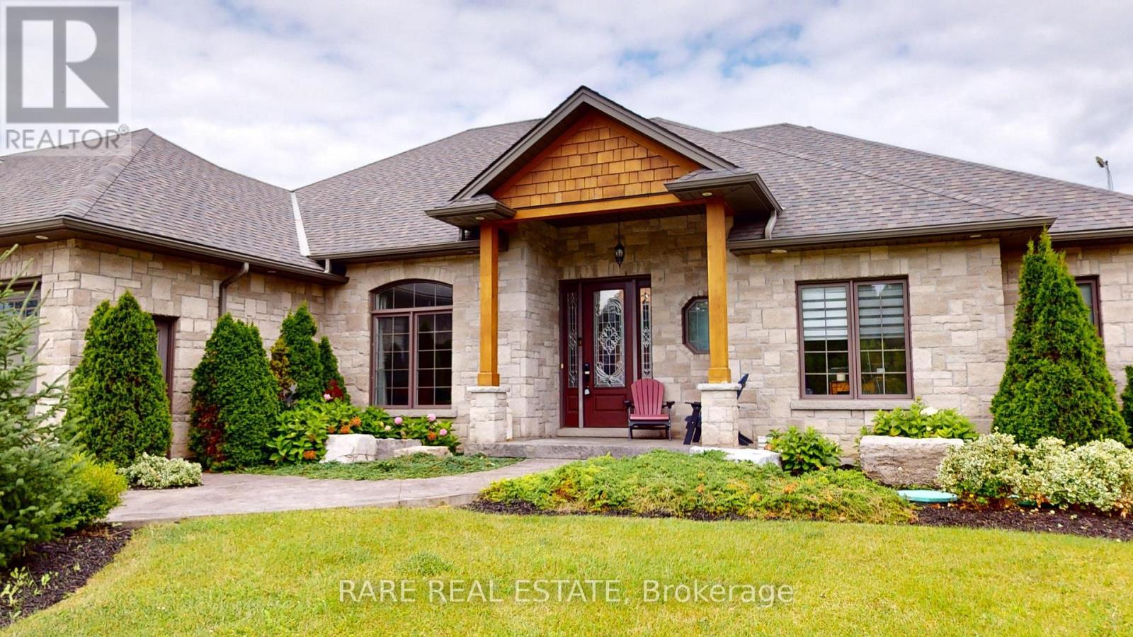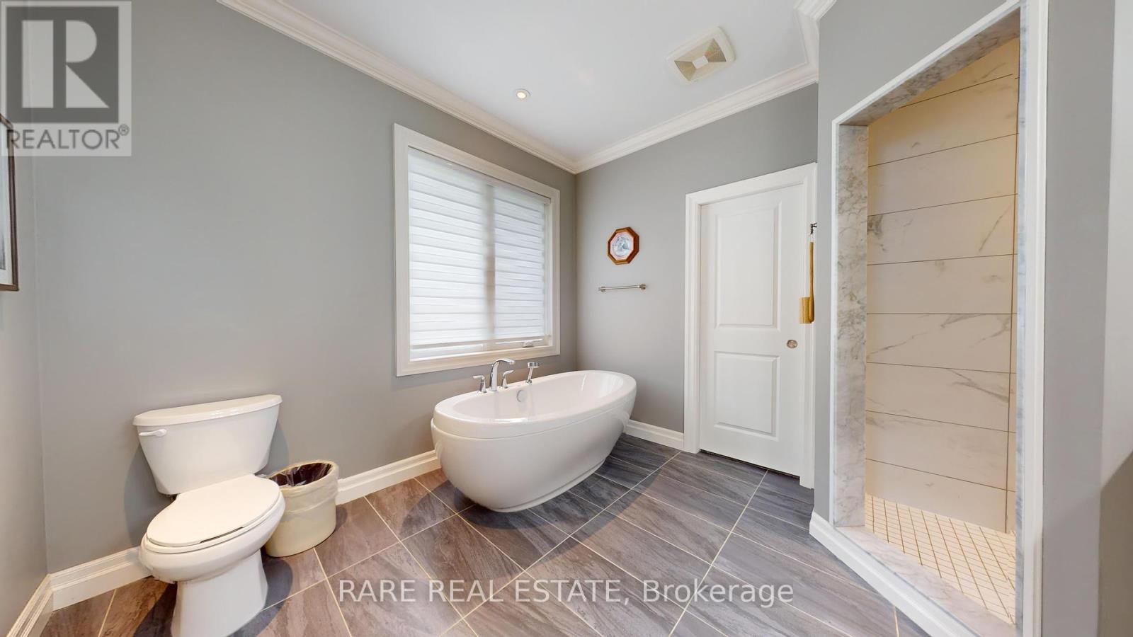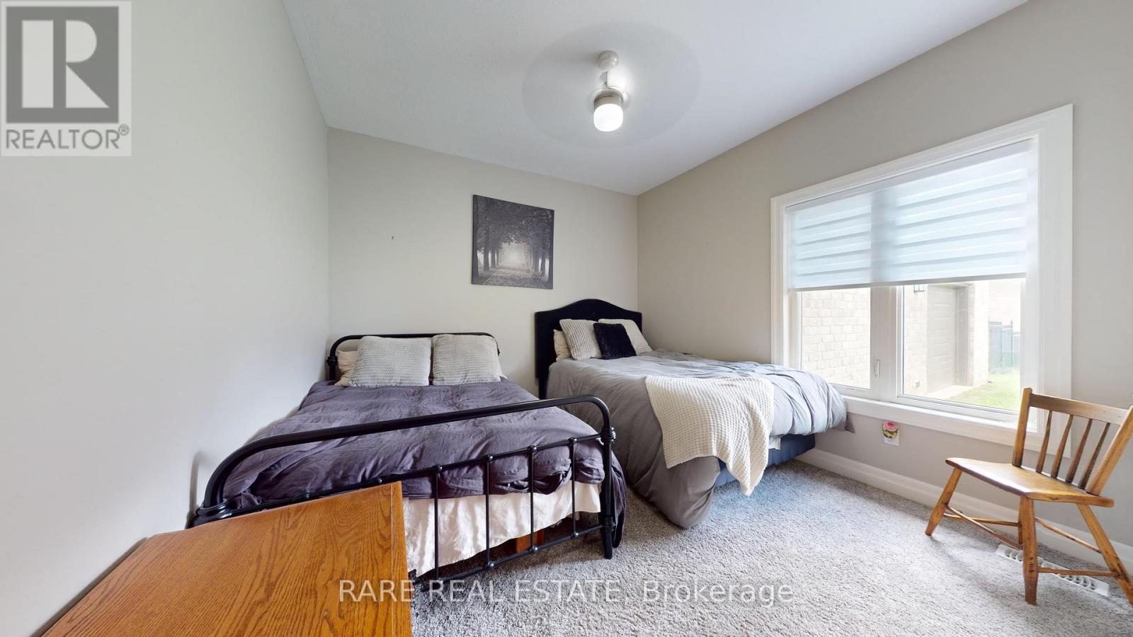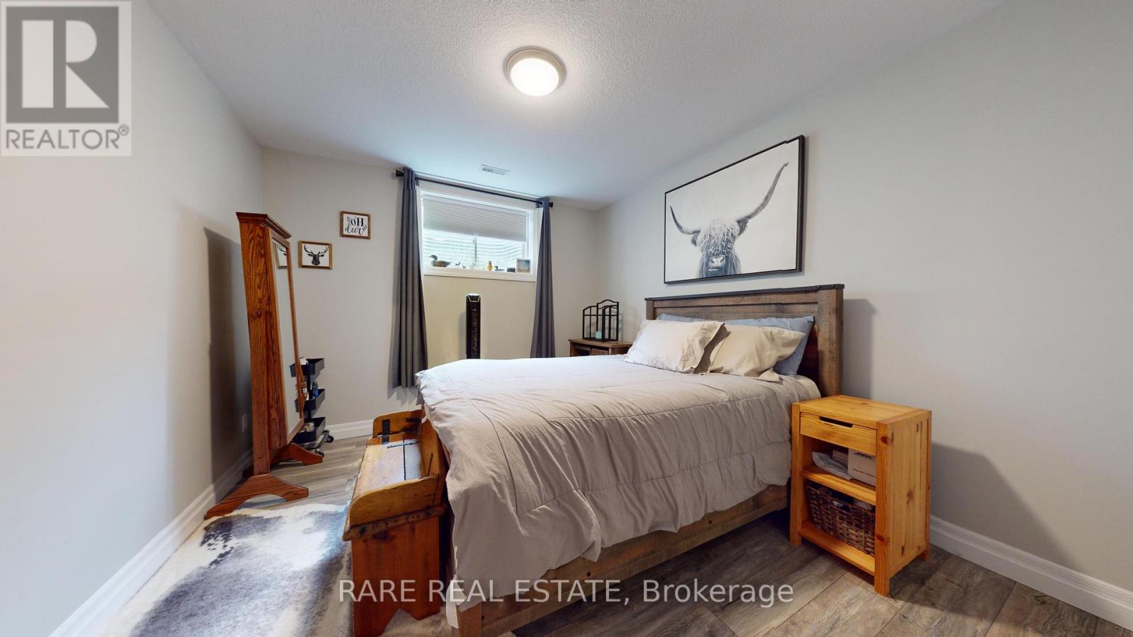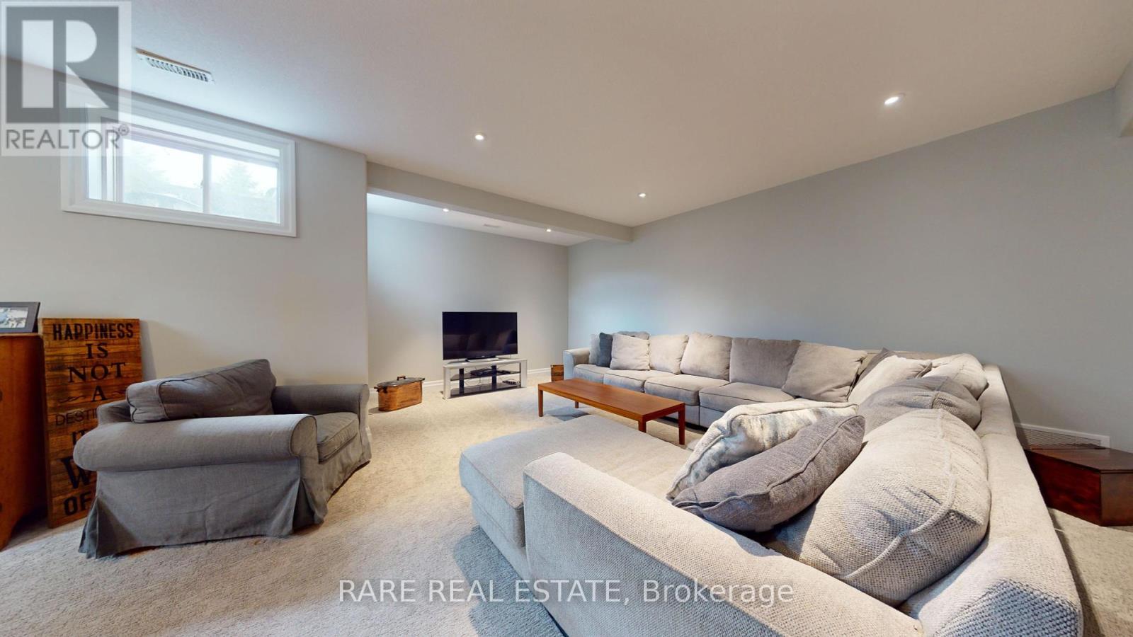5 Bedroom
4 Bathroom
Bungalow
Fireplace
Inground Pool
Central Air Conditioning
Forced Air
$1,590,000
Welcome to 33 Woodside Dr. A stunning detached bungalow nestled in the serene community of Mount Pleasant. This beautifully maintained home offers the perfect blend of comfort and style, featuring a spacious open-concept layout, three cozy bedrooms, and a modern kitchen with updated appliances. Natural light floods the living areas through large windows, creating a warm and inviting atmosphere. Step outside to enjoy the tranquil backyard, perfect for outdoor gatherings or peaceful mornings. Located in a family-friendly neighbourhood, this property is close to local amenities, schools, and parks, making it an ideal home for families or those seeking a quiet retreat. Don't miss out on this gem in Mount Pleasant! **** EXTRAS **** Legal Description: LOT 15 PLAN 2M1918 EXCEPT PART 1 2R8136 SUBJECT TO AN EASEMENT FOR ENTRY AS IN BC327009 COUNTY OF BRANT (id:39551)
Property Details
|
MLS® Number
|
X11884538 |
|
Property Type
|
Single Family |
|
Community Name
|
Brantford Twp |
|
Parking Space Total
|
10 |
|
Pool Type
|
Inground Pool |
Building
|
Bathroom Total
|
4 |
|
Bedrooms Above Ground
|
3 |
|
Bedrooms Below Ground
|
2 |
|
Bedrooms Total
|
5 |
|
Appliances
|
Dishwasher, Dryer, Microwave, Oven, Range, Refrigerator, Washer |
|
Architectural Style
|
Bungalow |
|
Basement Development
|
Finished |
|
Basement Type
|
N/a (finished) |
|
Construction Style Attachment
|
Detached |
|
Cooling Type
|
Central Air Conditioning |
|
Exterior Finish
|
Brick, Stone |
|
Fireplace Present
|
Yes |
|
Flooring Type
|
Tile |
|
Half Bath Total
|
1 |
|
Heating Fuel
|
Natural Gas |
|
Heating Type
|
Forced Air |
|
Stories Total
|
1 |
|
Type
|
House |
|
Utility Water
|
Municipal Water |
Parking
Land
|
Acreage
|
No |
|
Sewer
|
Septic System |
|
Size Depth
|
147 Ft ,11 In |
|
Size Frontage
|
164 Ft |
|
Size Irregular
|
164.04 X 147.96 Ft |
|
Size Total Text
|
164.04 X 147.96 Ft |
Rooms
| Level |
Type |
Length |
Width |
Dimensions |
|
Basement |
Bedroom 4 |
|
|
Measurements not available |
|
Basement |
Bedroom 5 |
|
|
Measurements not available |
|
Basement |
Bathroom |
|
|
Measurements not available |
|
Basement |
Living Room |
|
|
Measurements not available |
|
Main Level |
Living Room |
|
|
Measurements not available |
|
Main Level |
Family Room |
|
|
-1 |
|
Main Level |
Office |
|
|
Measurements not available |
|
Main Level |
Kitchen |
|
|
Measurements not available |
|
Main Level |
Primary Bedroom |
|
|
Measurements not available |
|
Main Level |
Bedroom 2 |
|
|
Measurements not available |
|
Main Level |
Bedroom 3 |
|
|
Measurements not available |
|
Main Level |
Laundry Room |
|
|
Measurements not available |
https://www.realtor.ca/real-estate/27719890/33-woodside-drive-brant-brantford-twp-brantford-twp


