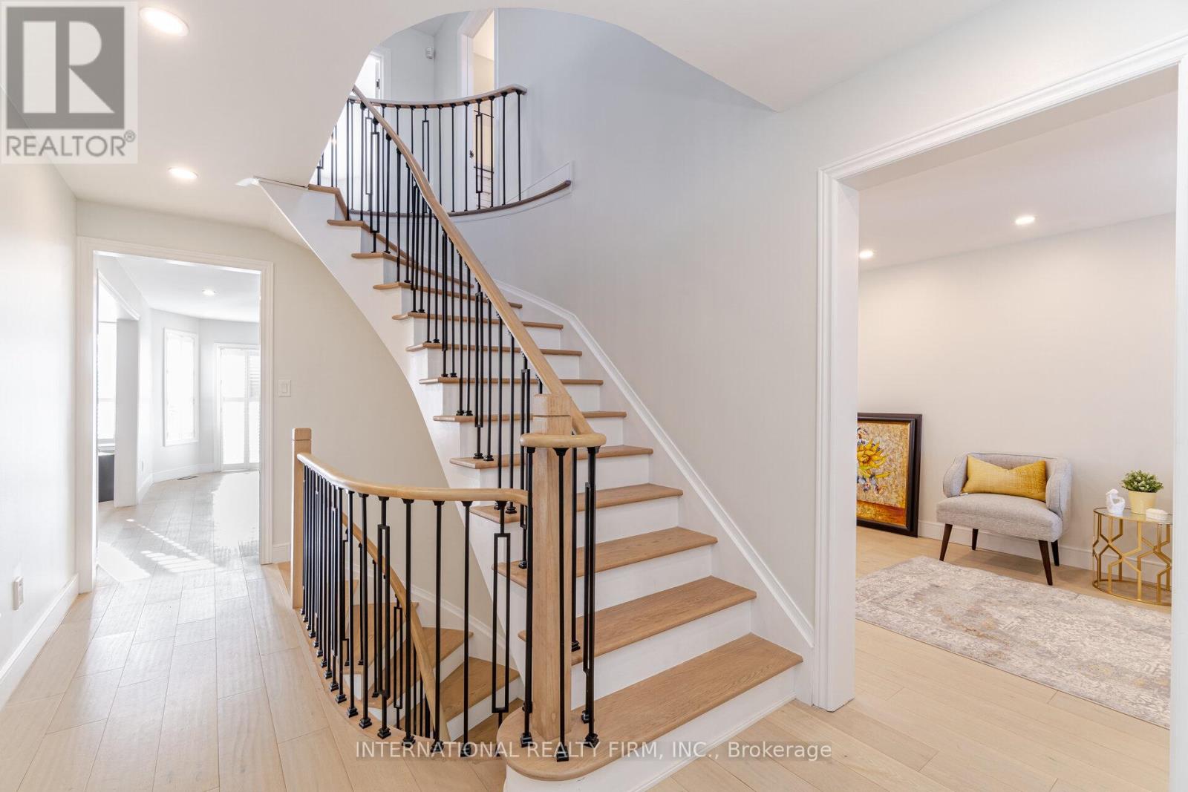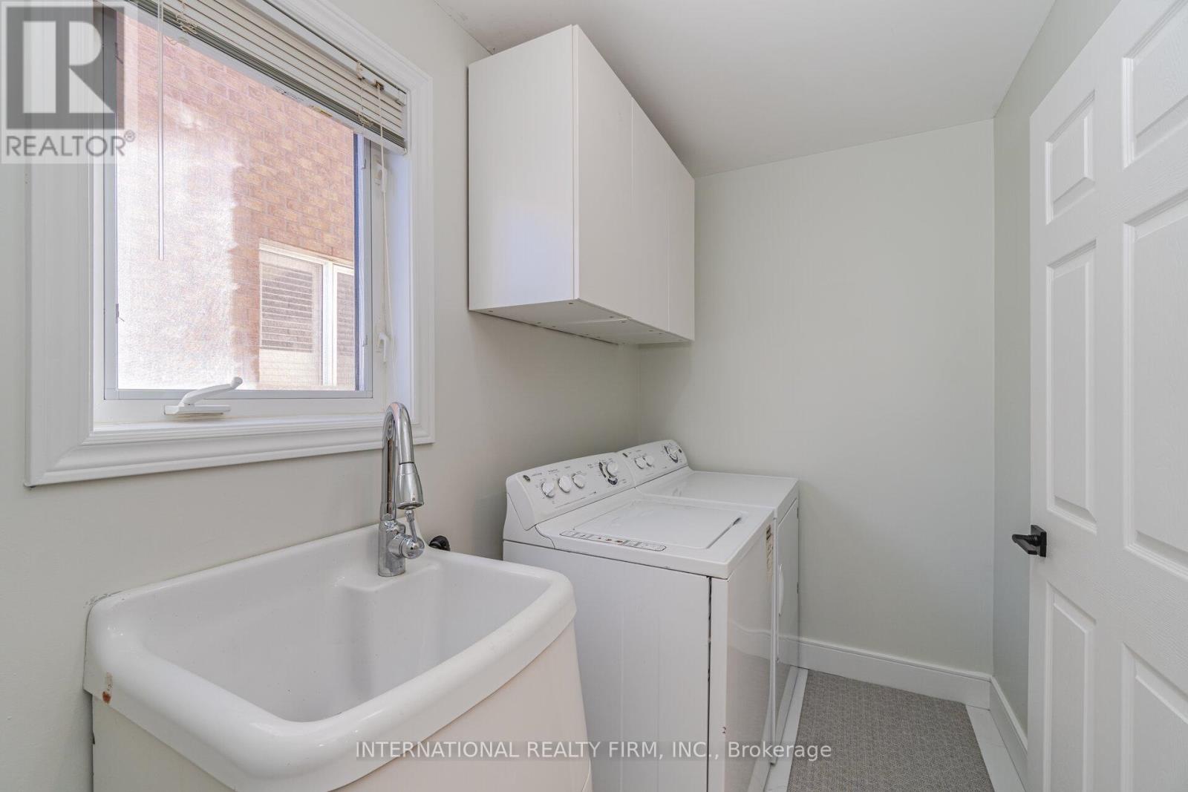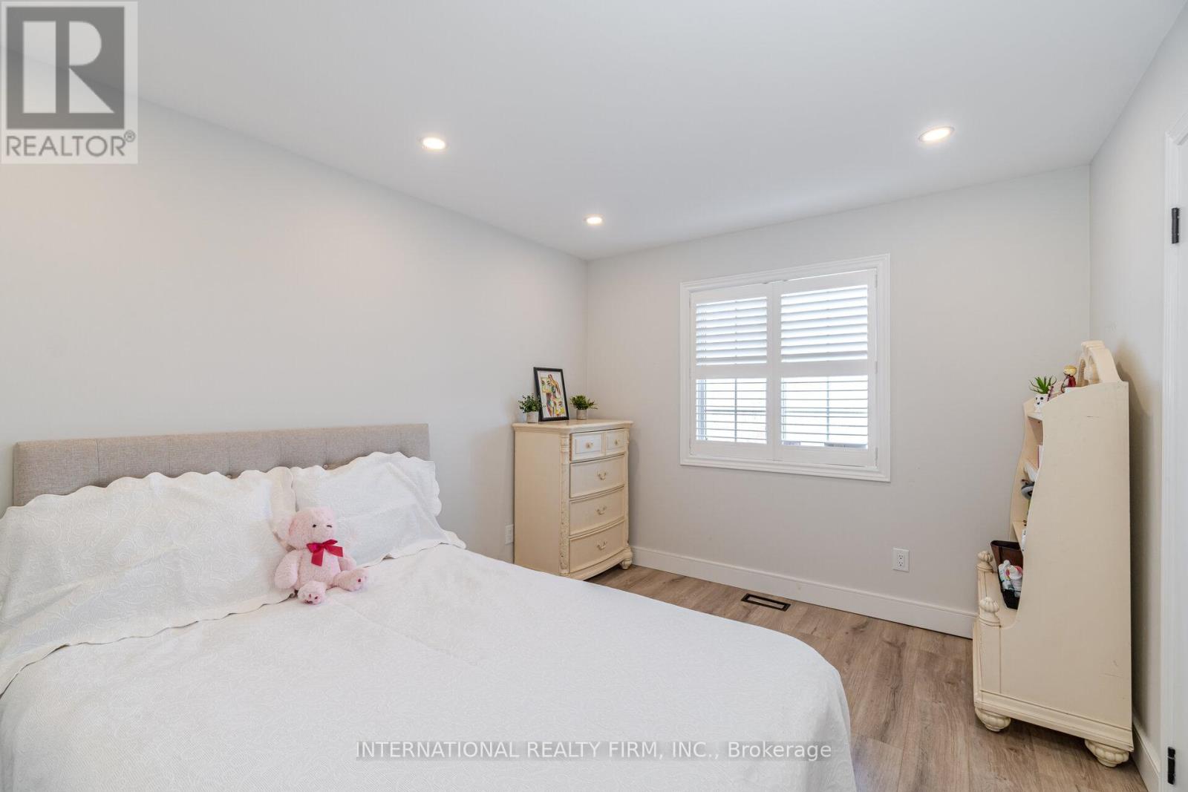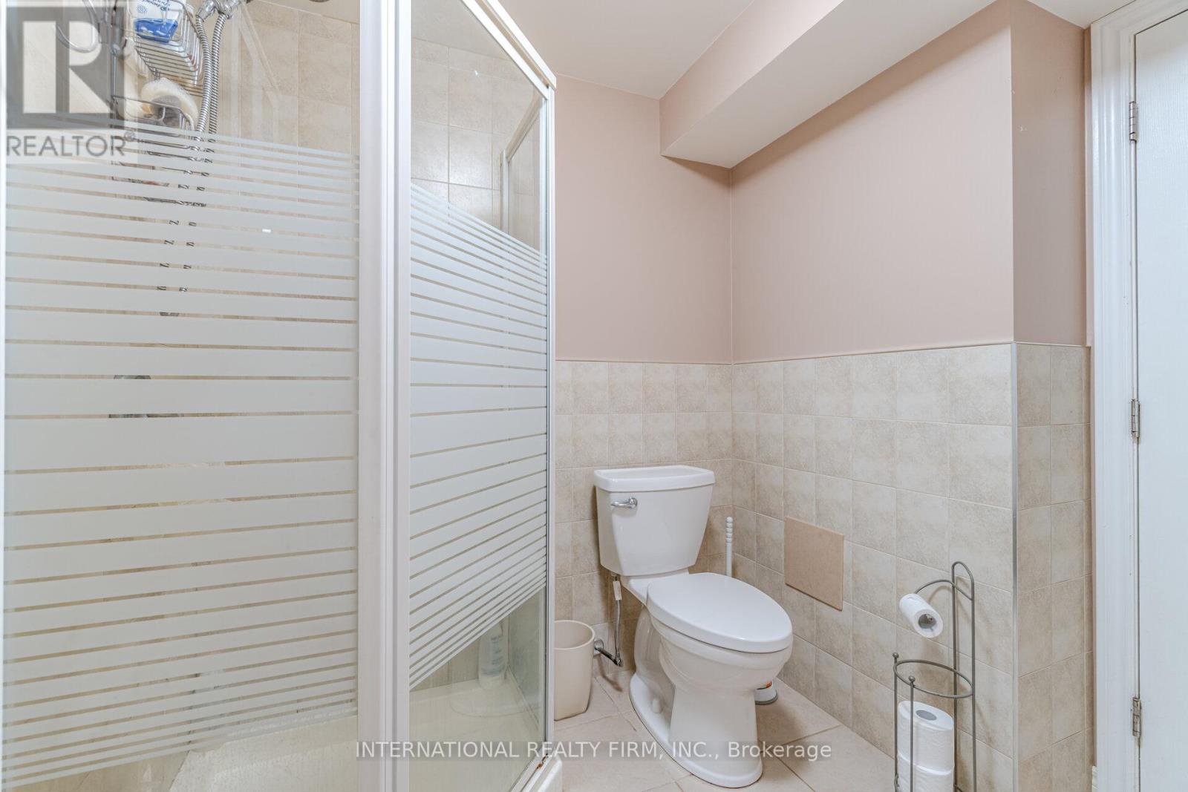6 Bedroom
4 Bathroom
Fireplace
Central Air Conditioning
Forced Air
$1,665,000
This charming two-story home, situated in a sought-after neighborhood, seamlessly combines comfort and elegance. Upon entering, you'll experience a spacious and inviting atmosphere on the main level, where a beautifully designed living room, filled with natural light, creates a cozy space for relaxation or entertaining. Adjacent to the living room is a modern kitchen equipped with stainless steel appliances, and an expansive countertop with an island, ideal for casual dining or meal prep. The connected dining area offers a perfect setting for formal gatherings with family and friends. Upstairs, you'll find generously sized bedrooms, well designed for both comfort and privacy. The lower level includes an in-law suite, complete with a living area, kitchenette, bedroom, and bathroom, offering flexibility and comfort for extended family or overnight guests. **** EXTRAS **** Stainless Steel Appliances on main floor ( Stove, Fridge, Dishwasher)Washer and Dryer on main floor, Stove and Fridge in Basement, Outdoor Shed, All electrical light Fixtures, Garage door opener, Gas Fireplace. (id:39551)
Property Details
|
MLS® Number
|
N9364488 |
|
Property Type
|
Single Family |
|
Community Name
|
Maple |
|
Features
|
In-law Suite |
|
Parking Space Total
|
4 |
Building
|
Bathroom Total
|
4 |
|
Bedrooms Above Ground
|
4 |
|
Bedrooms Below Ground
|
2 |
|
Bedrooms Total
|
6 |
|
Appliances
|
Central Vacuum |
|
Basement Development
|
Finished |
|
Basement Features
|
Apartment In Basement |
|
Basement Type
|
N/a (finished) |
|
Construction Style Attachment
|
Detached |
|
Cooling Type
|
Central Air Conditioning |
|
Exterior Finish
|
Brick |
|
Fireplace Present
|
Yes |
|
Flooring Type
|
Hardwood, Laminate |
|
Foundation Type
|
Unknown |
|
Half Bath Total
|
1 |
|
Heating Fuel
|
Natural Gas |
|
Heating Type
|
Forced Air |
|
Stories Total
|
2 |
|
Type
|
House |
|
Utility Water
|
Municipal Water |
Parking
Land
|
Acreage
|
No |
|
Sewer
|
Sanitary Sewer |
|
Size Depth
|
114 Ft |
|
Size Frontage
|
39 Ft ,5 In |
|
Size Irregular
|
39.44 X 114 Ft |
|
Size Total Text
|
39.44 X 114 Ft |
Rooms
| Level |
Type |
Length |
Width |
Dimensions |
|
Second Level |
Primary Bedroom |
5.8 m |
3.3 m |
5.8 m x 3.3 m |
|
Second Level |
Bedroom 2 |
3 m |
2.75 m |
3 m x 2.75 m |
|
Second Level |
Bedroom 3 |
3.4 m |
3.3 m |
3.4 m x 3.3 m |
|
Second Level |
Bedroom 4 |
3.2 m |
3.2 m |
3.2 m x 3.2 m |
|
Basement |
Living Room |
4.6 m |
4.4 m |
4.6 m x 4.4 m |
|
Basement |
Bedroom |
3 m |
3 m |
3 m x 3 m |
|
Basement |
Kitchen |
4.6 m |
4.4 m |
4.6 m x 4.4 m |
|
Main Level |
Family Room |
6 m |
3 m |
6 m x 3 m |
|
Main Level |
Living Room |
7 m |
3 m |
7 m x 3 m |
|
Main Level |
Dining Room |
7 m |
3 m |
7 m x 3 m |
|
Main Level |
Kitchen |
6 m |
5 m |
6 m x 5 m |
|
Main Level |
Eating Area |
2 m |
2 m |
2 m x 2 m |
https://www.realtor.ca/real-estate/27457998/67-rosanna-crescent-vaughan-maple-maple


































