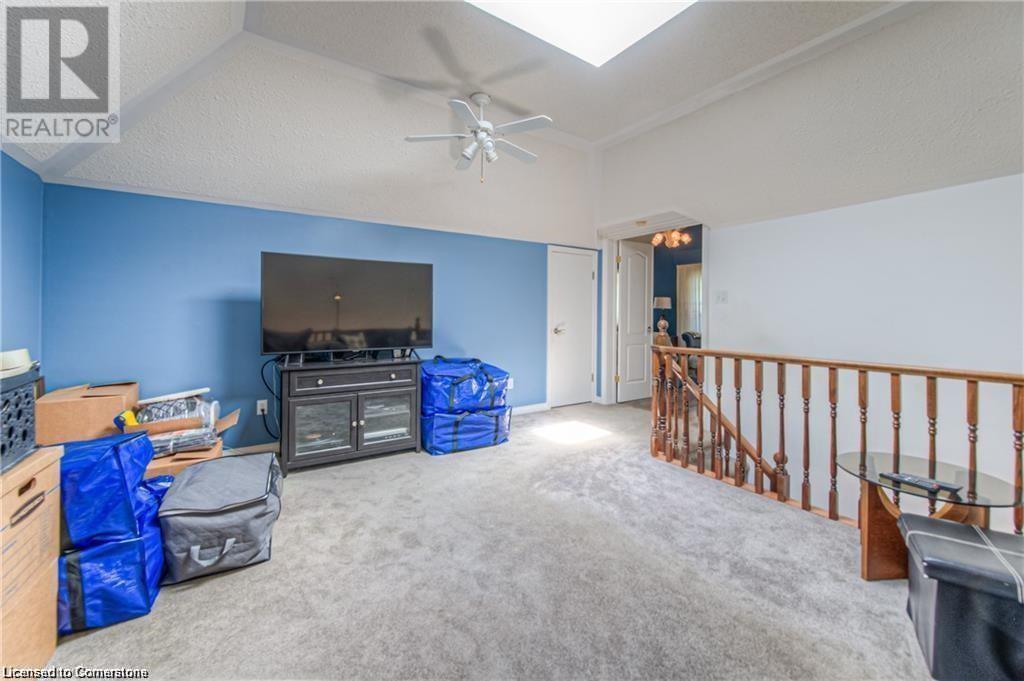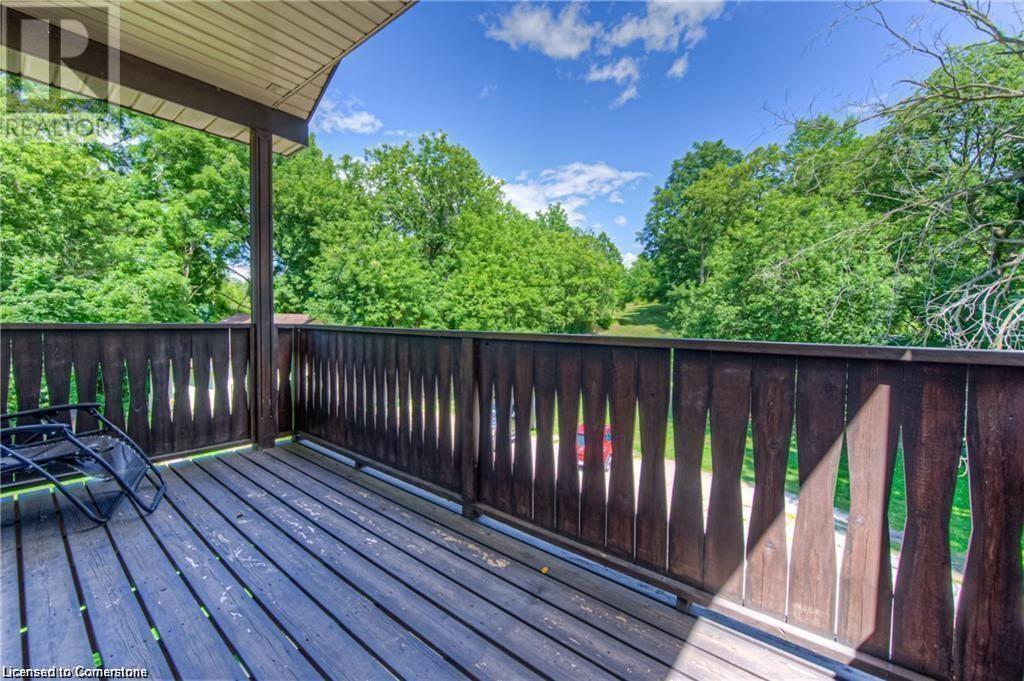430 River Road Cambridge, Ontario N3C 2B7
$950,000
Charming Century Home With All The Modern Updates Of Today. This Private Mature Treed Lot Is Located Along A Culturally Significant Landscape Being River Road With Its Country Setting Minutes From The Desirable Hespeler Village Core. Enjoy The Beauty of Nature Along The River And Millpond. This Four Bedroom BungaLoft Was Lovingly restored. And Sits On Approximately One Third Of An Acre At The End Of A Quite A Laneway That The City Of Cambridge Owns And Takes Care Of All Maintenance. The Home Has A open concept Main Floor Living Room, Kitchen, And Dinning Room Which is Fantastic When Entertaining. Seller To Install New Fencing And Double Driveway Prior To Closing. Don't Miss out On this well Priced opportunity. (id:39551)
Open House
This property has open houses!
2:00 pm
Ends at:4:00 pm
Property Details
| MLS® Number | 40684248 |
| Property Type | Single Family |
| Communication Type | High Speed Internet |
| Community Features | Quiet Area |
| Features | Cul-de-sac, Visual Exposure, Crushed Stone Driveway, Country Residential |
| Parking Space Total | 2 |
Building
| Bathroom Total | 3 |
| Bedrooms Above Ground | 3 |
| Bedrooms Total | 3 |
| Appliances | Dryer, Refrigerator, Stove, Washer |
| Architectural Style | 2 Level |
| Basement Development | Partially Finished |
| Basement Type | Full (partially Finished) |
| Constructed Date | 1900 |
| Construction Style Attachment | Detached |
| Cooling Type | None |
| Exterior Finish | Brick, Shingles |
| Fireplace Present | No |
| Foundation Type | Stone |
| Heating Fuel | Electric |
| Stories Total | 2 |
| Size Interior | 2668 Sqft |
| Type | House |
| Utility Water | Drilled Well |
Land
| Access Type | Road Access |
| Acreage | No |
| Sewer | Septic System |
| Size Frontage | 133 Ft |
| Size Total Text | Under 1/2 Acre |
| Zoning Description | Rm4 |
Rooms
| Level | Type | Length | Width | Dimensions |
|---|---|---|---|---|
| Second Level | Recreation Room | 32'0'' x 23'9'' | ||
| Second Level | Living Room | 24'8'' x 15'7'' | ||
| Second Level | 5pc Bathroom | 16'9'' x 12'0'' | ||
| Basement | 3pc Bathroom | Measurements not available | ||
| Basement | Laundry Room | 15'9'' x 13'8'' | ||
| Main Level | 4pc Bathroom | 9'4'' x 8'2'' | ||
| Main Level | Bedroom | 13'11'' x 11'8'' | ||
| Main Level | Bedroom | 13'11'' x 9'0'' | ||
| Main Level | Bedroom | 13'11'' x 10'6'' | ||
| Main Level | Kitchen | 16'3'' x 8'10'' | ||
| Main Level | Dining Room | 14'10'' x 13'5'' | ||
| Main Level | Living Room | 17'0'' x 13'10'' |
Utilities
| Cable | Available |
| Electricity | Available |
| Telephone | Available |
https://www.realtor.ca/real-estate/27724247/430-river-road-cambridge
Interested?
Contact us for more information











































