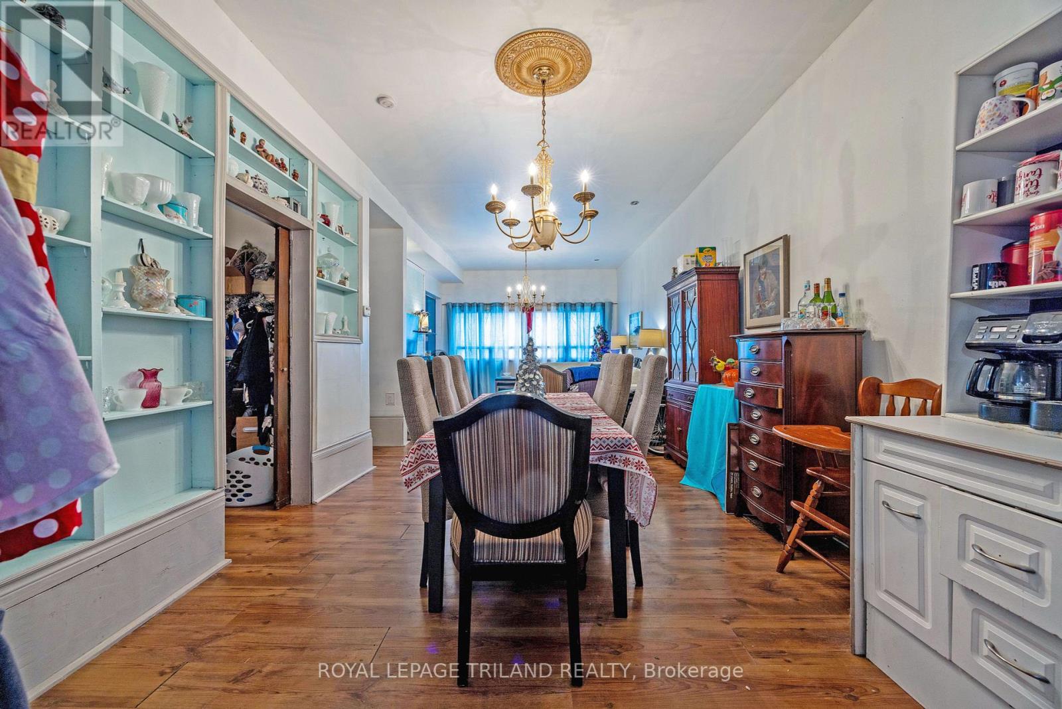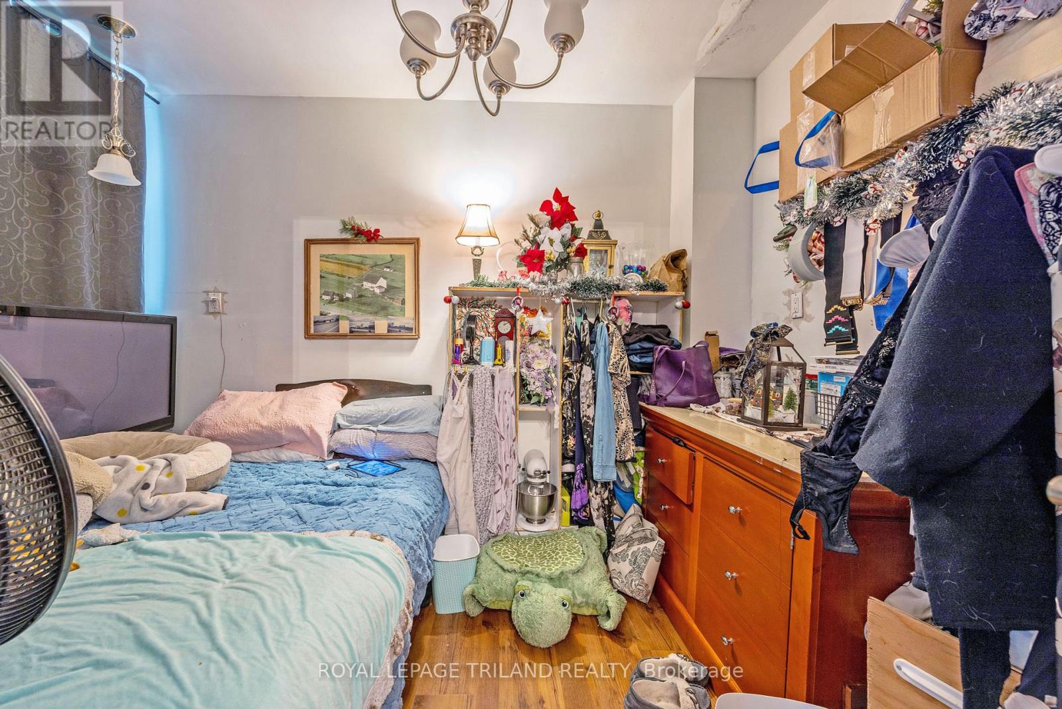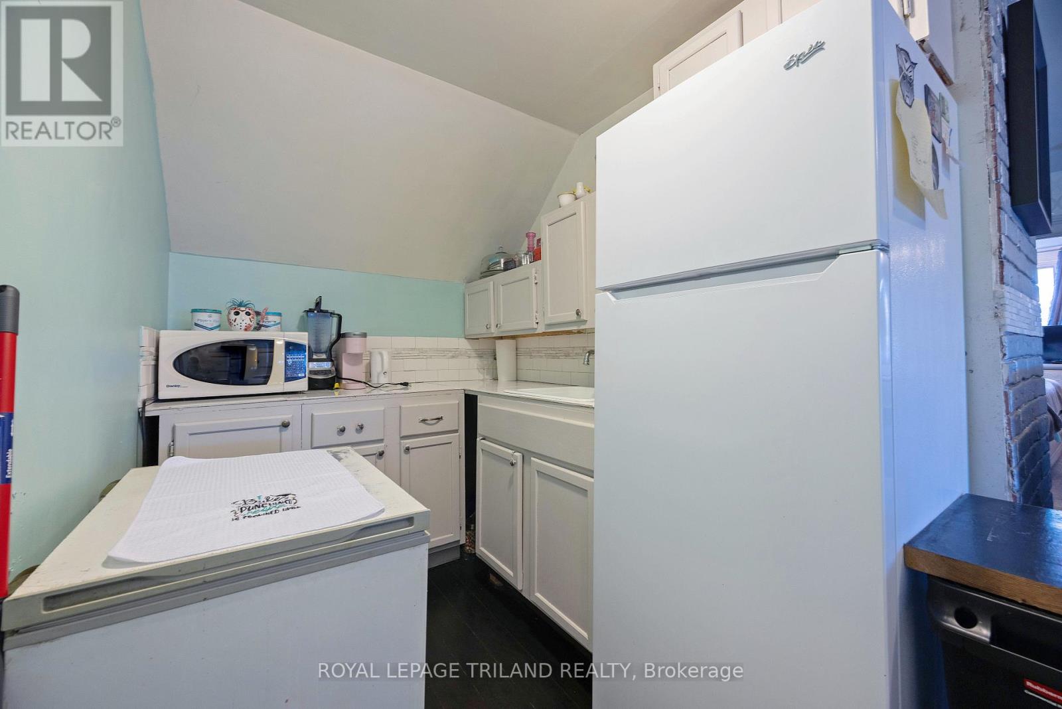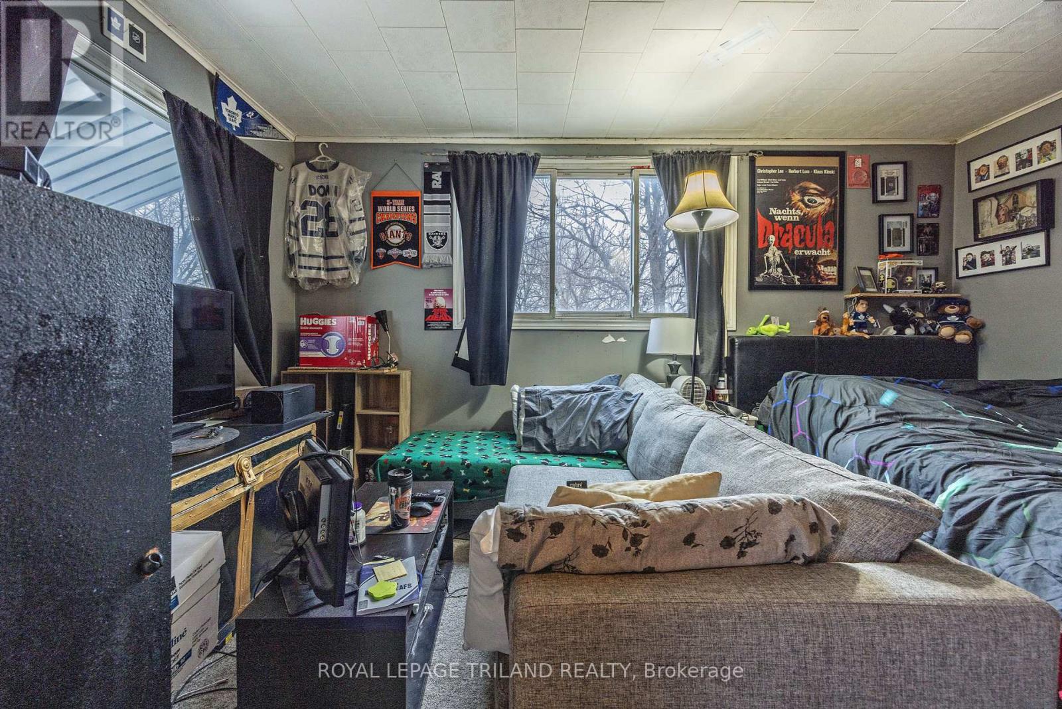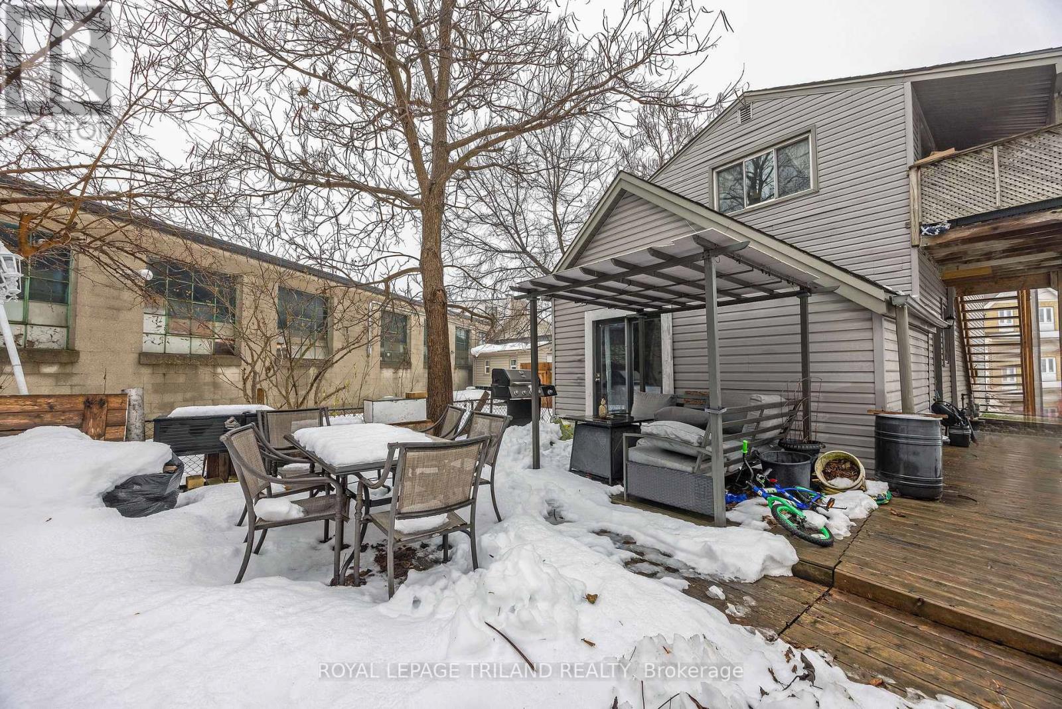105 Hamilton Road London, Ontario N6B 1N2
5 Bedroom
2 Bathroom
Forced Air
$499,000
Fully separate legal duplex with commercail zoning in the heart of SoHo, Hamilton Road, East London. Prime location. Lots of original character in this old east gem.Main floor unit has two bedrooms, spacious kitchen, dining and living rooms. Kitchen has industrial stainless look.Full bath and laundry. Crawl space.Separate east side access to three bedroom upper unit with kitchen, living room, full bath and three bedrooms. Recent updates in third bedroom include paint and flooring.recent updates to stairs to second unit and deck.Two water services and two 100 amp electrical panels. (id:39551)
Property Details
| MLS® Number | X11888107 |
| Property Type | Single Family |
| Community Name | East K |
| Amenities Near By | Place Of Worship, Public Transit, Schools |
| Equipment Type | Water Heater |
| Features | Irregular Lot Size |
| Parking Space Total | 2 |
| Rental Equipment Type | Water Heater |
Building
| Bathroom Total | 2 |
| Bedrooms Above Ground | 5 |
| Bedrooms Total | 5 |
| Basement Type | Crawl Space |
| Exterior Finish | Vinyl Siding |
| Fireplace Present | No |
| Foundation Type | Block |
| Heating Fuel | Natural Gas |
| Heating Type | Forced Air |
| Stories Total | 2 |
| Type | Duplex |
| Utility Water | Municipal Water |
Land
| Acreage | No |
| Land Amenities | Place Of Worship, Public Transit, Schools |
| Sewer | Sanitary Sewer |
| Size Depth | 123 Ft ,1 In |
| Size Frontage | 40 Ft |
| Size Irregular | 40 X 123.09 Ft ; 123.09'x30.20'x11.42'x141.44'x40.12' |
| Size Total Text | 40 X 123.09 Ft ; 123.09'x30.20'x11.42'x141.44'x40.12'|under 1/2 Acre |
| Zoning Description | Bdc(35), H13 |
Rooms
| Level | Type | Length | Width | Dimensions |
|---|---|---|---|---|
| Second Level | Bedroom | 2.85 m | 3.75 m | 2.85 m x 3.75 m |
| Second Level | Living Room | 4.06 m | 4.95 m | 4.06 m x 4.95 m |
| Second Level | Kitchen | 2.45 m | 1.87 m | 2.45 m x 1.87 m |
| Second Level | Primary Bedroom | 4.65 m | 4 m | 4.65 m x 4 m |
| Second Level | Bedroom | 2.9 m | 3.79 m | 2.9 m x 3.79 m |
| Main Level | Living Room | 3.96 m | 4.19 m | 3.96 m x 4.19 m |
| Main Level | Dining Room | 3.45 m | 4.93 m | 3.45 m x 4.93 m |
| Main Level | Kitchen | 4.62 m | 4.11 m | 4.62 m x 4.11 m |
| Main Level | Primary Bedroom | 3.42 m | 2.88 m | 3.42 m x 2.88 m |
| Main Level | Bedroom | 2.25 m | 3.47 m | 2.25 m x 3.47 m |
| Main Level | Laundry Room | 1.77 m | 1.12 m | 1.77 m x 1.12 m |
https://www.realtor.ca/real-estate/27727457/105-hamilton-road-london-east-k
Interested?
Contact us for more information









