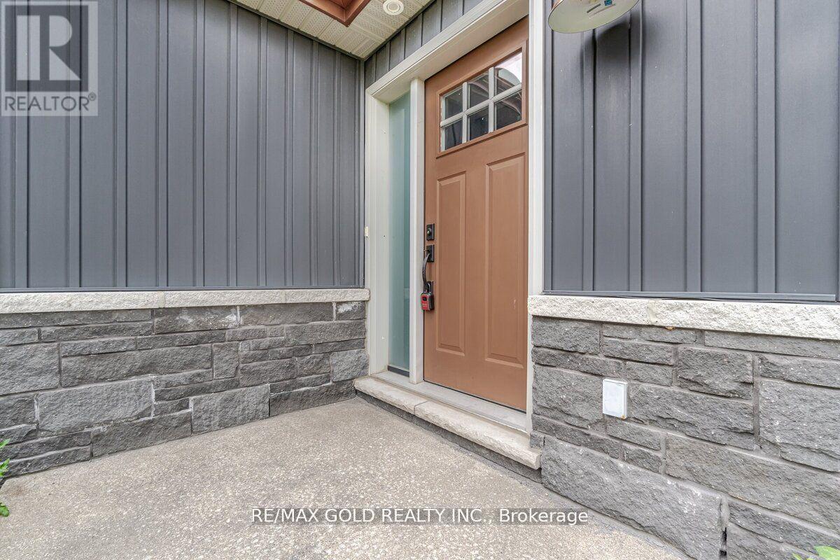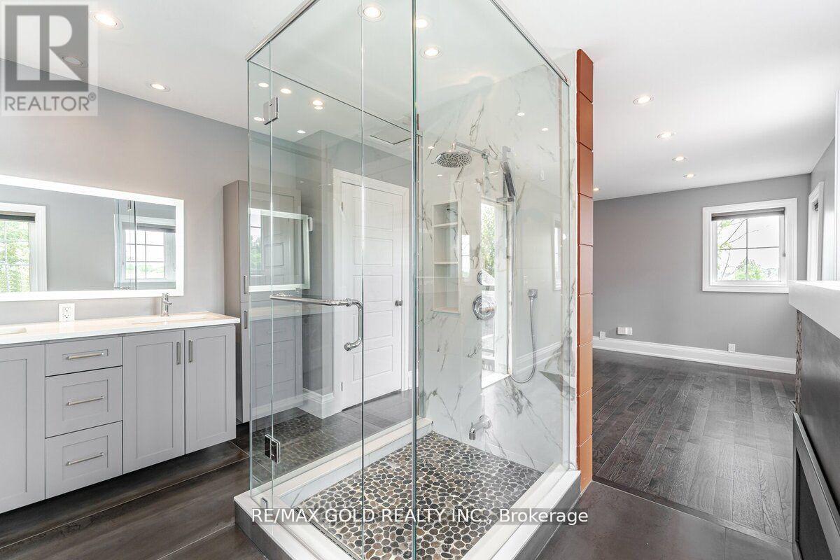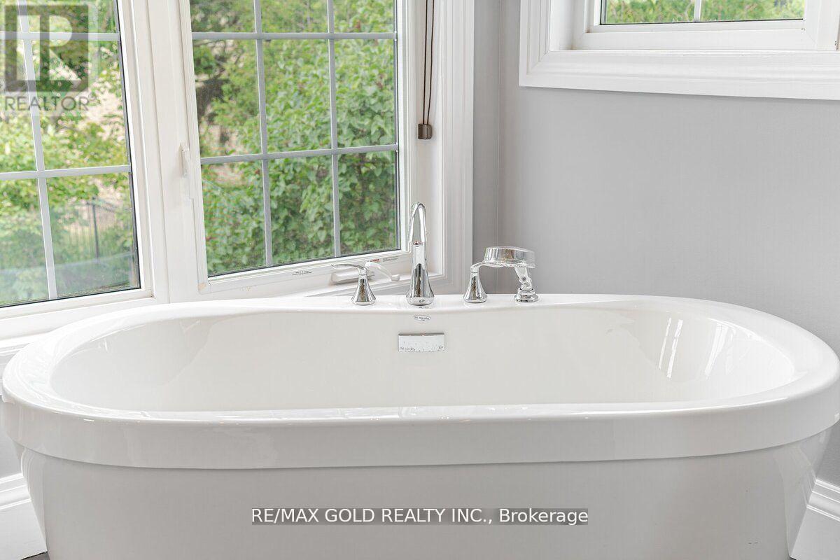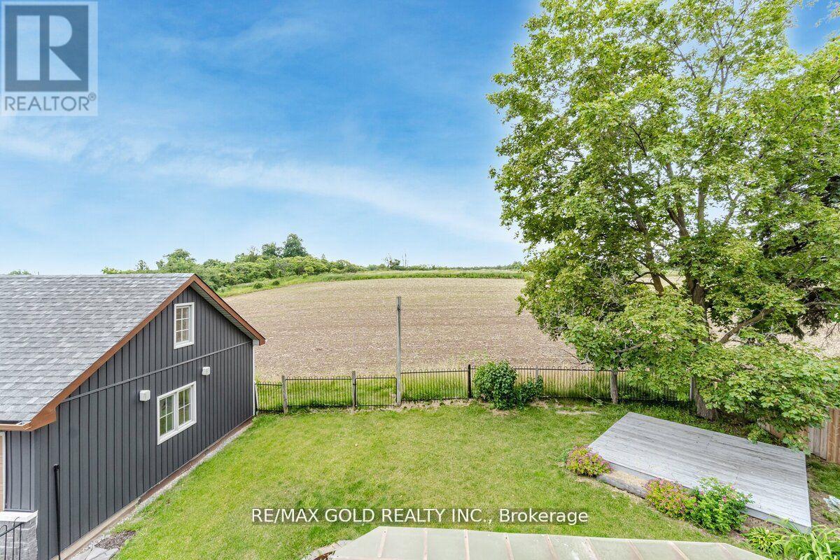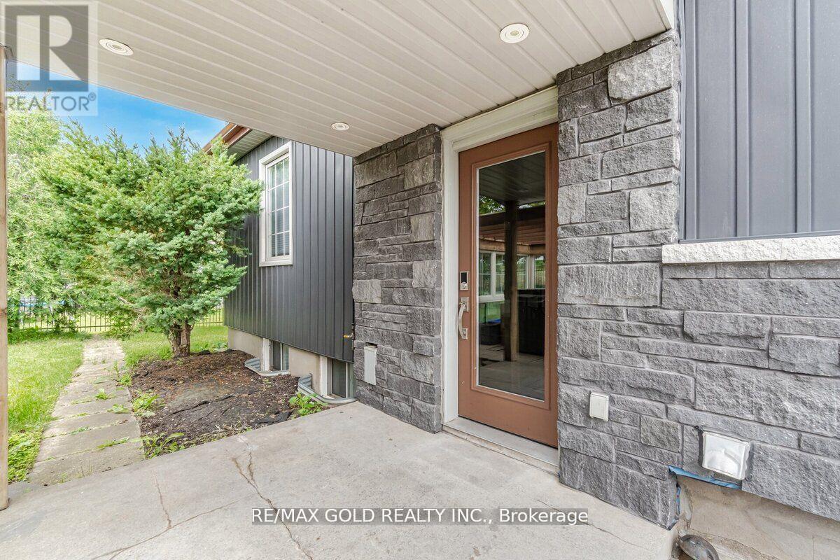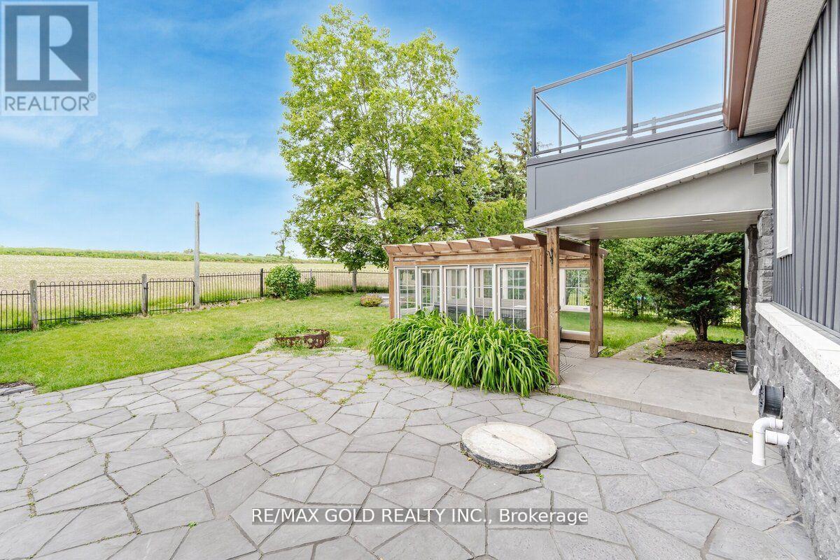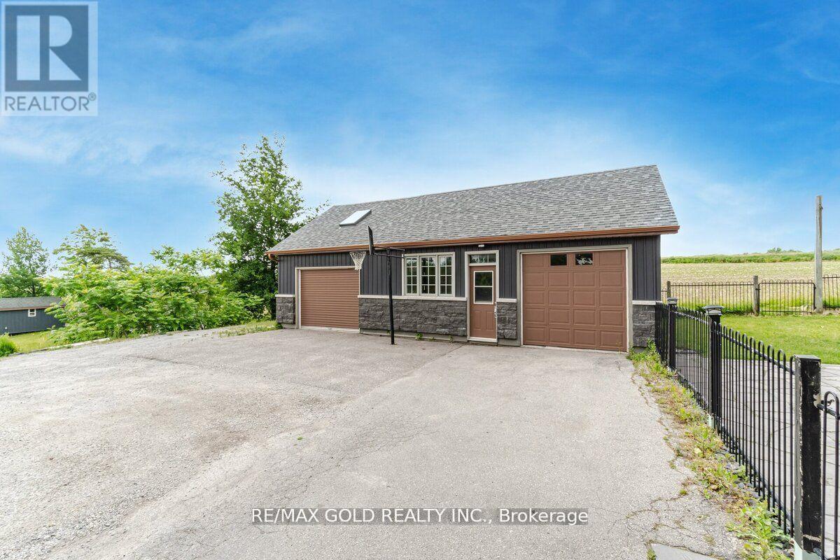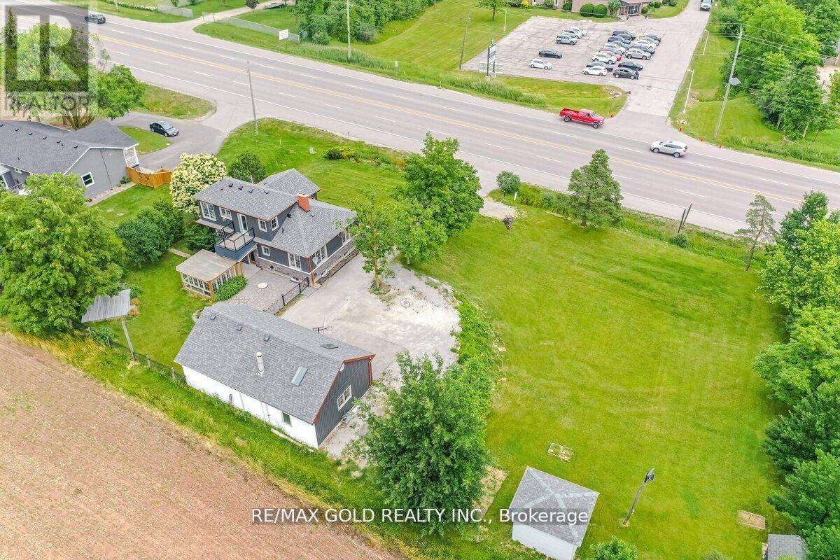4 Bedroom
3 Bathroom
Fireplace
Central Air Conditioning
Forced Air
$1,599,000
Located on the edge of town, this beautiful country home is just minutes away from the city. It features a spacious garage/workshop with Car Hoist, making it ideal for those who enjoy working with tools. With stunning 3-bedroom, 3-bathroom. Main level boasts an oversized living room with hardwood floors and a woodstove. The kitchen features a beautiful design with a center island and stainless steel appliances. Main floor full washroom with heated floors. Upstairs, the primary bedroom offering a walk-in closet, a fireplace, and a fabulous 5-piece ensuite (renovated in 2021). The ensuite is equipped a stand-alone tub, an amazing glass shower, and even a walk-out to a private balcony. The lower level of the house is partially finished and includes a fourth bedroom and a3-piece bathroom (renovated in 2017). This space offers flexibility for various needs and preferences. Outside, you can enjoy country views while relaxing in the hot tub located in the private yard. 2 Sheds on Property. **** EXTRAS **** Furnace/Ac 2016, Windows 2016/2021, Shingles 2021 & ~ 8 Years. Hwt/Water Softener Owned (id:39551)
Property Details
|
MLS® Number
|
W11887824 |
|
Property Type
|
Single Family |
|
Community Name
|
Rural Halton Hills |
|
Amenities Near By
|
Hospital, Park, Place Of Worship, Schools |
|
Parking Space Total
|
11 |
|
Structure
|
Shed, Workshop |
Building
|
Bathroom Total
|
3 |
|
Bedrooms Above Ground
|
3 |
|
Bedrooms Below Ground
|
1 |
|
Bedrooms Total
|
4 |
|
Appliances
|
Cooktop, Dryer, Range, Refrigerator, Washer |
|
Basement Development
|
Partially Finished |
|
Basement Features
|
Separate Entrance |
|
Basement Type
|
N/a (partially Finished) |
|
Construction Style Attachment
|
Detached |
|
Cooling Type
|
Central Air Conditioning |
|
Exterior Finish
|
Stone, Vinyl Siding |
|
Fireplace Present
|
Yes |
|
Flooring Type
|
Hardwood |
|
Heating Fuel
|
Natural Gas |
|
Heating Type
|
Forced Air |
|
Stories Total
|
2 |
|
Type
|
House |
Parking
Land
|
Acreage
|
No |
|
Land Amenities
|
Hospital, Park, Place Of Worship, Schools |
|
Sewer
|
Septic System |
|
Size Depth
|
139 Ft |
|
Size Frontage
|
199 Ft |
|
Size Irregular
|
199 X 139 Ft ; .628 Of An Acre |
|
Size Total Text
|
199 X 139 Ft ; .628 Of An Acre|1/2 - 1.99 Acres |
Rooms
| Level |
Type |
Length |
Width |
Dimensions |
|
Second Level |
Primary Bedroom |
4.21 m |
3.25 m |
4.21 m x 3.25 m |
|
Basement |
Bedroom |
3.15 m |
3.14 m |
3.15 m x 3.14 m |
|
Ground Level |
Living Room |
6.5 m |
4.01 m |
6.5 m x 4.01 m |
|
Ground Level |
Dining Room |
3.52 m |
1.97 m |
3.52 m x 1.97 m |
|
Ground Level |
Kitchen |
3.78 m |
3.52 m |
3.78 m x 3.52 m |
|
Ground Level |
Bedroom |
4.22 m |
3.09 m |
4.22 m x 3.09 m |
|
Ground Level |
Bedroom |
3.85 m |
2.51 m |
3.85 m x 2.51 m |
https://www.realtor.ca/real-estate/27726639/13618-highway-7-halton-hills-rural-halton-hills






