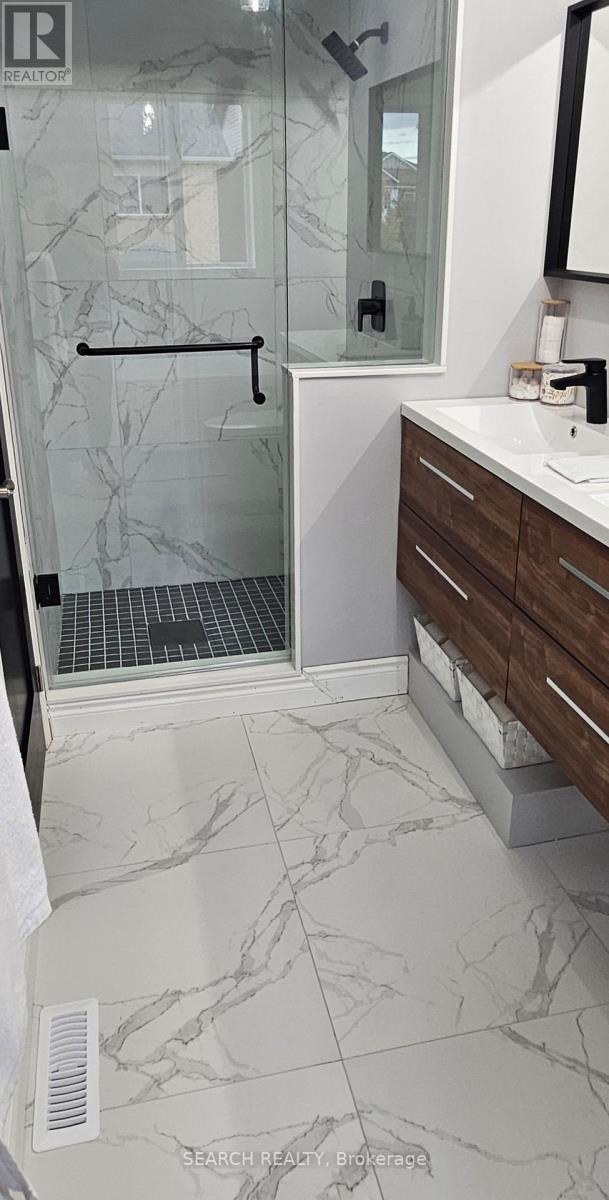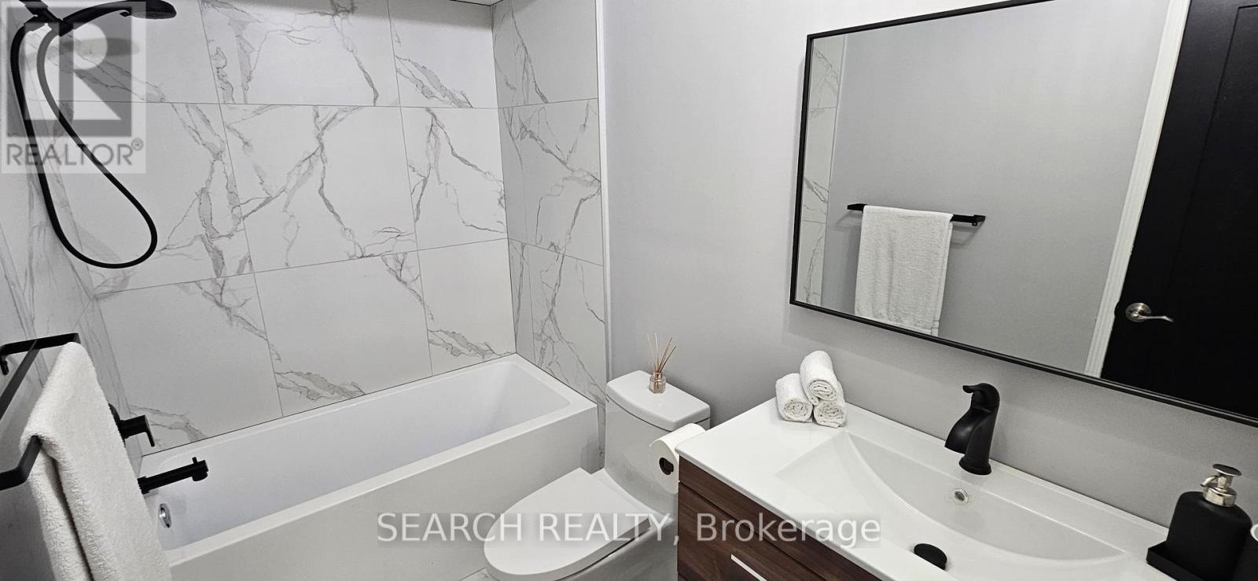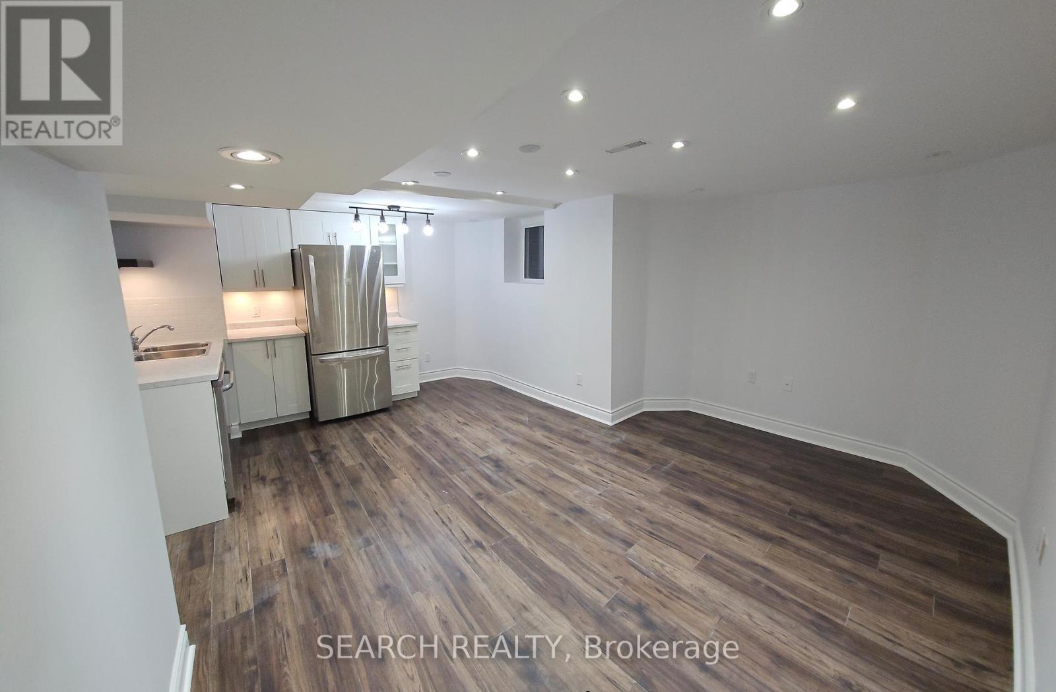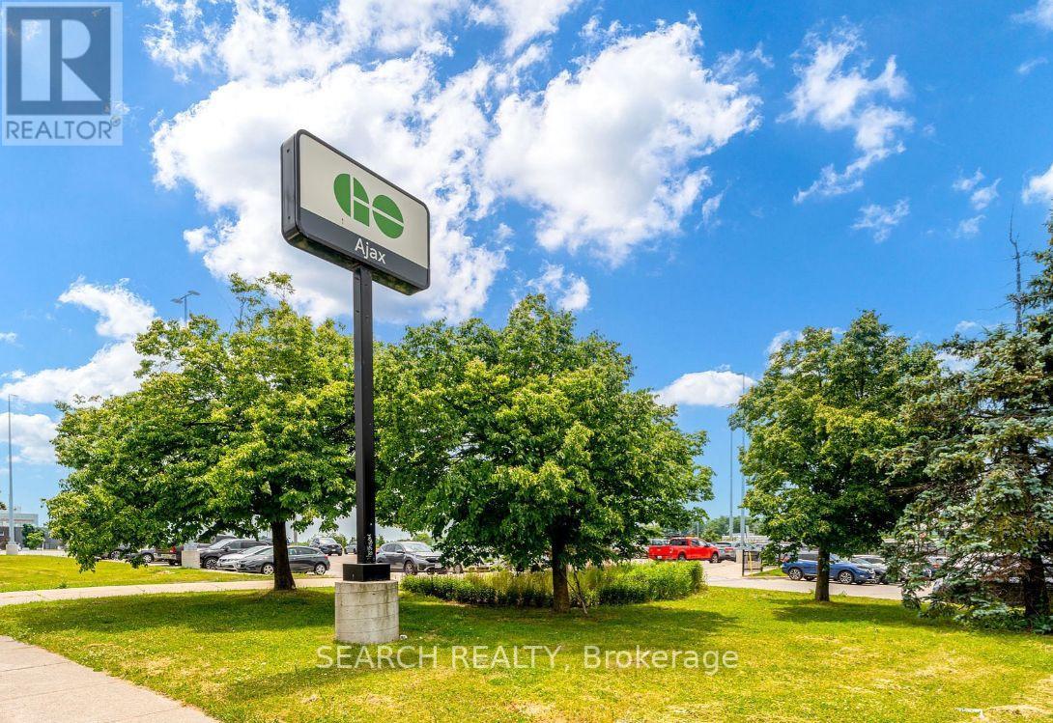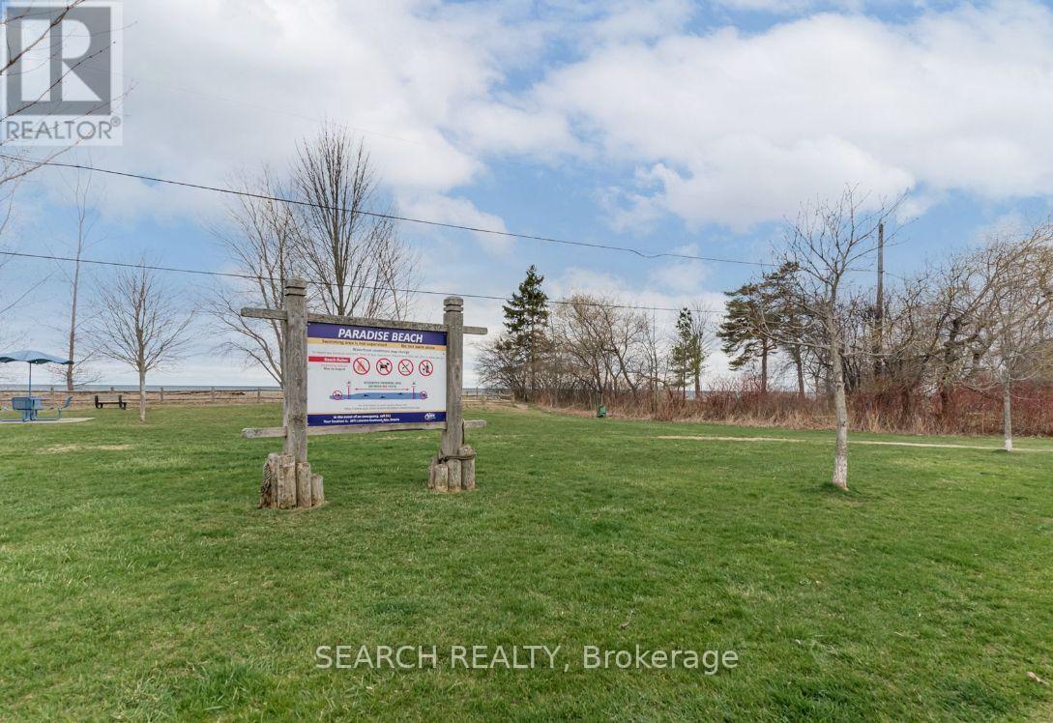103 Howling Crescent Ajax (South East), Ontario L1S 7R9
5 Bedroom
4 Bathroom
Fireplace
Central Air Conditioning
Forced Air
$1,149,999
Absolute show stopper. Detached 4+1 Spacious Bedrooms 4 Washroom home in one of the most desirable areas of Ajax. Renovated from top to bottom featuring brand new kitchen and fully upgraded washrooms. Close to all amenities. Minutes from the 401. Move in ready. Basement has a full suite with living room , bedroom and 4 Pc washroom and independent laundry. **** EXTRAS **** All existing High End Appliances Stove, Range Hood, 2 Fridge's 2 Washers 2 Dryers 2 Dishwashers and ELF's. Spacious Deck in the backyard for entertaining Pot Lights on the main floor, Flat ceiling. NO Carpet in the entire house. (id:39551)
Property Details
| MLS® Number | E10421176 |
| Property Type | Single Family |
| Community Name | South East |
| Parking Space Total | 3 |
Building
| Bathroom Total | 4 |
| Bedrooms Above Ground | 4 |
| Bedrooms Below Ground | 1 |
| Bedrooms Total | 5 |
| Basement Development | Finished |
| Basement Type | Full (finished) |
| Construction Style Attachment | Detached |
| Cooling Type | Central Air Conditioning |
| Exterior Finish | Brick |
| Fireplace Present | Yes |
| Foundation Type | Concrete |
| Half Bath Total | 1 |
| Heating Fuel | Natural Gas |
| Heating Type | Forced Air |
| Stories Total | 2 |
| Type | House |
| Utility Water | Municipal Water |
Parking
| Garage |
Land
| Acreage | No |
| Sewer | Sanitary Sewer |
| Size Depth | 109 Ft ,10 In |
| Size Frontage | 24 Ft ,11 In |
| Size Irregular | 24.93 X 109.91 Ft |
| Size Total Text | 24.93 X 109.91 Ft |
Rooms
| Level | Type | Length | Width | Dimensions |
|---|---|---|---|---|
| Second Level | Primary Bedroom | 4.57 m | 3.96 m | 4.57 m x 3.96 m |
| Second Level | Bedroom 2 | 4.4 m | 2.7 m | 4.4 m x 2.7 m |
| Second Level | Bedroom 3 | 3.8 m | 2.7 m | 3.8 m x 2.7 m |
| Second Level | Bedroom 4 | 4.72 m | 4.2 m | 4.72 m x 4.2 m |
| Basement | Kitchen | Measurements not available | ||
| Basement | Bedroom | Measurements not available | ||
| Basement | Living Room | Measurements not available | ||
| Main Level | Living Room | 6.4 m | 3.23 m | 6.4 m x 3.23 m |
| Main Level | Dining Room | 5.73 m | 4.3 m | 5.73 m x 4.3 m |
| Main Level | Eating Area | 3.2 m | 2.1 m | 3.2 m x 2.1 m |
| Main Level | Kitchen | 3.35 m | 2.43 m | 3.35 m x 2.43 m |
https://www.realtor.ca/real-estate/27643645/103-howling-crescent-ajax-south-east-south-east
Interested?
Contact us for more information















