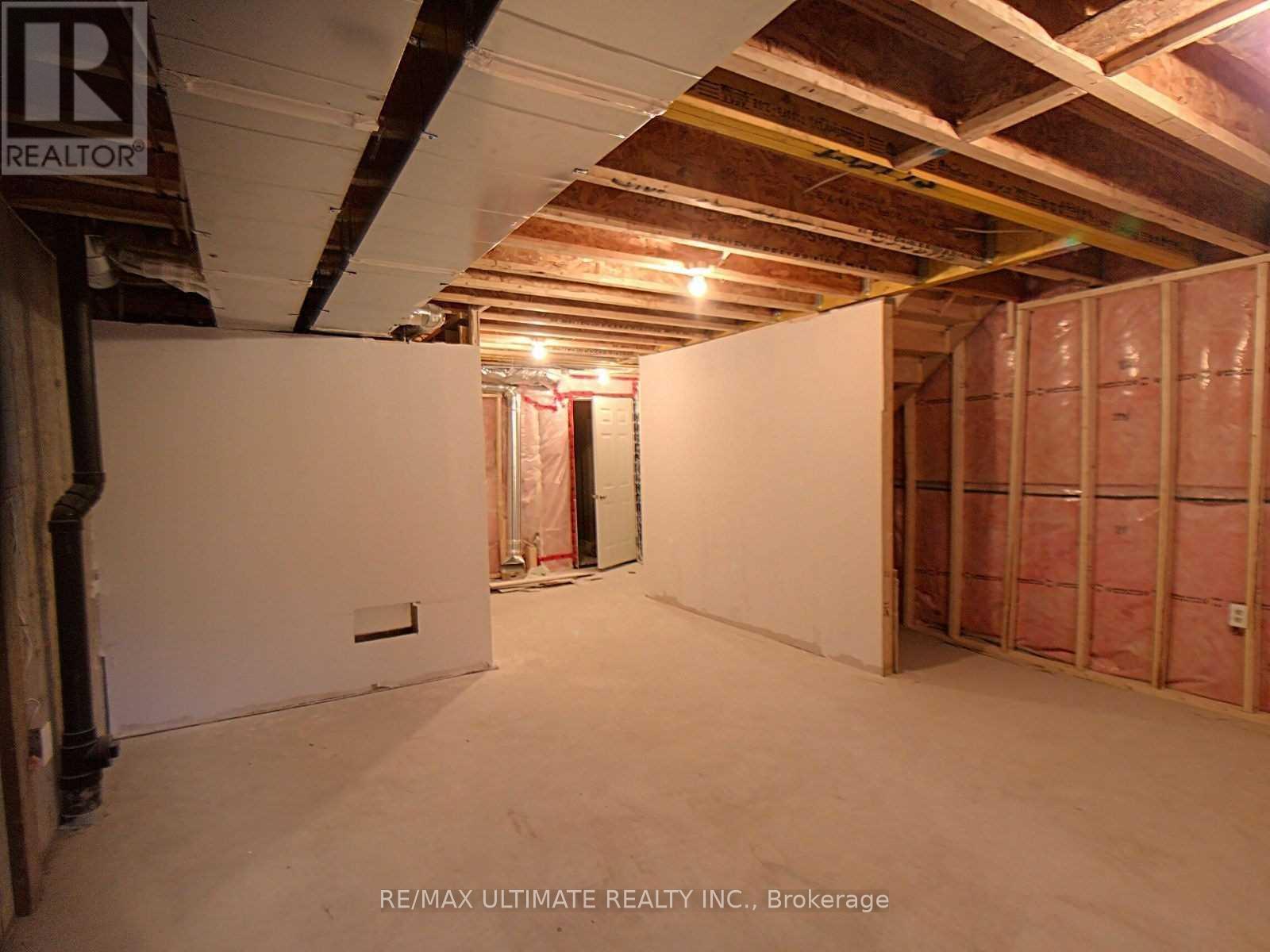3 Bedroom
3 Bathroom
Central Air Conditioning
Forced Air
$1,159,000
This spacious semi-detached home is located in a highly sought-after area. The main floor features an open-concept layout, with a large kitchen that has a walkout to a secure backyard. Hardwood throughout the bedrooms with plenty of closet space. Laundry on second floor. This four-year-old home features a walk-up from a high basement, perfect for an in-law suite. Close to schools, TTC, and shopping. Vtb 1st mortgage is available. **** EXTRAS **** Fridge, Stove, Microwave, Dishwasher, Washer/Dryer, Electrical Light Fixtures And Gas Burner & Equipment. (id:39551)
Property Details
|
MLS® Number
|
E11888889 |
|
Property Type
|
Single Family |
|
Community Name
|
Birchcliffe-Cliffside |
|
Amenities Near By
|
Park, Place Of Worship, Public Transit, Schools |
|
Community Features
|
Community Centre |
|
Parking Space Total
|
2 |
Building
|
Bathroom Total
|
3 |
|
Bedrooms Above Ground
|
3 |
|
Bedrooms Total
|
3 |
|
Basement Features
|
Walk-up |
|
Basement Type
|
Full |
|
Construction Style Attachment
|
Semi-detached |
|
Cooling Type
|
Central Air Conditioning |
|
Exterior Finish
|
Brick |
|
Fireplace Present
|
No |
|
Flooring Type
|
Ceramic, Hardwood |
|
Foundation Type
|
Concrete |
|
Half Bath Total
|
1 |
|
Heating Fuel
|
Natural Gas |
|
Heating Type
|
Forced Air |
|
Stories Total
|
2 |
|
Type
|
House |
|
Utility Water
|
Municipal Water |
Parking
Land
|
Acreage
|
No |
|
Land Amenities
|
Park, Place Of Worship, Public Transit, Schools |
|
Sewer
|
Sanitary Sewer |
|
Size Depth
|
125 Ft ,6 In |
|
Size Frontage
|
21 Ft ,1 In |
|
Size Irregular
|
21.1 X 125.57 Ft |
|
Size Total Text
|
21.1 X 125.57 Ft|under 1/2 Acre |
Rooms
| Level |
Type |
Length |
Width |
Dimensions |
|
Second Level |
Primary Bedroom |
7.2 m |
3.25 m |
7.2 m x 3.25 m |
|
Second Level |
Bedroom 2 |
4.04 m |
2.92 m |
4.04 m x 2.92 m |
|
Second Level |
Bedroom 3 |
3.07 m |
2.4 m |
3.07 m x 2.4 m |
|
Second Level |
Laundry Room |
2.87 m |
1.35 m |
2.87 m x 1.35 m |
|
Basement |
Other |
3 m |
2 m |
3 m x 2 m |
|
Basement |
Recreational, Games Room |
9.42 m |
4.95 m |
9.42 m x 4.95 m |
|
Main Level |
Kitchen |
4.19 m |
3.1 m |
4.19 m x 3.1 m |
|
Main Level |
Living Room |
5.61 m |
4 m |
5.61 m x 4 m |
https://www.realtor.ca/real-estate/27729252/434a-midland-avenue-toronto-birchcliffe-cliffside-birchcliffe-cliffside
























