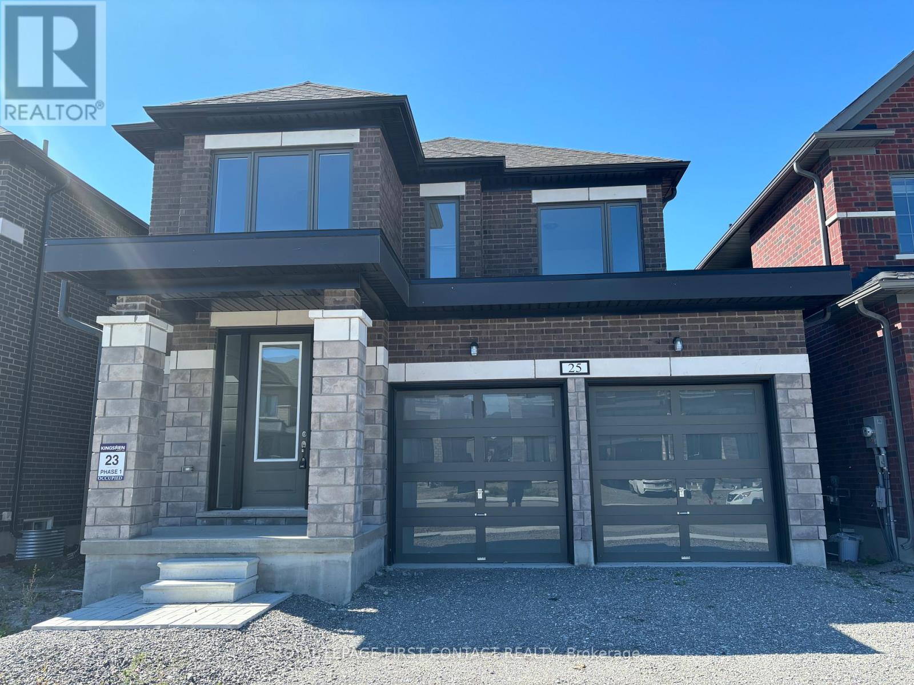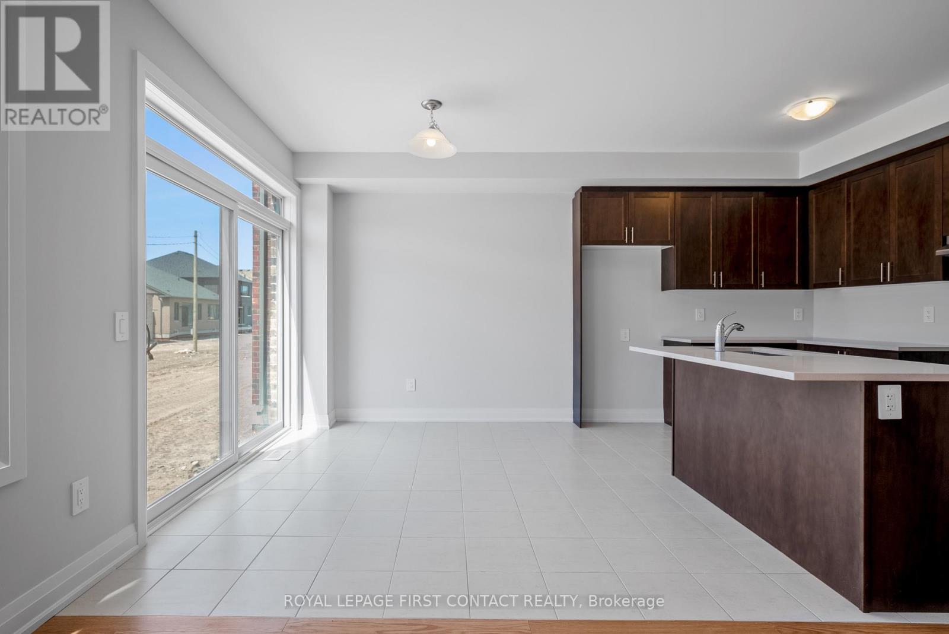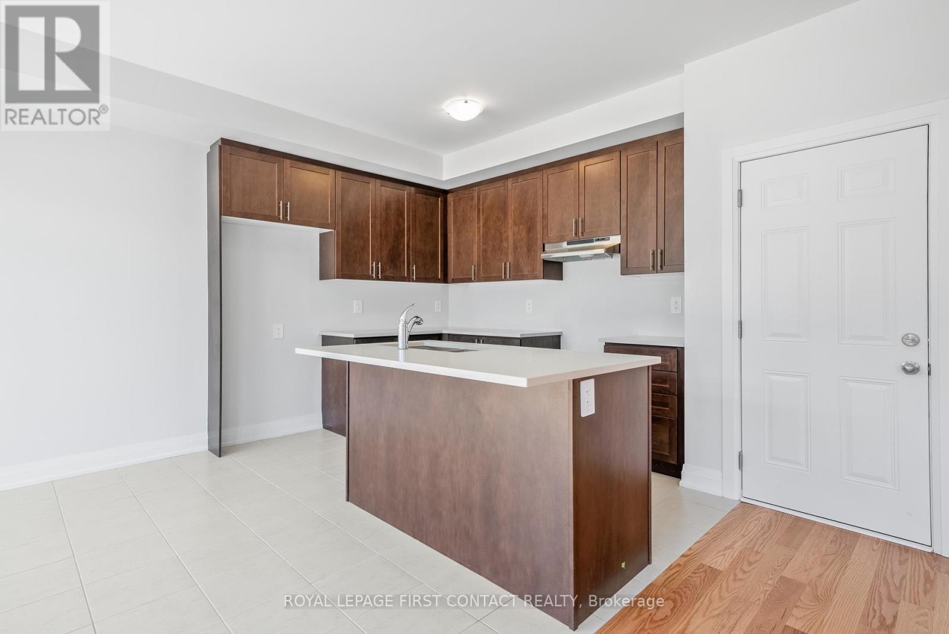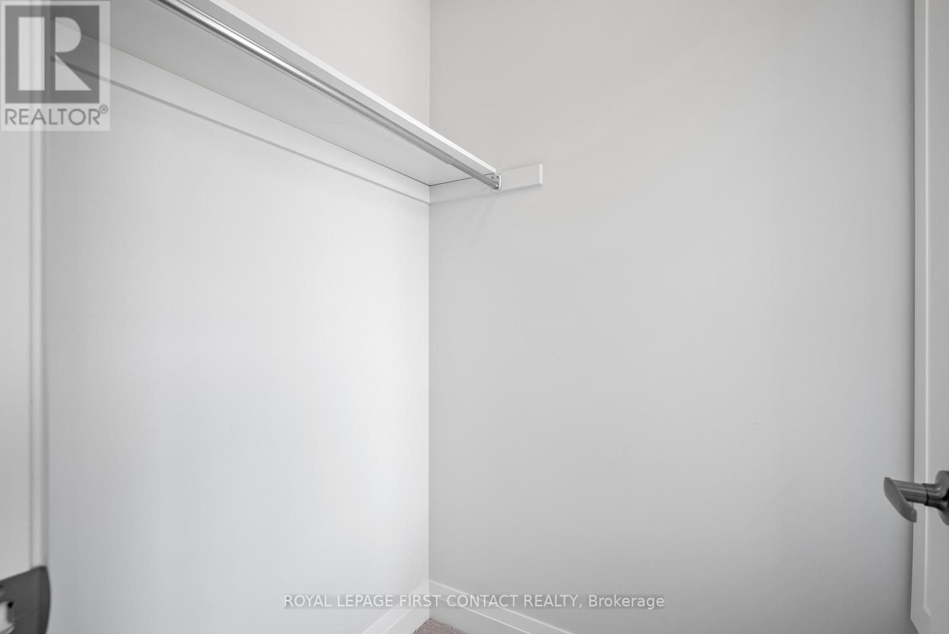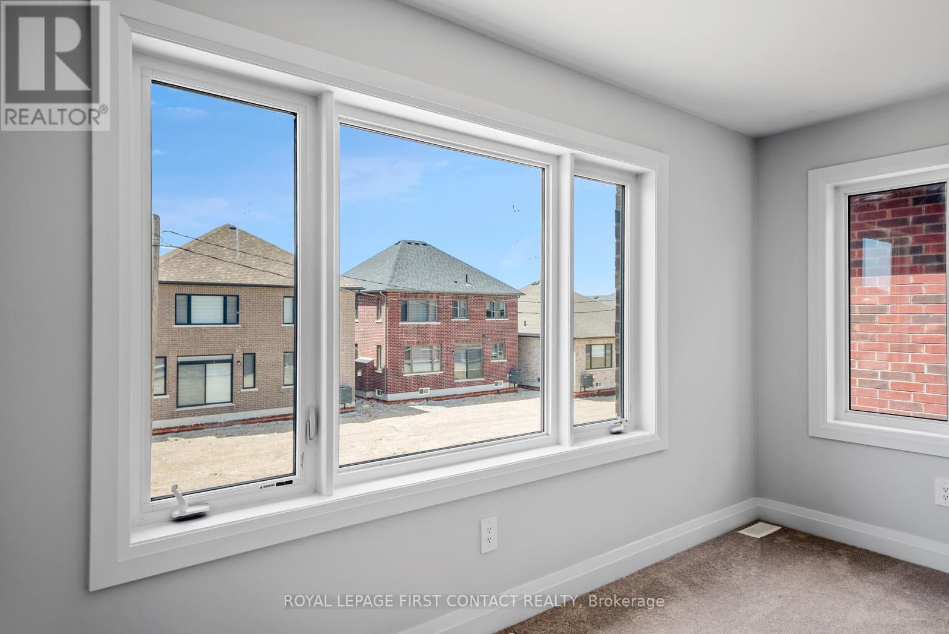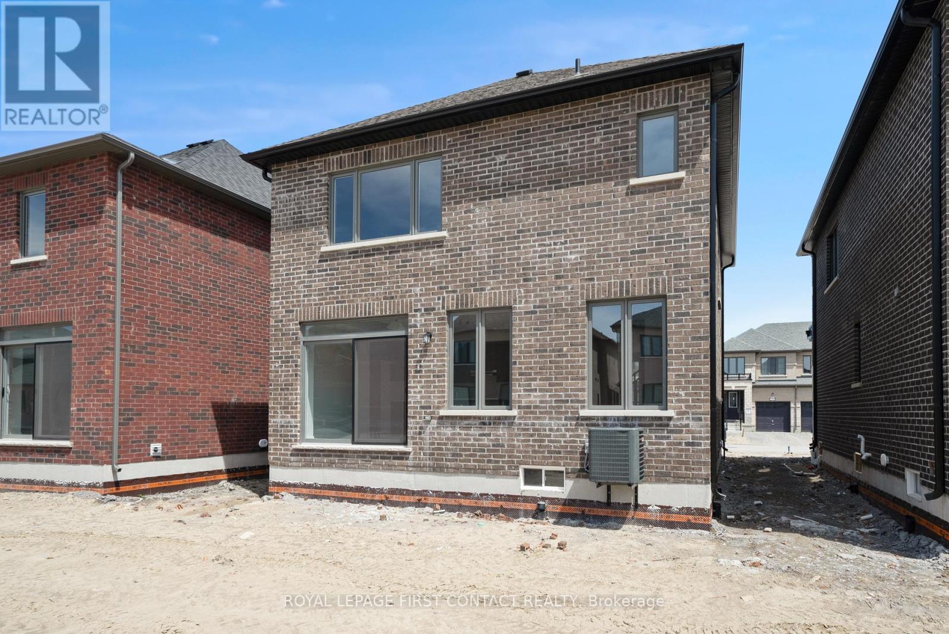3 Bedroom
3 Bathroom
Central Air Conditioning
Forced Air
$774,900
Welcome to this stunning, newly built freehold detached home located in the sought-after Sugarwood community of Lindsay! With its beautiful brick and stone exterior, this spacious 3-bedroom, 2.5-bathroom home offers modern finishes and an abundance of natural light, making it the perfect place to call home.Key Features:3 Generously Sized Bedrooms: Ideal for families or those looking for extra space.Large Windows: Let in an abundance of natural light throughout, enhancing the open and airy feel of the home.Modern Finishes: From sleek hardwood floors to contemporary kitchen fixtures and finishes, this home is designed with both style and functionality in mind.Bright & Open Concept: The main floor features an open-concept layout, perfect for entertaining or relaxing with family.Spacious Kitchen: Featuring modern appliances, plenty of storage, and a large island perfect for meal prep and casual dining.Master Suite with Ensuite: A tranquil retreat with a luxurious ensuite bathroom for added comfort.Attached Garage: Direct access from the home for convenience and additional storage space.Located in a desirable neighborhood, this home is just minutes from parks, schools, shopping, and more! (id:39551)
Property Details
|
MLS® Number
|
X11888789 |
|
Property Type
|
Single Family |
|
Community Name
|
Lindsay |
|
Parking Space Total
|
4 |
Building
|
Bathroom Total
|
3 |
|
Bedrooms Above Ground
|
3 |
|
Bedrooms Total
|
3 |
|
Basement Development
|
Unfinished |
|
Basement Type
|
N/a (unfinished) |
|
Construction Style Attachment
|
Detached |
|
Cooling Type
|
Central Air Conditioning |
|
Exterior Finish
|
Brick, Stone |
|
Fireplace Present
|
No |
|
Flooring Type
|
Ceramic, Hardwood, Carpeted |
|
Foundation Type
|
Poured Concrete |
|
Half Bath Total
|
1 |
|
Heating Fuel
|
Natural Gas |
|
Heating Type
|
Forced Air |
|
Stories Total
|
2 |
|
Type
|
House |
|
Utility Water
|
Municipal Water |
Parking
Land
|
Acreage
|
No |
|
Sewer
|
Sanitary Sewer |
|
Size Depth
|
107 Ft ,3 In |
|
Size Frontage
|
37 Ft |
|
Size Irregular
|
37.08 X 107.25 Ft |
|
Size Total Text
|
37.08 X 107.25 Ft |
Rooms
| Level |
Type |
Length |
Width |
Dimensions |
|
Second Level |
Primary Bedroom |
4.57 m |
4.26 m |
4.57 m x 4.26 m |
|
Second Level |
Bedroom |
3.11 m |
3.54 m |
3.11 m x 3.54 m |
|
Second Level |
Bedroom |
3.05 m |
3.35 m |
3.05 m x 3.35 m |
|
Main Level |
Kitchen |
3.29 m |
2.68 m |
3.29 m x 2.68 m |
|
Main Level |
Eating Area |
3.29 m |
2.87 m |
3.29 m x 2.87 m |
|
Main Level |
Great Room |
4.27 m |
4.27 m |
4.27 m x 4.27 m |
https://www.realtor.ca/real-estate/27729098/25-corley-street-kawartha-lakes-lindsay-lindsay

