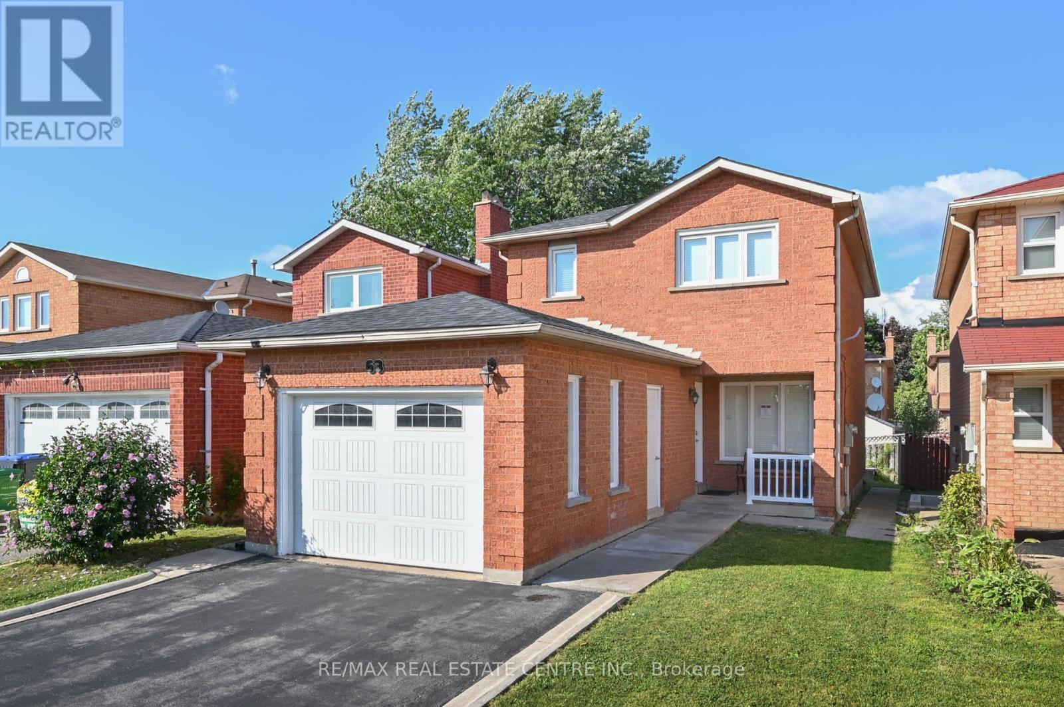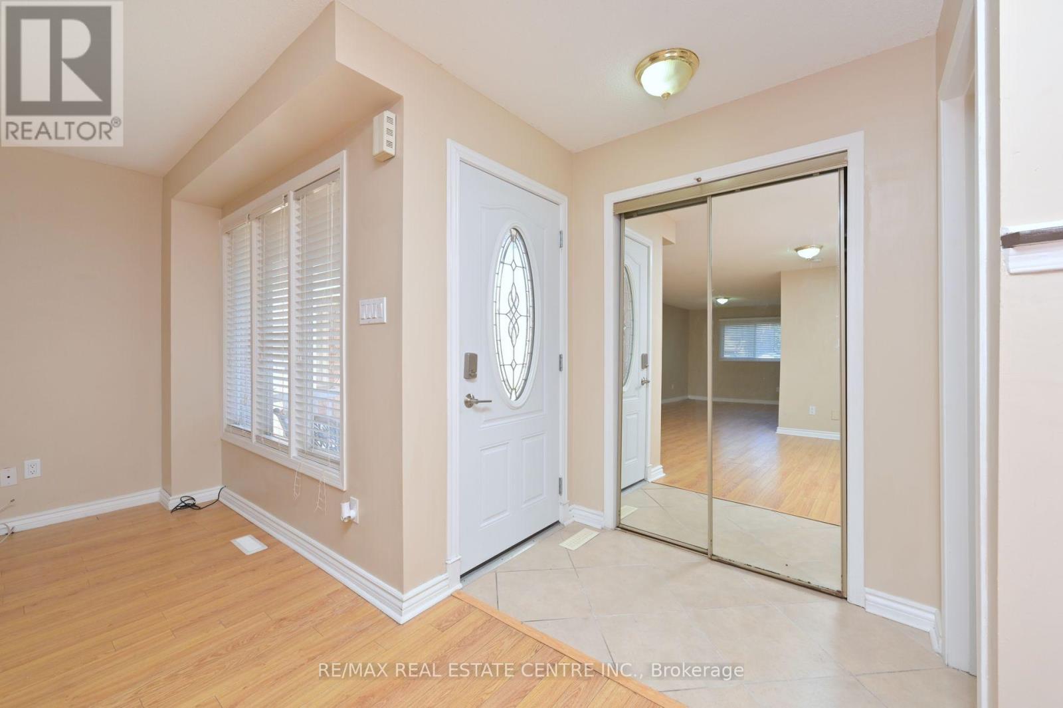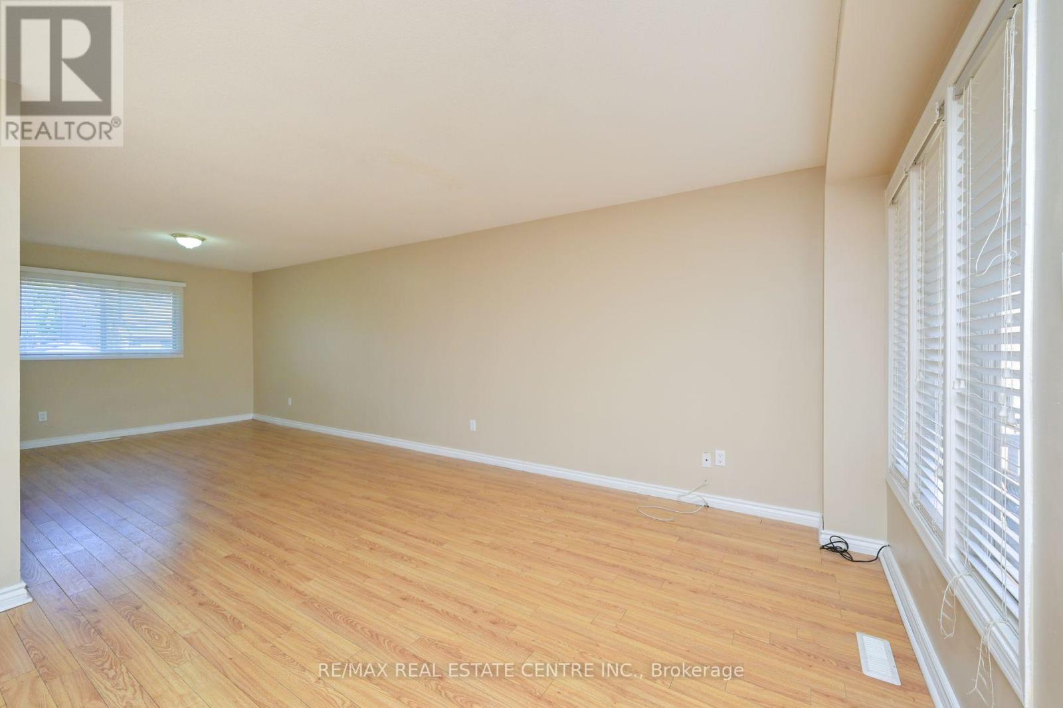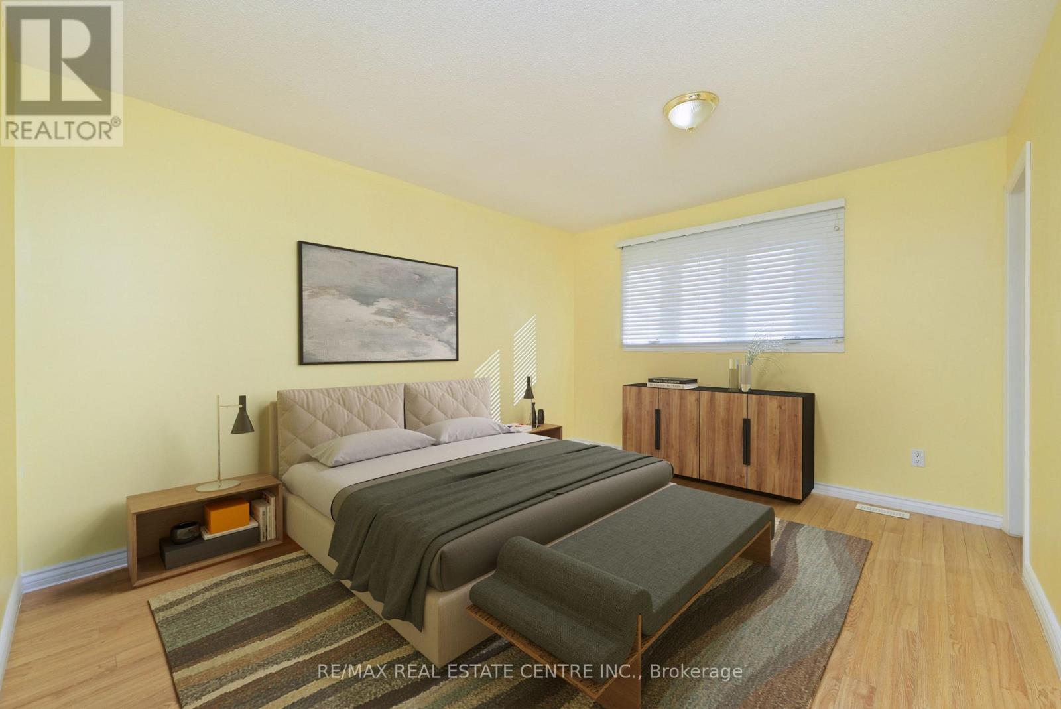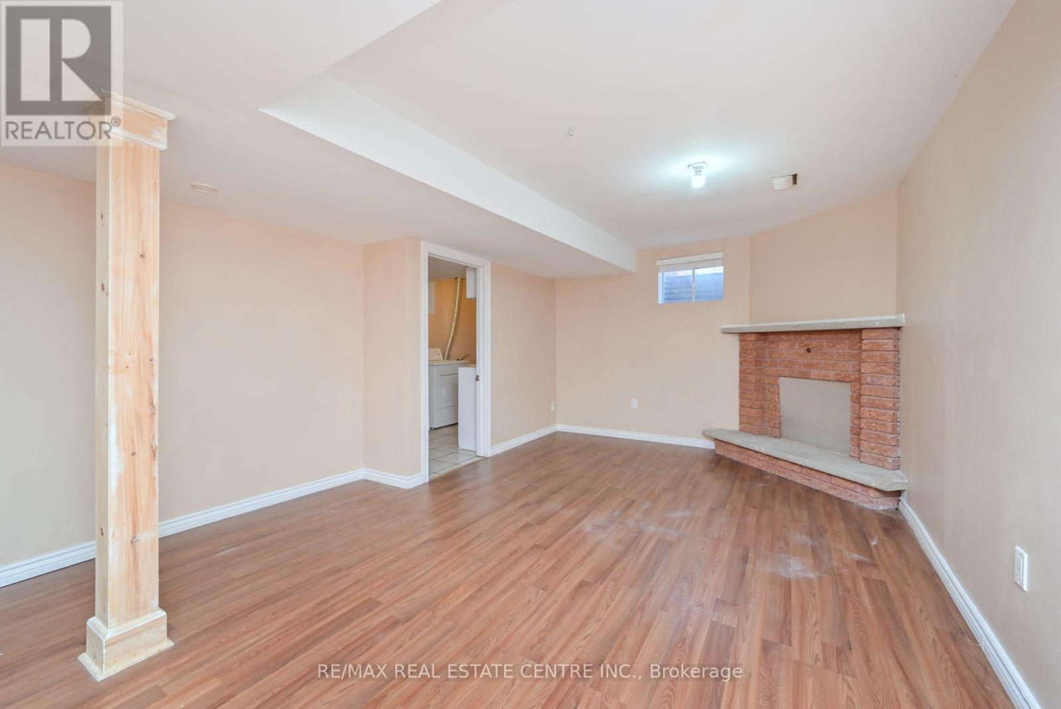63 Candy Crescent Brampton (Northwood Park), Ontario L6X 4A1
3 Bedroom
4 Bathroom
Central Air Conditioning
Forced Air
$999,999
Opportunity awaits at this charming detached 2-storey, 3-bedroom, 4-bathroom home in the sought-after Northwood Park community of Brampton. With a convenient side door entrance and a finished basement, this property offers incredible potential for both investors and those looking for a welcoming family home. Enjoy the ease of access to nearby schools, public transportation, and a variety of excellent amenities, making this the perfect place to call home. **** EXTRAS **** Roof (2022), furnace (2013), air conditioning (2013), hot water tank (2013), laminate flooring throughout (id:39551)
Property Details
| MLS® Number | W11890515 |
| Property Type | Single Family |
| Community Name | Northwood Park |
| Amenities Near By | Public Transit, Schools |
| Parking Space Total | 3 |
Building
| Bathroom Total | 4 |
| Bedrooms Above Ground | 3 |
| Bedrooms Total | 3 |
| Appliances | Dishwasher, Refrigerator, Stove, Window Coverings |
| Basement Development | Finished |
| Basement Type | Full (finished) |
| Construction Style Attachment | Detached |
| Cooling Type | Central Air Conditioning |
| Exterior Finish | Brick |
| Fireplace Present | No |
| Flooring Type | Hardwood, Ceramic, Wood |
| Foundation Type | Concrete |
| Half Bath Total | 2 |
| Heating Fuel | Natural Gas |
| Heating Type | Forced Air |
| Stories Total | 2 |
| Type | House |
| Utility Water | Municipal Water |
Parking
| Attached Garage |
Land
| Acreage | No |
| Fence Type | Fenced Yard |
| Land Amenities | Public Transit, Schools |
| Sewer | Sanitary Sewer |
| Size Depth | 110 Ft |
| Size Frontage | 29 Ft ,8 In |
| Size Irregular | 29.74 X 110.05 Ft |
| Size Total Text | 29.74 X 110.05 Ft |
Rooms
| Level | Type | Length | Width | Dimensions |
|---|---|---|---|---|
| Second Level | Primary Bedroom | 3.62 m | 4.18 m | 3.62 m x 4.18 m |
| Second Level | Bedroom 2 | 2.69 m | 4.3 m | 2.69 m x 4.3 m |
| Second Level | Bedroom 3 | 3.04 m | 3.86 m | 3.04 m x 3.86 m |
| Basement | Cold Room | 2.67 m | 1.84 m | 2.67 m x 1.84 m |
| Basement | Utility Room | 1.72 m | 2.86 m | 1.72 m x 2.86 m |
| Basement | Recreational, Games Room | 5.63 m | 9.89 m | 5.63 m x 9.89 m |
| Basement | Laundry Room | 2.25 m | 3.71 m | 2.25 m x 3.71 m |
| Main Level | Living Room | 4.8 m | 3.77 m | 4.8 m x 3.77 m |
| Main Level | Dining Room | 3.11 m | 4.69 m | 3.11 m x 4.69 m |
| Main Level | Eating Area | 2.62 m | 1.62 m | 2.62 m x 1.62 m |
| Main Level | Kitchen | 2.62 m | 3.7 m | 2.62 m x 3.7 m |
https://www.realtor.ca/real-estate/27732872/63-candy-crescent-brampton-northwood-park-northwood-park
Interested?
Contact us for more information



