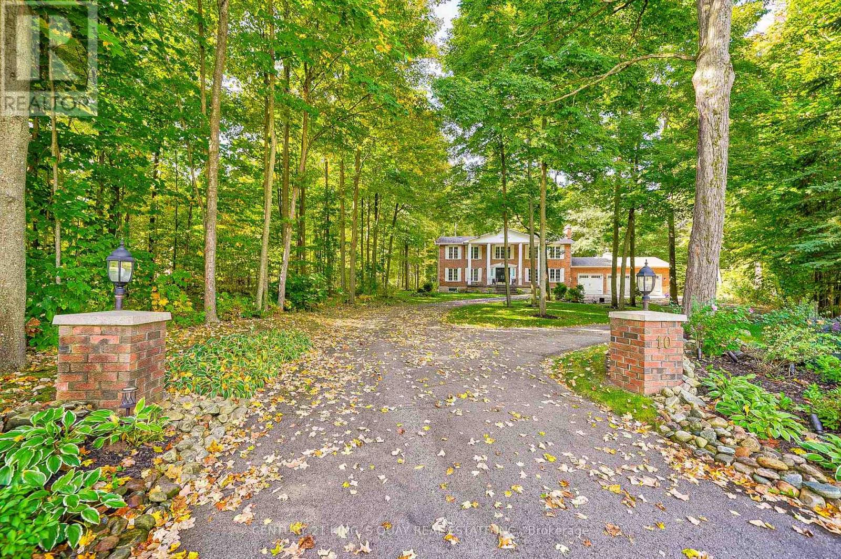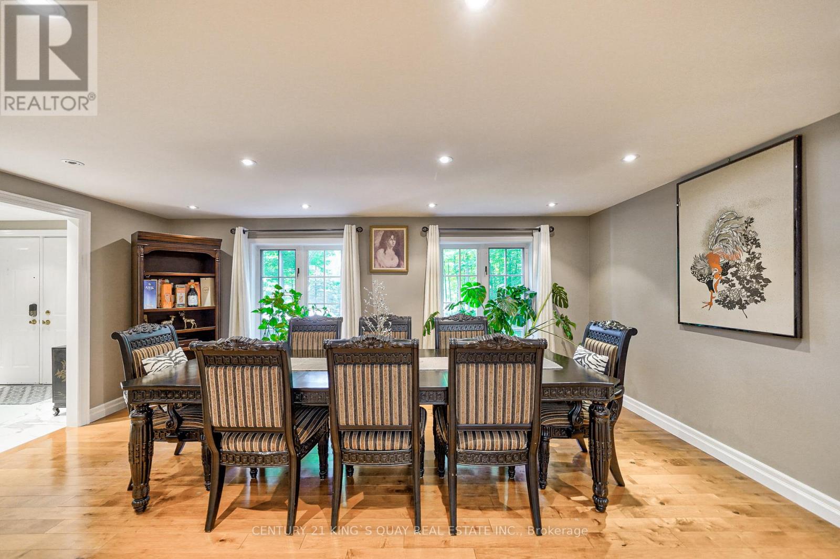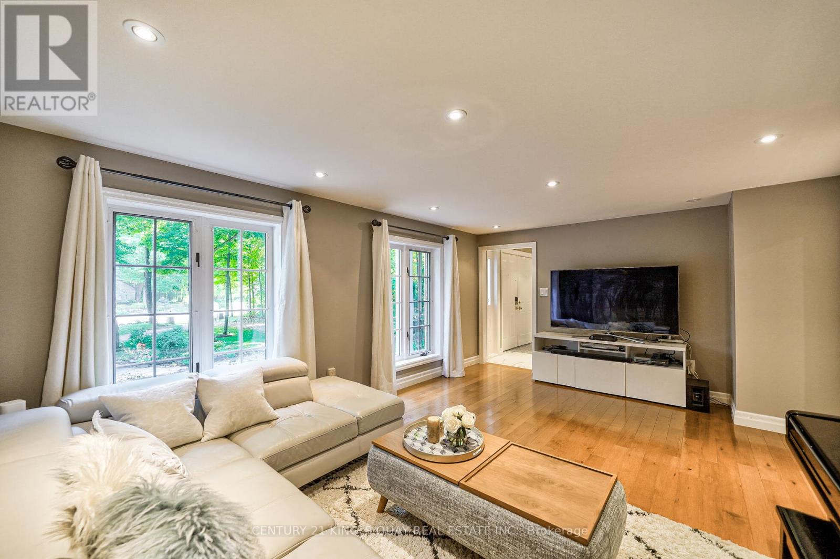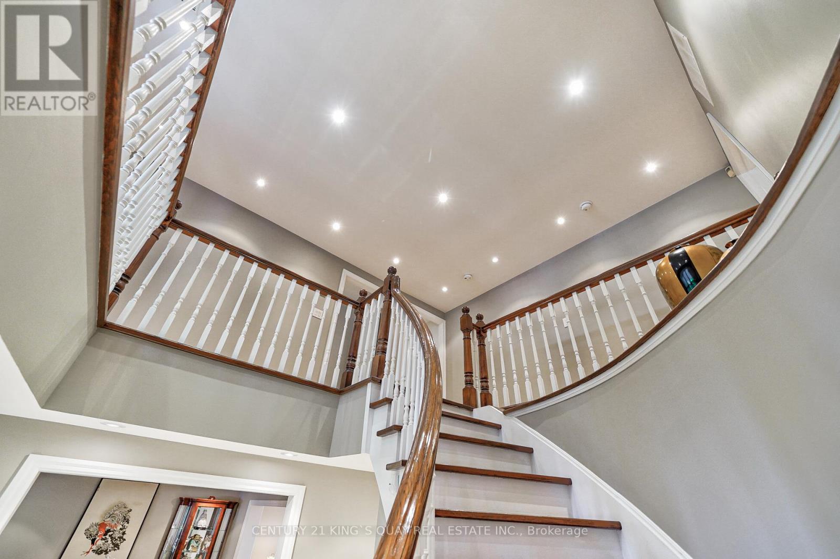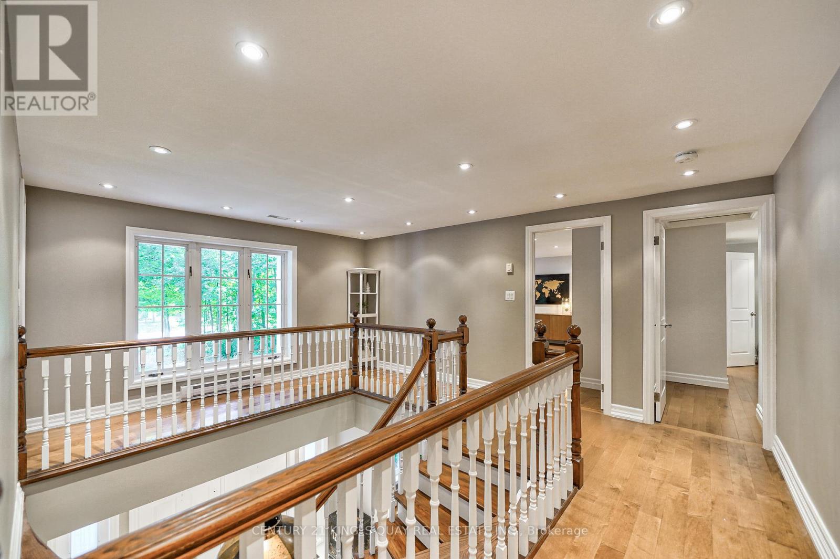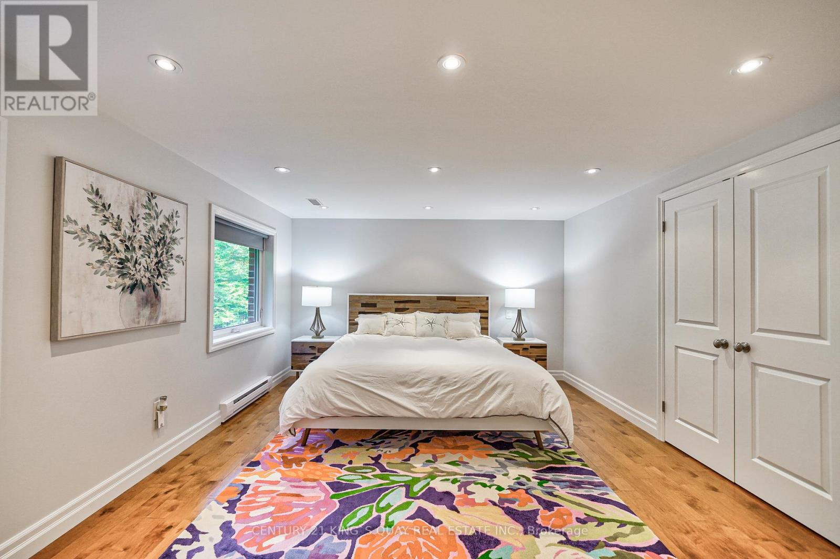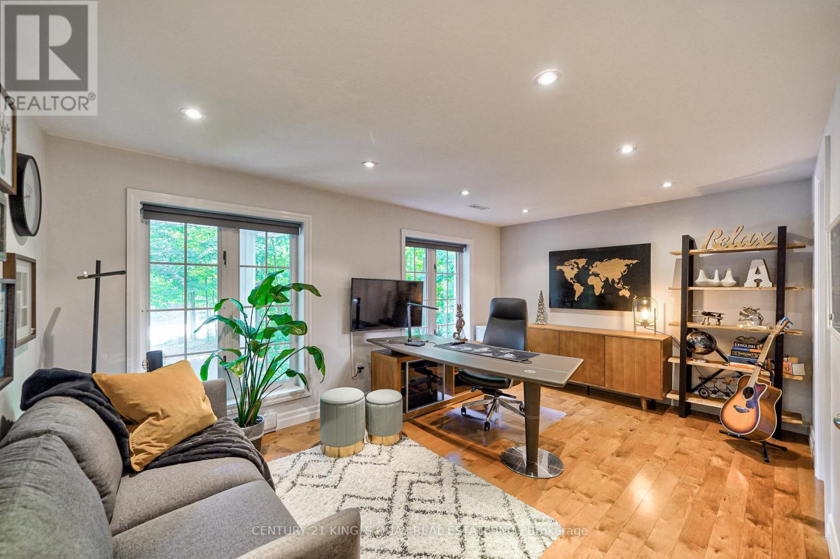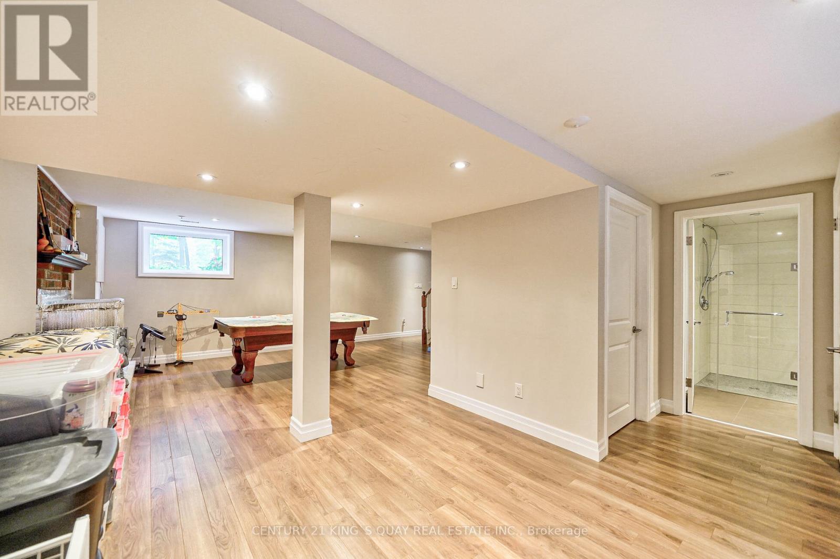5 Bedroom
5 Bathroom
Fireplace
Central Air Conditioning
Forced Air
Landscaped, Lawn Sprinkler
$2,599,000
Completely Renovated with Upscale Finishings thruout, Quality Custom Built with Plywood Subflooring, Luxury Family Home on Premium ~2 Acre Nature Wood Lot by the Cul-De-Sac in Prestigious 'Trail of the Woods' Area surrounding by Wood Forests & Golf Courses, Welcome 2-Storey High Front Porch by the Extended Circular Driveway to 3-Car Garage, Double Door Main Entry, High-Ceiling Ceramic Foyer, Hardwood Flooring & Smooth Ceiling & Pot Lighting thruout Most Principal Rooms, New Quartz Kitchen with Centre Island & Porcelain Tile Flooring combined with Breakfast Area walkout to 2-Tier Wood Deck, Large Laundry Room with Sink, Cabinets & Window, Ceramic Hallway Direct Access to 3-Car Garage, Circular Oak Stair to 2/F with 4 Bedroom & 3 Bathroom, Elegant Design Ensuite 5-Piece Master Bathroom with Walk-in Closet, Hardwood Flooring & Smooth Ceiling & Pot Lighting thruout. Finished Basement with Great Room, Recreation room, Bedroom & Bathroom, Raised Hardwood Flooring & Large Above Grade Windows in Basement with 2nd Direct Access to Garage. Professional Landscape with Recessed Lighting. **** EXTRAS **** Stainless Steel Fridge, Built-In (Gas Stove with Downdraft Hood, Oven, Microwave), Dishwasher, Washer, Dryer, Alarm System, Electric Light Fixtures, Window Coverings, 3 Garage Door Openers, Electric Car Charger. (id:39551)
Property Details
|
MLS® Number
|
N9364780 |
|
Property Type
|
Single Family |
|
Community Name
|
Rural Whitchurch-Stouffville |
|
Features
|
Cul-de-sac, Level Lot, Wooded Area, Lighting, Carpet Free |
|
Parking Space Total
|
11 |
|
Structure
|
Deck, Shed |
Building
|
Bathroom Total
|
5 |
|
Bedrooms Above Ground
|
4 |
|
Bedrooms Below Ground
|
1 |
|
Bedrooms Total
|
5 |
|
Appliances
|
Garage Door Opener Remote(s), Water Softener, Humidifier, Water Purifier |
|
Basement Development
|
Finished |
|
Basement Type
|
N/a (finished) |
|
Construction Style Attachment
|
Detached |
|
Cooling Type
|
Central Air Conditioning |
|
Exterior Finish
|
Brick |
|
Fireplace Present
|
Yes |
|
Flooring Type
|
Hardwood, Ceramic |
|
Foundation Type
|
Poured Concrete |
|
Heating Fuel
|
Natural Gas |
|
Heating Type
|
Forced Air |
|
Stories Total
|
2 |
|
Type
|
House |
Parking
Land
|
Acreage
|
No |
|
Landscape Features
|
Landscaped, Lawn Sprinkler |
|
Sewer
|
Septic System |
|
Size Depth
|
519 Ft |
|
Size Frontage
|
200 Ft |
|
Size Irregular
|
200.03 X 519 Ft ; 1.768 Acres |
|
Size Total Text
|
200.03 X 519 Ft ; 1.768 Acres|1/2 - 1.99 Acres |
Rooms
| Level |
Type |
Length |
Width |
Dimensions |
|
Second Level |
Bedroom 2 |
4.9 m |
3.98 m |
4.9 m x 3.98 m |
|
Second Level |
Bedroom 3 |
4.9 m |
3.89 m |
4.9 m x 3.89 m |
|
Second Level |
Bedroom 4 |
5.68 m |
3.18 m |
5.68 m x 3.18 m |
|
Basement |
Recreational, Games Room |
|
|
Measurements not available |
|
Basement |
Great Room |
|
|
Measurements not available |
|
Main Level |
Living Room |
5.53 m |
3.91 m |
5.53 m x 3.91 m |
|
Main Level |
Dining Room |
3.9 m |
3.88 m |
3.9 m x 3.88 m |
|
Main Level |
Kitchen |
7.45 m |
3.92 m |
7.45 m x 3.92 m |
|
Main Level |
Primary Bedroom |
5.2 m |
3.98 m |
5.2 m x 3.98 m |
|
Main Level |
Bedroom 5 |
4.54 m |
3.9 m |
4.54 m x 3.9 m |
|
Ground Level |
Laundry Room |
3.92 m |
3.36 m |
3.92 m x 3.36 m |
|
Ground Level |
Eating Area |
|
|
Measurements not available |
https://www.realtor.ca/real-estate/27458924/10-percy-wright-road-whitchurch-stouffville-rural-whitchurch-stouffville



