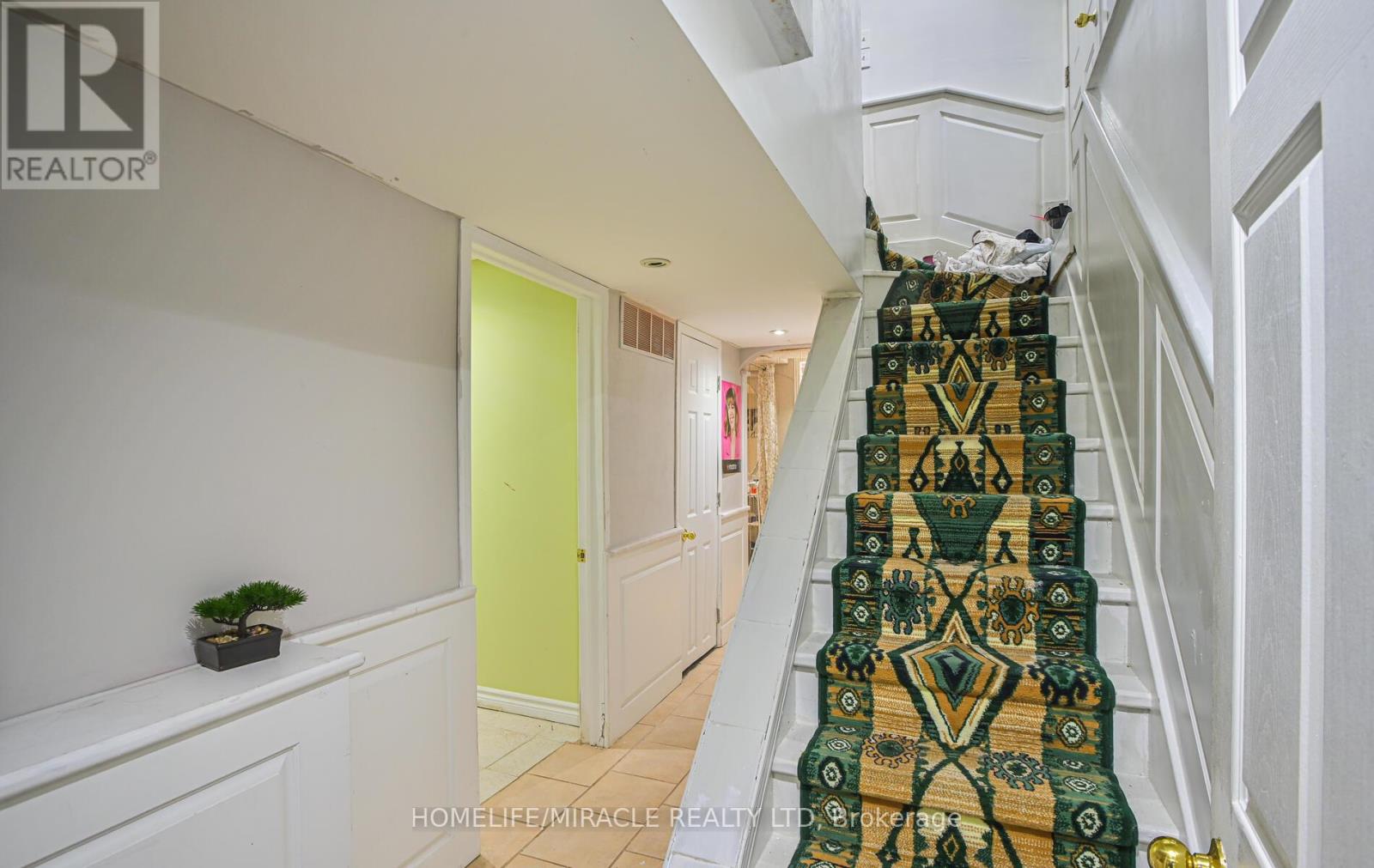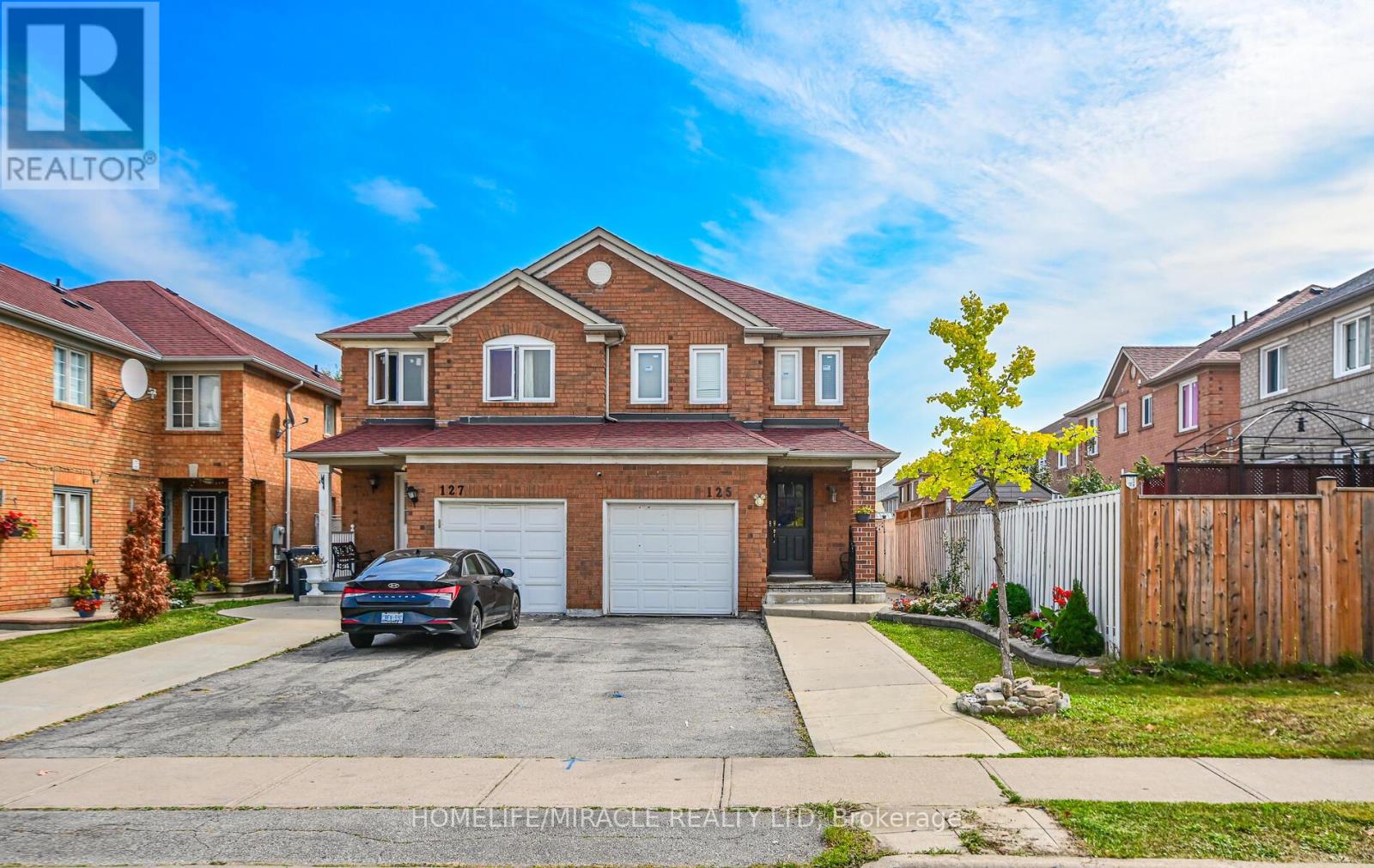3 Bedroom
3 Bathroom
Central Air Conditioning
Forced Air
$799,900
Welcome to this meticulously maintained 3-bedroom Semi-detached Home, Highly Demanded Area Of Brampton. painted, The home features a contemporary kitchen equipped with stainless steel appliances and elegant tile Floor, making it a perfect space for culinary enthusiasts.The functional layout of the house is complemented by large windows that flood each room with natural light, creating a bright and airy atmosphere.Each bedroom offers ample closet space, ensuring plenty of storage for all your needs. Situated in a tranquil neighborhood, This home is conveniently close to all essential amenities, making daily errands a breeze.One of the standout features of this property is its fully finished basement. (id:39551)
Open House
This property has open houses!
Starts at:
1:00 pm
Ends at:
4:00 pm
Property Details
|
MLS® Number
|
W9366067 |
|
Property Type
|
Single Family |
|
Community Name
|
Sandringham-Wellington |
|
Parking Space Total
|
3 |
Building
|
Bathroom Total
|
3 |
|
Bedrooms Above Ground
|
3 |
|
Bedrooms Total
|
3 |
|
Appliances
|
Dishwasher, Dryer, Refrigerator, Stove, Washer, Window Coverings |
|
Basement Development
|
Finished |
|
Basement Features
|
Apartment In Basement |
|
Basement Type
|
N/a (finished) |
|
Construction Style Attachment
|
Semi-detached |
|
Cooling Type
|
Central Air Conditioning |
|
Exterior Finish
|
Brick |
|
Fireplace Present
|
No |
|
Flooring Type
|
Laminate, Ceramic |
|
Foundation Type
|
Brick |
|
Half Bath Total
|
2 |
|
Heating Fuel
|
Natural Gas |
|
Heating Type
|
Forced Air |
|
Stories Total
|
2 |
|
Type
|
House |
|
Utility Water
|
Municipal Water |
Parking
Land
|
Acreage
|
No |
|
Sewer
|
Sanitary Sewer |
|
Size Depth
|
109 Ft ,2 In |
|
Size Frontage
|
22 Ft ,11 In |
|
Size Irregular
|
22.97 X 109.21 Ft |
|
Size Total Text
|
22.97 X 109.21 Ft |
Rooms
| Level |
Type |
Length |
Width |
Dimensions |
|
Second Level |
Primary Bedroom |
12.66 m |
11.38 m |
12.66 m x 11.38 m |
|
Second Level |
Bedroom 2 |
8.2 m |
13.55 m |
8.2 m x 13.55 m |
|
Second Level |
Bedroom 3 |
8.7 m |
9.19 m |
8.7 m x 9.19 m |
|
Basement |
Bathroom |
|
|
Measurements not available |
|
Basement |
Laundry Room |
|
|
Measurements not available |
|
Basement |
Other |
|
|
Measurements not available |
|
Main Level |
Living Room |
8.53 m |
11.38 m |
8.53 m x 11.38 m |
|
Main Level |
Dining Room |
8.53 m |
10.83 m |
8.53 m x 10.83 m |
|
Main Level |
Kitchen |
8.76 m |
10.63 m |
8.76 m x 10.63 m |
https://www.realtor.ca/real-estate/27462094/125-oatfield-road-brampton-sandringham-wellington-sandringham-wellington











































