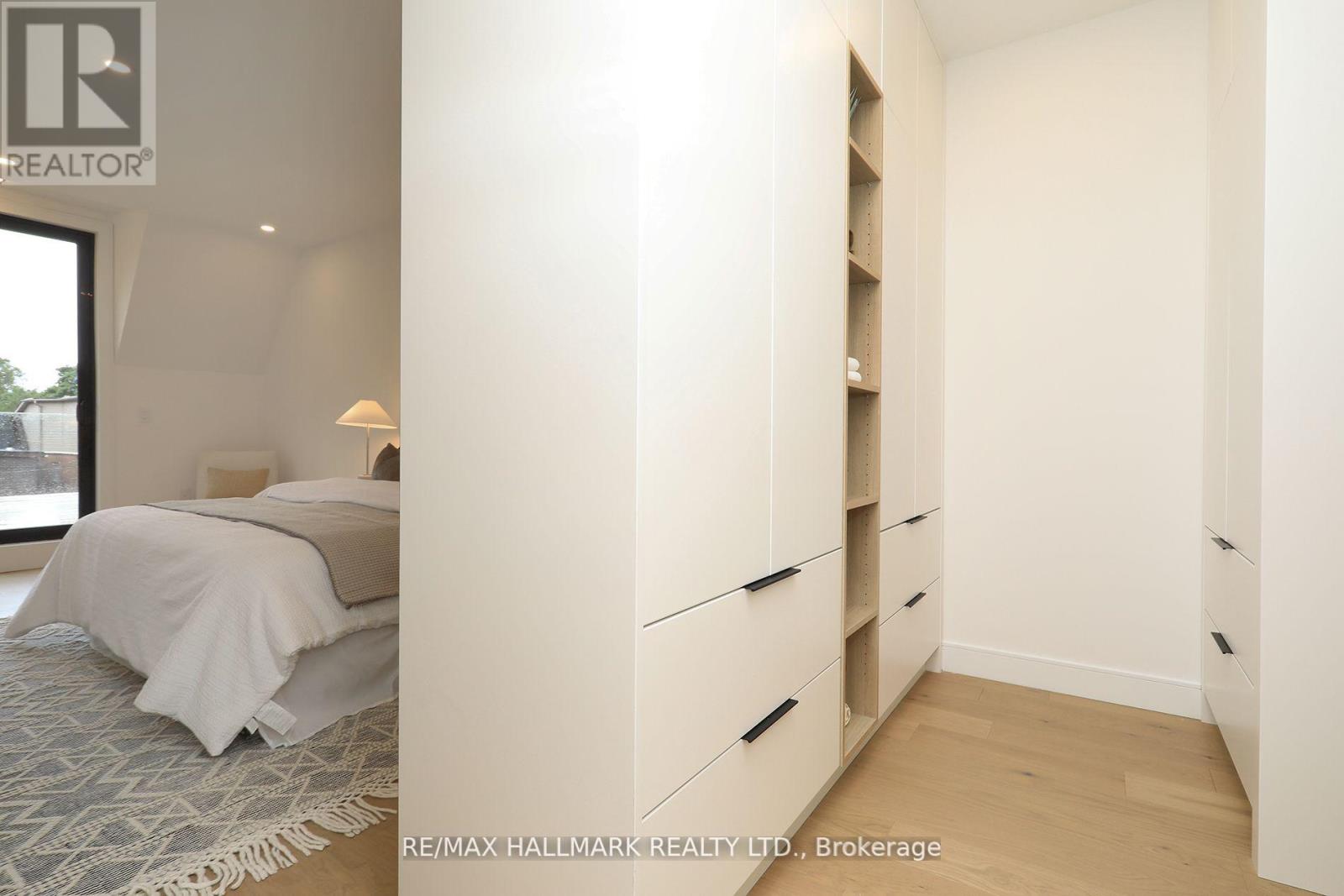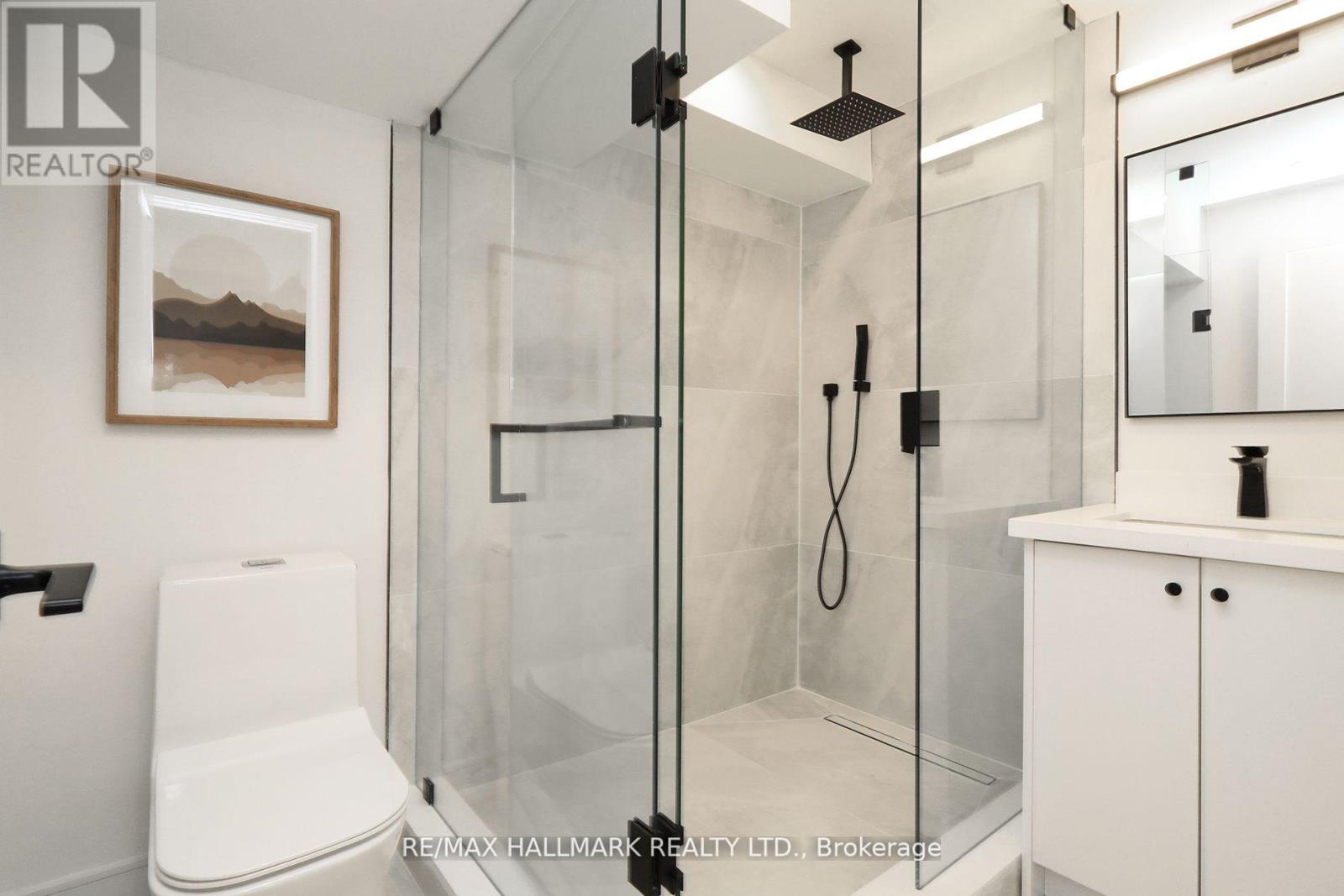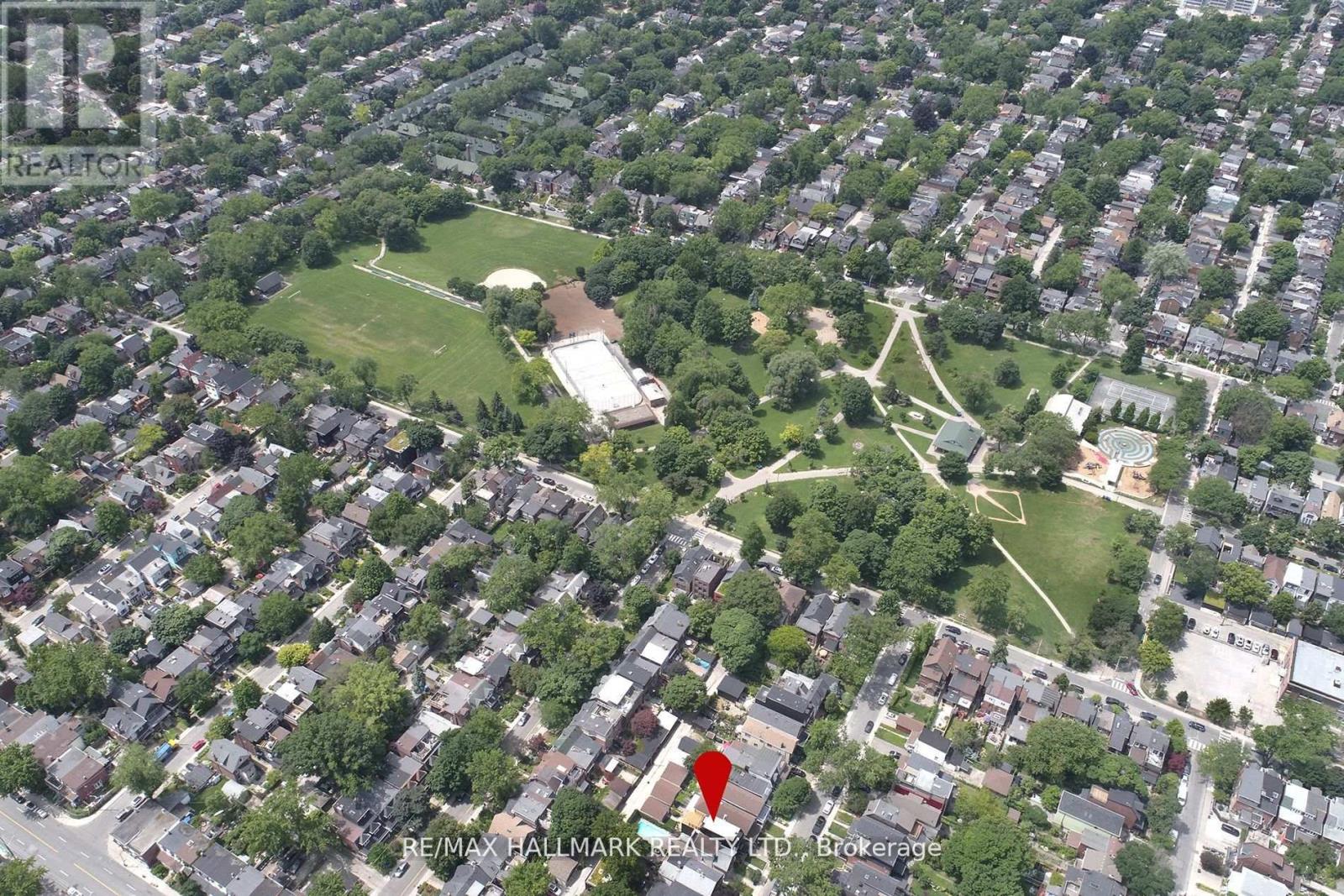5 Bedroom
5 Bathroom
Fireplace
Central Air Conditioning
Forced Air
$2,850,000
Finally, The Wait Is Over. This Extraordinary Home Captivates From The Moment You Step Inside. The Open-Concept Layout Offers Relaxation & Versatility. Unwind In The Living Room With Its Expansive Windows Overlooking Tranquil Cavell Street, Or Create LastingMemories In The Meticulously Designed Dining Area. At The Heart Of The Home Is A Chef's Kitchen That Surpasses Every Culinary Aspiration. High-End Appliances Make Meal Preparation An Exquisite Experience. The Grand Waterfall Center Island Provides Additional Seating AndAbundant Storage. The True Masterpiece Is The Twenty Foot Vaulted Ceiling Family Room, Featuring Monumental Two-Story Windows & Easy To Open Sliding Door. Relax In Air Conditioned Splendor, Basking In Natural Light, Summer Blooms, & Azure Skies. Upstairs, Four Spacious Bedrooms Each Boast Unique Features. The Front Bedroom Offers A Charming Sitting Area By The Window & Its Own Bathroom.The Special Room At The Back, With A Picture Window Overlooking The Family Room, Provides The Finest Views Of The Opulent Chandelier, The Backyard, & The Sky. The Crowning Jewel Is The Primary Bedroom, A Private Sanctuary. This Retreat Includes A Balcony, Space For A King-Size Bed & Sitting Area, A Custom Walk-In Closet With Floor-To Ceiling Mirrors, & A Spa-Like Five-Piece Private Bathroom.The Fully Finished Lower Level Offers Additional Space For Family Gatherings & A HomeOffice. An Extra Bedroom Is Perfect For Guests.The Backyard Is Perfect With A Deck & Green Space & A Spacious Garage Which Opens To The Backyard To Create An Abundant Recreation Space. Situated Steps To Withrow Park, This House Exceeds Your Wildest Dreams. Come And Experience This Exceptional Family Home In One Of The Best Communities Toronto Has To Offer. **** EXTRAS **** Built in Speakers, Electric Car Charger Rough-in, Smart Lighting System on Main Floor, Smart Garage Door Open and Close, FrontDoor KeyPad, Security Camera Rough-In, Heated Floor In the Primary Bath, Smart Thermostat and Many More To Love. (id:39551)
Property Details
|
MLS® Number
|
E9365890 |
|
Property Type
|
Single Family |
|
Community Name
|
North Riverdale |
|
Features
|
Lane, Carpet Free |
|
Parking Space Total
|
2 |
Building
|
Bathroom Total
|
5 |
|
Bedrooms Above Ground
|
4 |
|
Bedrooms Below Ground
|
1 |
|
Bedrooms Total
|
5 |
|
Amenities
|
Fireplace(s) |
|
Appliances
|
Garage Door Opener Remote(s) |
|
Basement Development
|
Finished |
|
Basement Type
|
N/a (finished) |
|
Construction Style Attachment
|
Detached |
|
Cooling Type
|
Central Air Conditioning |
|
Exterior Finish
|
Aluminum Siding |
|
Fireplace Present
|
Yes |
|
Foundation Type
|
Block |
|
Half Bath Total
|
1 |
|
Heating Fuel
|
Natural Gas |
|
Heating Type
|
Forced Air |
|
Stories Total
|
3 |
|
Type
|
House |
|
Utility Water
|
Municipal Water |
Parking
Land
|
Acreage
|
No |
|
Sewer
|
Sanitary Sewer |
|
Size Depth
|
113 Ft |
|
Size Frontage
|
18 Ft |
|
Size Irregular
|
18 X 113 Ft |
|
Size Total Text
|
18 X 113 Ft |
Rooms
| Level |
Type |
Length |
Width |
Dimensions |
|
Second Level |
Bedroom |
4.17 m |
3.1 m |
4.17 m x 3.1 m |
|
Second Level |
Bedroom 2 |
3.53 m |
3.32 m |
3.53 m x 3.32 m |
|
Second Level |
Bedroom 3 |
3.29 m |
2.1 m |
3.29 m x 2.1 m |
|
Third Level |
Bedroom 4 |
4.11 m |
7.77 m |
4.11 m x 7.77 m |
|
Main Level |
Living Room |
3.56 m |
7.833 m |
3.56 m x 7.833 m |
|
Main Level |
Dining Room |
3.56 m |
7.833 m |
3.56 m x 7.833 m |
|
Main Level |
Kitchen |
4.11 m |
8.382 m |
4.11 m x 8.382 m |
|
Ground Level |
Family Room |
4.11 m |
8.382 m |
4.11 m x 8.382 m |
https://www.realtor.ca/real-estate/27461647/23-cavell-avenue-toronto-north-riverdale-north-riverdale









































