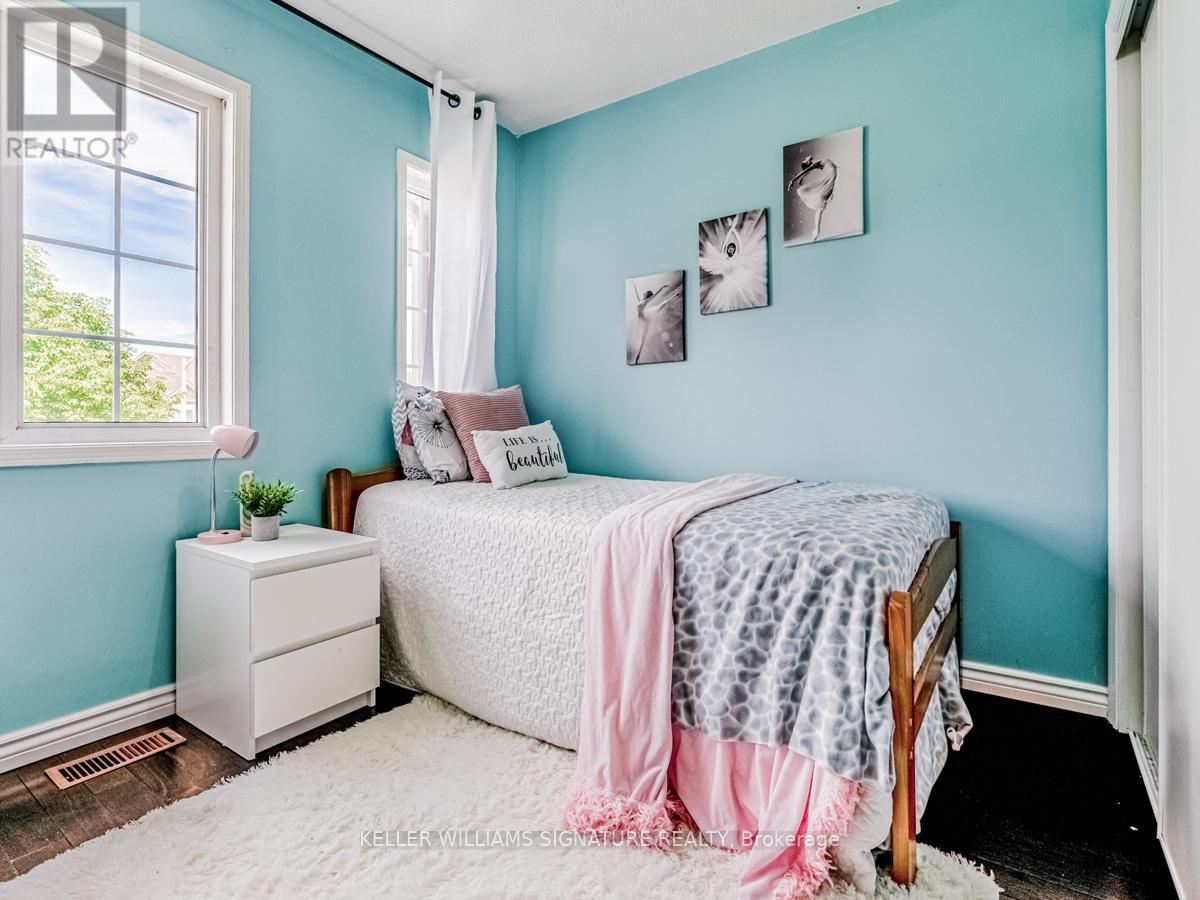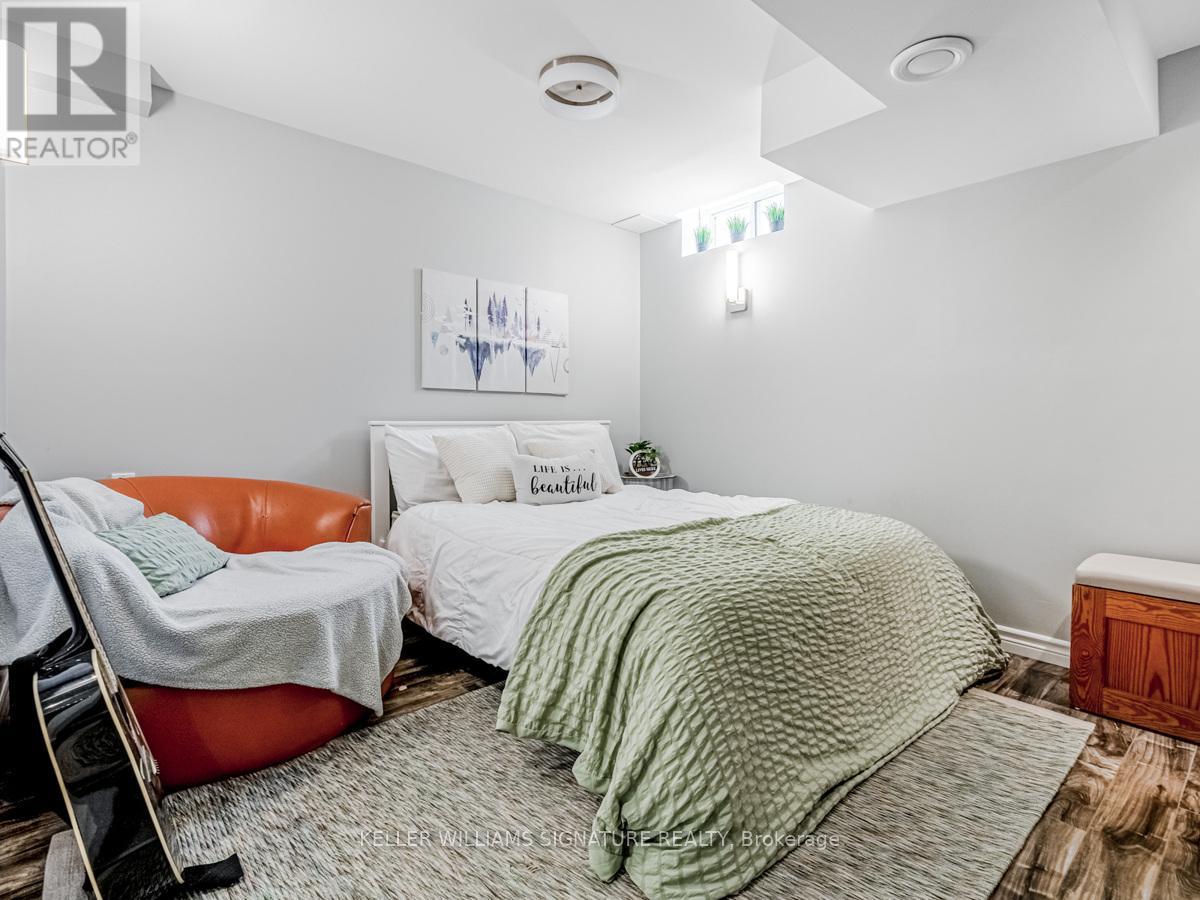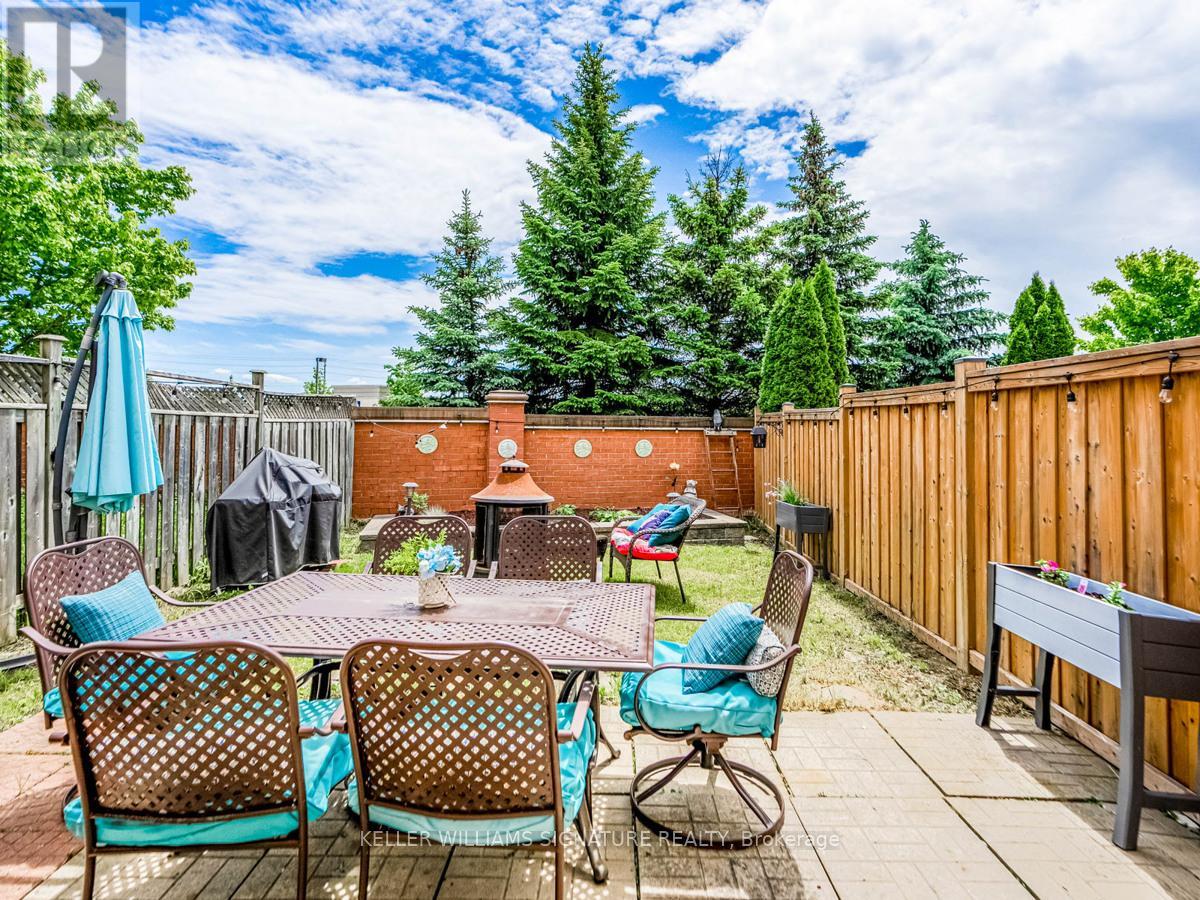8 Thunderbird Trail Brampton (Sandringham-Wellington), Ontario L6R 2T3
4 Bedroom
4 Bathroom
Central Air Conditioning
Forced Air
Landscaped
$799,000
Welcome to 8 Thunderbird Trail, Original owners, this oversized well kept Freehold Townhouse is your perfect place to call home. 3 Bedrooms upstairs with 4 washrooms throughout. Finished 1 bedroom Basement, study and changing nook with its own 2/Pc washroom, excellent in-law capability or teenager paradise. Open Concept main level with walkout to private backyard, perfect for BBQs and gardening. Freshly painted, Pot lights, Huge Master Bdrm w/ 4Pc Ensuite and walk in closet, Close to Transit, Hospital, Shopping at Trinity Commons, 410Access, Parks and much much more. (id:39551)
Open House
This property has open houses!
September
29
Sunday
Starts at:
2:00 pm
Ends at:4:00 pm
Property Details
| MLS® Number | W9365424 |
| Property Type | Single Family |
| Community Name | Sandringham-Wellington |
| Amenities Near By | Public Transit, Place Of Worship, Schools, Hospital |
| Community Features | School Bus |
| Equipment Type | Water Heater |
| Parking Space Total | 3 |
| Rental Equipment Type | Water Heater |
| Structure | Patio(s) |
Building
| Bathroom Total | 4 |
| Bedrooms Above Ground | 3 |
| Bedrooms Below Ground | 1 |
| Bedrooms Total | 4 |
| Appliances | Garage Door Opener Remote(s), Oven - Built-in, Range, Dishwasher, Dryer, Refrigerator, Stove, Washer |
| Basement Development | Finished |
| Basement Type | Full (finished) |
| Construction Style Attachment | Attached |
| Cooling Type | Central Air Conditioning |
| Exterior Finish | Brick |
| Fireplace Present | No |
| Flooring Type | Carpeted, Laminate |
| Foundation Type | Concrete |
| Half Bath Total | 2 |
| Heating Fuel | Natural Gas |
| Heating Type | Forced Air |
| Stories Total | 2 |
| Type | Row / Townhouse |
| Utility Water | Municipal Water |
Parking
| Garage |
Land
| Acreage | No |
| Fence Type | Fenced Yard |
| Land Amenities | Public Transit, Place Of Worship, Schools, Hospital |
| Landscape Features | Landscaped |
| Sewer | Sanitary Sewer |
| Size Depth | 106 Ft ,11 In |
| Size Frontage | 20 Ft ,9 In |
| Size Irregular | 20.81 X 106.98 Ft |
| Size Total Text | 20.81 X 106.98 Ft |
Rooms
| Level | Type | Length | Width | Dimensions |
|---|---|---|---|---|
| Second Level | Primary Bedroom | 5.08 m | 3.43 m | 5.08 m x 3.43 m |
| Second Level | Bedroom 2 | 3.76 m | 2.54 m | 3.76 m x 2.54 m |
| Second Level | Bedroom 3 | 3.15 m | 2.72 m | 3.15 m x 2.72 m |
| Basement | Bedroom 4 | 3.07 m | 3.28 m | 3.07 m x 3.28 m |
| Basement | Laundry Room | 1.91 m | 2.51 m | 1.91 m x 2.51 m |
| Main Level | Kitchen | 2.92 m | 2.51 m | 2.92 m x 2.51 m |
| Main Level | Living Room | 3.23 m | 5.05 m | 3.23 m x 5.05 m |
| Main Level | Dining Room | 3.23 m | 2.41 m | 3.23 m x 2.41 m |
Utilities
| Cable | Installed |
| Sewer | Installed |
Interested?
Contact us for more information





































