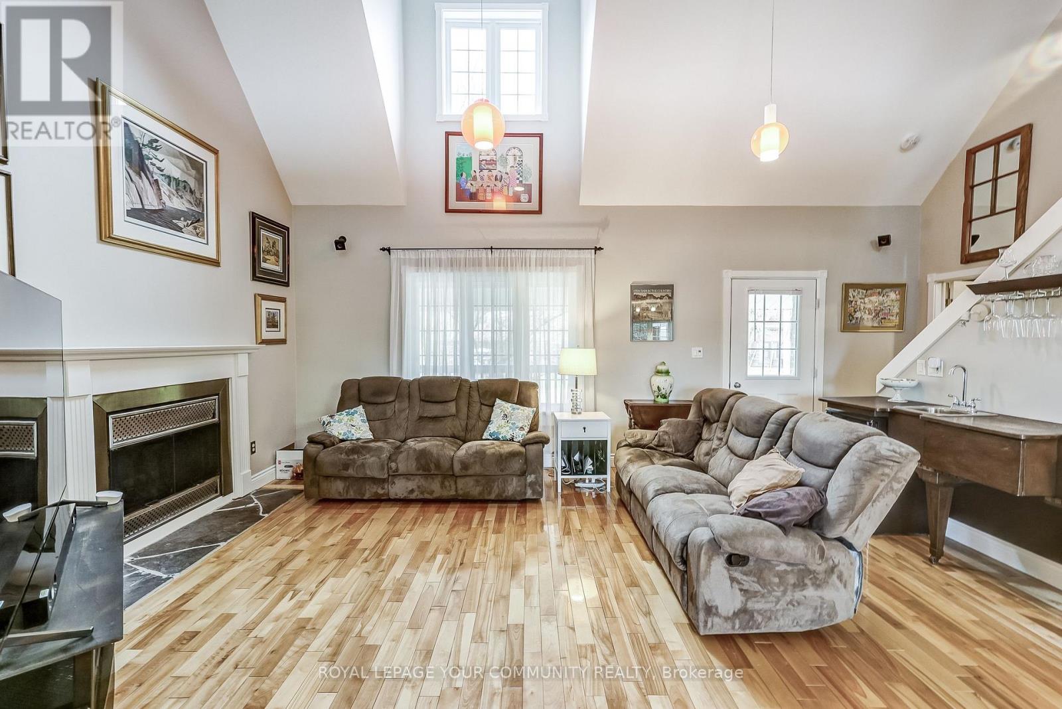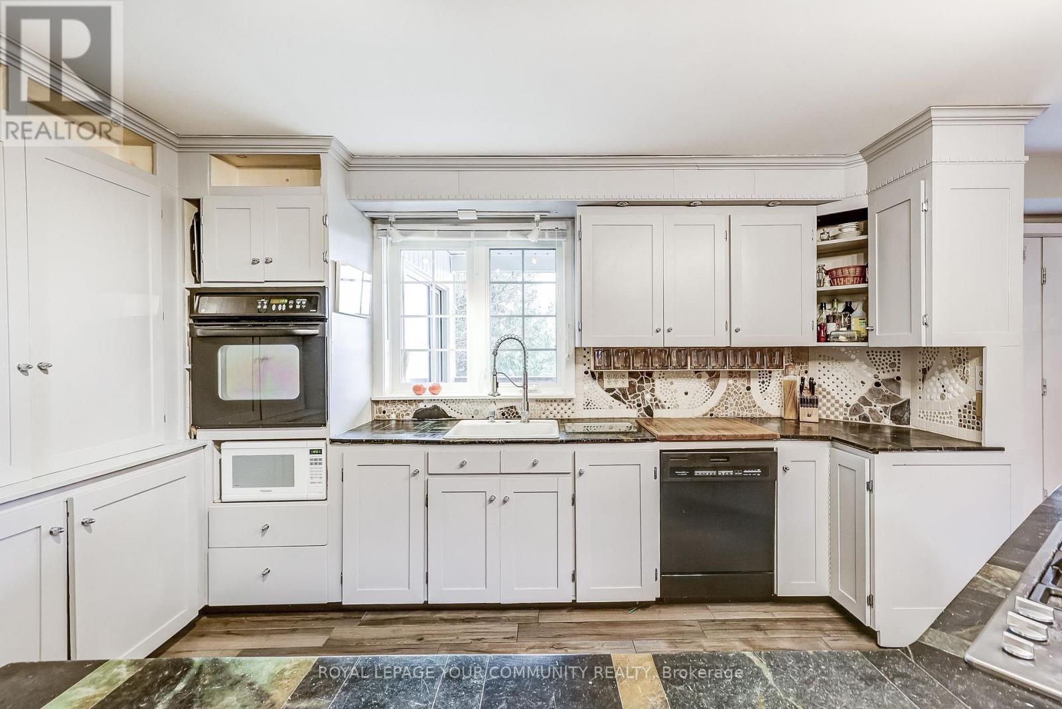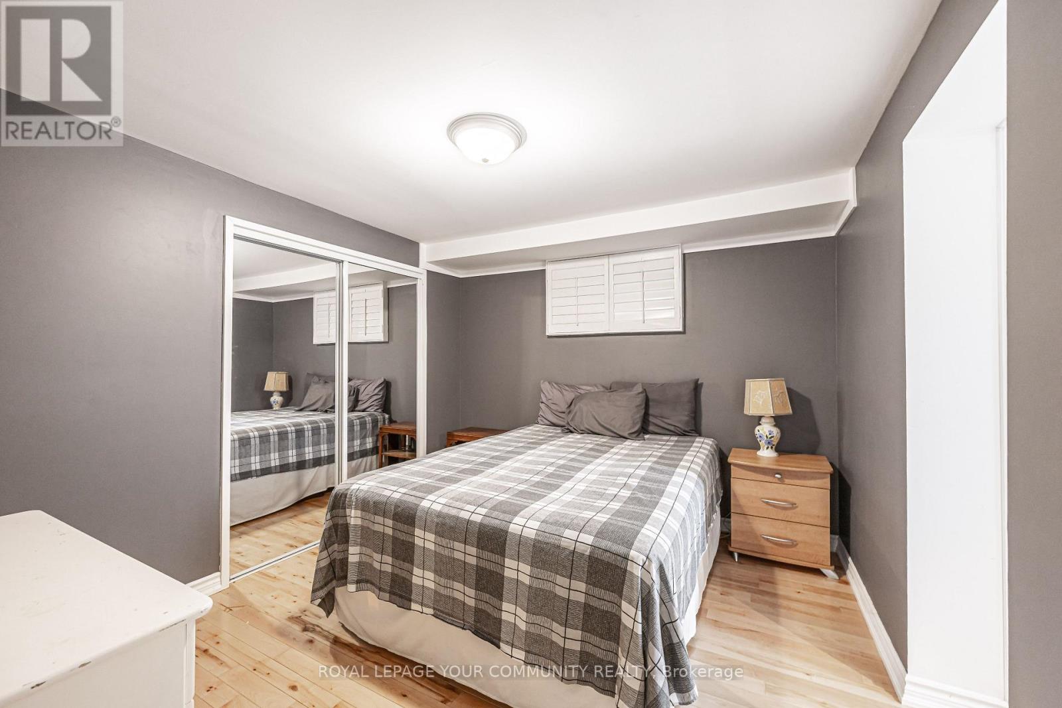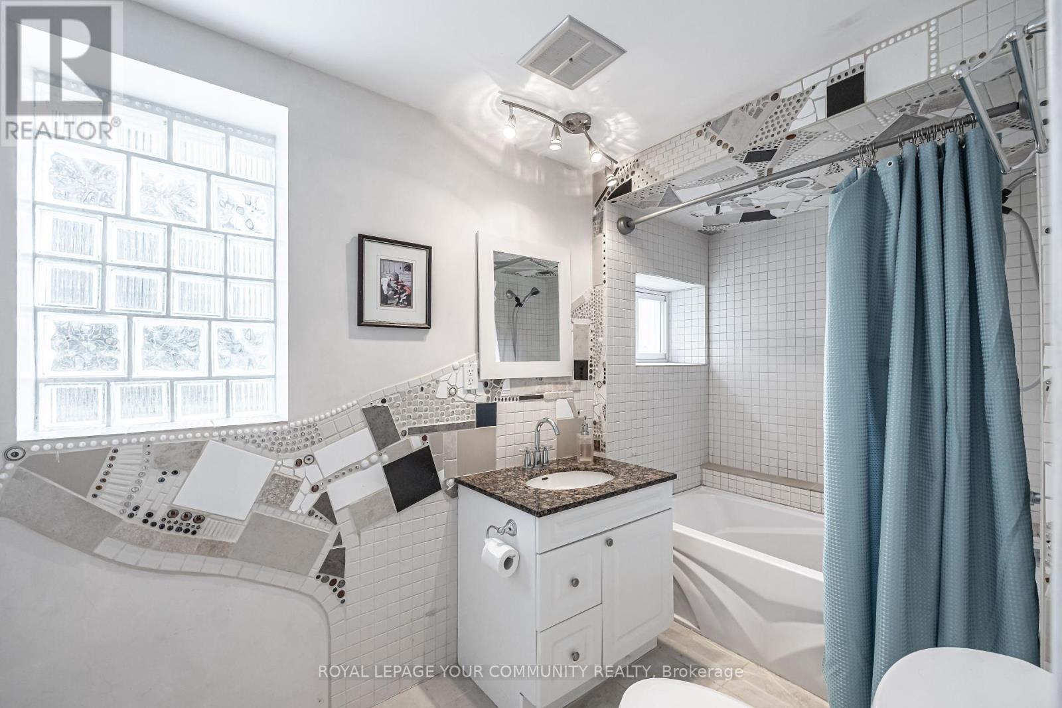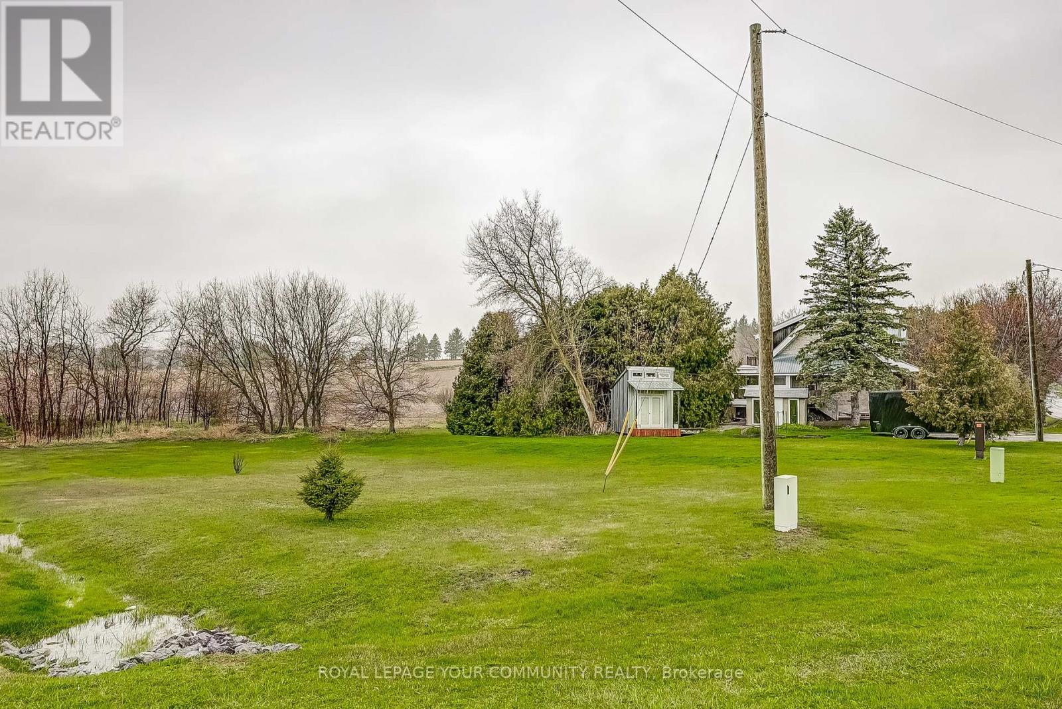13020 Concession Road 5 Uxbridge, Ontario L9P 1R2
4 Bedroom
3 Bathroom
Above Ground Pool
Central Air Conditioning
Forced Air
$1,149,000
Unique Custom Home -Enjoy the privacy on the covered front porch or on back deck with views for miles and beautiful sunsets - This home boosts cathedral ceilings- wood floors- fireplaces plus In Law Capability with separate entrance - Bright and Cheery - 1 bedroom- kitchen- Living Room/fireplace - dining area - 4 pc. Bath in insuite laundry. (id:39551)
Property Details
| MLS® Number | N9365398 |
| Property Type | Single Family |
| Community Name | Rural Uxbridge |
| Features | Level Lot |
| Parking Space Total | 6 |
| Pool Type | Above Ground Pool |
| Structure | Shed |
| View Type | View |
Building
| Bathroom Total | 3 |
| Bedrooms Above Ground | 3 |
| Bedrooms Below Ground | 1 |
| Bedrooms Total | 4 |
| Appliances | Water Heater, Water Treatment, Central Vacuum, Cooktop, Dryer, Microwave, Oven, Refrigerator, Stove, Two Washers, Water Softener, Window Coverings |
| Basement Features | Apartment In Basement, Separate Entrance |
| Basement Type | N/a |
| Construction Style Attachment | Detached |
| Cooling Type | Central Air Conditioning |
| Exterior Finish | Wood, Stone |
| Fireplace Present | No |
| Flooring Type | Hardwood, Stone, Carpeted |
| Foundation Type | Block |
| Heating Fuel | Natural Gas |
| Heating Type | Forced Air |
| Stories Total | 2 |
| Type | House |
Land
| Acreage | No |
| Sewer | Septic System |
| Size Depth | 200 Ft |
| Size Frontage | 200 Ft |
| Size Irregular | 200 X 200 Ft ; .99 Of An Acre-irreg In Shape-easement |
| Size Total Text | 200 X 200 Ft ; .99 Of An Acre-irreg In Shape-easement|1/2 - 1.99 Acres |
| Zoning Description | Res |
Rooms
| Level | Type | Length | Width | Dimensions |
|---|---|---|---|---|
| Second Level | Bedroom | 4.57 m | 3.65 m | 4.57 m x 3.65 m |
| Second Level | Bedroom | 4.26 m | 3.96 m | 4.26 m x 3.96 m |
| Second Level | Laundry Room | 3.35 m | 2.74 m | 3.35 m x 2.74 m |
| Basement | Workshop | 3.35 m | 2.74 m | 3.35 m x 2.74 m |
| Basement | Living Room | 6.4 m | 4.26 m | 6.4 m x 4.26 m |
| Basement | Kitchen | 2.43 m | 2.13 m | 2.43 m x 2.13 m |
| Basement | Bedroom | 3.35 m | 3.05 m | 3.35 m x 3.05 m |
| Main Level | Great Room | 8.23 m | 6.4 m | 8.23 m x 6.4 m |
| Main Level | Kitchen | 4.11 m | 3.05 m | 4.11 m x 3.05 m |
| Main Level | Dining Room | Measurements not available | ||
| Main Level | Bedroom | 4.04 m | 3.65 m | 4.04 m x 3.65 m |
https://www.realtor.ca/real-estate/27460220/13020-concession-road-5-uxbridge-rural-uxbridge
Interested?
Contact us for more information




