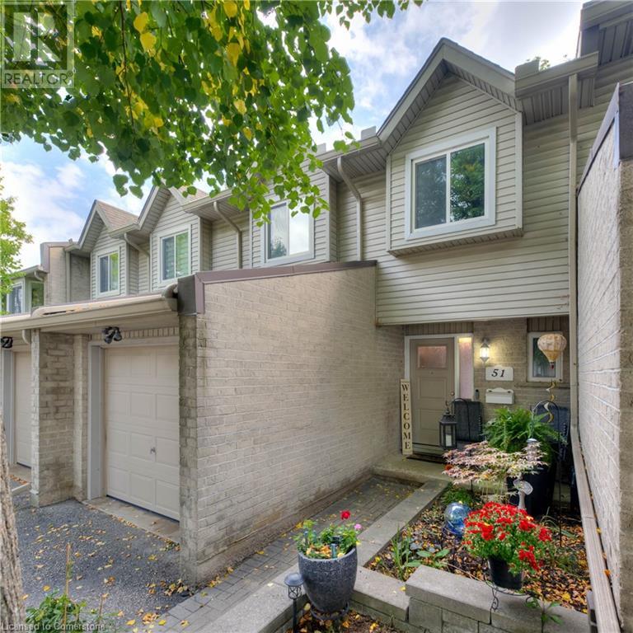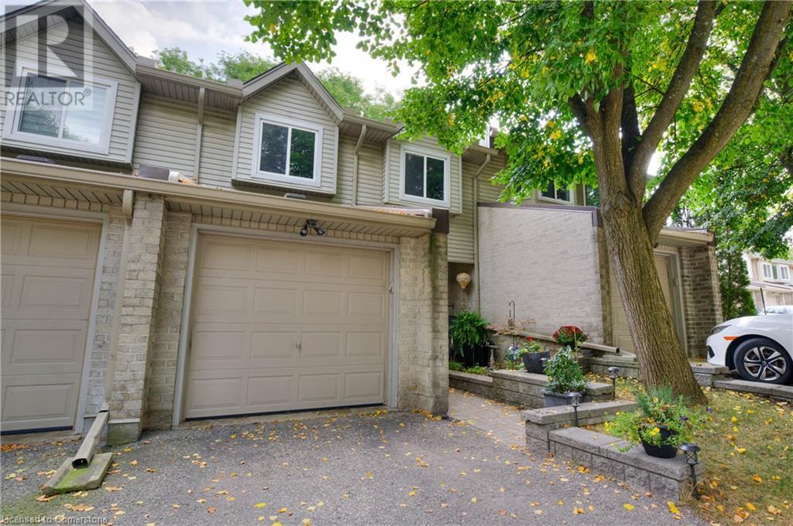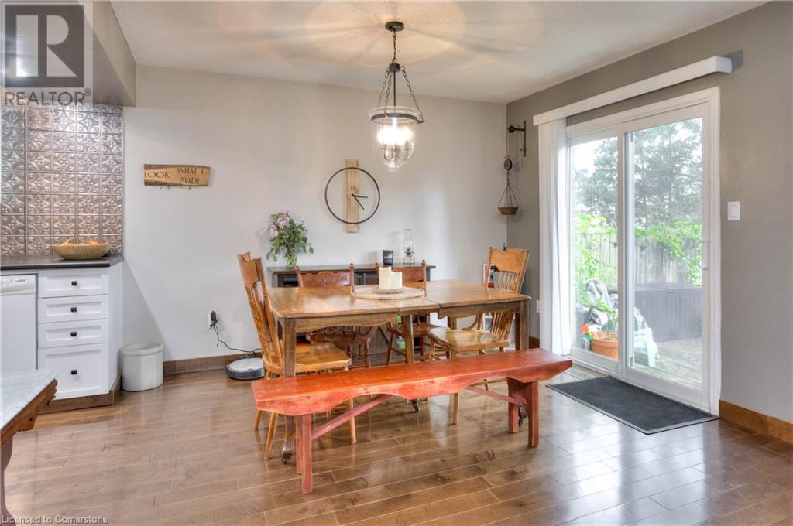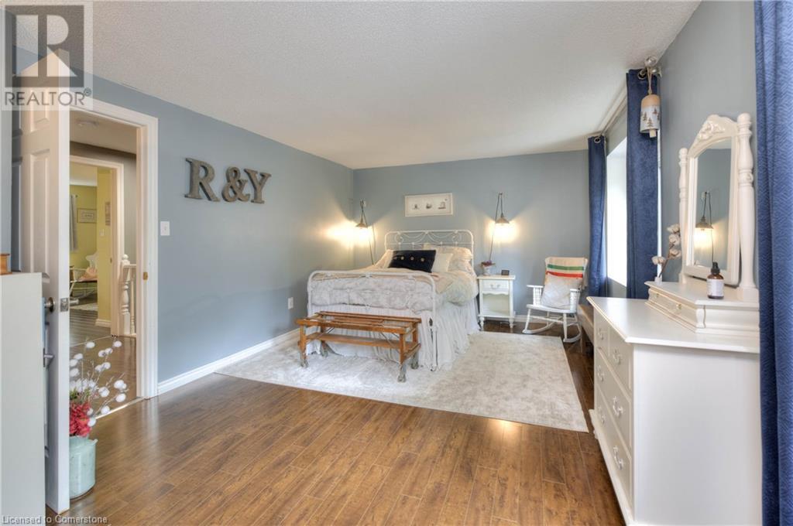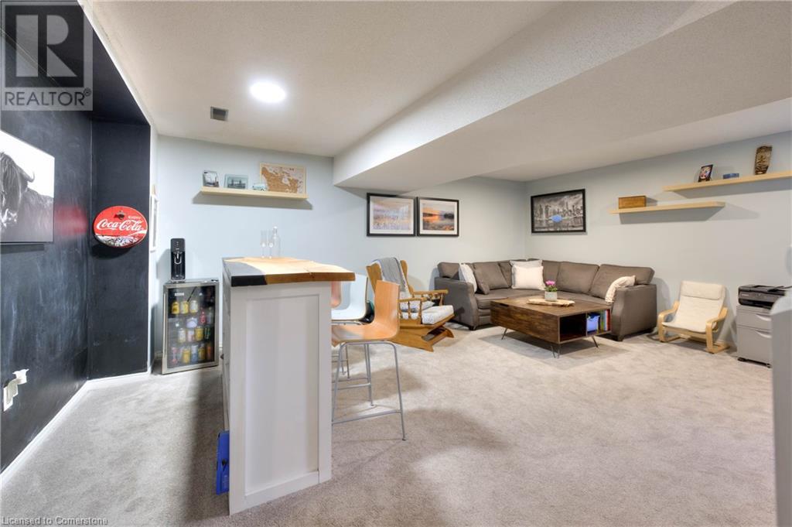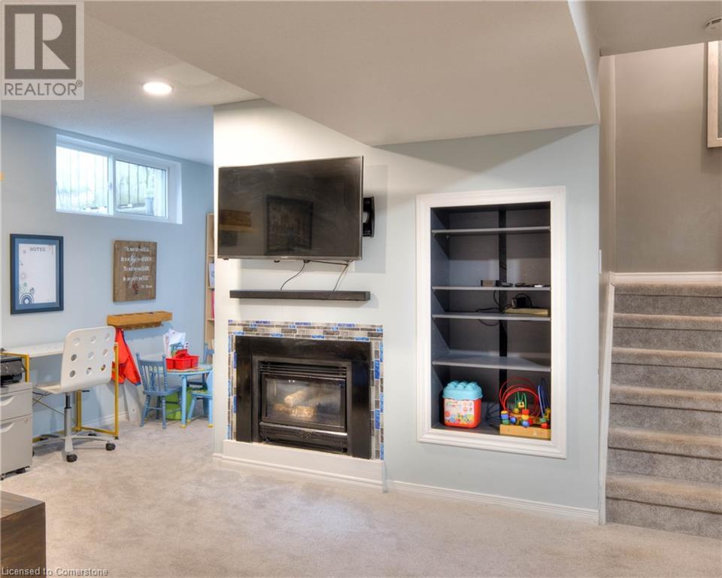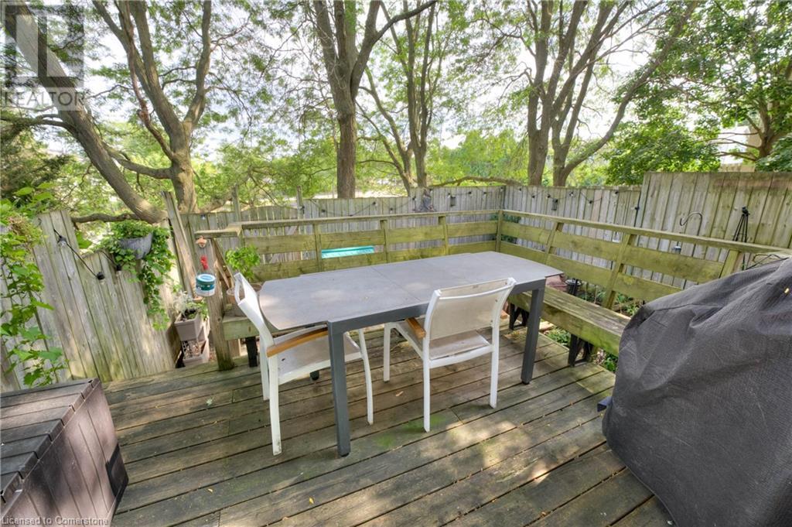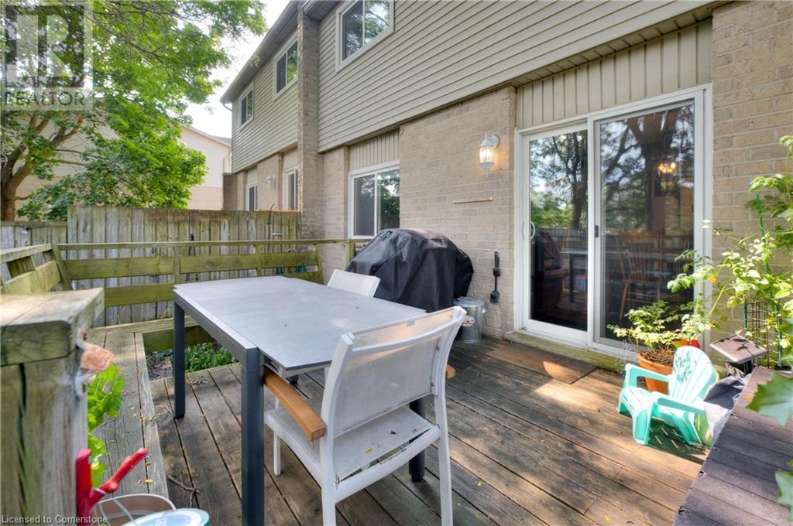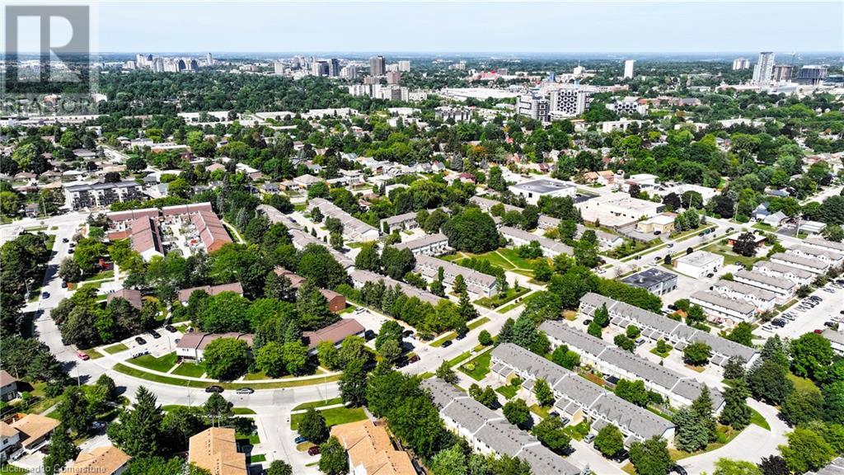20 Paulander Drive Unit# 51 Kitchener, Ontario N2M 5L4
$550,000Maintenance, Insurance, Common Area Maintenance, Landscaping, Property Management, Parking
$340 Monthly
Maintenance, Insurance, Common Area Maintenance, Landscaping, Property Management, Parking
$340 MonthlyWelcome to 20 Paulander Drive, Unit 51—a delightful three-bedroom family home designed to meet all your lifestyle needs. Upon entry, you're greeted by a warm and inviting atmosphere, setting the stage for family life. The heart of the home, the kitchen, is a gathering place for cooking, conversation, and creating cherished memories, with an adjoining dining area perfect for family meals and lively conversation. The spacious living room is ideal for both relaxing and entertaining, whether you’re hosting guests or enjoying family time. The primary bedroom comfortably fits a king-sized bed and features dual closets, while two additional bedrooms and a large four-piece bathroom provide plenty of space for a growing family. The finished basement offers a versatile rec room—perfect as a play space, entertainment area, or personal retreat. One of the highlights is the private backyard with direct access to a park, offering a peaceful escape in a family-friendly setting. Conveniently located near amenities yet offering a sense of seclusion, this home is the perfect blend of comfort and convenience for a growing family. (id:39551)
Property Details
| MLS® Number | 40651701 |
| Property Type | Single Family |
| Amenities Near By | Park, Place Of Worship, Playground, Public Transit, Schools, Shopping |
| Community Features | Quiet Area, School Bus |
| Equipment Type | Rental Water Softener, Water Heater |
| Features | Automatic Garage Door Opener |
| Parking Space Total | 2 |
| Rental Equipment Type | Rental Water Softener, Water Heater |
Building
| Bathroom Total | 2 |
| Bedrooms Above Ground | 3 |
| Bedrooms Total | 3 |
| Architectural Style | 2 Level |
| Basement Development | Finished |
| Basement Type | Full (finished) |
| Constructed Date | 1988 |
| Construction Style Attachment | Attached |
| Cooling Type | Central Air Conditioning |
| Exterior Finish | Brick Veneer, Concrete, Vinyl Siding |
| Fireplace Present | Yes |
| Fireplace Total | 1 |
| Foundation Type | Brick |
| Half Bath Total | 1 |
| Heating Fuel | Natural Gas |
| Heating Type | Forced Air |
| Stories Total | 2 |
| Size Interior | 1245 Sqft |
| Type | Row / Townhouse |
| Utility Water | Municipal Water |
Parking
| Attached Garage |
Land
| Acreage | No |
| Fence Type | Fence |
| Land Amenities | Park, Place Of Worship, Playground, Public Transit, Schools, Shopping |
| Sewer | Municipal Sewage System |
| Size Depth | 84 Ft |
| Size Frontage | 21 Ft |
| Size Total Text | Under 1/2 Acre |
| Zoning Description | Residential Res-6 |
Rooms
| Level | Type | Length | Width | Dimensions |
|---|---|---|---|---|
| Second Level | 4pc Bathroom | Measurements not available | ||
| Second Level | Bedroom | 9'10'' x 12'11'' | ||
| Second Level | Bedroom | 9'10'' x 12'10'' | ||
| Second Level | Primary Bedroom | 17'9'' x 11'3'' | ||
| Basement | Laundry Room | 8'9'' x 11'0'' | ||
| Basement | Utility Room | 6'7'' x 6'8'' | ||
| Basement | Recreation Room | 20'1'' x 19'8'' | ||
| Main Level | Dining Room | 10'5'' x 12'5'' | ||
| Main Level | Living Room | 9'7'' x 11'11'' | ||
| Main Level | Kitchen | 9'11'' x 8'3'' | ||
| Main Level | 2pc Bathroom | Measurements not available |
https://www.realtor.ca/real-estate/27460016/20-paulander-drive-unit-51-kitchener
Interested?
Contact us for more information





