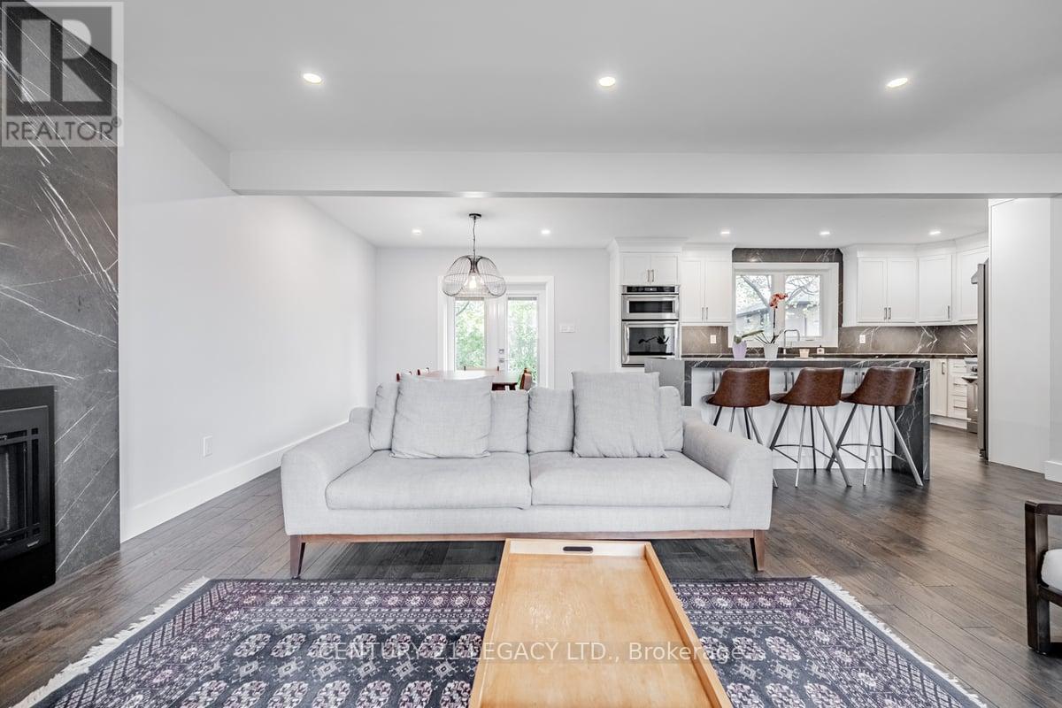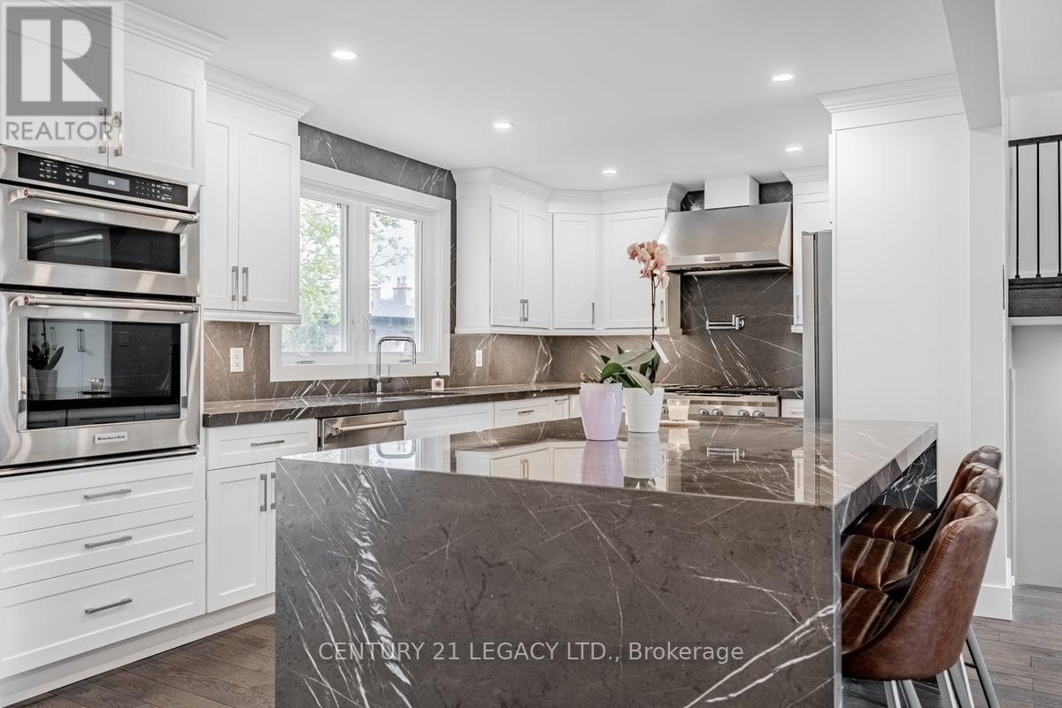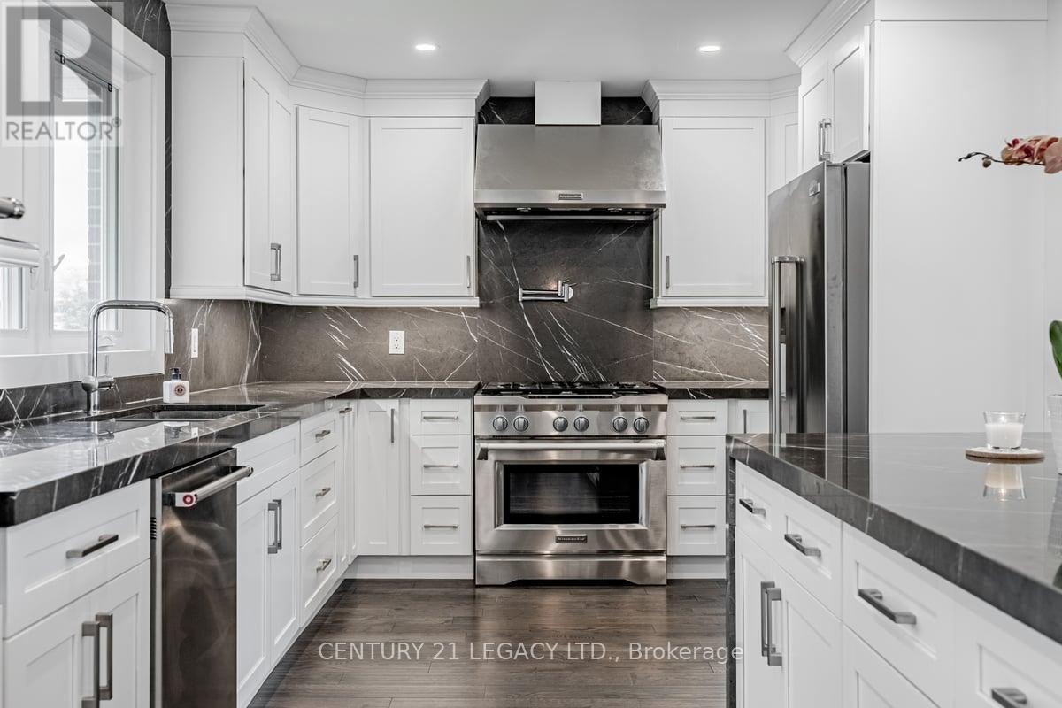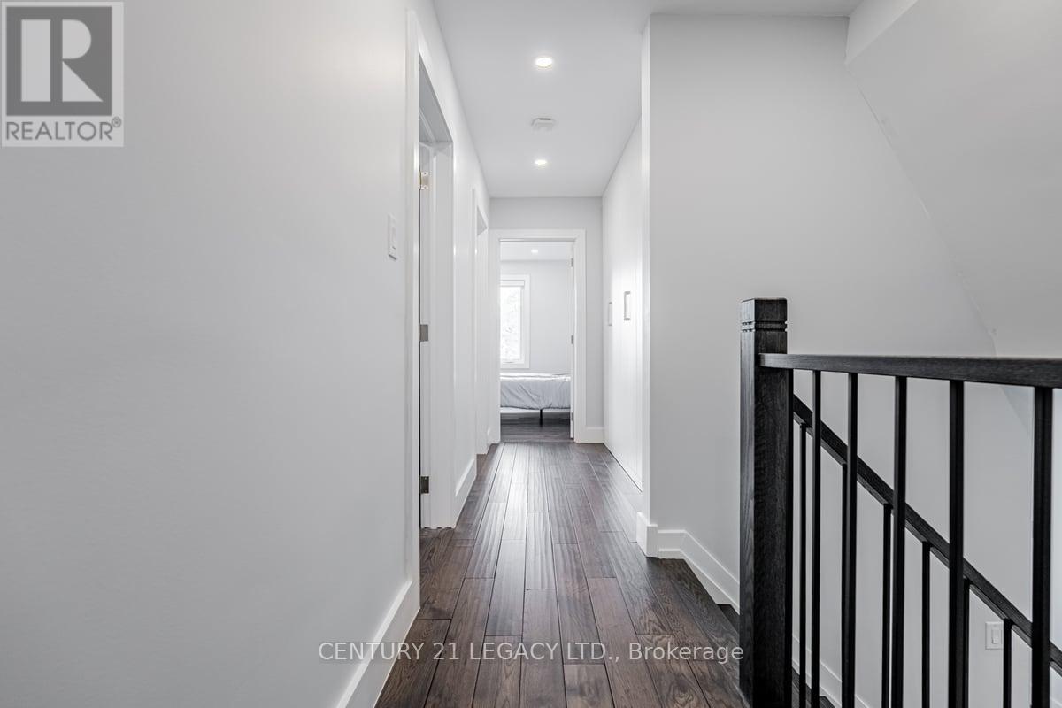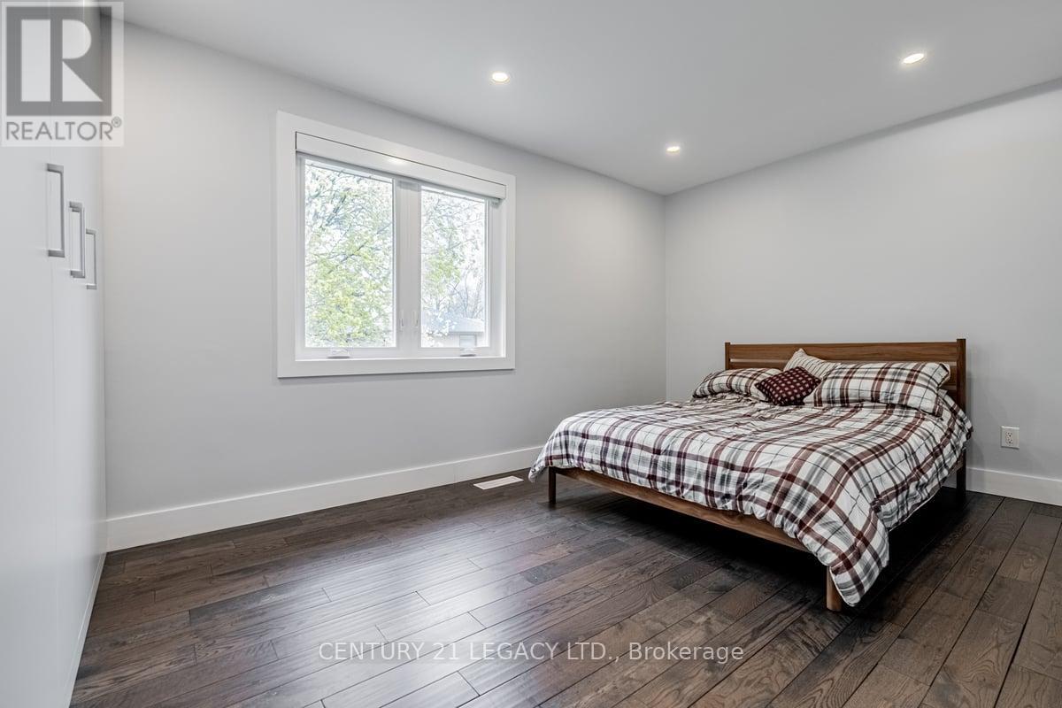5 Bedroom
4 Bathroom
Fireplace
Central Air Conditioning
Forced Air
$1,794,900
This beautifully renovated and spacious side split home is located in the desirable Richmond Gardens neighborhood, on a quiet, child-friendly street. It features an open-concept custom kitchen with a stunning waterfall island, granite counters, stainless steel appliances, a built-in oven, and a heavy-duty range hood. The living area boasts a gas fireplace, while the dining room has a walkout to the backyard. Each bedroom and the main/upper hallway include custom built-in closets. Additional highlights include smart switches, pot lights, a Nest thermostat, and a double car garage with a Wi-Fi opener. The property is just steps away from Silvercreek Park, a library, playground, community pool, tennis courts, pickleball court, and an ice rink. **** EXTRAS **** Remote/Wifi controlled electric blinds. Stainless Steel Appliances, Washer and Dryer. (id:39551)
Property Details
|
MLS® Number
|
W11891483 |
|
Property Type
|
Single Family |
|
Community Name
|
Willowridge-Martingrove-Richview |
|
Amenities Near By
|
Park, Public Transit, Schools |
|
Features
|
Carpet Free, Sump Pump |
|
Parking Space Total
|
6 |
Building
|
Bathroom Total
|
4 |
|
Bedrooms Above Ground
|
4 |
|
Bedrooms Below Ground
|
1 |
|
Bedrooms Total
|
5 |
|
Amenities
|
Fireplace(s) |
|
Appliances
|
Oven - Built-in |
|
Basement Development
|
Finished |
|
Basement Type
|
N/a (finished) |
|
Construction Style Attachment
|
Detached |
|
Construction Style Split Level
|
Sidesplit |
|
Cooling Type
|
Central Air Conditioning |
|
Exterior Finish
|
Brick |
|
Fireplace Present
|
Yes |
|
Flooring Type
|
Hardwood |
|
Foundation Type
|
Block |
|
Heating Fuel
|
Natural Gas |
|
Heating Type
|
Forced Air |
|
Type
|
House |
|
Utility Water
|
Municipal Water |
Parking
Land
|
Acreage
|
No |
|
Land Amenities
|
Park, Public Transit, Schools |
|
Sewer
|
Sanitary Sewer |
|
Size Depth
|
100 Ft |
|
Size Frontage
|
55 Ft |
|
Size Irregular
|
55 X 100 Ft |
|
Size Total Text
|
55 X 100 Ft |
Rooms
| Level |
Type |
Length |
Width |
Dimensions |
|
Lower Level |
Family Room |
7.22 m |
3.77 m |
7.22 m x 3.77 m |
|
Lower Level |
Bedroom 5 |
2.93 m |
2.93 m |
2.93 m x 2.93 m |
|
Main Level |
Living Room |
5.15 m |
3.72 m |
5.15 m x 3.72 m |
|
Main Level |
Dining Room |
3.57 m |
3.41 m |
3.57 m x 3.41 m |
|
Main Level |
Kitchen |
4.88 m |
3.41 m |
4.88 m x 3.41 m |
|
Upper Level |
Primary Bedroom |
4.36 m |
3.38 m |
4.36 m x 3.38 m |
|
Upper Level |
Bedroom 2 |
3.66 m |
2.47 m |
3.66 m x 2.47 m |
|
Upper Level |
Bedroom 3 |
4.6 m |
2.93 m |
4.6 m x 2.93 m |
|
Ground Level |
Bedroom 4 |
4.82 m |
3.41 m |
4.82 m x 3.41 m |
Utilities
https://www.realtor.ca/real-estate/27734971/22-shortland-crescent-toronto-willowridge-martingrove-richview-willowridge-martingrove-richview




