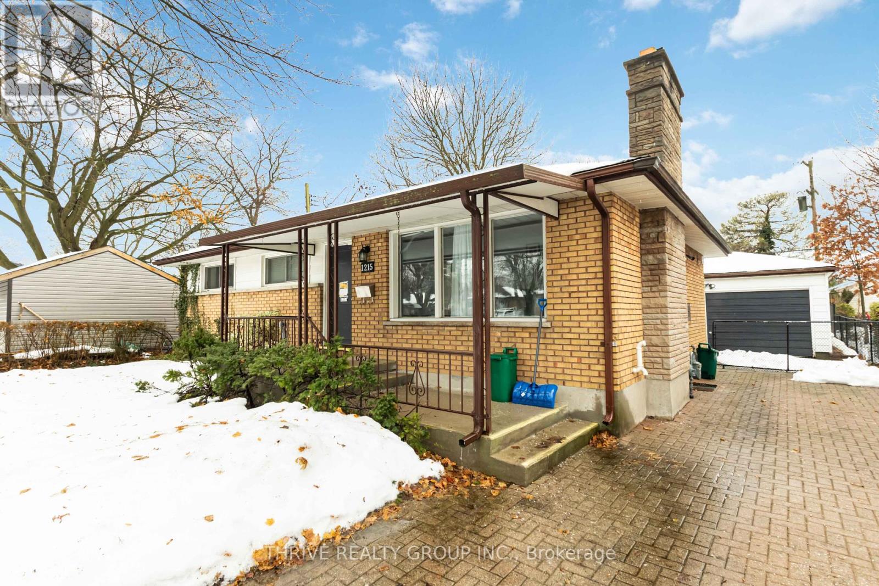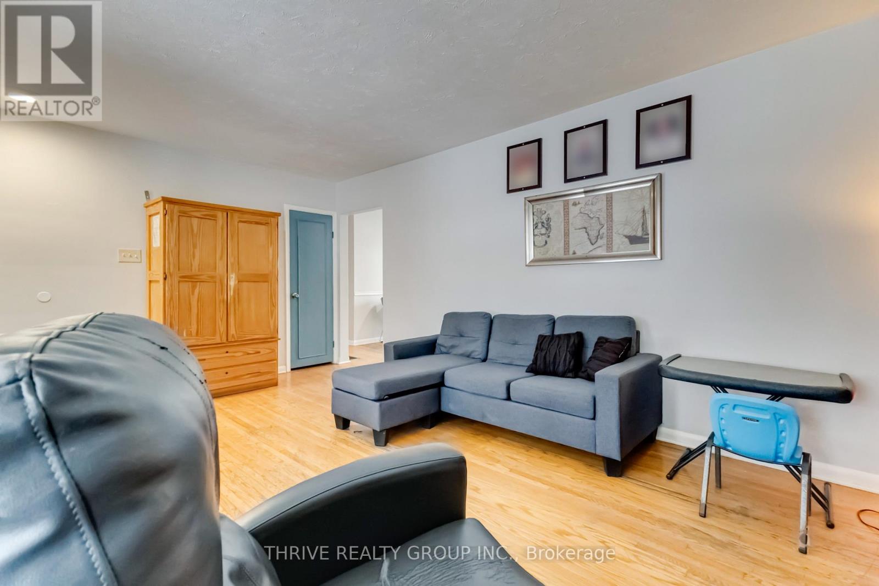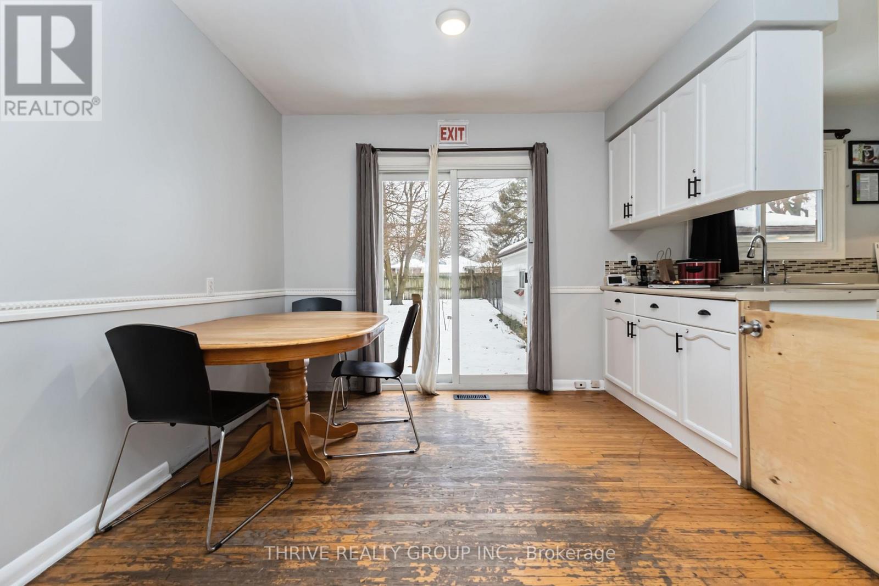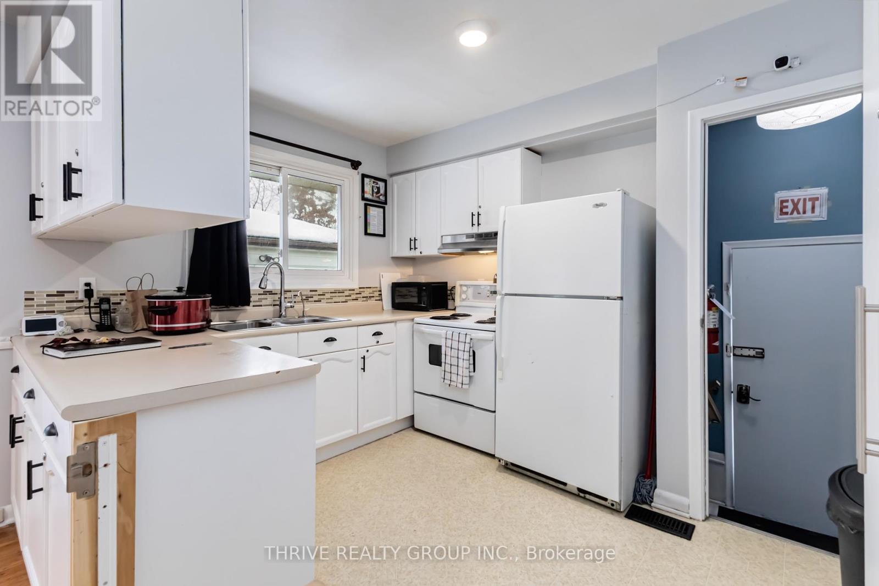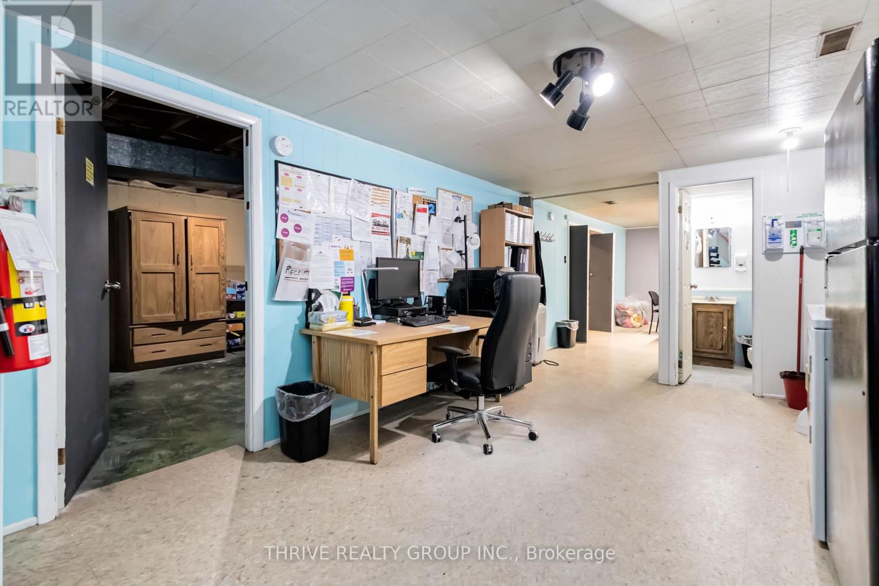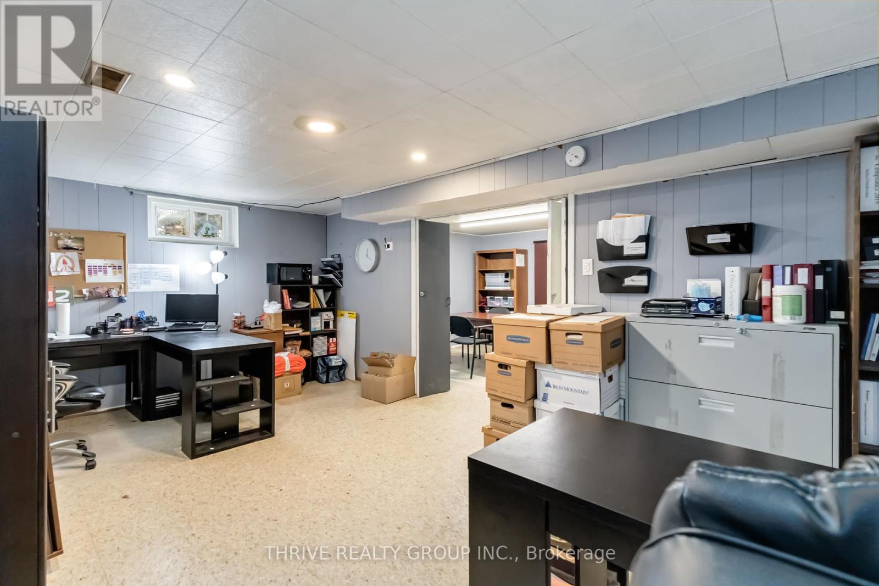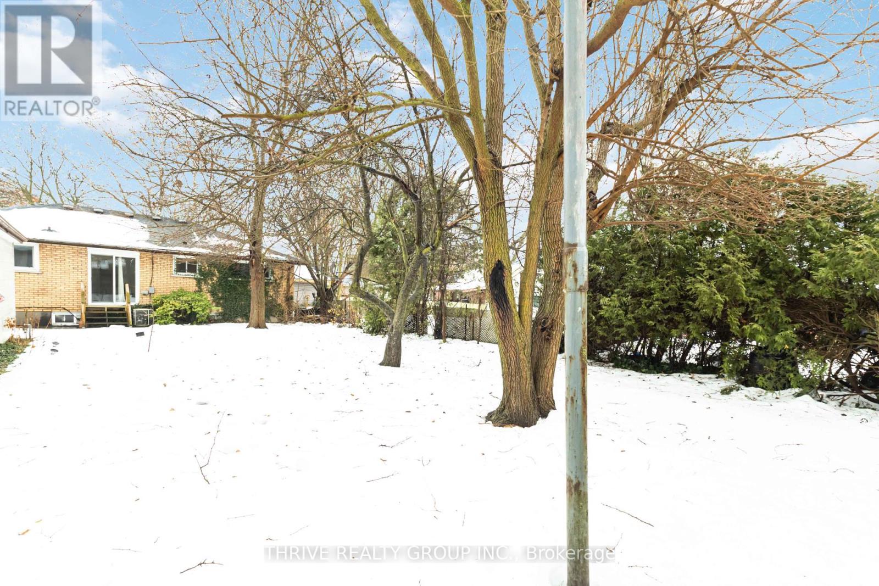3 Bedroom
2 Bathroom
Bungalow
Central Air Conditioning
Forced Air
$560,000
Welcome to 1215 Michael St, a charming all-brick bungalow that's perfect for first-time homebuyers or savvy investors. This cozy property boasts a unique all-brick exterior that adds curb appeal and durability, making it a standout in the neighborhood. As a starter home, this property offers a great opportunity for those just starting out to get their foot in the door. With its spacious layout and well-maintained condition, .But this property isn't just for first-time homebuyers - with a seperate side entrance it's also a great opportunity for investors looking to increase their portfolio. With its duplex and ARU potential, this property offers endless possibilities for renovation and expansion, making it a lucrative investment opportunity.And with its convenient location, you'll be just a stone's throw away from Fanshawe College, bus routes, and all the amenities you need. Whether you're a student, commuter, or just looking for a convenient lifestyle, this property has got you covered.The detached garage provides ample storage and potential for additional living space, making this property a great option. With its close proximity to shopping, dining, and entertainment options, you'll never be far from the action.Don't miss out on this incredible opportunity to own a piece of the action. (id:39551)
Property Details
|
MLS® Number
|
X11894978 |
|
Property Type
|
Single Family |
|
Community Name
|
East D |
|
Parking Space Total
|
5 |
Building
|
Bathroom Total
|
2 |
|
Bedrooms Above Ground
|
3 |
|
Bedrooms Total
|
3 |
|
Appliances
|
Dryer, Refrigerator, Stove, Washer |
|
Architectural Style
|
Bungalow |
|
Basement Development
|
Finished |
|
Basement Features
|
Separate Entrance |
|
Basement Type
|
N/a (finished) |
|
Construction Style Attachment
|
Detached |
|
Cooling Type
|
Central Air Conditioning |
|
Exterior Finish
|
Brick |
|
Fireplace Present
|
No |
|
Foundation Type
|
Poured Concrete |
|
Heating Fuel
|
Natural Gas |
|
Heating Type
|
Forced Air |
|
Stories Total
|
1 |
|
Type
|
House |
|
Utility Water
|
Municipal Water |
Parking
Land
|
Acreage
|
No |
|
Sewer
|
Sanitary Sewer |
|
Size Depth
|
130 Ft ,3 In |
|
Size Frontage
|
55 Ft ,1 In |
|
Size Irregular
|
55.13 X 130.28 Ft |
|
Size Total Text
|
55.13 X 130.28 Ft |
|
Zoning Description
|
R1-8 |
Rooms
| Level |
Type |
Length |
Width |
Dimensions |
|
Basement |
Laundry Room |
5.27 m |
3.55 m |
5.27 m x 3.55 m |
|
Basement |
Office |
6.39 m |
3.49 m |
6.39 m x 3.49 m |
|
Main Level |
Living Room |
5.67 m |
3.55 m |
5.67 m x 3.55 m |
|
Main Level |
Dining Room |
2.84 m |
3.44 m |
2.84 m x 3.44 m |
|
Main Level |
Kitchen |
2.79 m |
3.44 m |
2.79 m x 3.44 m |
|
Main Level |
Primary Bedroom |
3.36 m |
3.55 m |
3.36 m x 3.55 m |
|
Main Level |
Bedroom 2 |
3.36 m |
|
3.36 m x Measurements not available |
|
Main Level |
Bedroom 3 |
2.65 m |
|
2.65 m x Measurements not available |
Utilities
|
Cable
|
Installed |
|
Sewer
|
Installed |
https://www.realtor.ca/real-estate/27742384/1215-michael-street-london-east-d


