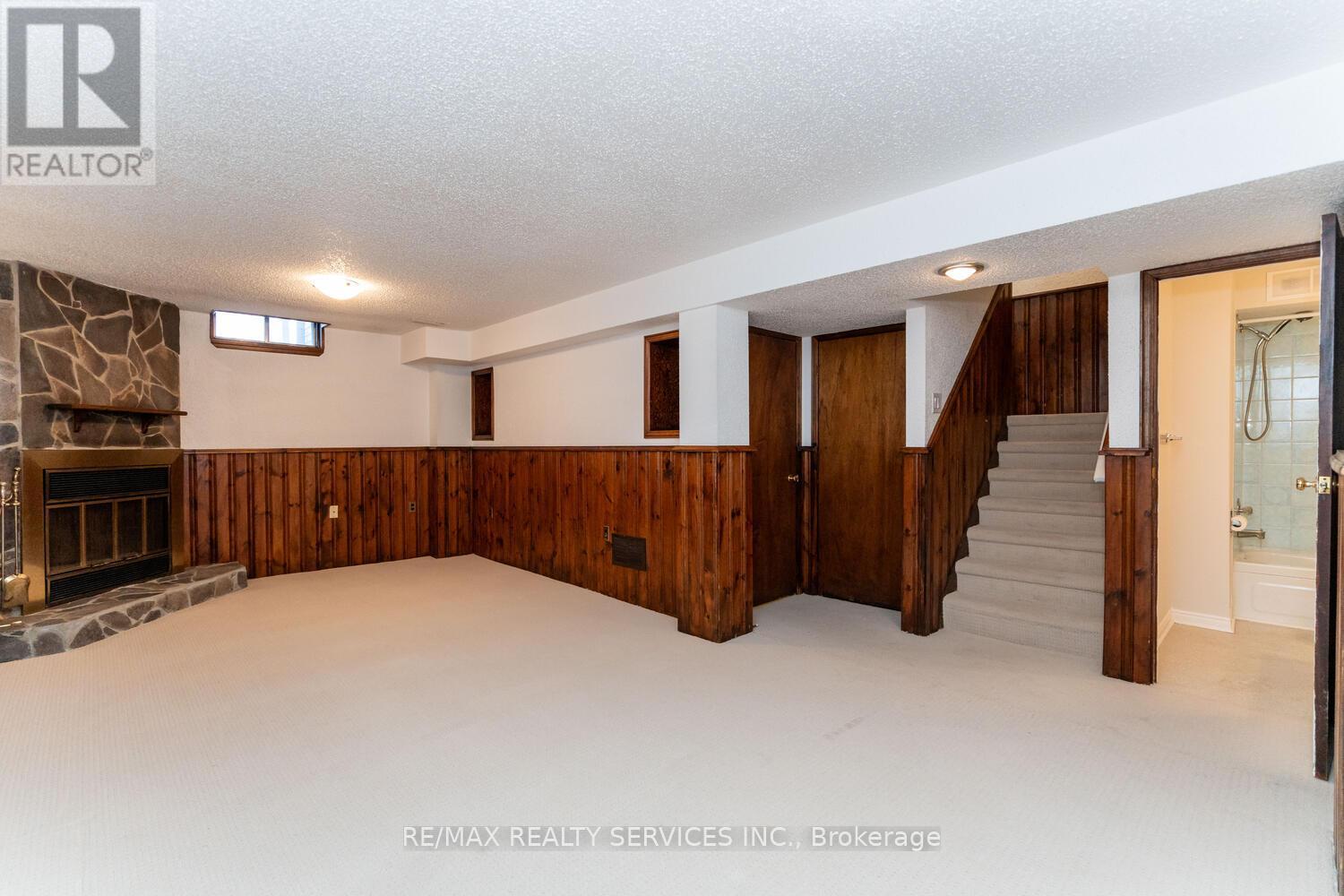3 Bedroom
3 Bathroom
Fireplace
Central Air Conditioning
Forced Air
$894,000
Absolute Stunning Detached Home in one of the most prestigious neighborhood of Brampton ! This stunning pie-shaped Detached lot offers unparalleled privacy with no house at the back and no sidewalk, maximizing space and comfort. The main floor boasts a Bright formal living area and a separate dining room, ideal for hosting. The chefs delight kitchen is sure to impress with stone countertops and brand-new stainless steel appliances. An additional sunroom, which can double as a cozy family room, adds to the homes charm and functionality. 3 spacious bedrooms and 3 washrooms. This home comes with a finished basement that has big recreational room perfect for family gatherings or entertainment along with full washroom. New pot lights on the main and second level. Freshly painted interiors with new roller blinds. This move-in-ready home combines style, space, and comfort perfect for first time home buyers or someone who wants to downsize or upgrade. Don't miss out! **** EXTRAS **** Furnace 2017, Roof 2013, A/C 2022, Paint 2024, S/S appliances 2024, Pot Light 2024, Window Blinds 2024. Front Door 2023 Quiet Street Just A Short Stroll To Schools, Trinity Commons Shopping, Bus, Grocery Stores, Hwy 410 & Place of Worship (id:39551)
Property Details
|
MLS® Number
|
W11894786 |
|
Property Type
|
Single Family |
|
Community Name
|
Westgate |
|
Amenities Near By
|
Park, Place Of Worship, Public Transit |
|
Features
|
Wooded Area, Conservation/green Belt |
|
Parking Space Total
|
4 |
Building
|
Bathroom Total
|
3 |
|
Bedrooms Above Ground
|
3 |
|
Bedrooms Total
|
3 |
|
Appliances
|
Dishwasher, Dryer, Range, Refrigerator, Stove, Washer, Window Coverings |
|
Basement Development
|
Finished |
|
Basement Type
|
N/a (finished) |
|
Construction Style Attachment
|
Detached |
|
Cooling Type
|
Central Air Conditioning |
|
Exterior Finish
|
Aluminum Siding, Brick |
|
Fireplace Present
|
Yes |
|
Fireplace Total
|
1 |
|
Flooring Type
|
Laminate, Carpeted |
|
Foundation Type
|
Poured Concrete |
|
Half Bath Total
|
1 |
|
Heating Fuel
|
Natural Gas |
|
Heating Type
|
Forced Air |
|
Stories Total
|
2 |
|
Type
|
House |
|
Utility Water
|
Municipal Water |
Parking
Land
|
Acreage
|
No |
|
Fence Type
|
Fenced Yard |
|
Land Amenities
|
Park, Place Of Worship, Public Transit |
|
Sewer
|
Sanitary Sewer |
|
Size Depth
|
100 Ft |
|
Size Frontage
|
26 Ft ,6 In |
|
Size Irregular
|
26.57 X 100 Ft ; 26.57ft Front & 73.42ft Back.. Pie Shape |
|
Size Total Text
|
26.57 X 100 Ft ; 26.57ft Front & 73.42ft Back.. Pie Shape |
Rooms
| Level |
Type |
Length |
Width |
Dimensions |
|
Second Level |
Primary Bedroom |
4 m |
3.6 m |
4 m x 3.6 m |
|
Second Level |
Bedroom 2 |
3.28 m |
3.03 m |
3.28 m x 3.03 m |
|
Second Level |
Bedroom 3 |
3.6 m |
2.6 m |
3.6 m x 2.6 m |
|
Lower Level |
Recreational, Games Room |
6.76 m |
4.04 m |
6.76 m x 4.04 m |
|
Main Level |
Living Room |
4.55 m |
3.29 m |
4.55 m x 3.29 m |
|
Main Level |
Dining Room |
2.64 m |
3.28 m |
2.64 m x 3.28 m |
|
Main Level |
Kitchen |
3.5 m |
3.35 m |
3.5 m x 3.35 m |
|
Main Level |
Solarium |
3.72 m |
3.72 m |
3.72 m x 3.72 m |
Utilities
|
Cable
|
Installed |
|
Sewer
|
Installed |
https://www.realtor.ca/real-estate/27742088/36-norma-crescent-brampton-westgate-westgate











































