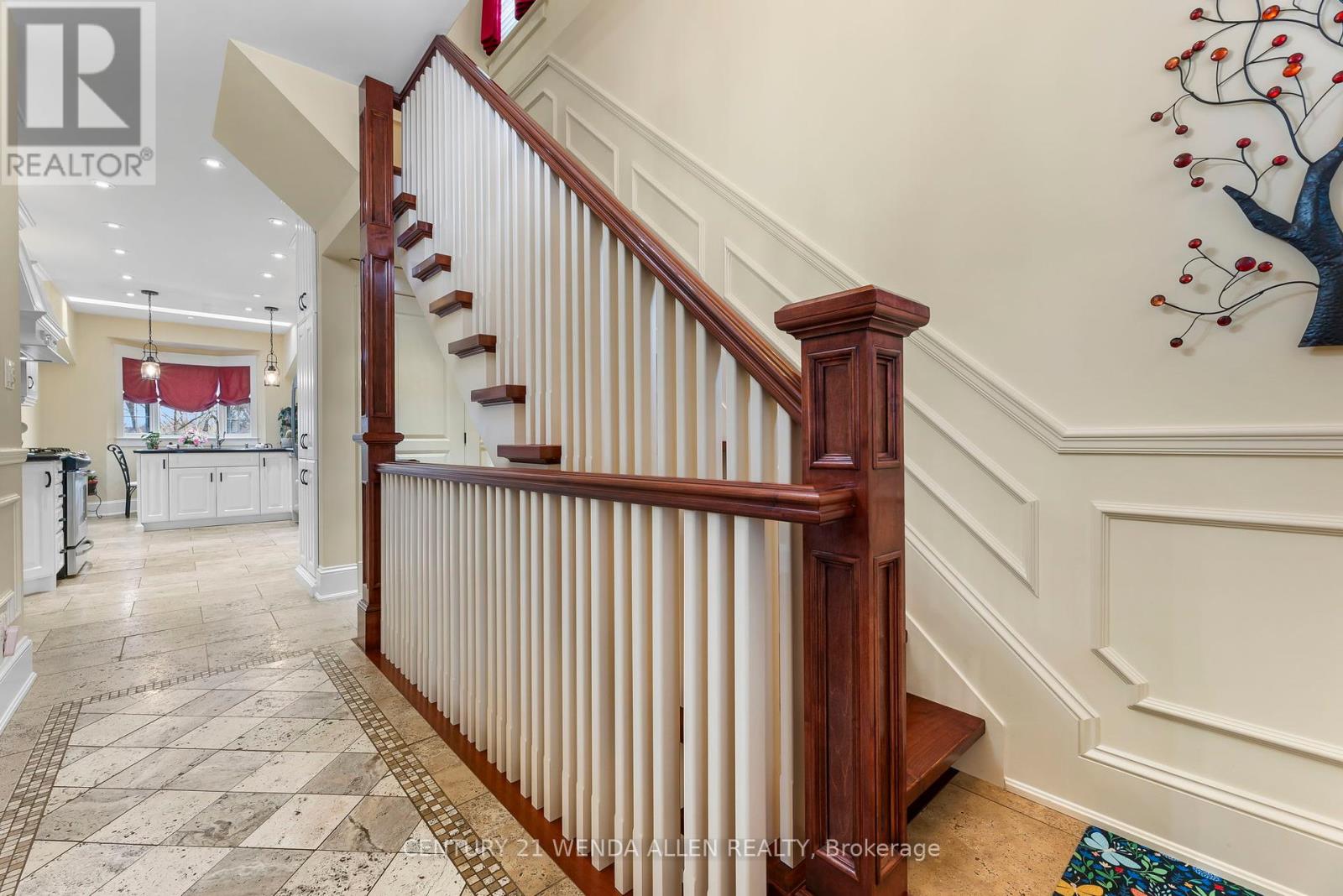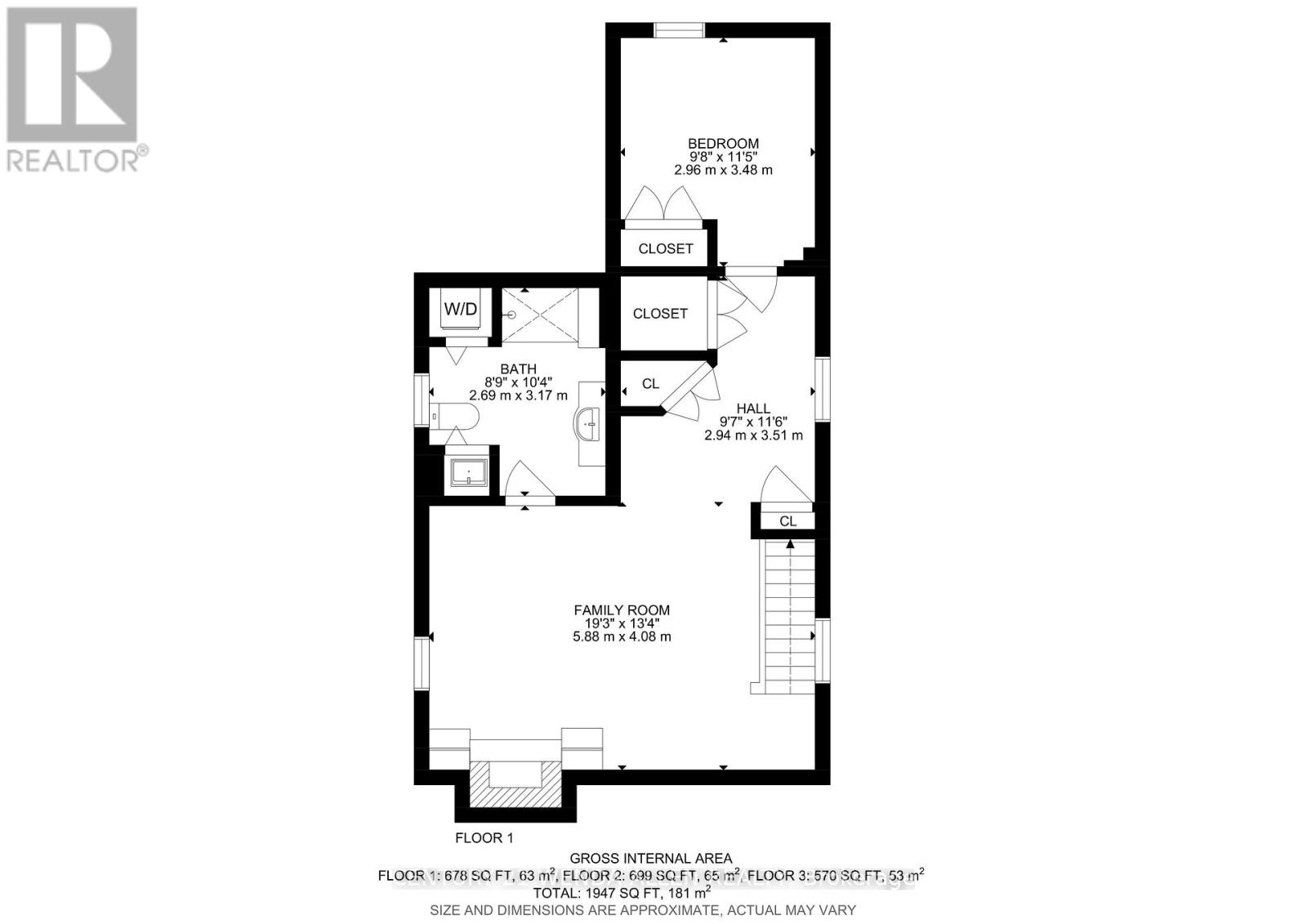3 Bedroom
2 Bathroom
Fireplace
Window Air Conditioner
Forced Air
$799,000
Gorgeous homebuilt in 1925 backing onto a picturesque ravine. This beautifully renovated home exudes pride of ownership, showcasing expert craftsmanship and meticulous updates, including complete electrical and plumbing work. The chefs custom kitchen is a culinary dream, complete with a gas stove, skylight, pantry, granite countertops, glass and marble backsplash, hidden microwave, 600 CFM exhaust fan, and both rope and under-cabinet soffit lighting. It opens to an expansive backyard with a custom two-tiered deck, firepit, and green space perfect for gatherings! Inside, the home boasts 13' ceilings in the master bedroom and hallway, and 9' ceilings throughout. 4 Pc Main bathroom w body air jets. Brazilian hardwood flooring runs through the hall and primary bedroom, Tiger Wood flooring in living and dining rooms. The maple staircase with a cherry finish, wainscoting, luxurious bathrooms with high-end finishes, and upgraded light fixtures bring elegance to every corner. The lower level offers a cozy retreat, featuring a rec room with custom cabinetry and a fireplace, plus a bedroom and bathroom w heated floors, body jets. **** EXTRAS **** The property features a separate 1,200 sq. ft. heated workshop/garage with its own panel R20 wall insulation, R42 ceiling insulation, a durable metal roof, and a 100-amp. Radiant heat. (id:39551)
Property Details
|
MLS® Number
|
E11896309 |
|
Property Type
|
Single Family |
|
Community Name
|
Lakeview |
|
Equipment Type
|
Water Heater - Gas |
|
Parking Space Total
|
14 |
|
Rental Equipment Type
|
Water Heater - Gas |
|
Structure
|
Workshop |
Building
|
Bathroom Total
|
2 |
|
Bedrooms Above Ground
|
2 |
|
Bedrooms Below Ground
|
1 |
|
Bedrooms Total
|
3 |
|
Amenities
|
Fireplace(s) |
|
Appliances
|
Water Heater |
|
Basement Development
|
Finished |
|
Basement Type
|
N/a (finished) |
|
Construction Style Attachment
|
Detached |
|
Cooling Type
|
Window Air Conditioner |
|
Exterior Finish
|
Vinyl Siding, Stone |
|
Fireplace Present
|
Yes |
|
Fireplace Total
|
1 |
|
Flooring Type
|
Hardwood |
|
Foundation Type
|
Unknown |
|
Heating Fuel
|
Natural Gas |
|
Heating Type
|
Forced Air |
|
Stories Total
|
2 |
|
Type
|
House |
|
Utility Water
|
Municipal Water |
Parking
Land
|
Acreage
|
No |
|
Sewer
|
Sanitary Sewer |
|
Size Depth
|
140 Ft |
|
Size Frontage
|
37 Ft ,8 In |
|
Size Irregular
|
37.67 X 140 Ft |
|
Size Total Text
|
37.67 X 140 Ft |
|
Zoning Description
|
R2a |
Rooms
| Level |
Type |
Length |
Width |
Dimensions |
|
Second Level |
Primary Bedroom |
3.63 m |
2.8 m |
3.63 m x 2.8 m |
|
Second Level |
Bedroom 2 |
3.63 m |
2.92 m |
3.63 m x 2.92 m |
|
Basement |
Bedroom 3 |
3.35 m |
3.11 m |
3.35 m x 3.11 m |
|
Basement |
Recreational, Games Room |
5.95 m |
4.28 m |
5.95 m x 4.28 m |
|
Basement |
Bathroom |
2.44 m |
2.44 m |
2.44 m x 2.44 m |
|
Main Level |
Living Room |
3.65 m |
3.01 m |
3.65 m x 3.01 m |
|
Main Level |
Dining Room |
3.76 m |
4.03 m |
3.76 m x 4.03 m |
|
Main Level |
Kitchen |
4.02 m |
3.04 m |
4.02 m x 3.04 m |
https://www.realtor.ca/real-estate/27745372/995-cedar-street-oshawa-lakeview-lakeview

































