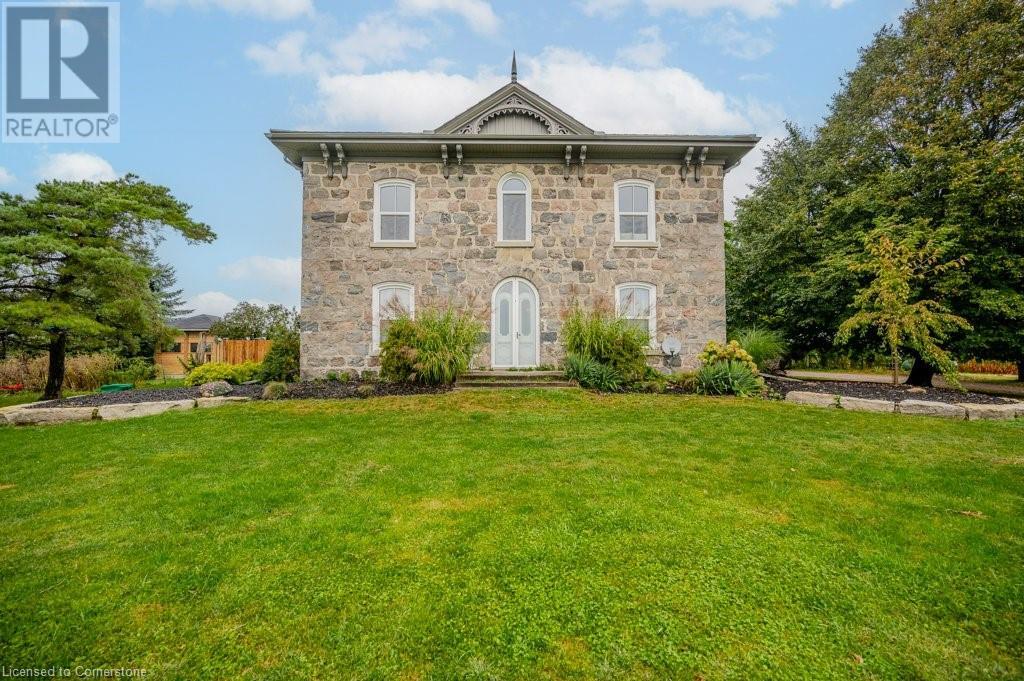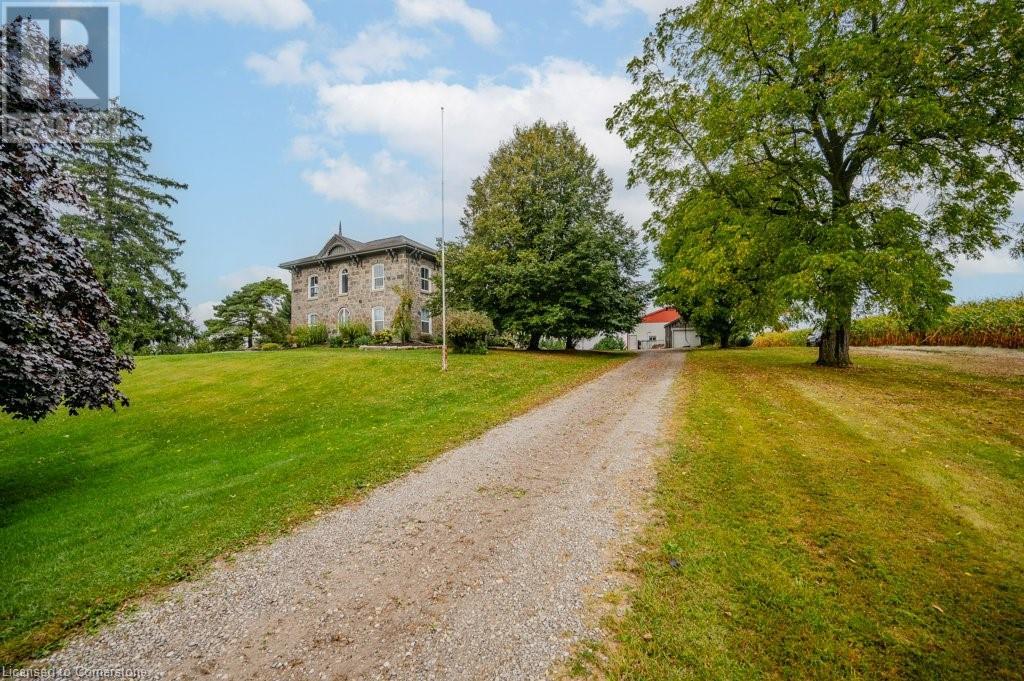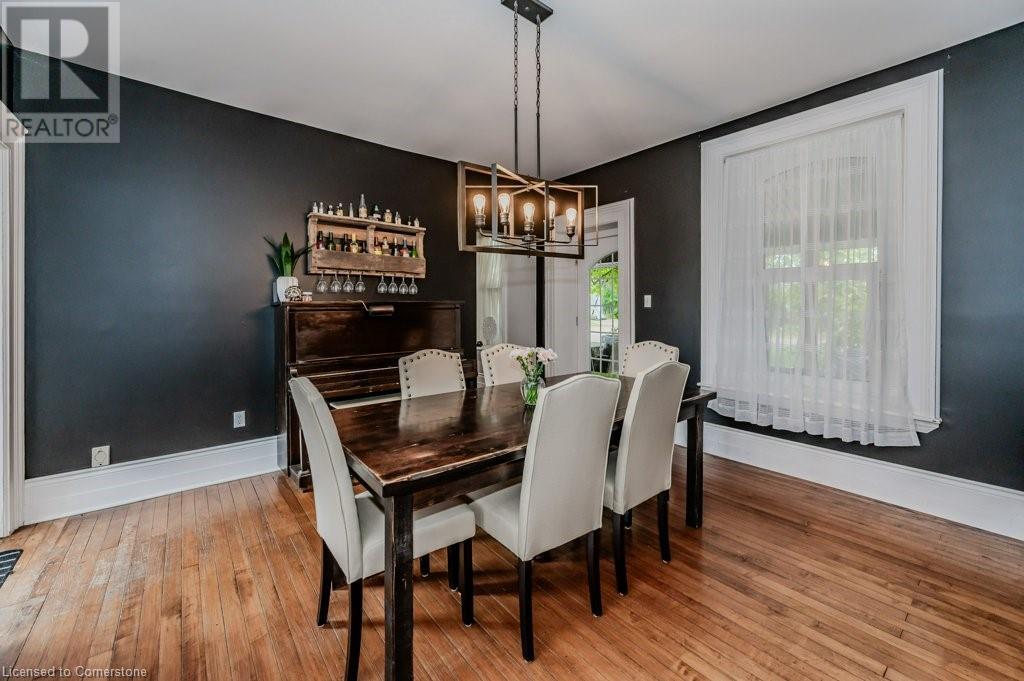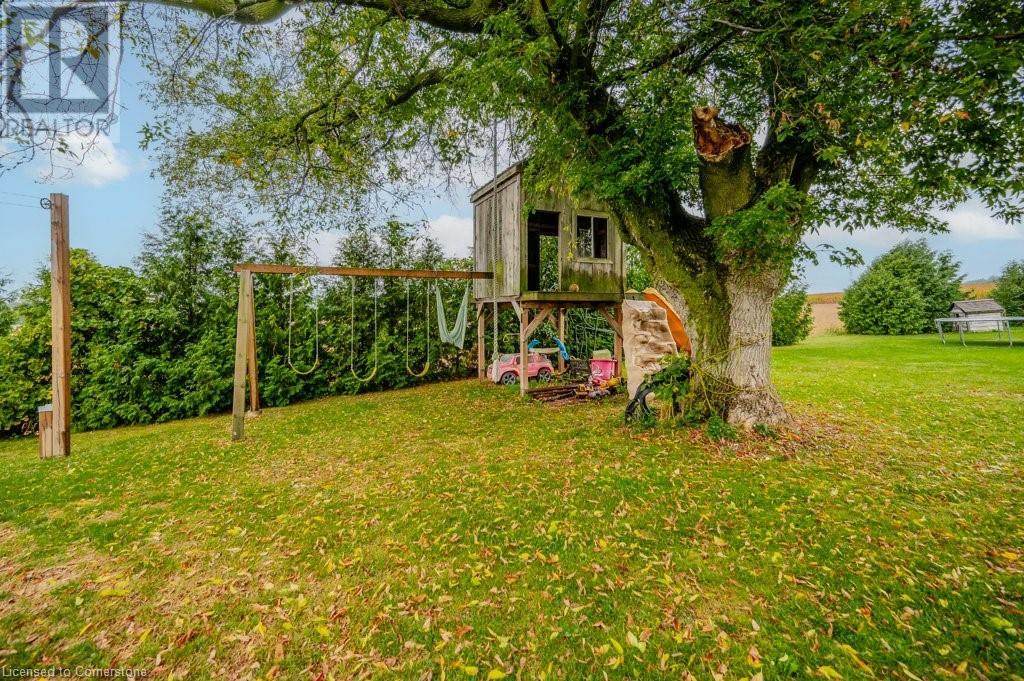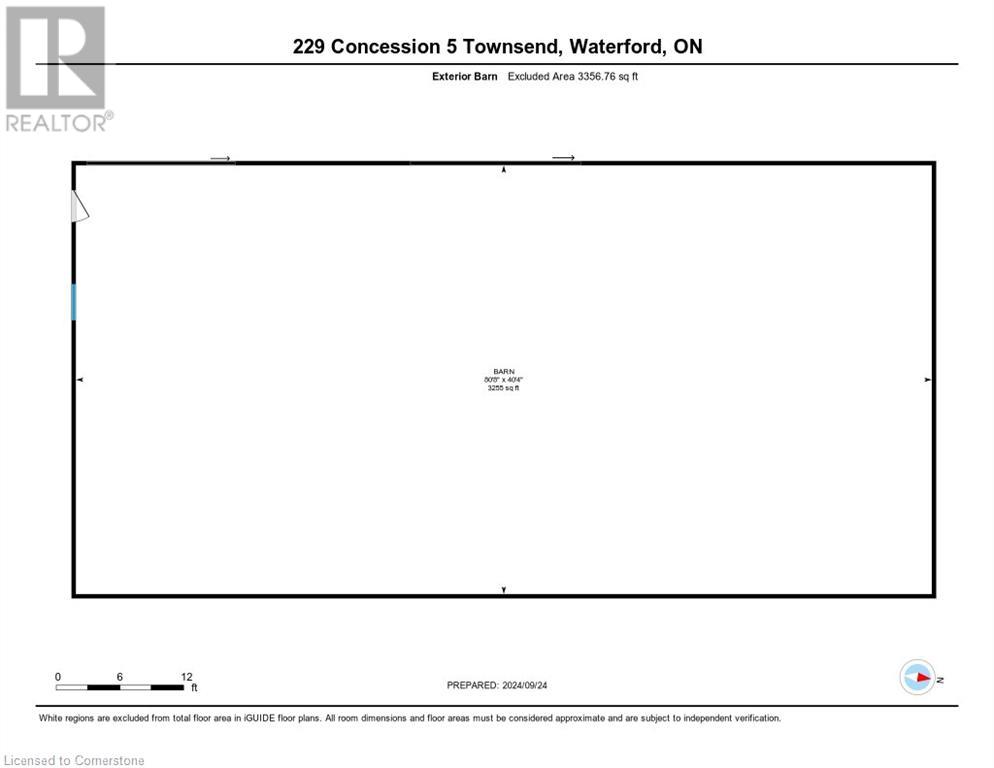5 Bedroom
3 Bathroom
3834 sqft
2 Level
Fireplace
Inground Pool
Central Air Conditioning
Forced Air, Heat Pump
Acreage
$1,495,000
Spectacular Country Property situated on 1.2 acres of land located on a paved road just outside the town of Waterford. Every inch of this 5 bedroom, 3 bathroom home is loaded with historic charm but finished in stylish modern décor. Enjoy lounging under your gazebo beside the inground pool or at the outdoor bar while soaking in the view of acres upon acres of rolling countryside. The 3,800+ square foot house features a bright and spacious primary bedroom with a luxurious 5 piece en-suite bathroom with walk in closet, chefs kitchen with granite countertops, hardwood flooring, extra wide door trim and baseboards, attached double car garage, brand new furnace and air, detached work shop/man cave with pool table, and 3,200 square foot barn. Barn has 3 full sized drive in doors complete with car hoist and air compressor. Do not miss the opportunity to make this one of a kind home your own! (id:39551)
Property Details
|
MLS® Number
|
40648472 |
|
Property Type
|
Single Family |
|
Community Features
|
Quiet Area |
|
Equipment Type
|
Propane Tank |
|
Features
|
Backs On Greenbelt, Crushed Stone Driveway, Country Residential, Gazebo, Automatic Garage Door Opener |
|
Parking Space Total
|
12 |
|
Pool Type
|
Inground Pool |
|
Rental Equipment Type
|
Propane Tank |
|
Structure
|
Workshop, Playground, Barn |
Building
|
Bathroom Total
|
3 |
|
Bedrooms Above Ground
|
5 |
|
Bedrooms Total
|
5 |
|
Appliances
|
Dishwasher, Dryer, Refrigerator, Stove, Water Softener, Washer, Garage Door Opener |
|
Architectural Style
|
2 Level |
|
Basement Development
|
Unfinished |
|
Basement Type
|
Full (unfinished) |
|
Constructed Date
|
1875 |
|
Construction Style Attachment
|
Detached |
|
Cooling Type
|
Central Air Conditioning |
|
Exterior Finish
|
Stone |
|
Fireplace Fuel
|
Propane |
|
Fireplace Present
|
Yes |
|
Fireplace Total
|
1 |
|
Fireplace Type
|
Other - See Remarks |
|
Foundation Type
|
Stone |
|
Half Bath Total
|
1 |
|
Heating Fuel
|
Propane |
|
Heating Type
|
Forced Air, Heat Pump |
|
Stories Total
|
2 |
|
Size Interior
|
3834 Sqft |
|
Type
|
House |
|
Utility Water
|
Drilled Well |
Parking
Land
|
Access Type
|
Road Access, Highway Access |
|
Acreage
|
Yes |
|
Fence Type
|
Partially Fenced |
|
Sewer
|
Septic System |
|
Size Frontage
|
30 Ft |
|
Size Irregular
|
1.17 |
|
Size Total
|
1.17 Ac|1/2 - 1.99 Acres |
|
Size Total Text
|
1.17 Ac|1/2 - 1.99 Acres |
|
Zoning Description
|
Agricultural |
Rooms
| Level |
Type |
Length |
Width |
Dimensions |
|
Second Level |
Full Bathroom |
|
|
9'6'' x 9'1'' |
|
Second Level |
4pc Bathroom |
|
|
10'1'' x 5'6'' |
|
Second Level |
Bedroom |
|
|
14'5'' x 13'3'' |
|
Second Level |
Bedroom |
|
|
14'5'' x 15'0'' |
|
Second Level |
Bedroom |
|
|
14'6'' x 13'11'' |
|
Second Level |
Bedroom |
|
|
14'6'' x 14'3'' |
|
Second Level |
Primary Bedroom |
|
|
13'11'' x 14'5'' |
|
Main Level |
2pc Bathroom |
|
|
4'0'' x 4'4'' |
|
Main Level |
Laundry Room |
|
|
10'0'' x 12'4'' |
|
Main Level |
Den |
|
|
13'9'' x 12'1'' |
|
Main Level |
Family Room |
|
|
14'6'' x 15'10'' |
|
Main Level |
Dining Room |
|
|
14'4'' x 14'6'' |
|
Main Level |
Kitchen |
|
|
14'7'' x 12'4'' |
|
Main Level |
Living Room |
|
|
14'5'' x 15'10'' |
https://www.realtor.ca/real-estate/27463426/229-concession-5-rr1-townsend

