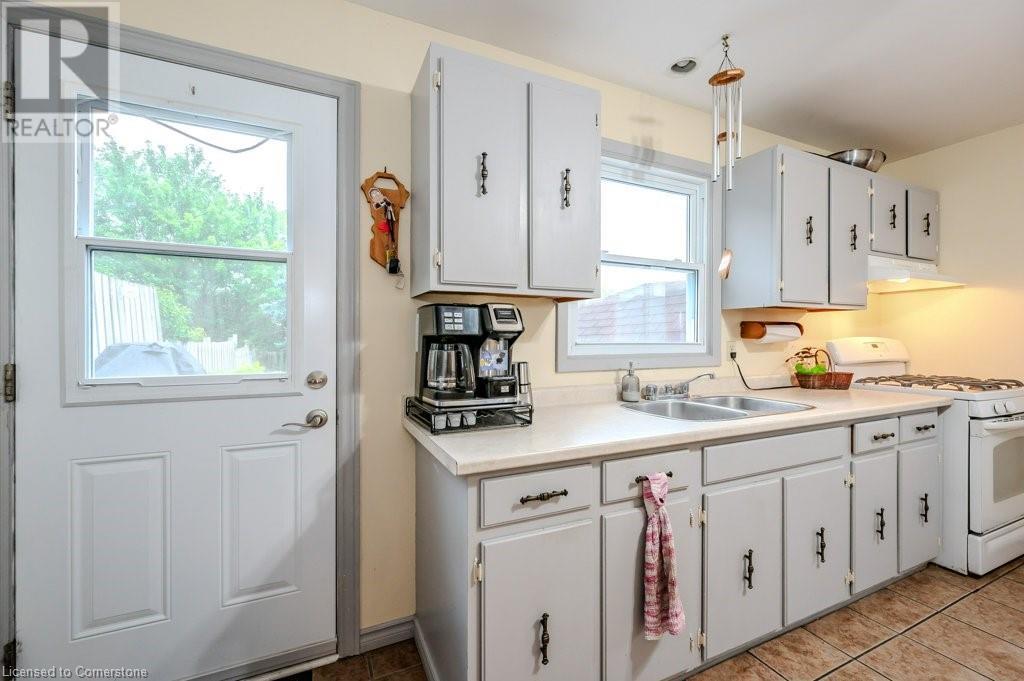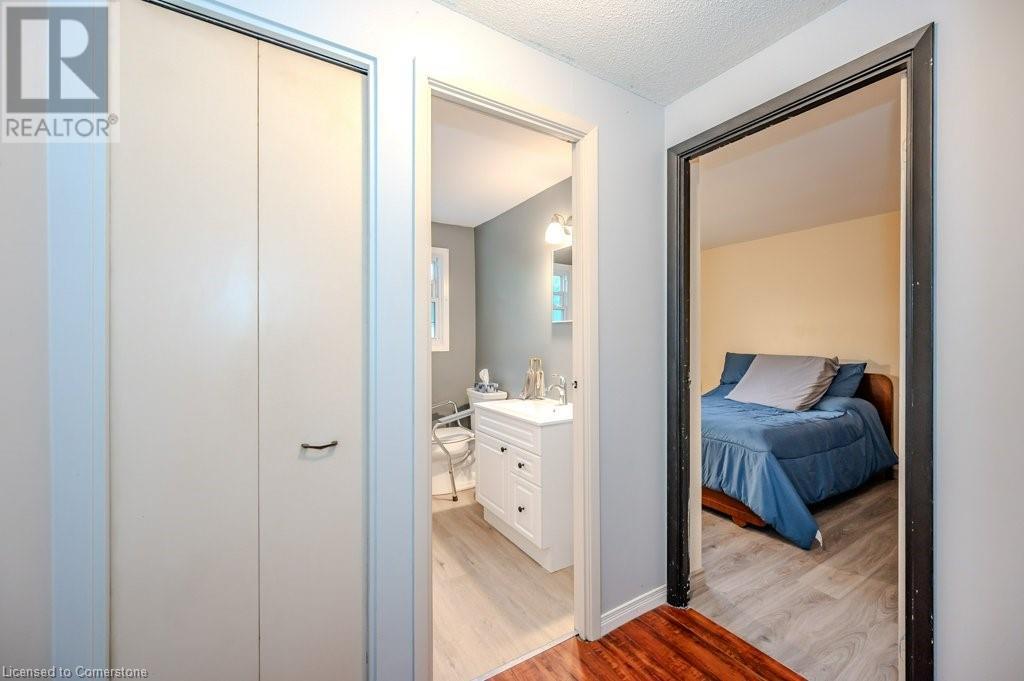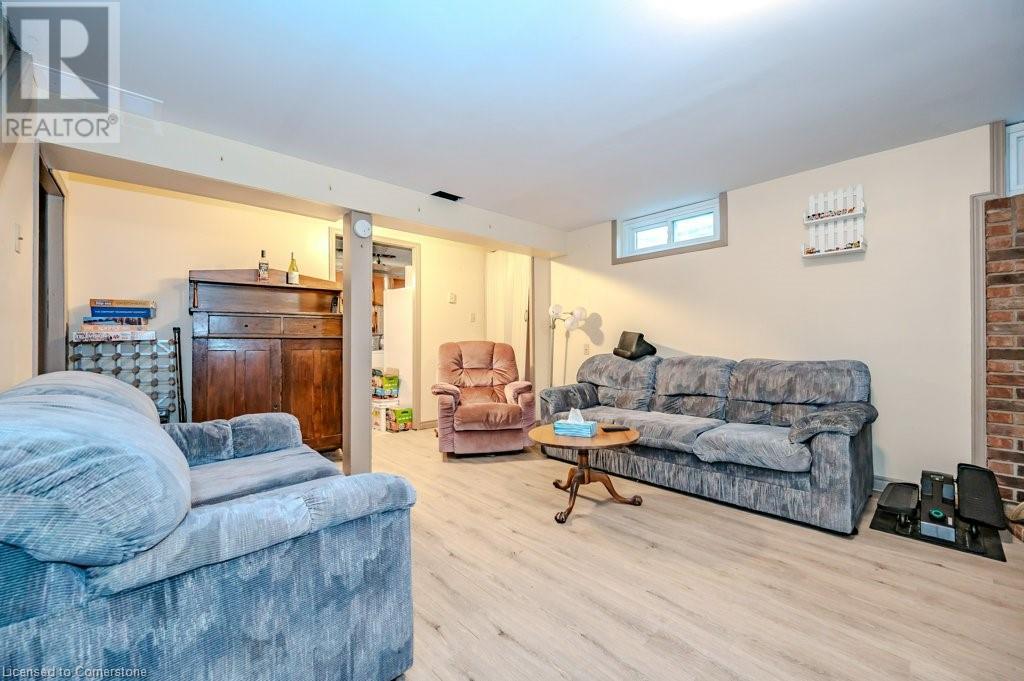3 Bedroom
1 Bathroom
1608 sqft
2 Level
Central Air Conditioning
Heat Pump
$479,900
ATTENTION FIRST TIME HOME BUYERS! Welcome to 95 Aspen Cres, located in the quaint town of Elmira. This well kept and loved home offers 3 bedrooms, a finished basement, and a large and private yard, backing onto a walking trail. This crescent is so unique as it enjoys a park in the middle of the crescent. It is great for young families to enjoy the park, playground and all it offers. The main floor includes a carpet free, large living room and eat in kitchen, with tons of storage space. The 2nd floor has 3 bedrooms, with the primary including his and hers closets, and the upstairs enjoys 1 newly renovated bathroom. The finished basement completes the home with a rec room, laundry room and a wood stove to provide a cozy ambiance. Outside, you'll find a large yard, with deck and nicely landscaped, fully fenced yard. The mature tree's provide the privacy and tranquility you crave in your home. Updates include Siding (2021) with extra insulation, Furnace - to heat pump (2023), bathroom renovation (2024), stairs to basement in Vinyl plank ( 2024) Don't wait to call this great home, YOURS! (id:39551)
Property Details
|
MLS® Number
|
40648709 |
|
Property Type
|
Single Family |
|
Amenities Near By
|
Golf Nearby, Hospital, Park, Place Of Worship, Playground, Schools |
|
Community Features
|
Community Centre, School Bus |
|
Equipment Type
|
Water Heater |
|
Features
|
Conservation/green Belt, Crushed Stone Driveway |
|
Parking Space Total
|
3 |
|
Rental Equipment Type
|
Water Heater |
|
Structure
|
Shed |
Building
|
Bathroom Total
|
1 |
|
Bedrooms Above Ground
|
3 |
|
Bedrooms Total
|
3 |
|
Appliances
|
Central Vacuum, Dryer, Freezer, Refrigerator, Stove, Washer, Window Coverings |
|
Architectural Style
|
2 Level |
|
Basement Development
|
Finished |
|
Basement Type
|
Full (finished) |
|
Constructed Date
|
1976 |
|
Construction Style Attachment
|
Semi-detached |
|
Cooling Type
|
Central Air Conditioning |
|
Exterior Finish
|
Brick, Vinyl Siding |
|
Fireplace Present
|
No |
|
Fixture
|
Ceiling Fans |
|
Foundation Type
|
Poured Concrete |
|
Heating Type
|
Heat Pump |
|
Stories Total
|
2 |
|
Size Interior
|
1608 Sqft |
|
Type
|
House |
|
Utility Water
|
Municipal Water |
Land
|
Access Type
|
Highway Access |
|
Acreage
|
No |
|
Land Amenities
|
Golf Nearby, Hospital, Park, Place Of Worship, Playground, Schools |
|
Sewer
|
Municipal Sewage System |
|
Size Depth
|
112 Ft |
|
Size Frontage
|
30 Ft |
|
Size Total Text
|
Under 1/2 Acre |
|
Zoning Description
|
R5 |
Rooms
| Level |
Type |
Length |
Width |
Dimensions |
|
Second Level |
Primary Bedroom |
|
|
14'5'' x 11'7'' |
|
Second Level |
Bedroom |
|
|
9'11'' x 10'8'' |
|
Second Level |
Bedroom |
|
|
9'11'' x 7'10'' |
|
Second Level |
4pc Bathroom |
|
|
Measurements not available |
|
Lower Level |
Utility Room |
|
|
16'2'' x 7'9'' |
|
Lower Level |
Recreation Room |
|
|
15'11'' x 19'8'' |
|
Main Level |
Living Room |
|
|
13'3'' x 16'6'' |
|
Main Level |
Kitchen |
|
|
16'8'' x 11'7'' |
https://www.realtor.ca/real-estate/27463425/95-aspen-crescent-elmira




































