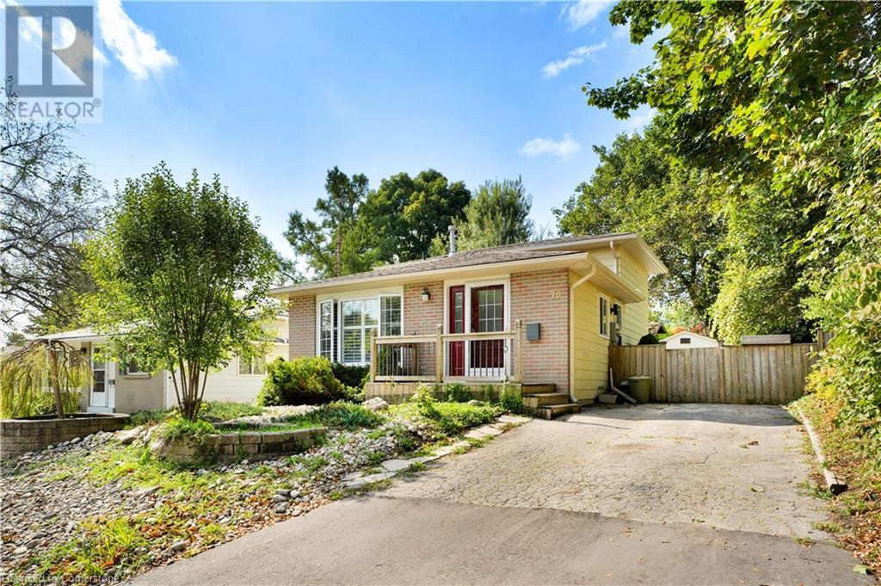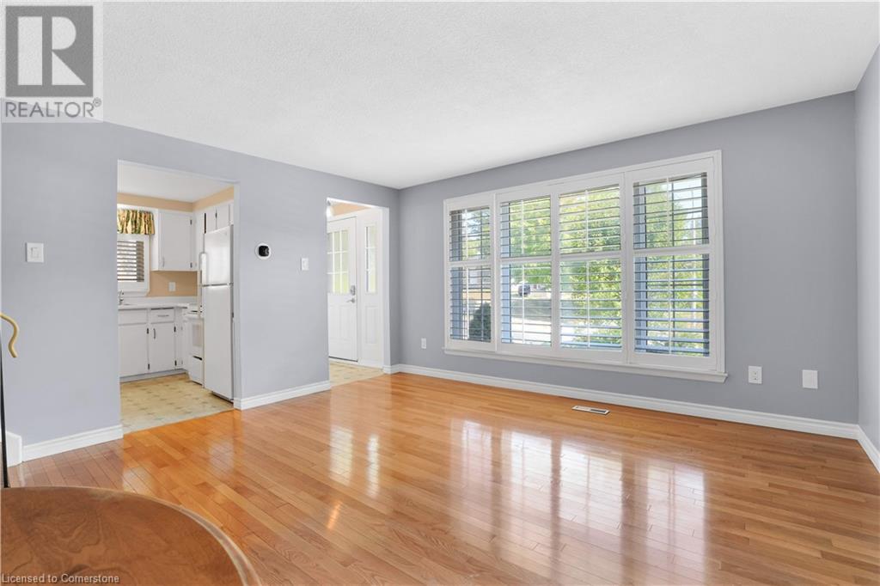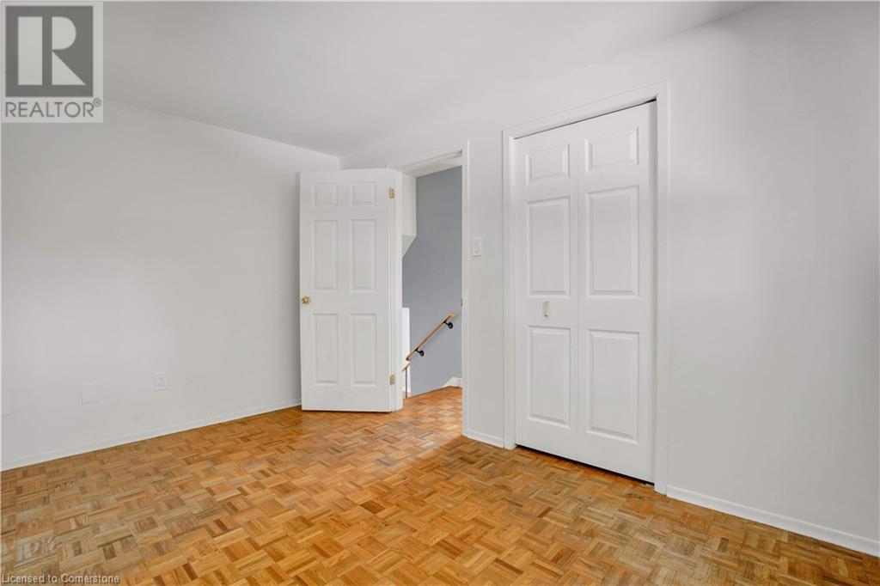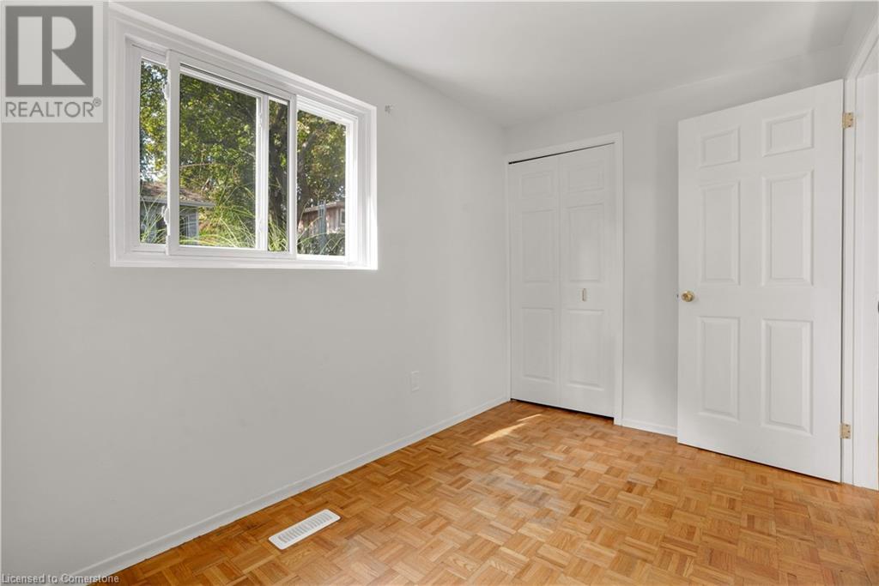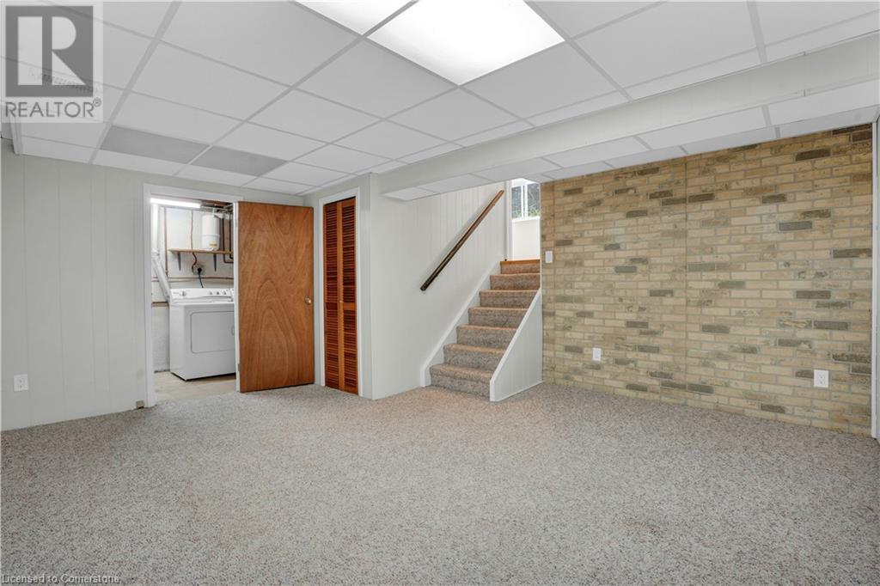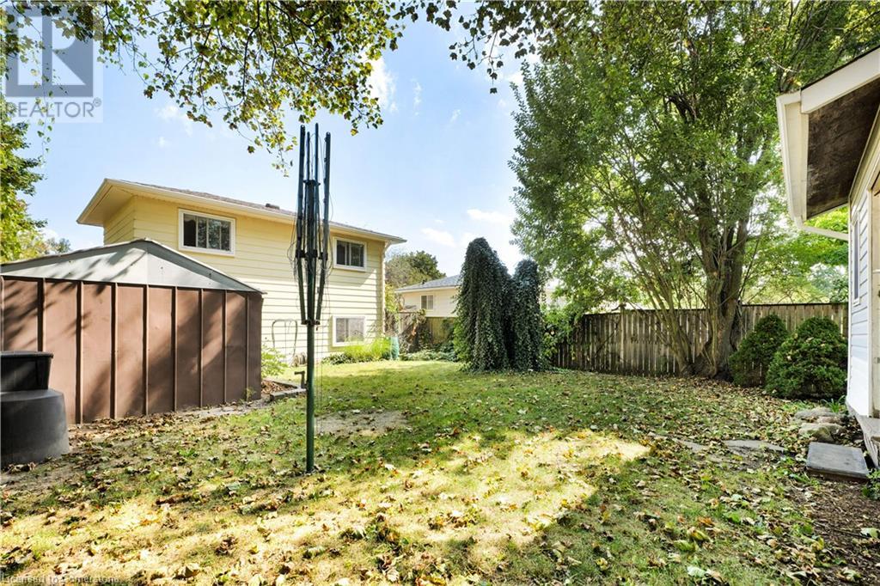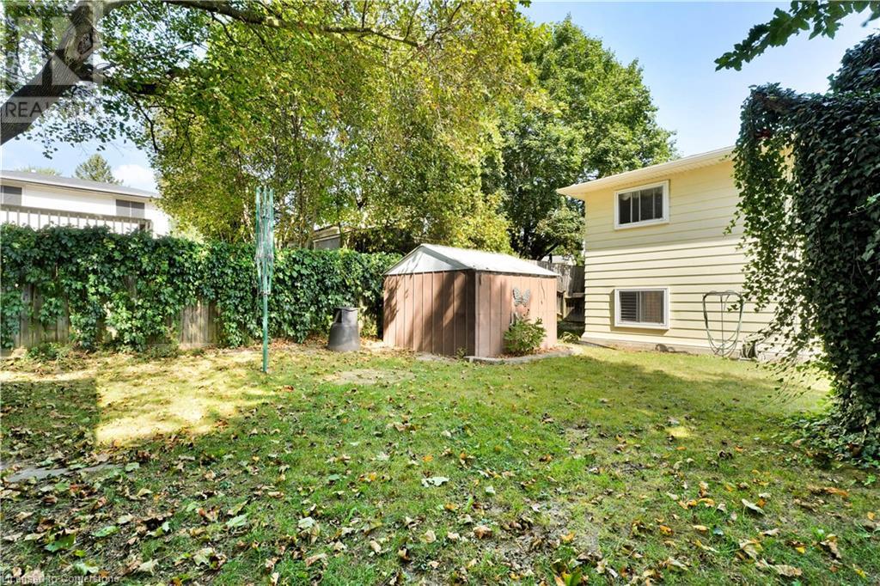73 Rossford Crescent Kitchener, Ontario N2M 2H8
$599,900
Attention fist time buyers! This 4-level backsplit detached home is, ideal for young families looking to create lasting memories. With 4 spacious bedrooms and 2 bathrooms, this home offers plenty of room to grow. Featuring hardwood flooring throughout most of the house, it’s perfect for a family starting out or a couple seeking ample space for two home offices. Lovingly owned by one owner for over 50 years, this home has seen generations of happy moments and is ready for new memories to be made. The generously sized backyard is wonderfully shaded, providing the perfect oasis for outdoor relaxation. As an added bonus there is a backyard structure with endless possibilities, whether you envision it as a studio, kids' club, teen retreat, man cave, or she-shed. This home has been well cared for, with recent updates including a new furnace in 2023, updated windows, California shutters, and hardwood flooring in the living room. Conveniently located in the desirable Victoria Hills neighborhood, close to schools, shopping, the community center, and scenic walking trails. Don’t miss out on this fantastic opportunity to own a home in a vibrant and family-friendly community! (id:39551)
Open House
This property has open houses!
2:00 am
Ends at:4:00 pm
Property Details
| MLS® Number | 40650823 |
| Property Type | Single Family |
| Amenities Near By | Place Of Worship, Schools, Shopping |
| Parking Space Total | 2 |
| Structure | Shed |
Building
| Bathroom Total | 2 |
| Bedrooms Above Ground | 2 |
| Bedrooms Below Ground | 2 |
| Bedrooms Total | 4 |
| Appliances | Dryer, Refrigerator, Stove, Washer, Window Coverings |
| Basement Development | Finished |
| Basement Type | Full (finished) |
| Constructed Date | 1971 |
| Construction Style Attachment | Detached |
| Cooling Type | Central Air Conditioning |
| Exterior Finish | Aluminum Siding, Brick |
| Fireplace Present | No |
| Foundation Type | Poured Concrete |
| Half Bath Total | 1 |
| Heating Fuel | Natural Gas |
| Heating Type | Forced Air |
| Size Interior | 1121 Sqft |
| Type | House |
| Utility Water | Municipal Water |
Land
| Access Type | Road Access |
| Acreage | No |
| Fence Type | Fence |
| Land Amenities | Place Of Worship, Schools, Shopping |
| Sewer | Municipal Sewage System |
| Size Depth | 40 Ft |
| Size Frontage | 113 Ft |
| Size Irregular | 0.104 |
| Size Total | 0.104 Ac|under 1/2 Acre |
| Size Total Text | 0.104 Ac|under 1/2 Acre |
| Zoning Description | Res-3 |
Rooms
| Level | Type | Length | Width | Dimensions |
|---|---|---|---|---|
| Second Level | Bedroom | 6'9'' x 11'4'' | ||
| Second Level | Primary Bedroom | 12'6'' x 8'10'' | ||
| Second Level | 4pc Bathroom | 5'4'' x 6'10'' | ||
| Basement | Recreation Room | 14'0'' x 15'5'' | ||
| Basement | Laundry Room | 14'6'' x 9'10'' | ||
| Lower Level | Bedroom | 12'8'' x 8'9'' | ||
| Lower Level | Bedroom | 6'9'' x 11'3'' | ||
| Lower Level | 2pc Bathroom | 5'1'' x 6'10'' | ||
| Main Level | Living Room | 14'7'' x 13'8'' | ||
| Main Level | Kitchen | 10'8'' x 8'11'' |
https://www.realtor.ca/real-estate/27463805/73-rossford-crescent-kitchener
Interested?
Contact us for more information


